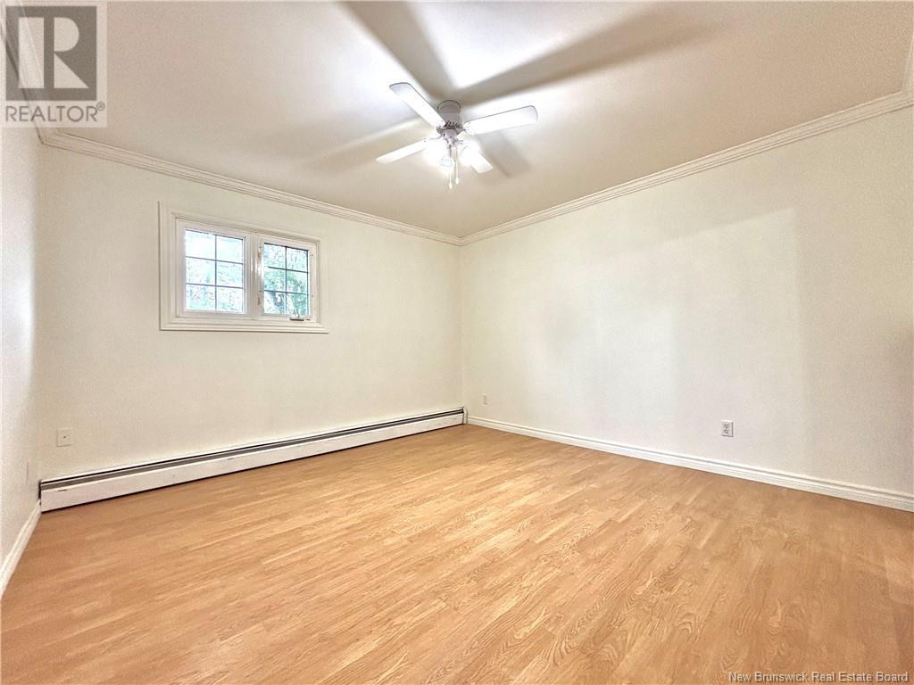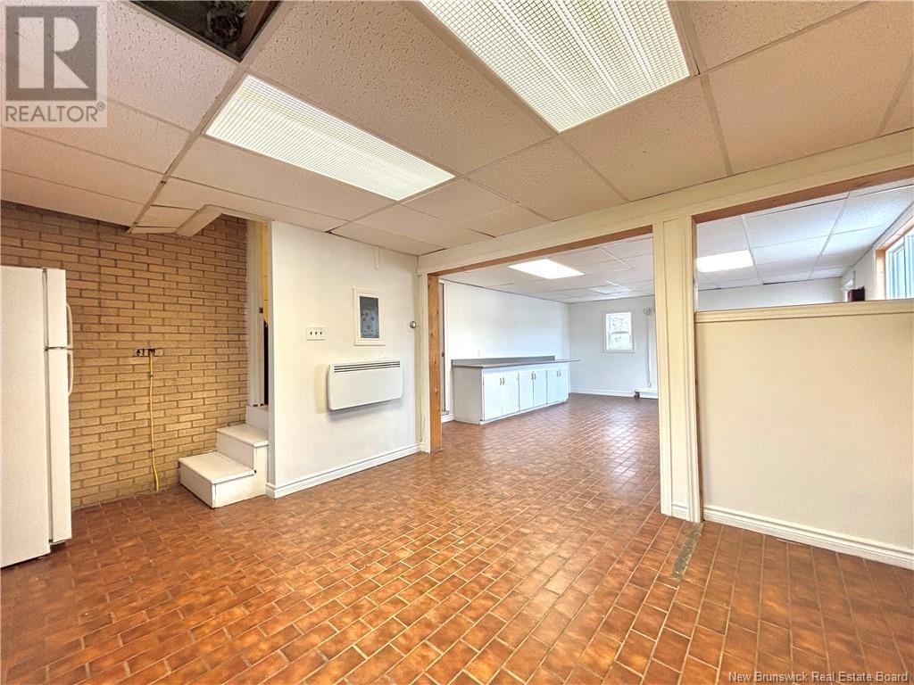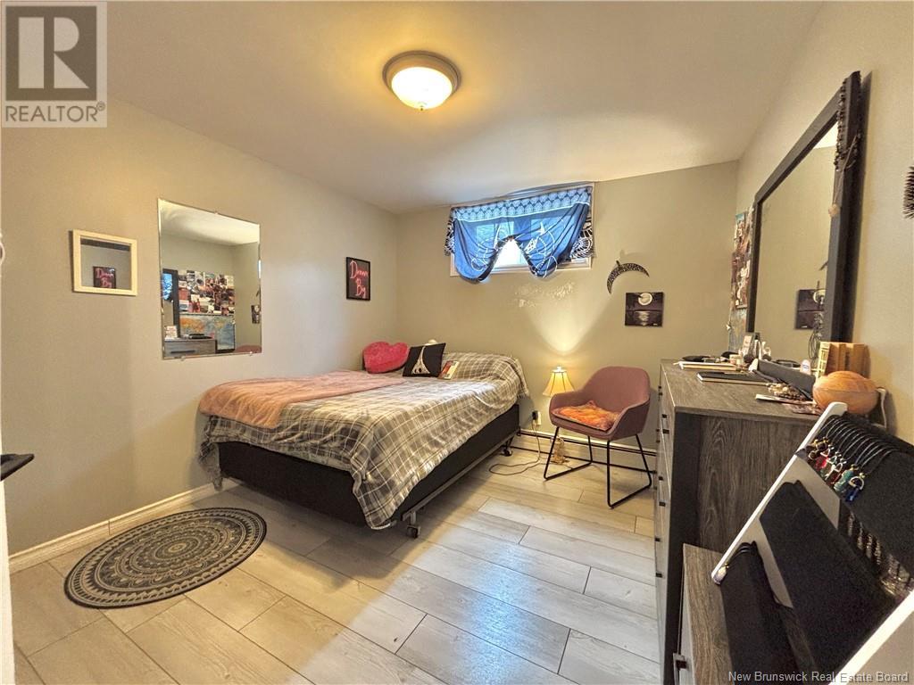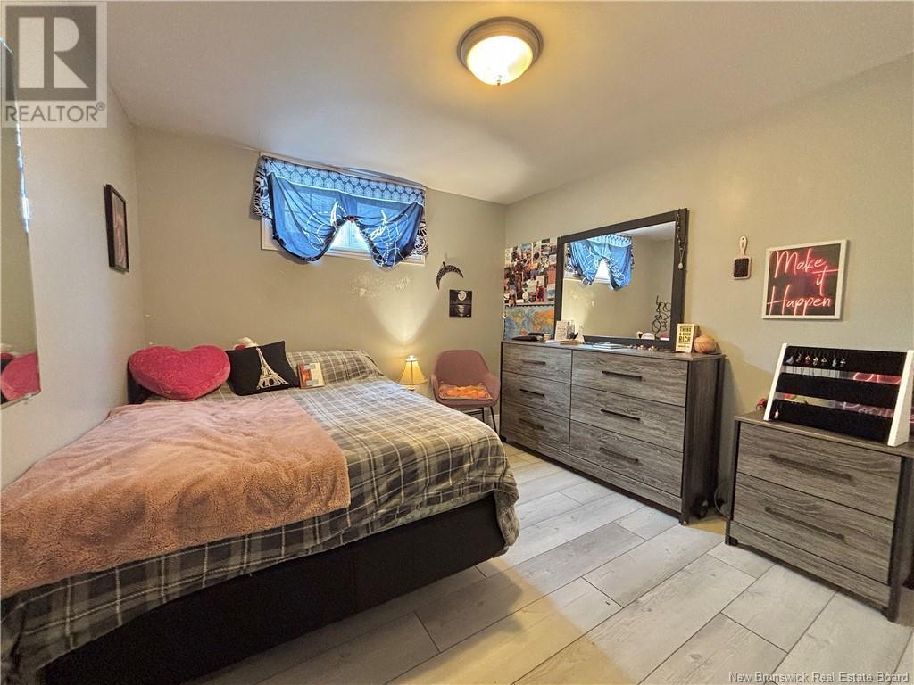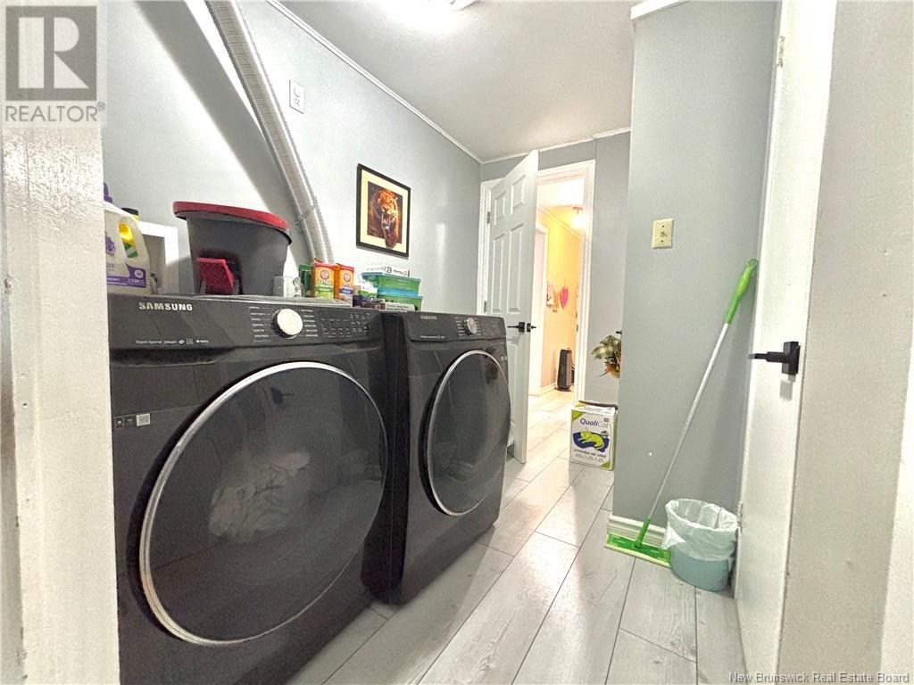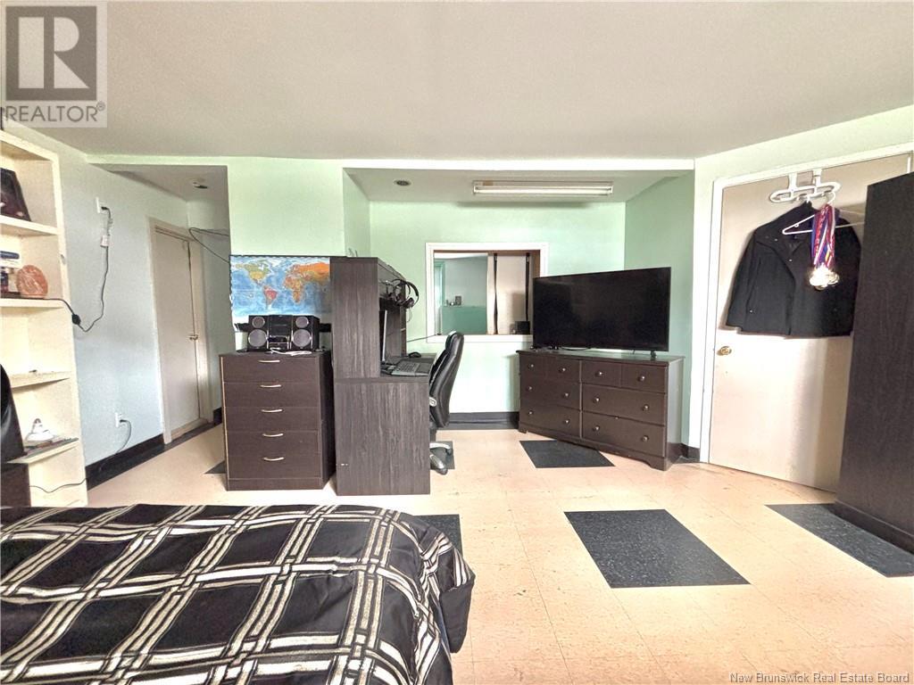205 York Bathurst, New Brunswick E2A 1G9
$249,900
Great location and filled with potential! This property has so many options. Single family home, duplex, family home with business, potential for a 4plex. All of those things apply here. For many years there was an ice cream shop at the front of a single family home but that space can be a small home based business space, extra room for a growing family or even a place to build an extra apartment! The current configuration is of a 3 bedroom, 1 bathroom apartment upstairs and a 2 bedroom apartment downstairs. freshly painted. There is tons of parking and it is walking distance to parks, downtown shops and restaurants. There is a private backyard with decking and multi level access. This is really one of those places that if you can imagine it, you can do it! (id:23389)
Property Details
| MLS® Number | NB118794 |
| Property Type | Single Family |
| Equipment Type | Water Heater |
| Features | Level Lot, Balcony/deck/patio |
| Rental Equipment Type | Water Heater |
Building
| Bathroom Total | 3 |
| Bedrooms Above Ground | 3 |
| Bedrooms Below Ground | 2 |
| Bedrooms Total | 5 |
| Architectural Style | Split Level Entry |
| Constructed Date | 1960 |
| Exterior Finish | Brick, Vinyl |
| Fireplace Present | No |
| Flooring Type | Ceramic, Laminate, Wood |
| Foundation Type | Concrete |
| Half Bath Total | 1 |
| Heating Fuel | Electric |
| Heating Type | Hot Water, Radiator |
| Size Interior | 1532 Sqft |
| Total Finished Area | 2665 Sqft |
| Type | House |
| Utility Water | Municipal Water |
Land
| Access Type | Year-round Access |
| Acreage | No |
| Landscape Features | Landscaped |
| Sewer | Municipal Sewage System |
| Size Irregular | 557 |
| Size Total | 557 M2 |
| Size Total Text | 557 M2 |
Rooms
| Level | Type | Length | Width | Dimensions |
|---|---|---|---|---|
| Basement | Other | 11.2 x 11.4 | ||
| Basement | Family Room | 14.3 x 15.7 | ||
| Basement | Bedroom | 8 x 10.11 | ||
| Basement | Kitchen | 11 x 12.10 | ||
| Basement | Bath (# Pieces 1-6) | 2pcs | ||
| Basement | Bath (# Pieces 1-6) | 4pcs | ||
| Basement | Bedroom | 8 x 11 | ||
| Main Level | Bedroom | 10.6 x 11.6 | ||
| Main Level | Bath (# Pieces 1-6) | 4pcs | ||
| Main Level | Dining Room | 9.2 x 14.11 | ||
| Main Level | Primary Bedroom | 12.2 x 12.1 | ||
| Main Level | Bedroom | 10.2 x 12.7 | ||
| Main Level | Living Room | 12 x 16.11 | ||
| Main Level | Kitchen | 8 x 14 |
https://www.realtor.ca/real-estate/28334050/205-york-bathurst
Interested?
Contact us for more information

Andrea Bouma-Legacy
Agent Manager

1370 Johnson Ave
Bathurst, New Brunswick E2A 3T7
(506) 546-0660

Marshall Legacy
Salesperson

1370 Johnson Ave
Bathurst, New Brunswick E2A 3T7
(506) 546-0660
















