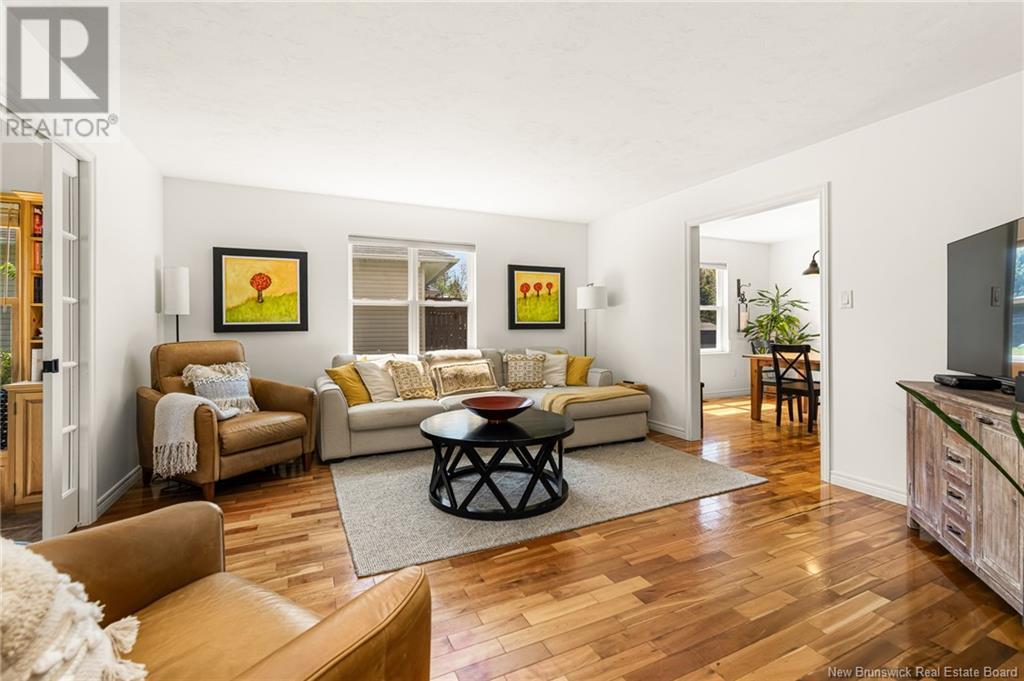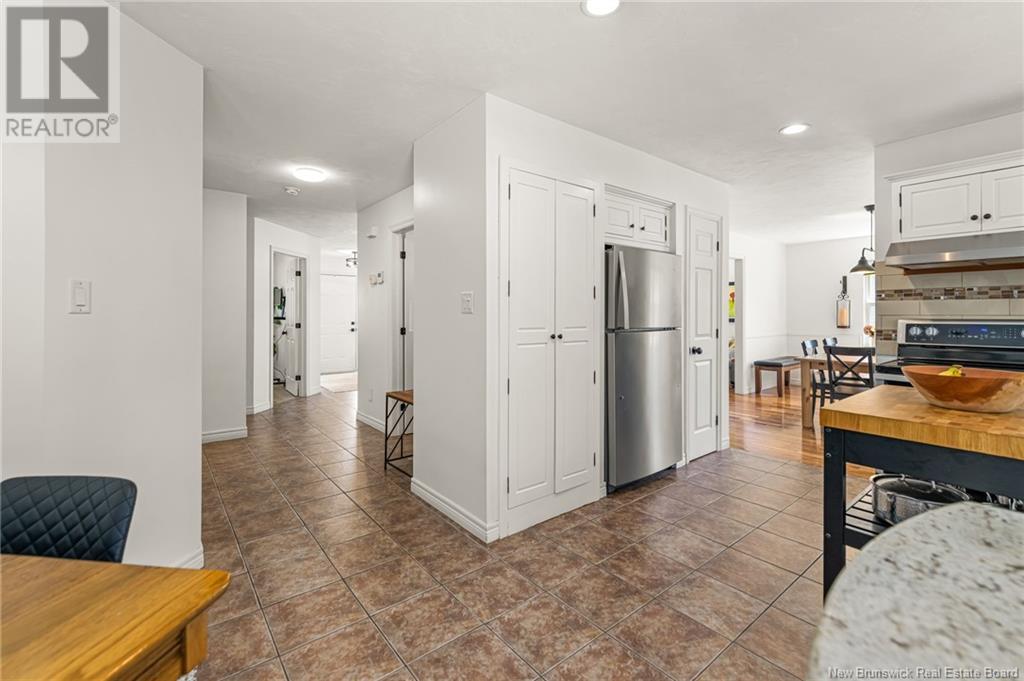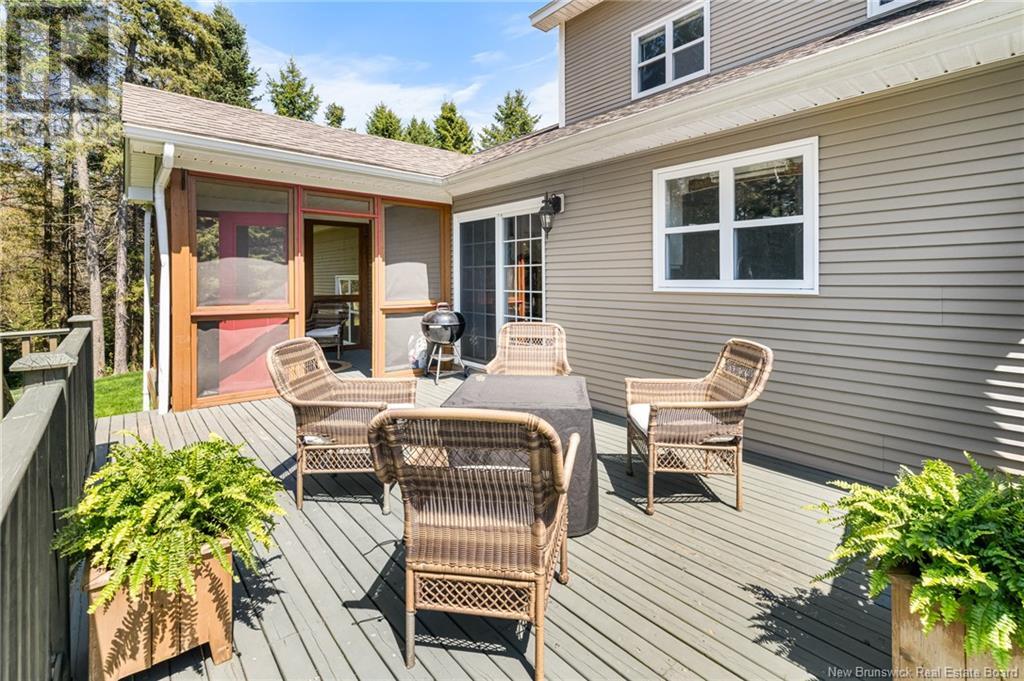27 Silverstone Drive Moncton, New Brunswick E1G 1G8
$699,900
EXECUTIVE TWO STOREY HOME WITH DOUBLE ATTACHED GARAGE AND LARGE PRIVATE TREED LOT BACKING ON A GREENBELT IN MONCTON NORTH! Located on a quiet street and nestled on a near 0.5 ACRE LOT, this well maintained home is ready for its new owners. The main level offers front sitting room, office, spacious living room that flows into the well appointed dining room and into the kitchen with breakfast nook. Patio doors lead you to the back deck where you can enjoy the screened in room which overlooks the mature trees with property outlined by creek. The upper level features FOUR BEDROOMS including bonus room above the garage, the primary bedroom is complete with custom walk-in closet and 5 PC Ensuite and full family bathroom. The lower level adds additional living space with large family room, fifth bedroom, half bath, mechanical room and mudroom area (with rough-in for a sink) with direct access to the garage which could be potentially used as a private entrance for an IN LAW SUITE or private office space. Extras include: NEW DUCTED HEAT PUMP, granite countertops, freshly painted, new fixtures and much more. Call your REALTOR® to view! (id:23389)
Property Details
| MLS® Number | NB118267 |
| Property Type | Single Family |
| Features | Treed, Conservation/green Belt, Balcony/deck/patio |
| Structure | None |
Building
| Bathroom Total | 4 |
| Bedrooms Above Ground | 4 |
| Bedrooms Below Ground | 1 |
| Bedrooms Total | 5 |
| Architectural Style | 2 Level |
| Constructed Date | 2004 |
| Cooling Type | Heat Pump |
| Exterior Finish | Brick, Vinyl |
| Fireplace Present | No |
| Flooring Type | Ceramic, Laminate, Hardwood |
| Half Bath Total | 2 |
| Heating Fuel | Electric |
| Heating Type | Baseboard Heaters, Heat Pump |
| Size Interior | 2509 Sqft |
| Total Finished Area | 3074 Sqft |
| Type | House |
| Utility Water | Municipal Water |
Parking
| Attached Garage | |
| Garage |
Land
| Access Type | Year-round Access |
| Acreage | No |
| Landscape Features | Landscaped |
| Sewer | Municipal Sewage System |
| Size Irregular | 1812 |
| Size Total | 1812 M2 |
| Size Total Text | 1812 M2 |
Rooms
| Level | Type | Length | Width | Dimensions |
|---|---|---|---|---|
| Second Level | 4pc Bathroom | 7'10'' x 8'0'' | ||
| Second Level | Bedroom | 13'10'' x 21' | ||
| Second Level | Bedroom | 10'0'' x 11'0'' | ||
| Second Level | Bedroom | 10'8'' x 12'0'' | ||
| Second Level | Other | 10'0'' x 5'0'' | ||
| Second Level | Primary Bedroom | 13'11'' x 14'0'' | ||
| Basement | Storage | 13'0'' x 14'0'' | ||
| Basement | Mud Room | 9'0'' x 12'0'' | ||
| Basement | 2pc Bathroom | 6'0'' x 6'0'' | ||
| Basement | Bedroom | 14'0'' x 13'10'' | ||
| Basement | Family Room | 17'0'' x 18'0'' | ||
| Main Level | 2pc Bathroom | 6'0'' x 4'10'' | ||
| Main Level | Laundry Room | 6'0'' x 5'0'' | ||
| Main Level | Office | 12'10'' x 12'0'' | ||
| Main Level | Office | 14'0'' x 6'0'' | ||
| Main Level | Kitchen/dining Room | 18'11'' x 11'0'' | ||
| Main Level | Dining Room | 11'0'' x 14'0'' | ||
| Main Level | Living Room | 14'0'' x 14'0'' |
https://www.realtor.ca/real-estate/28337387/27-silverstone-drive-moncton
Interested?
Contact us for more information

Chantal Albert
Salesperson
(506) 382-3946
www.facebook.com/HomesWithChantal
www.linkedin.com/pub/chantal-albert/38/78b/4a6

260 Champlain St
Dieppe, New Brunswick E1A 1P3
(506) 382-3948
(506) 382-3946
www.exitmoncton.ca/
https://www.facebook.com/ExitMoncton/

Marc-Andre Arsenault
Salesperson
(506) 382-3946
www.exitmoncton.ca/

260 Champlain St
Dieppe, New Brunswick E1A 1P3
(506) 382-3948
(506) 382-3946
www.exitmoncton.ca/
https://www.facebook.com/ExitMoncton/




















































