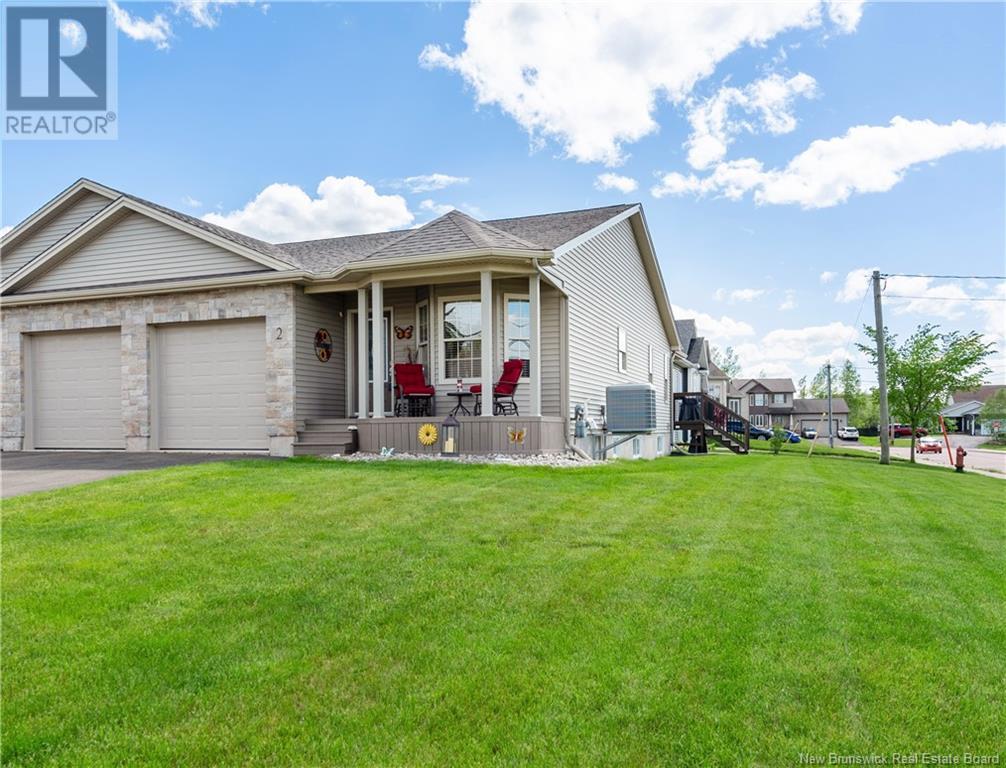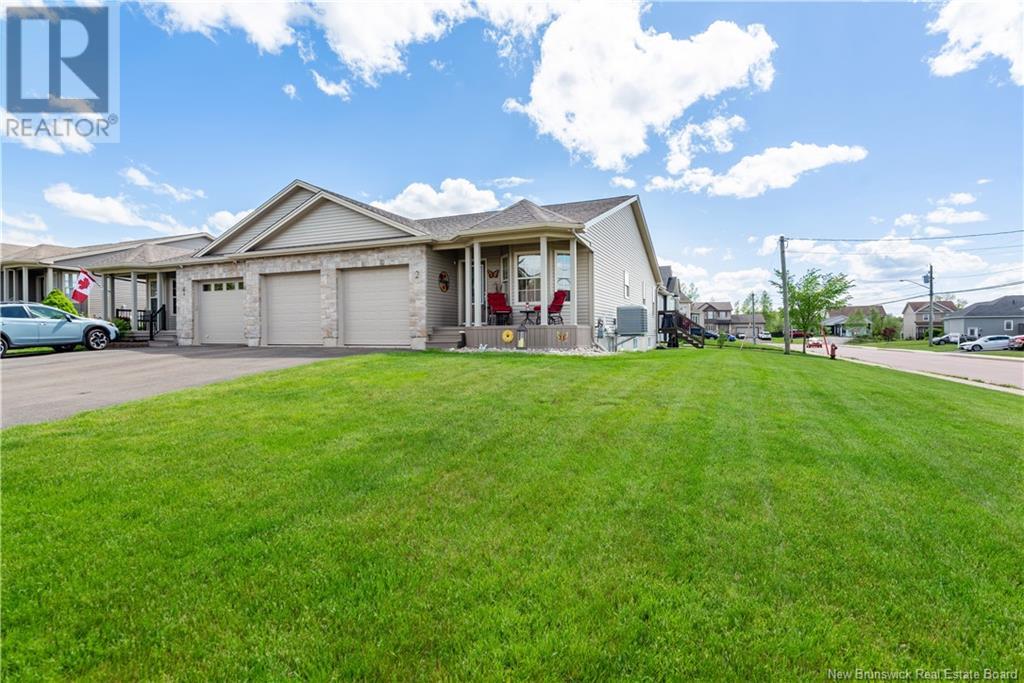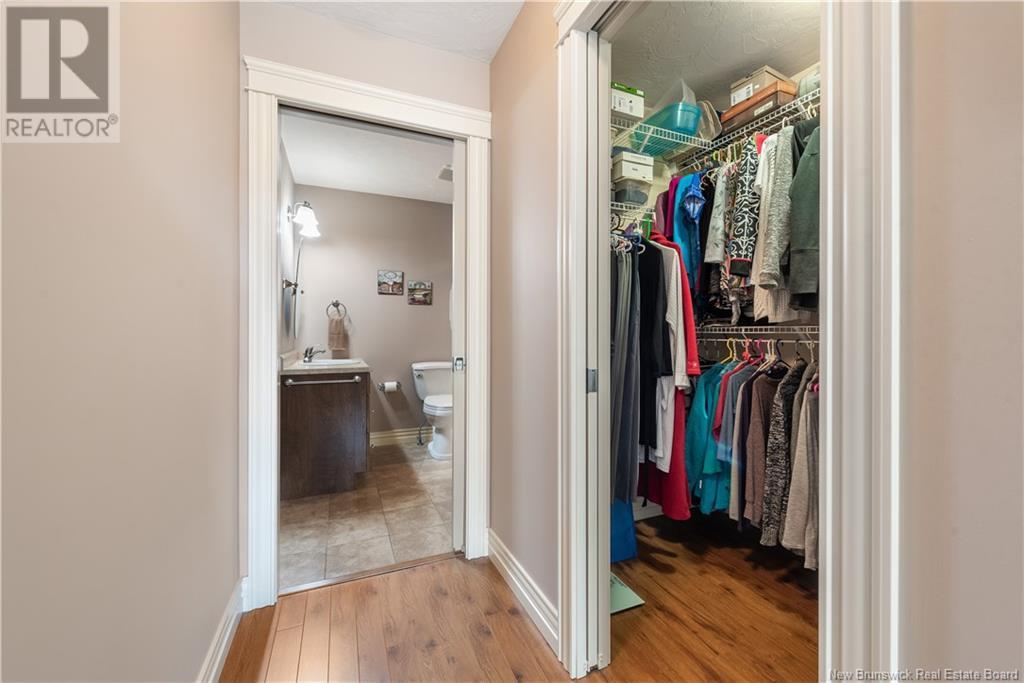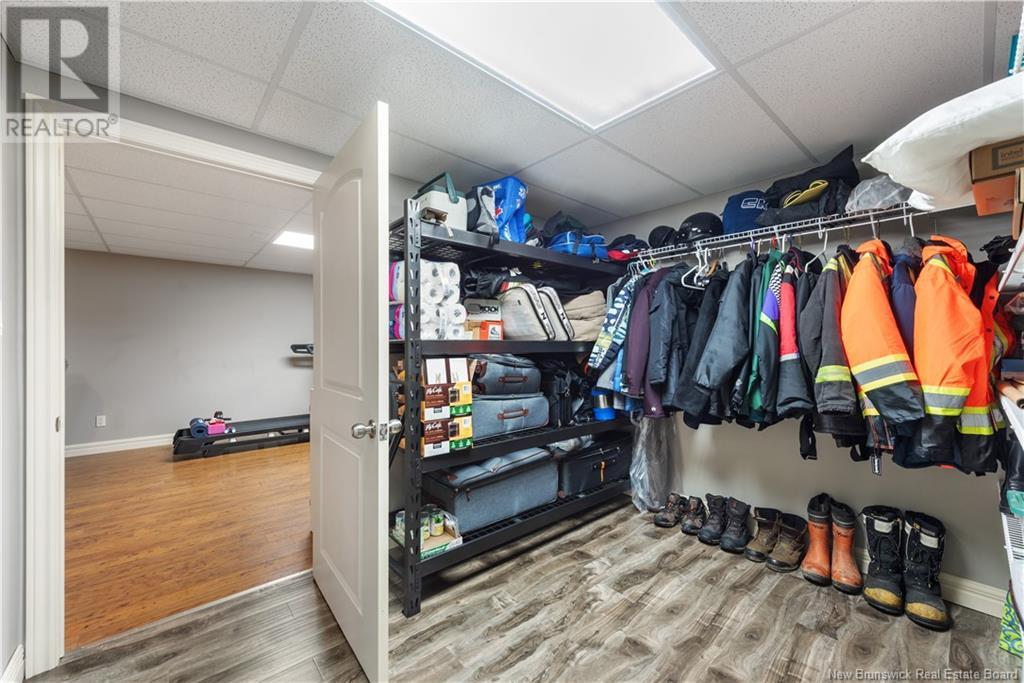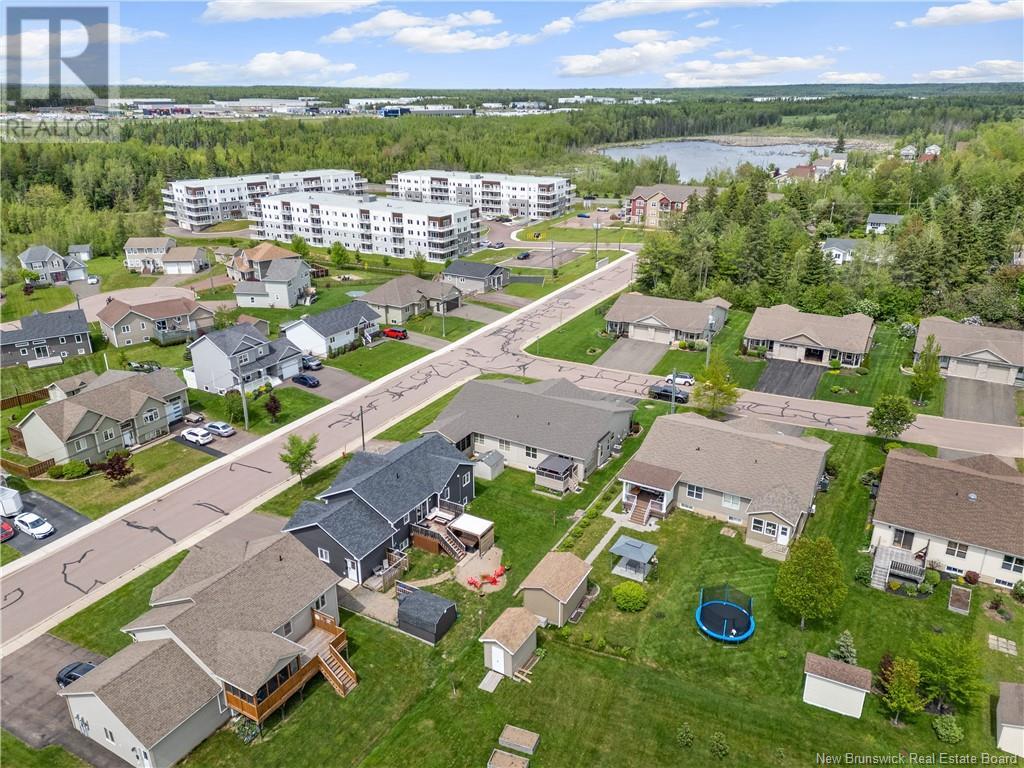2 Thornhill Crescent Moncton, New Brunswick E1A 6B4
$490,000
Beautifully maintained, one-owner, semi-detached bungalow, in beautiful Meadowlake Estates. This 4-bedroom, 2-bathroom Home, is conveniently located on a corner lot and comes with a double garage and driveway, plus a second driveway off Clover St. The main floor features an open-concept layout: kitchen with peninsula, spacious living/dining area, and easy access to a 3-season screened-in room. The front bedroom is currently used as a dining room. The primary suite includes a walk-in closet and 3pc ensuite with linen closet. A 3rd bedroom, a 4pc bath, and laundry room complete the main level. The semi-finished basement offers a family room, a 4th bedroom, a large walkin storage closet, a large storage room, and the utility room. Heated with Natural Gas central air heat pump and includes a central vacuum. Roof shingles replaced in 2023. Move-in ready with space, comfort, and convenience throughout! Contact the REALTOR® today! (id:23389)
Property Details
| MLS® Number | NB119459 |
| Property Type | Single Family |
Building
| Bathroom Total | 2 |
| Bedrooms Above Ground | 3 |
| Bedrooms Below Ground | 1 |
| Bedrooms Total | 4 |
| Architectural Style | Bungalow |
| Constructed Date | 2010 |
| Cooling Type | Air Conditioned, Heat Pump |
| Exterior Finish | Stone, Vinyl |
| Fireplace Present | No |
| Flooring Type | Laminate, Tile |
| Foundation Type | Concrete |
| Heating Fuel | Natural Gas |
| Heating Type | Forced Air, Heat Pump |
| Stories Total | 1 |
| Size Interior | 1488 Sqft |
| Total Finished Area | 2393 Sqft |
| Type | House |
| Utility Water | Municipal Water |
Parking
| Attached Garage | |
| Garage |
Land
| Acreage | No |
| Sewer | Municipal Sewage System |
| Size Irregular | 549 |
| Size Total | 549 M2 |
| Size Total Text | 549 M2 |
Rooms
| Level | Type | Length | Width | Dimensions |
|---|---|---|---|---|
| Basement | Utility Room | 11'7'' x 12'9'' | ||
| Basement | Storage | 31'8'' x 13'4'' | ||
| Basement | Other | 10'4'' x 8'11'' | ||
| Basement | Bedroom | 12'11'' x 8'11'' | ||
| Basement | Family Room | 27'7'' x 12'11'' | ||
| Main Level | Laundry Room | 6'2'' x 5'0'' | ||
| Main Level | 4pc Bathroom | 10'2'' x 5'0'' | ||
| Main Level | 3pc Ensuite Bath | 6'9'' x 5'9'' | ||
| Main Level | Primary Bedroom | 14'0'' x 12'2'' | ||
| Main Level | Bedroom | 11'5'' x 10'0'' | ||
| Main Level | Living Room | 12'0'' x 14'0'' | ||
| Main Level | Dining Room | 9'0'' x 14'0'' | ||
| Main Level | Kitchen | 10'0'' x 14'0'' | ||
| Main Level | Bedroom | 10'0'' x 9'7'' |
https://www.realtor.ca/real-estate/28406487/2-thornhill-crescent-moncton
Interested?
Contact us for more information

Joanne Maillet
Salesperson
https://www.jomaillet.ca/

260 Champlain St
Dieppe, New Brunswick E1A 1P3
(506) 382-3948
(506) 382-3946
www.exitmoncton.ca/
https://www.facebook.com/ExitMoncton/


