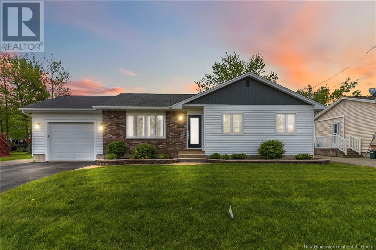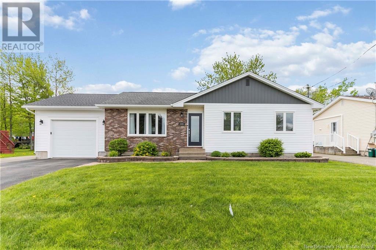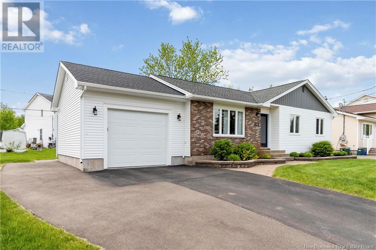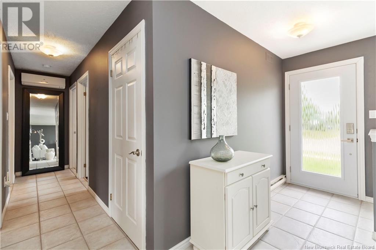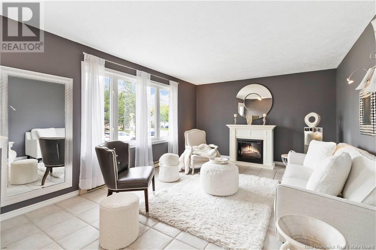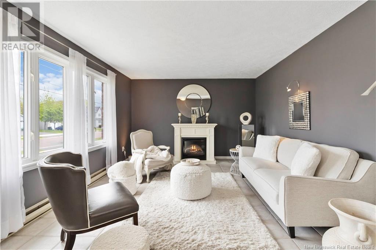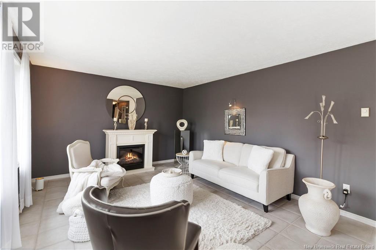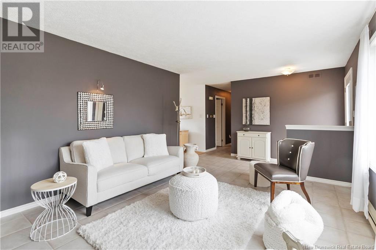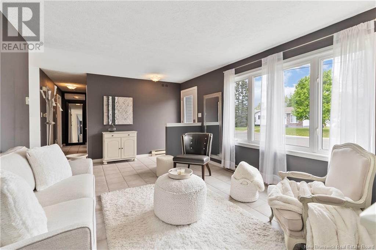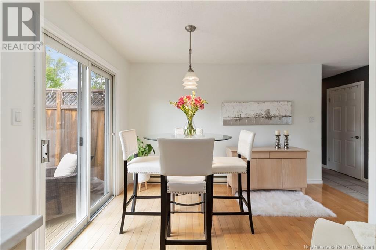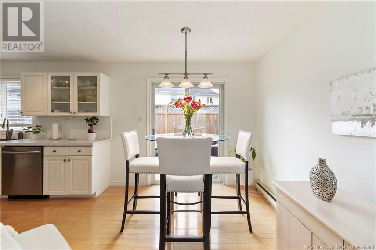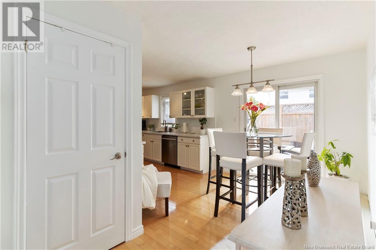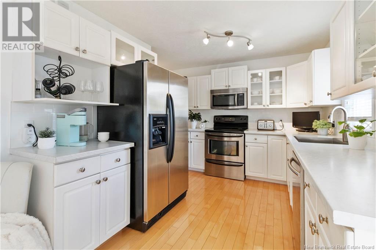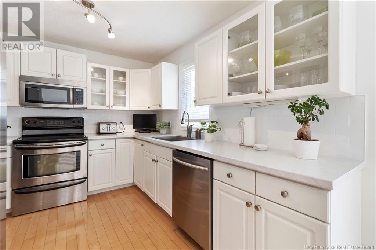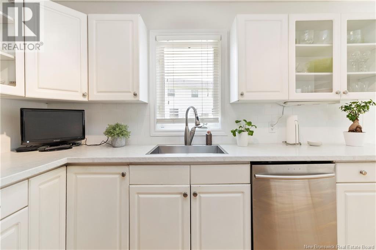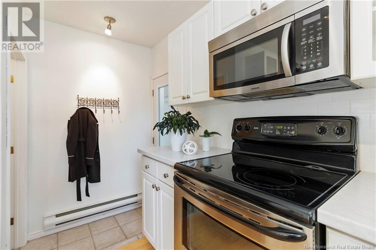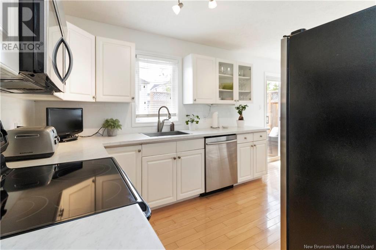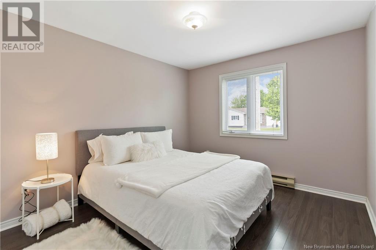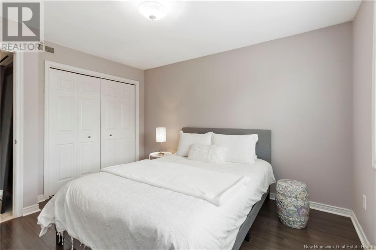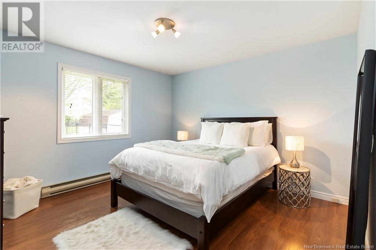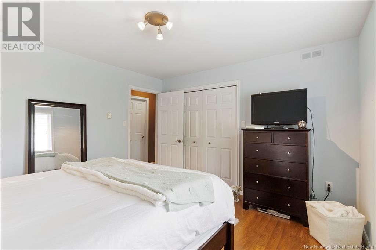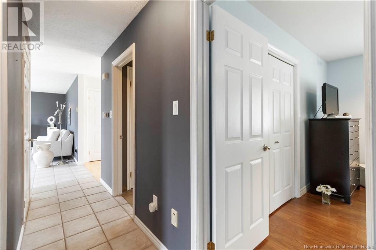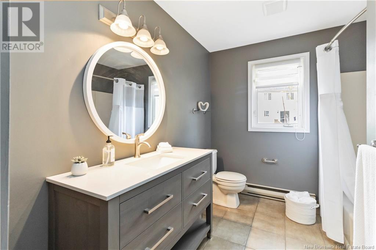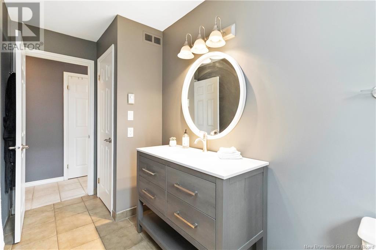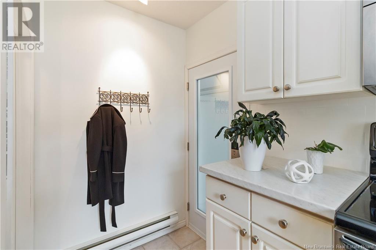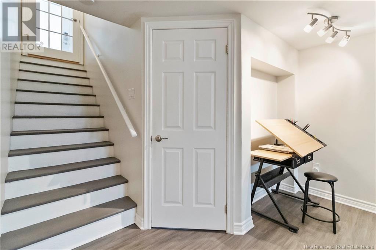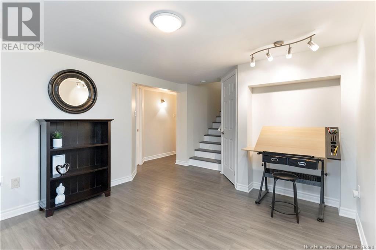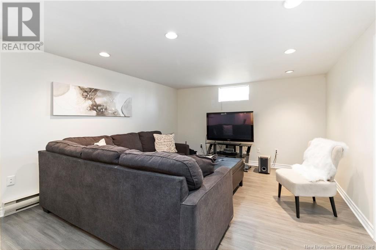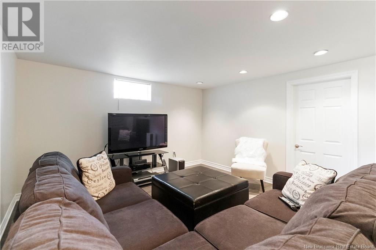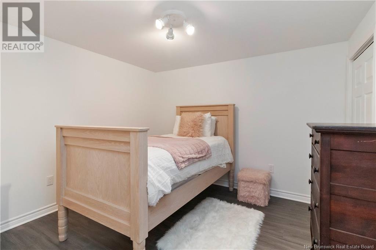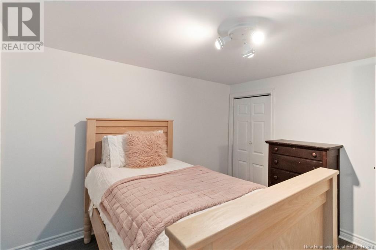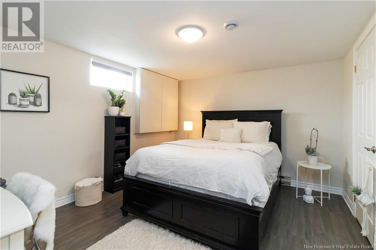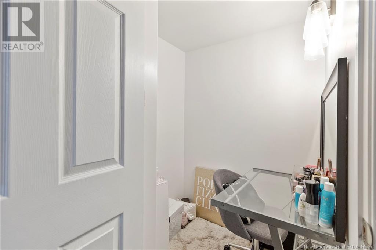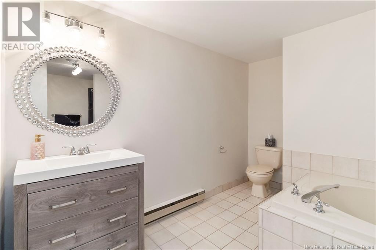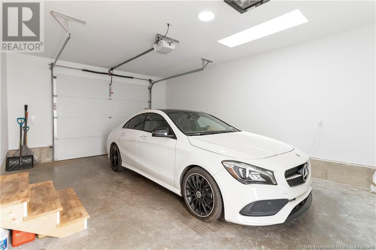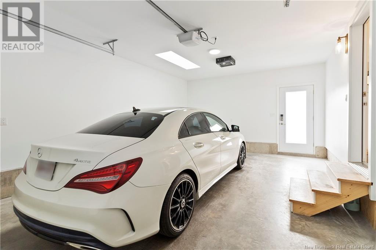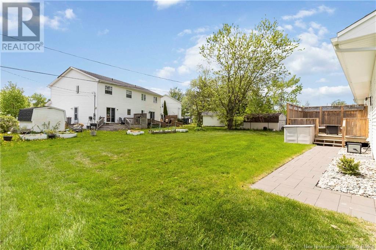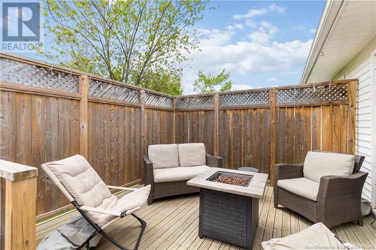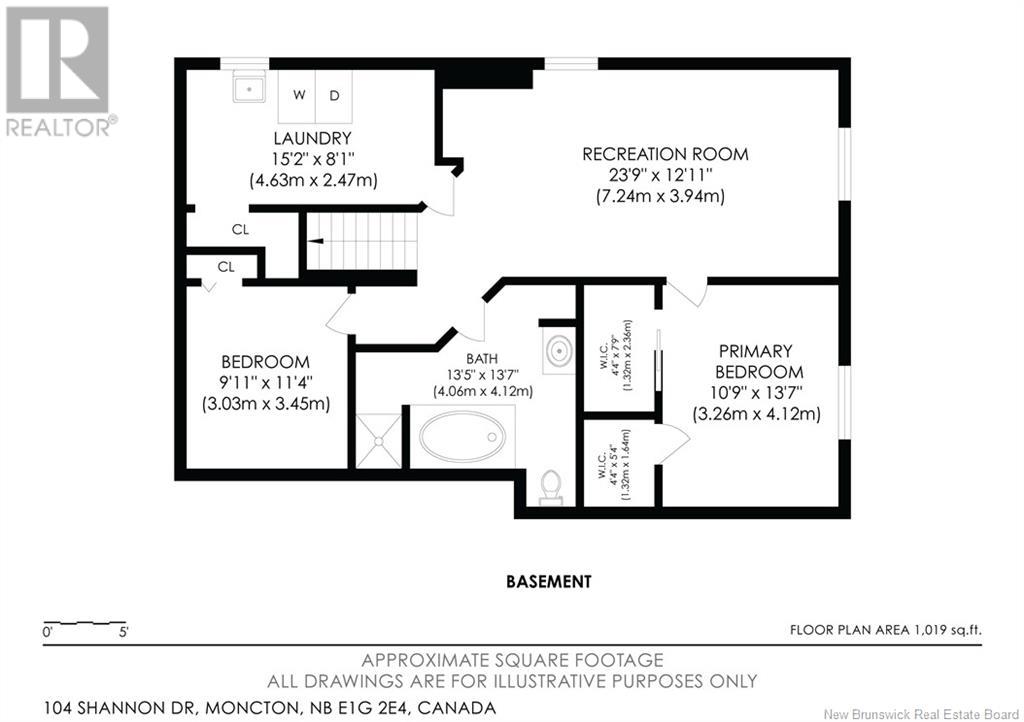104 Shannon Drive Moncton, New Brunswick E1G 2E4
$474,900
Welcome to 104 Shannon Drive A Beautifully Upgraded North End Bungalow Situated in one of Monctons most desirable North End neighborhoods, this meticulously maintained 4-bedroom, 2-bathroom bungalow is the perfect blend of comfort, style, and convenience. Step inside to discover a bright and spacious main floor featuring gleaming hardwood, quality laminate, and ceramic tile throughoutno carpet here! The well-appointed kitchen flows seamlessly into the open living and dining areas, creating an inviting space for everyday living and entertaining. The home features two full bathrooms, each with modern fixtures and finishes. The fully finished basement offers extra living space, perfect for a family room, home office, or guest suite. Comfort is ensured year-round with a ductless mini-split heat pump, while the attached garage adds convenience and storage. The exterior boasts excellent curb appeal with a neatly landscaped yard and paved driveway. Located close to schools, parks, shopping, and all amenities, this move-in ready home is ideal for families or those looking to downsize without compromise. Dont miss your opportunity to own a fully upgraded home in Monctons sought-after North End. (id:23389)
Property Details
| MLS® Number | NB119937 |
| Property Type | Single Family |
| Features | Balcony/deck/patio |
Building
| Bathroom Total | 2 |
| Bedrooms Above Ground | 3 |
| Bedrooms Below Ground | 1 |
| Bedrooms Total | 4 |
| Cooling Type | Heat Pump, Air Exchanger |
| Exterior Finish | Brick, Vinyl |
| Fireplace Present | No |
| Flooring Type | Laminate, Hardwood |
| Foundation Type | Concrete |
| Heating Type | Heat Pump |
| Size Interior | 1194 Sqft |
| Total Finished Area | 2213 Sqft |
| Type | House |
| Utility Water | Municipal Water |
Parking
| Attached Garage | |
| Inside Entry |
Land
| Acreage | No |
| Landscape Features | Landscaped |
| Sewer | Municipal Sewage System |
| Size Irregular | 684 |
| Size Total | 684 M2 |
| Size Total Text | 684 M2 |
Rooms
| Level | Type | Length | Width | Dimensions |
|---|---|---|---|---|
| Basement | Bonus Room | 9'11'' x 11'4'' | ||
| Basement | 3pc Bathroom | X | ||
| Basement | Bedroom | 10'9'' x 13'7'' | ||
| Basement | Recreation Room | 23'9'' x 12'11'' | ||
| Basement | Laundry Room | 15'2'' x 8'1'' | ||
| Main Level | Dining Room | 7'2'' x 13'4'' | ||
| Main Level | Kitchen | 13'7'' x 13'4'' | ||
| Main Level | 4pc Bathroom | X | ||
| Main Level | Bedroom | 10'1'' x 11'8'' | ||
| Main Level | Bedroom | 10'7'' x 12'11'' | ||
| Main Level | Bedroom | 12'7'' x 12'8'' | ||
| Main Level | Living Room | 20'8'' x 13' |
https://www.realtor.ca/real-estate/28408878/104-shannon-drive-moncton
Interested?
Contact us for more information

Tracy Gunter
Salesperson
1888 Mountain Road Suite 2
Moncton, New Brunswick E1G 1A9
(506) 386-5568


