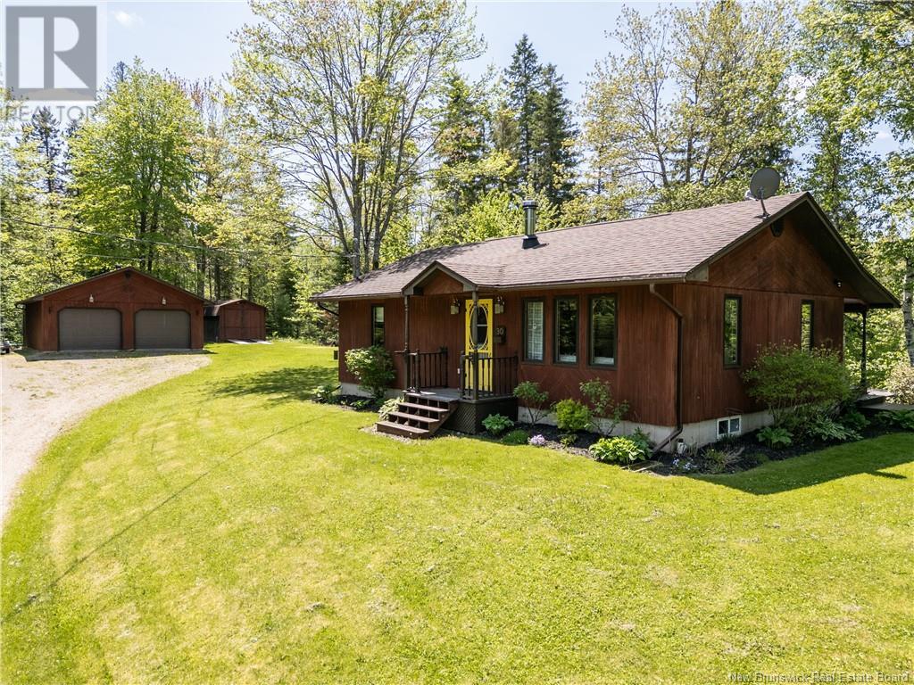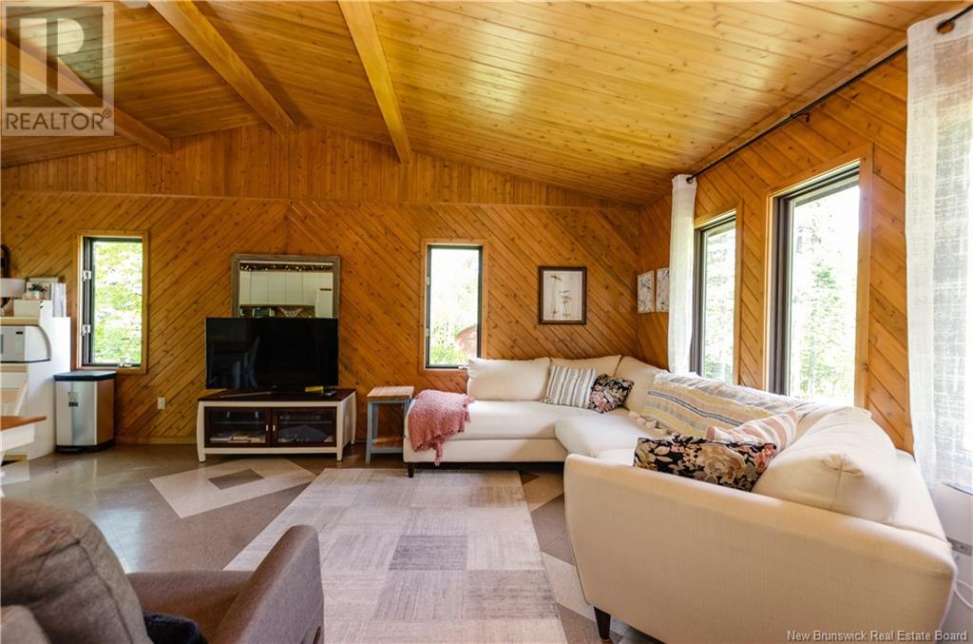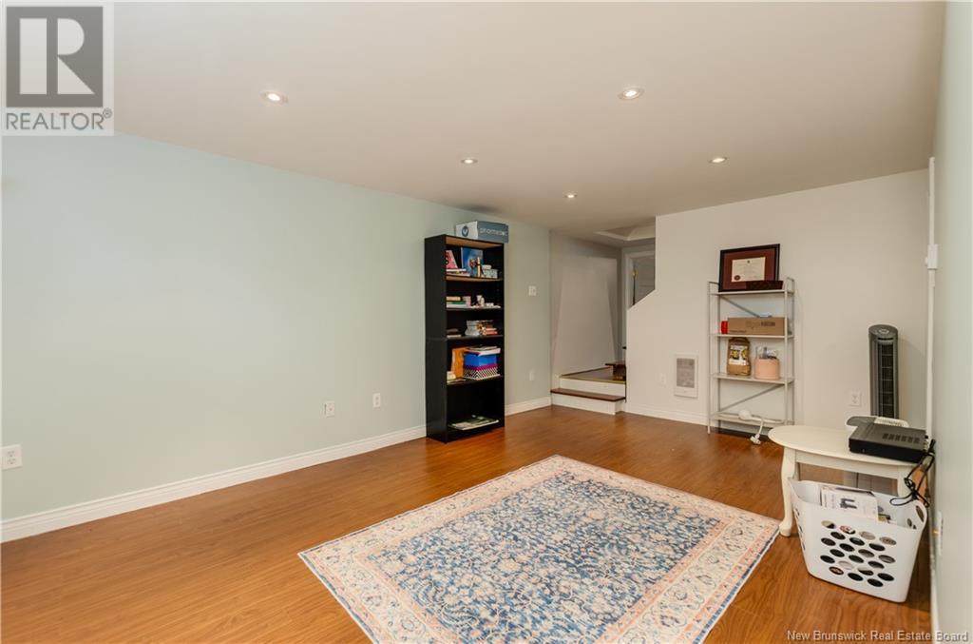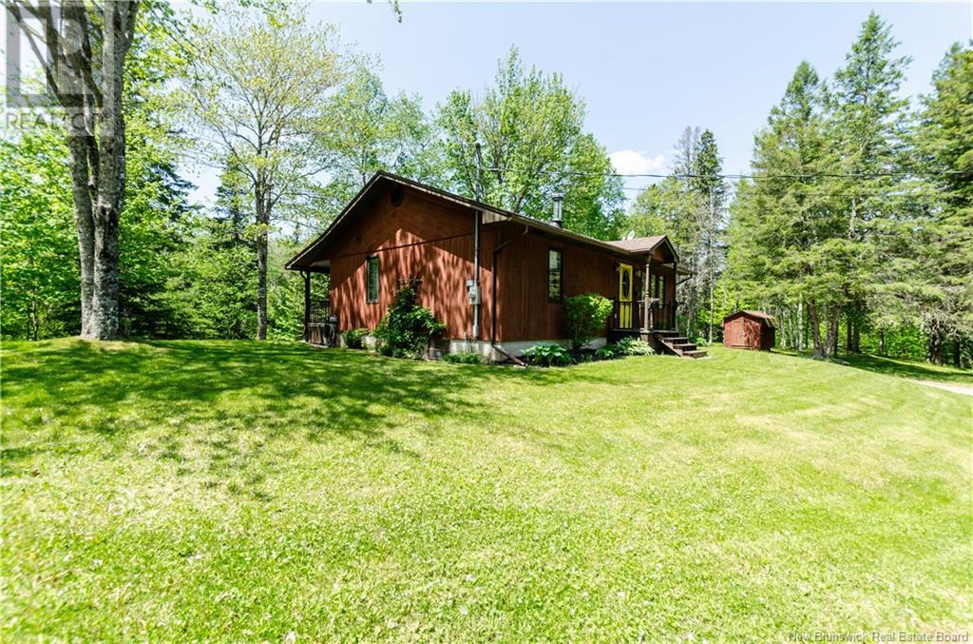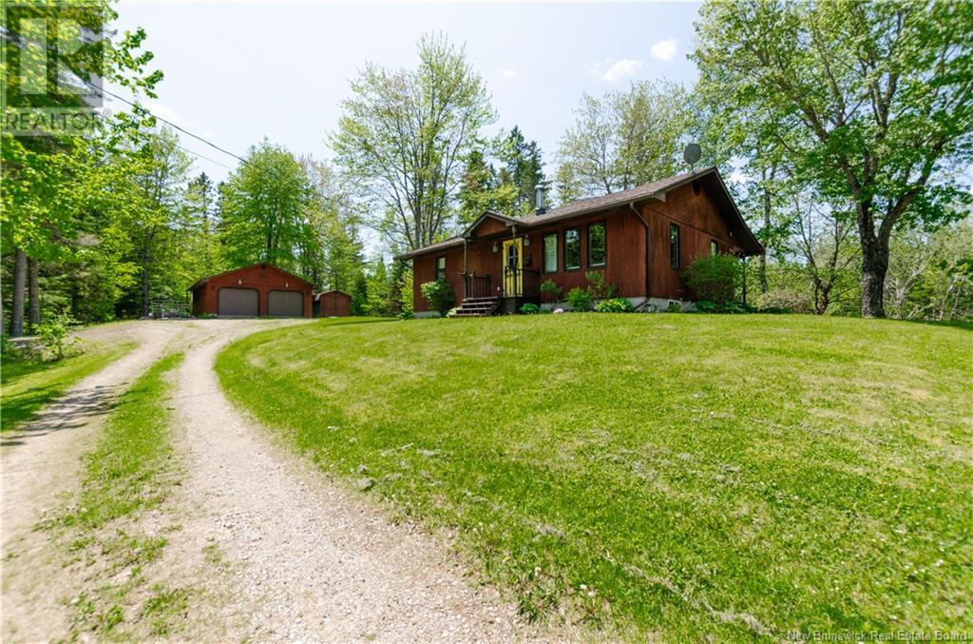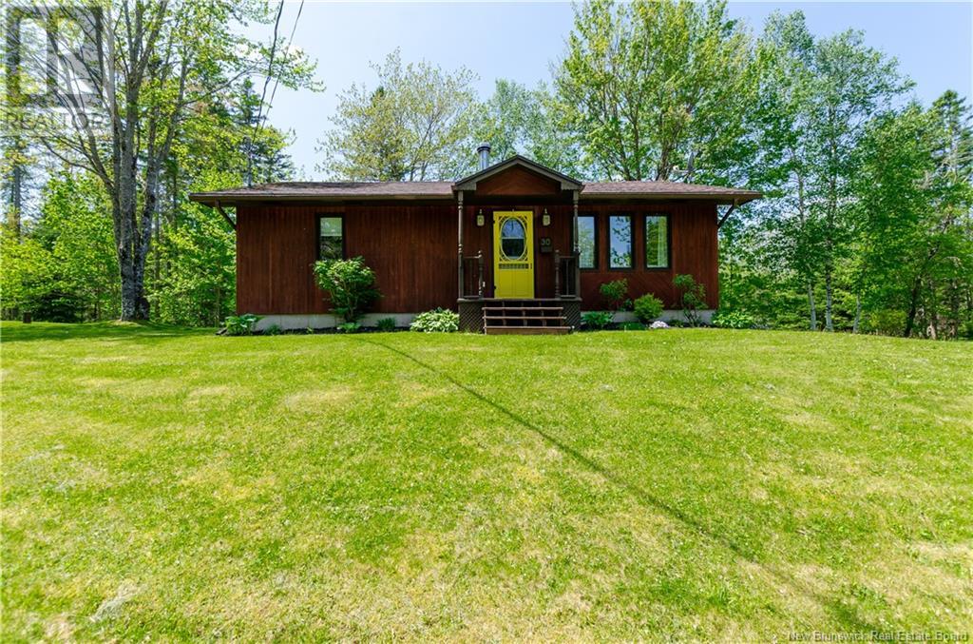30 Spurr Road Harewood, New Brunswick E4Z 5T5
$415,000
Tucked away on a private, year-round road and sitting on just under 3 acres, this well-maintained home offers the perfect blend of comfort, privacy, and natural beauty. Overlooking the tranquil Ridge Brook, this property is a rare find for those seeking peaceful rural living within easy reach of amenities. Step inside to an inviting open-concept kitchen, living, and dining area, ideal for everyday living and entertaining. A wood stove adds warmth and charm during the colder months, while the patio door leads to a covered back deck where you can enjoy the sounds of nature and views of the brook. The main level features two generously sized bedrooms and a full 4-piece bathroom. The finished basement adds versatile living space with a rec room, second full bathroom with laundry, a non-conforming bedroom, and a storage room. Outside, youll find a 24x28 detached double garage, a large baby barn, and a storage shedperfect for hobbies, equipment, or extra storage. Just 15 minutes to Salisbury and 30 minutes to Moncton, this property offers the perfect balance of seclusion and convenience. (id:23389)
Property Details
| MLS® Number | NB119688 |
| Property Type | Single Family |
| Structure | Shed |
Building
| Bathroom Total | 2 |
| Bedrooms Above Ground | 2 |
| Bedrooms Total | 2 |
| Exterior Finish | Wood |
| Fireplace Present | No |
| Foundation Type | Concrete |
| Heating Fuel | Electric, Wood |
| Heating Type | Forced Air, Stove |
| Size Interior | 895 Sqft |
| Total Finished Area | 1281 Sqft |
| Type | House |
| Utility Water | Drilled Well, Well |
Parking
| Detached Garage | |
| Garage |
Land
| Access Type | Year-round Access |
| Acreage | Yes |
| Sewer | Septic System |
| Size Irregular | 2.99 |
| Size Total | 2.99 Ac |
| Size Total Text | 2.99 Ac |
Rooms
| Level | Type | Length | Width | Dimensions |
|---|---|---|---|---|
| Basement | Storage | 34'0'' x 251'9'' | ||
| Basement | 3pc Bathroom | 8'5'' x 8'9'' | ||
| Basement | Bonus Room | 8'1'' x 8'9'' | ||
| Basement | Family Room | 17'0'' x 10'11'' | ||
| Main Level | 4pc Bathroom | 6'11'' x 9'7'' | ||
| Main Level | Bedroom | 13'3'' x 9'7'' | ||
| Main Level | Bedroom | 9'8'' x 13'5'' | ||
| Main Level | Dining Nook | 7'9'' x 9'1'' | ||
| Main Level | Kitchen | 10'4'' x 9'1'' | ||
| Main Level | Living Room | 13'6'' x 13'6'' |
https://www.realtor.ca/real-estate/28412780/30-spurr-road-harewood
Interested?
Contact us for more information

Josh Fawcett
Salesperson

150 Edmonton Avenue, Suite 4b
Moncton, New Brunswick E1C 3B9
(506) 383-2883
(506) 383-2885
www.kwmoncton.ca/

Chris Constantine
Salesperson
(506) 388-2329
www.homesguide.ca/
https://www.instagram.com/constantineco.realestate/?igshid=NTc4MTIwNjQ2YQ%3D%3D&fbclid=IwAR3TN7X_uvch4gmgyZez3Kv5wF9mdS_Ia-5DhsdBjz0FaZsob1yCwTkSDSc

150 Edmonton Avenue, Suite 4b
Moncton, New Brunswick E1C 3B9
(506) 383-2883
(506) 383-2885
www.kwmoncton.ca/


