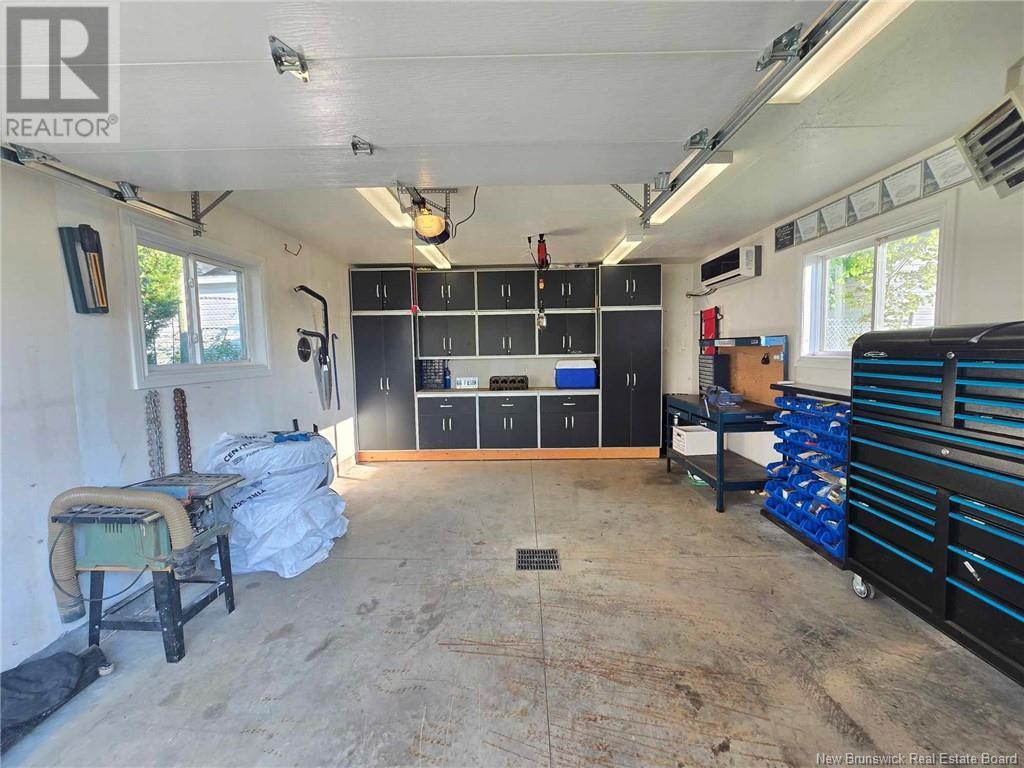465 Varrily Street Bathurst, New Brunswick E2A 2P2
$229,900
Charming bungalow located walking distance from all amenities. If you like the convenience of being close to schools, restaurants, shopping, etc..., you need to check this one out! The main floor offers a bright kitchen with lots of cabinetry, dining room area, large living room with an electric fireplace and beautiful hardwood floors, 2 spacious bedrooms and a full bath with a soaker tub and a stand-up shower. The basement is also finished with a large den area which could be converted to a 3rd bedroom by adding an egress window, laundry room, and 2 large storage areas. Some of the great features include: paved driveway, carport with cement patio underneath, heated detached garage really well finished, and a nice front entrance. Call now to view this home, it won't last long!! (id:23389)
Property Details
| MLS® Number | NB119986 |
| Property Type | Single Family |
| Equipment Type | Water Heater |
| Rental Equipment Type | Water Heater |
Building
| Bathroom Total | 1 |
| Bedrooms Above Ground | 2 |
| Bedrooms Total | 2 |
| Architectural Style | Bungalow |
| Constructed Date | 1975 |
| Exterior Finish | Vinyl |
| Fireplace Present | No |
| Foundation Type | Concrete |
| Heating Fuel | Electric |
| Heating Type | Baseboard Heaters |
| Stories Total | 1 |
| Size Interior | 1260 Sqft |
| Total Finished Area | 1730 Sqft |
| Type | House |
| Utility Water | Municipal Water |
Parking
| Detached Garage | |
| Carport | |
| Garage | |
| Heated Garage |
Land
| Access Type | Year-round Access |
| Acreage | No |
| Landscape Features | Landscaped |
| Sewer | Municipal Sewage System |
| Size Irregular | 530 |
| Size Total | 530 M2 |
| Size Total Text | 530 M2 |
Rooms
| Level | Type | Length | Width | Dimensions |
|---|---|---|---|---|
| Basement | Laundry Room | 7'4'' x 9'8'' | ||
| Basement | Storage | 7' x 16'9'' | ||
| Basement | Storage | 12'3'' x 32'7'' | ||
| Basement | Office | 12' x 16'3'' | ||
| Main Level | 4pc Bathroom | X | ||
| Main Level | Bedroom | 10'11'' x 13'2'' | ||
| Main Level | Primary Bedroom | 11'5'' x 14'9'' | ||
| Main Level | Living Room | 14'9'' x 17' | ||
| Main Level | Dining Room | 10'7'' x 11'2'' | ||
| Main Level | Kitchen | 13'1'' x 10'10'' |
https://www.realtor.ca/real-estate/28412778/465-varrily-street-bathurst
Interested?
Contact us for more information

Derick Jacques
Salesperson

280 Main St
Bathurst, New Brunswick E2A 1A8
(506) 350-3733
kwbathurst.ca/

Jack Aube
Salesperson

280 Main St
Bathurst, New Brunswick E2A 1A8
(506) 350-3733
kwbathurst.ca/

Jeff Christie
Salesperson

280 Main St
Bathurst, New Brunswick E2A 1A8
(506) 350-3733
kwbathurst.ca/

Danie Degrace
Salesperson

280 Main St
Bathurst, New Brunswick E2A 1A8
(506) 350-3733
kwbathurst.ca/










