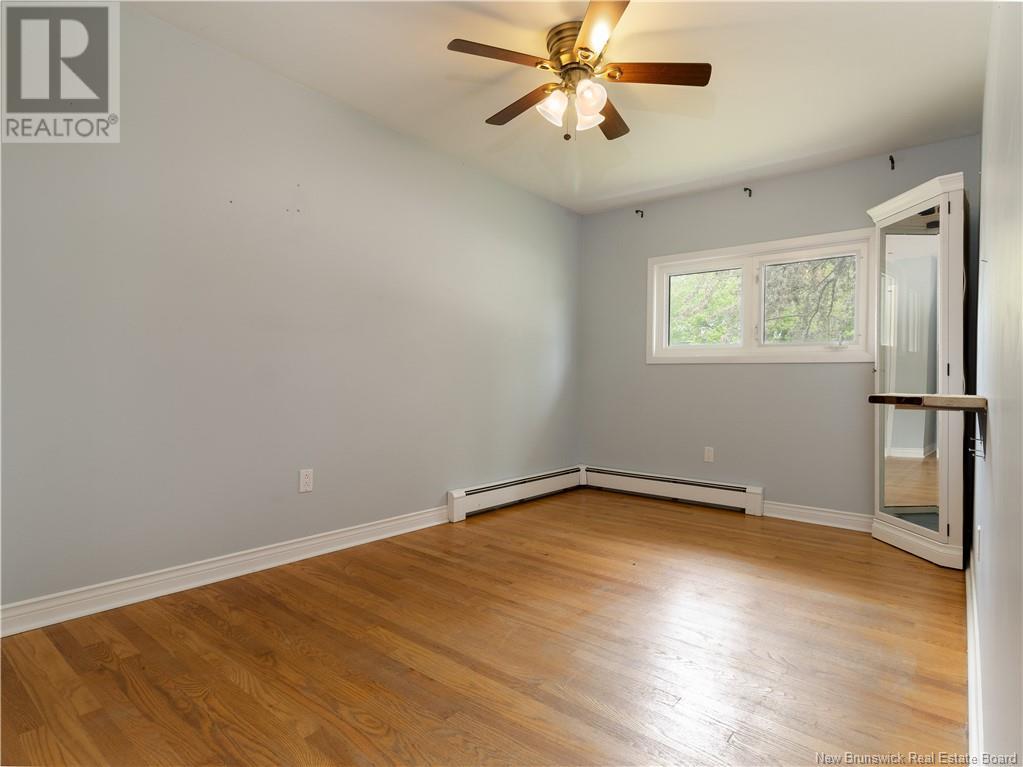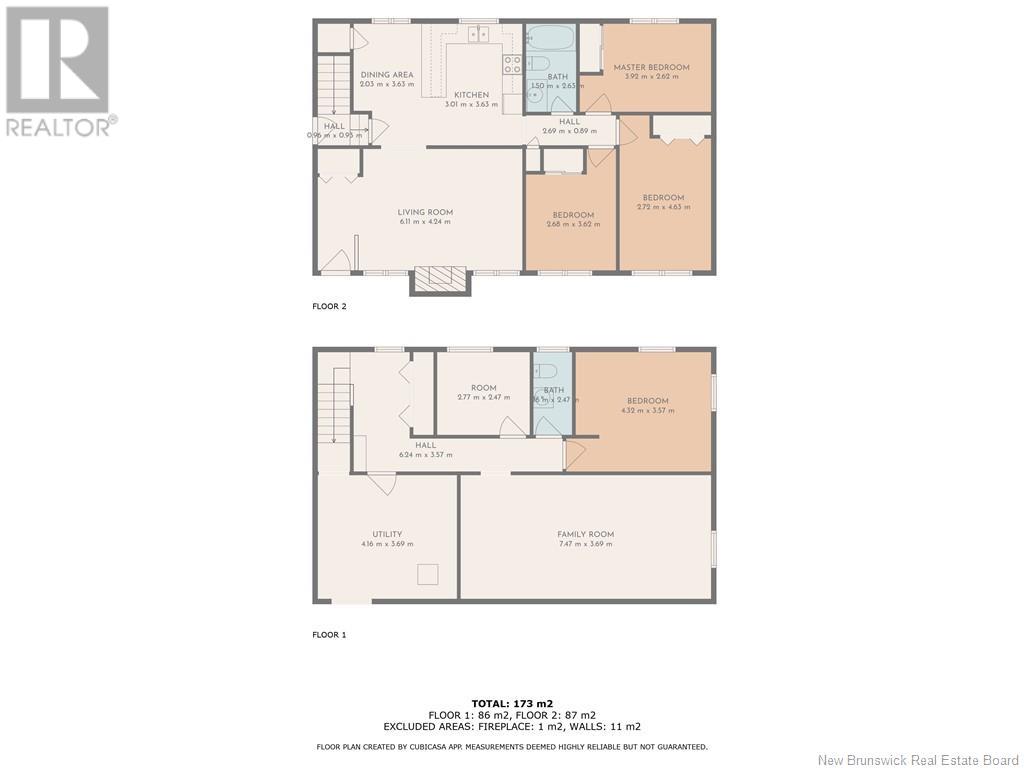268 Buckingham Avenue Riverview, New Brunswick E1B 2N8
$344,000
This large bungalow in the heart of Riverview offers comfort, space, and flexibility for families or downsizers alike. Featuring a detached double garage and a private, tree-lined backyard, this property is perfect for those who enjoy both indoor and outdoor living. Inside, you'll find a cozy living room with a wood-burning fireplace, ideal for relaxing evenings. The kitchen features oak cabinetry with generous counter space and flows nicely into the bright dining area. The main level includes three good-sized bedrooms and a full four-piece bathroom. The finished basement provides extra living space with a large family room, fourth (non-conforming) bedroom, 2-piece bath, laundry area, and a utility/storage room. With a few updates, this space has great potential for an in-law suite or mortgage helper. The backyard is private and surrounded by mature trees, creating a peaceful retreat. An attached hobby room off the garage is perfect for a workshop or creative space. Located just down the street from all amenities, outdoor pool and park, its an ideal setting for families. Dont miss your chance to own this versatile, home in a quiet, established neighborhood. Book your private showing today! (id:23389)
Property Details
| MLS® Number | NB119710 |
| Property Type | Single Family |
| Equipment Type | None |
| Rental Equipment Type | None |
Building
| Bathroom Total | 2 |
| Bedrooms Above Ground | 3 |
| Bedrooms Total | 3 |
| Architectural Style | Bungalow |
| Cooling Type | Air Conditioned |
| Exterior Finish | Vinyl |
| Fireplace Present | No |
| Flooring Type | Carpeted, Laminate, Hardwood |
| Foundation Type | Concrete |
| Half Bath Total | 1 |
| Heating Fuel | Oil |
| Heating Type | Baseboard Heaters, Hot Water |
| Stories Total | 1 |
| Size Interior | 1040 Sqft |
| Total Finished Area | 1862 Sqft |
| Type | House |
| Utility Water | Municipal Water |
Parking
| Detached Garage | |
| Garage | |
| Heated Garage |
Land
| Access Type | Year-round Access |
| Acreage | No |
| Landscape Features | Landscaped |
| Sewer | Municipal Sewage System |
| Size Irregular | 577 |
| Size Total | 577 M2 |
| Size Total Text | 577 M2 |
Rooms
| Level | Type | Length | Width | Dimensions |
|---|---|---|---|---|
| Basement | Laundry Room | 12'3'' x 8'1'' | ||
| Basement | Storage | 13'7'' x 12'1'' | ||
| Basement | 2pc Bathroom | X | ||
| Basement | Bedroom | 14'2'' x 11'7'' | ||
| Basement | Family Room | 24'5'' x 12'1'' | ||
| Main Level | 4pc Bathroom | 8'6'' x 4'9'' | ||
| Main Level | Bedroom | 8'8'' x 8'6'' | ||
| Main Level | Bedroom | 11'9'' x 8'8'' | ||
| Main Level | Primary Bedroom | 15'2'' x 8'9'' | ||
| Main Level | Living Room | 11'9'' x 9'9'' | ||
| Main Level | Dining Room | 11'9'' x 6'6'' | ||
| Main Level | Kitchen | 11'3'' x 8'8'' |
https://www.realtor.ca/real-estate/28412651/268-buckingham-avenue-riverview
Interested?
Contact us for more information

Cathy Conway
Salesperson
https://www.cathyconway.com/
https://www.facebook.com/monctonliving
https://www.instagram.com/monctonliving/

123 Halifax St Suite 600
Moncton, New Brunswick E1C 9R6
(506) 853-7653
www.remax-avante.com/

Roger Leblanc
Agent Manager
(506) 859-8880
https://www.rogerleblanc.com/
www.facebook.com/EquipeRogerLeBlancTeam
ca.linkedin.com/pub/roger-leblanc/7/3b2/27a
twitter.com/RLeBlancTeam
https://www.instagram.com/remaxavante/

123 Halifax St Suite 600
Moncton, New Brunswick E1C 9R6
(506) 853-7653
www.remax-avante.com/
























