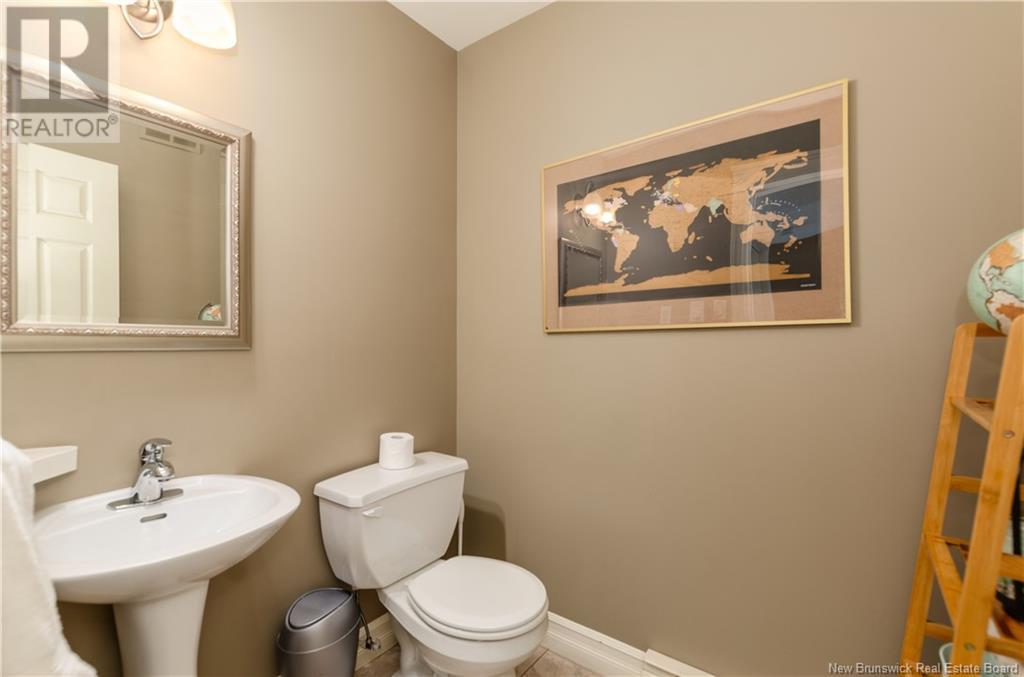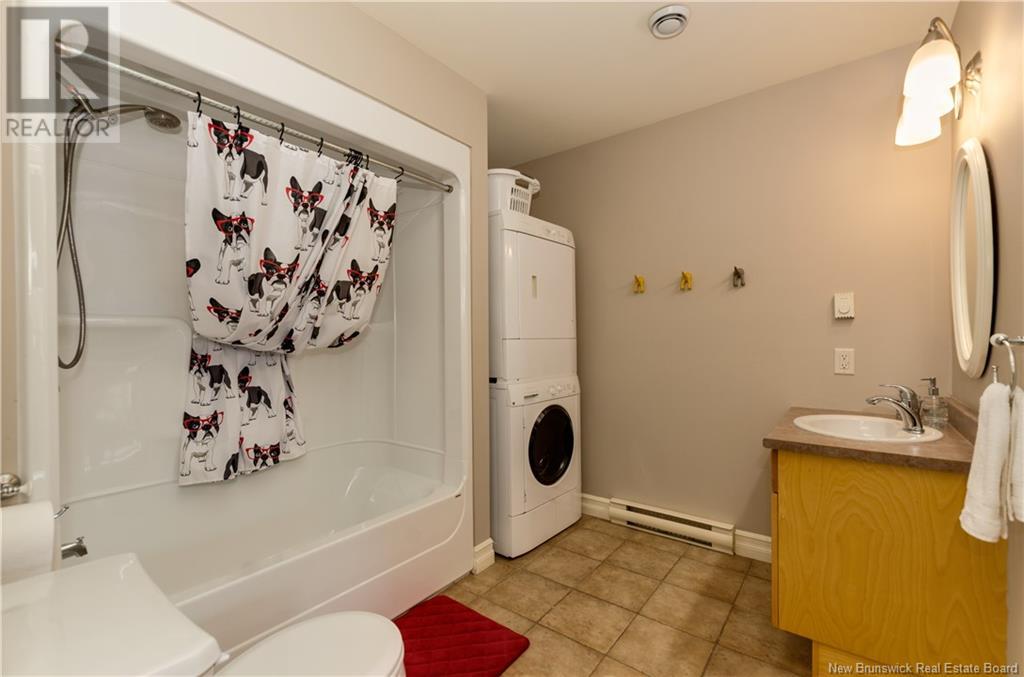136 Royal Oaks Boulevard Moncton, New Brunswick E1H 3S4
$479,900
Welcome to this end unit townhouse, perfectly situated on the 3rd hole of the prestigious Royal Oaks Golf Course! From the moment you enter the bright, spacious foyer, you'll feel the warmth and sophistication this home exudes. The main level showcases a formal living room with rich hardwood flooring and turret-style windows that flood the space with natural light. Entertain with ease in the open-concept kitchen and family room, complete with an abundance of cabinetry, a large center island, and garden doors that lead to your covered deckthe perfect spot to relax while enjoying the picturesque views of the fairway. A convenient half bath completes the main floor. Upstairs, youll find three generously sized bedrooms, including a luxurious primary suite with a private balcony overlooking the golf course, walk-in closet, and elegant ensuite. A walk-through closet connects a second bedroom to the main bath, and a second-floor laundry area adds to the home's thoughtful layout. The partially finished lower level includes a large family room, office/den/non-conforming bedroom, and ample storageperfect for flexible living. With over 2,600 sq. ft. of living space, this property offers carefree, easy living just minutes from Costco, parks, walking trails, and highway access. Contact your favourite agent to set up a personal viewing! (id:23389)
Property Details
| MLS® Number | NB119876 |
| Property Type | Single Family |
| Features | Level Lot |
Building
| Bathroom Total | 3 |
| Bedrooms Above Ground | 3 |
| Bedrooms Below Ground | 1 |
| Bedrooms Total | 4 |
| Architectural Style | 2 Level |
| Cooling Type | Heat Pump |
| Exterior Finish | Wood |
| Fireplace Present | No |
| Flooring Type | Carpeted, Ceramic, Laminate, Hardwood |
| Foundation Type | Concrete |
| Half Bath Total | 1 |
| Heating Fuel | Electric |
| Heating Type | Baseboard Heaters, Heat Pump |
| Size Interior | 1921 Sqft |
| Total Finished Area | 2344 Sqft |
| Type | House |
| Utility Water | Municipal Water |
Parking
| Attached Garage | |
| Garage |
Land
| Access Type | Year-round Access |
| Acreage | No |
| Landscape Features | Landscaped |
| Sewer | Municipal Sewage System |
| Size Irregular | 428 |
| Size Total | 428 M2 |
| Size Total Text | 428 M2 |
Rooms
| Level | Type | Length | Width | Dimensions |
|---|---|---|---|---|
| Second Level | 4pc Bathroom | 8'9'' x 8'7'' | ||
| Second Level | Other | 5'2'' x 8'7'' | ||
| Second Level | Bedroom | 11'4'' x 12'1'' | ||
| Second Level | Bedroom | 14'4'' x 13'6'' | ||
| Second Level | Other | 7'4'' x 8'7'' | ||
| Second Level | Other | 8'3'' x 8'7'' | ||
| Second Level | Primary Bedroom | 15'11'' x 16'4'' | ||
| Basement | Storage | 18'11'' x 12'5'' | ||
| Basement | Storage | 4'1'' x 11'2'' | ||
| Basement | Bedroom | 15'1'' x 13'1'' | ||
| Basement | Recreation Room | 19'1'' x 11'2'' | ||
| Main Level | Storage | X | ||
| Main Level | 2pc Bathroom | 6'0'' x 5'0'' | ||
| Main Level | Kitchen | 9'3'' x 11'5'' | ||
| Main Level | Dining Room | 9'3'' x 11'5'' | ||
| Main Level | Family Room | 15'9'' x 13'9'' | ||
| Main Level | Living Room | 19'7'' x 13'5'' |
https://www.realtor.ca/real-estate/28419507/136-royal-oaks-boulevard-moncton
Interested?
Contact us for more information

Kelly S. Fletcher
Salesperson
(506) 383-2885

150 Edmonton Avenue, Suite 4b
Moncton, New Brunswick E1C 3B9
(506) 383-2883
(506) 383-2885
www.kwmoncton.ca/
















































