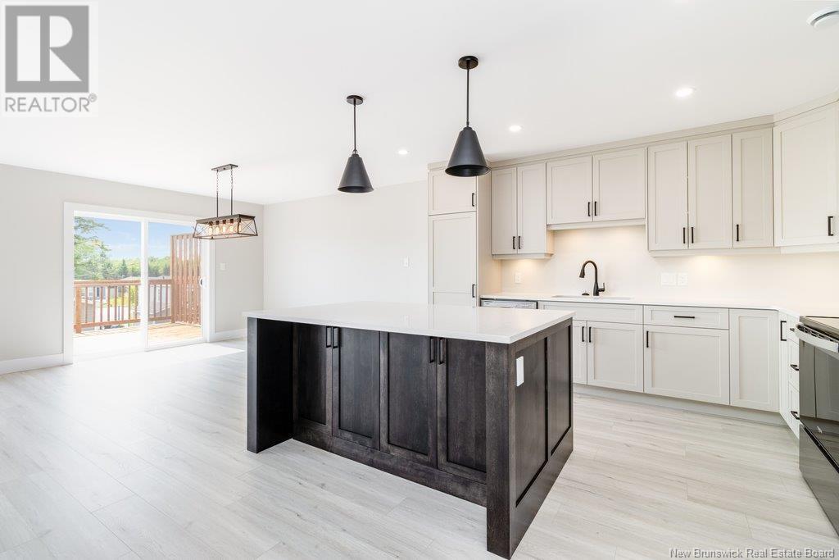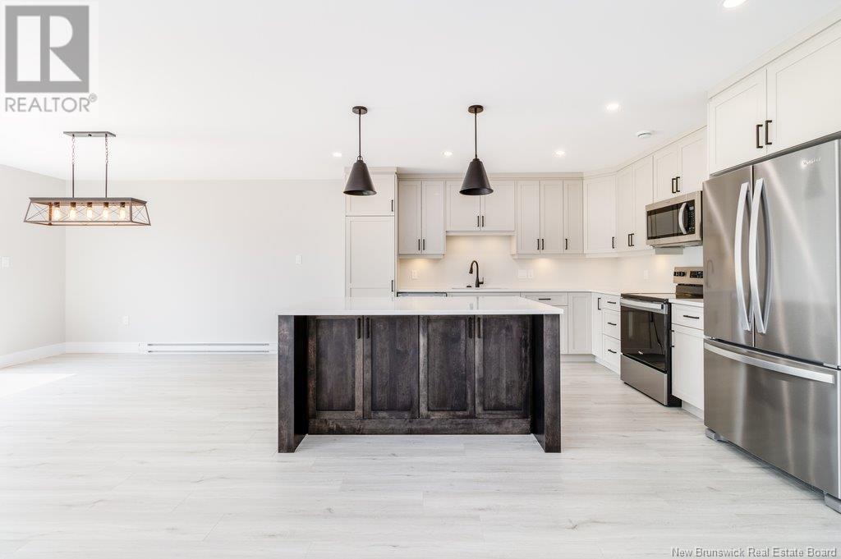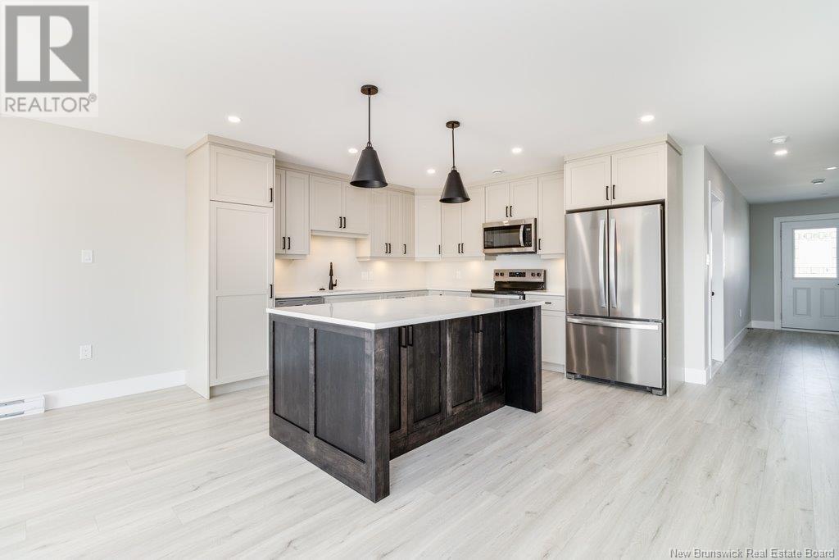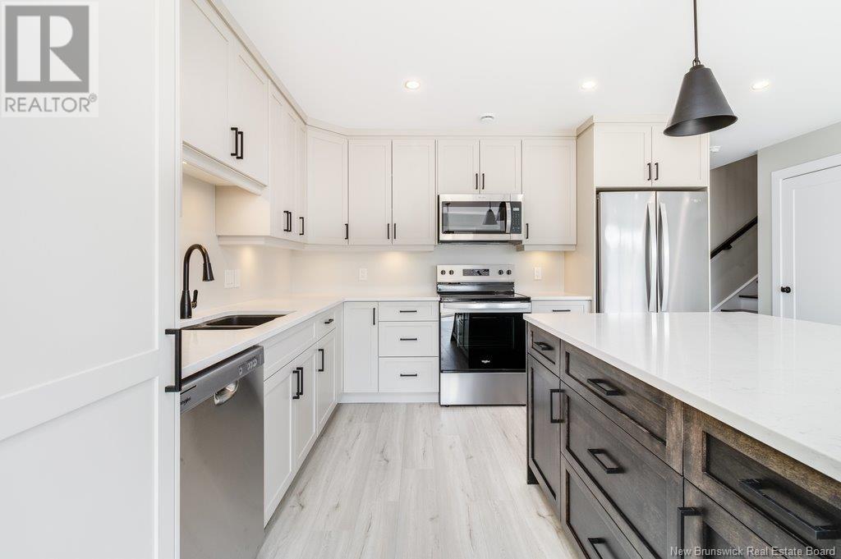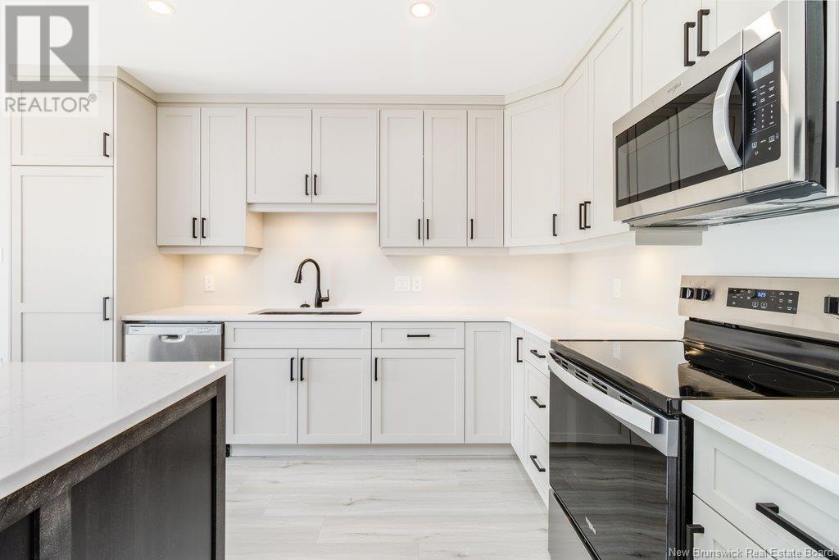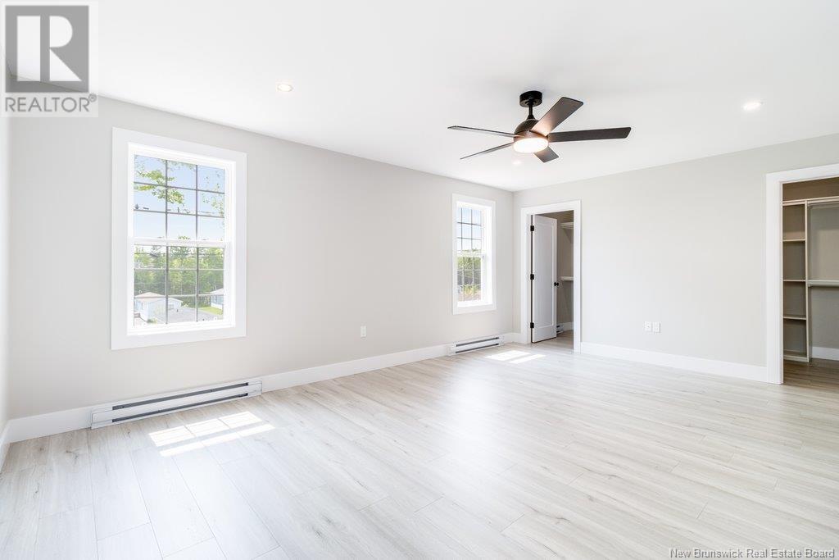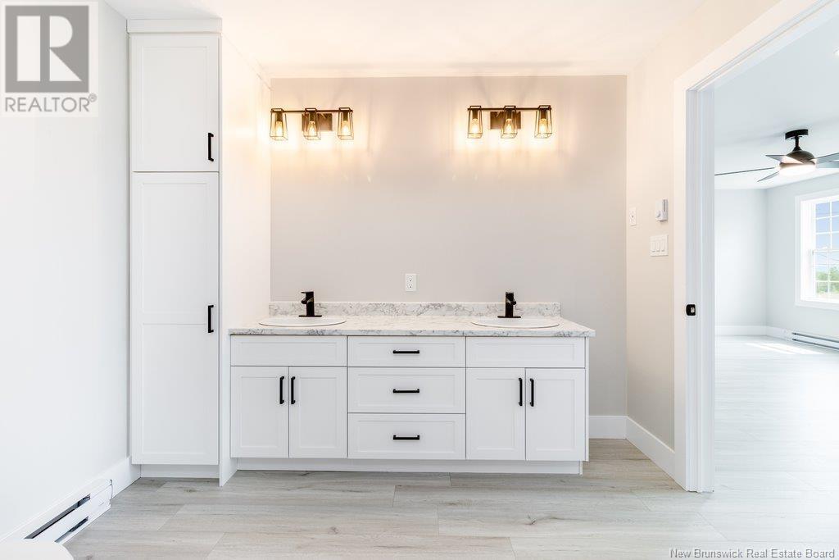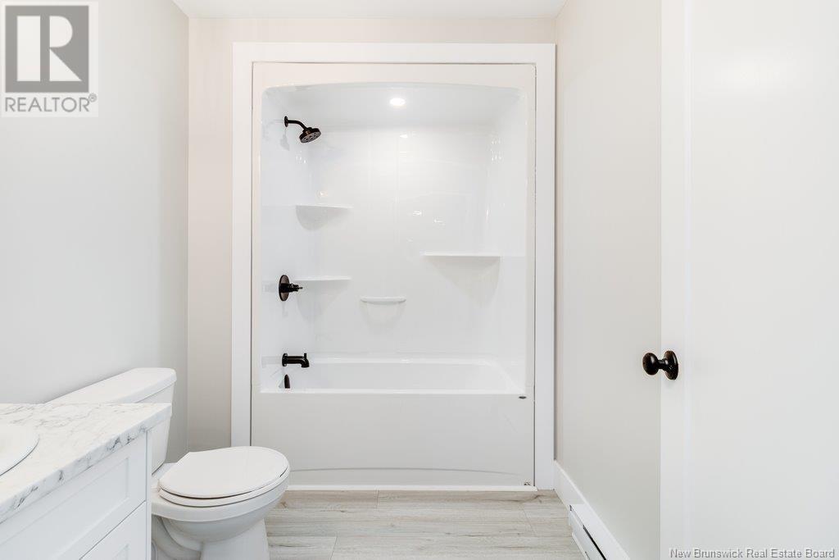107 Glennorth Street Fredericton, New Brunswick E3G 0A3
$524,900
This brand new semi-detached two storey home is beautiful, offering exceptional space and smart design, perfect for todays family living. With over 2,000 sq. ft. of finished space, this home is larger than many nearby semis. Step inside to a large entry foyer with a coat closet and a convenient half bath, ideal for guests or quick family use. The main floor features a bright and open kitchen, dining, and living room layout, complete with a ductless heat pump for year-round comfort. The kitchen is a standout with loads of custom cabinetry, under-cabinet lighting, quartz countertops, a pantry with pull-out drawers and brand-new stainless steel appliances. Theres plenty of space for your dining table and the patio doors lead to a pressure-treated deck, great for relaxing in the sun. Upstairs, youll find three generously sized bedrooms. The primary suite includes two walk-in closets and a private ensuite bath with a double vanity, custom tile corner shower, and a soaker tub, perfect for ending the day on a relaxing note. The laundry area is also upstairs, complete with overhead cabinets and a stainless sink for added convenience. A full main bath with a tub/shower combo serves the other bedrooms. The unfinished basement offers future potential, already roughed-in for a fourth bathroom and featuring a code-compliant window for a fourth bedroom, lots of room for a family room or rec area. Close to all Northside amenities including West Hills Golf Course. Come and fall in love! (id:23389)
Property Details
| MLS® Number | NB120098 |
| Property Type | Single Family |
| Equipment Type | Water Heater |
| Features | Balcony/deck/patio |
| Rental Equipment Type | Water Heater |
| Structure | None |
Building
| Bathroom Total | 3 |
| Bedrooms Above Ground | 3 |
| Bedrooms Total | 3 |
| Architectural Style | 2 Level |
| Basement Type | Full |
| Constructed Date | 2025 |
| Cooling Type | Air Conditioned, Heat Pump |
| Exterior Finish | Vinyl |
| Fireplace Present | No |
| Flooring Type | Ceramic, Laminate |
| Foundation Type | Concrete |
| Half Bath Total | 1 |
| Heating Fuel | Electric |
| Heating Type | Baseboard Heaters, Heat Pump |
| Size Interior | 875 Sqft |
| Total Finished Area | 2018 Sqft |
| Type | House |
| Utility Water | Municipal Water |
Parking
| Attached Garage |
Land
| Access Type | Year-round Access |
| Acreage | No |
| Landscape Features | Not Landscaped |
| Sewer | Municipal Sewage System |
| Size Irregular | 418 |
| Size Total | 418 M2 |
| Size Total Text | 418 M2 |
Rooms
| Level | Type | Length | Width | Dimensions |
|---|---|---|---|---|
| Second Level | Bath (# Pieces 1-6) | 6'3'' x 8'8'' | ||
| Second Level | Bedroom | 14' x 12'2'' | ||
| Second Level | Bedroom | 12'4'' x 10'4'' | ||
| Second Level | Laundry Room | 7'10'' x 8'5'' | ||
| Second Level | Ensuite | 9'7'' x 12'1'' | ||
| Second Level | Primary Bedroom | 13'10'' x 18'10'' | ||
| Main Level | Kitchen | 13' x 12'8'' | ||
| Main Level | Dining Room | 13' x 12'8'' | ||
| Main Level | Living Room | 22' x 12'6'' | ||
| Main Level | Bath (# Pieces 1-6) | 5'2'' x 5'6'' | ||
| Main Level | Foyer | 7'2'' x 12'6'' |
https://www.realtor.ca/real-estate/28420514/107-glennorth-street-fredericton
Interested?
Contact us for more information

Jason Munn
Agent Manager
https://www.youtube.com/embed/LI_wU2tx3bs
www.jasonmunnrealty.com/
www.facebook.com/jason.munn3?ref=tn_tnmn

283 St. Mary's Street
Fredericton, New Brunswick E3A 2S5
(506) 452-9888
(506) 452-1590
www.remaxfrederictonelite.ca/



