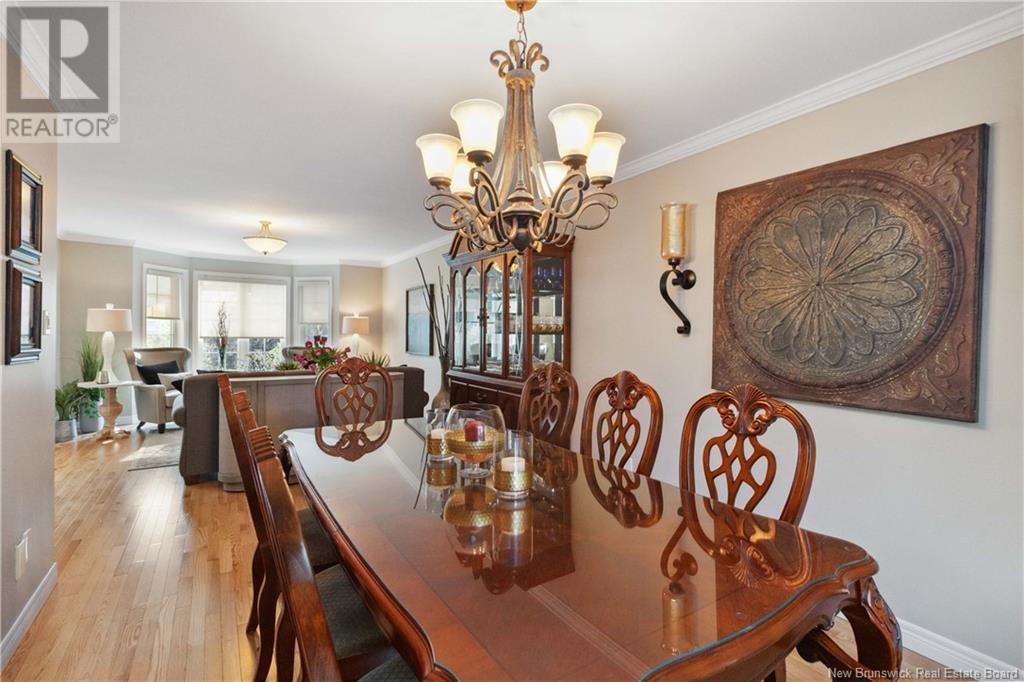342 Belliveau Street Dieppe, New Brunswick E1A 6T5
$529,900
PRIVATE BACKYARD OASIS! YOUR DREAM PERRENIAL GARDENS! METICULOUSLY KEPT AND BEAUTIFULLY UPDATED HOME! DOUBLE ATTACHED GARAGE! ADDITIONAL SEPARATE ENTRANCE TO BASEMENT! MINI-SPLIT HEAT PUMP! Welcome to 342 Belliveau St. Dieppe, a truly move-in ready home located on a quiet street in a family friendly neighbourhood in the heart of Dieppe. Home welcomes you with foyer with vaulted ceiling, formal living and dining rooms, updated kitchen with granite counters and new backsplash overlooking family room with propane fireplace and mini-split heat pump leading to spectacular backyard and updated half bath with laundry. Backyard has been developed and customized to maximize privacy and tranquility and offers meticulously kept perennial gardens, truly a rare find. Upper level of home offers spacious primary bedroom with walk-in closet and updated ensuite bathroom, 2 additional nice size bedrooms and updated family bathroom. Basement is fully finished offering family room, rec room, half bath, den and storage. Additional staircase to basement offers 2 separate entrances, one to the garage and the other directly to the exterior. Endless updates recently completed on this home include: roof shingles (2018+/-), flooring, bathroom updates, kitchen upgrades, additiona finished space in basement, fresh paint and a total landscaping revamp etc. See photos for floorplans and dimensions. Call your REALTOR ® to book a private viewing today! (id:23389)
Property Details
| MLS® Number | NB120018 |
| Property Type | Single Family |
| Features | Treed, Balcony/deck/patio |
Building
| Bathroom Total | 4 |
| Bedrooms Above Ground | 3 |
| Bedrooms Total | 3 |
| Architectural Style | 2 Level |
| Constructed Date | 1998 |
| Cooling Type | Heat Pump |
| Exterior Finish | Brick, Vinyl, Aluminum/vinyl |
| Fireplace Present | No |
| Flooring Type | Ceramic, Hardwood |
| Foundation Type | Concrete |
| Half Bath Total | 2 |
| Heating Fuel | Electric, Propane |
| Heating Type | Baseboard Heaters, Heat Pump |
| Size Interior | 1953 Sqft |
| Total Finished Area | 2953 Sqft |
| Type | House |
| Utility Water | Municipal Water |
Parking
| Attached Garage | |
| Garage |
Land
| Access Type | Year-round Access |
| Acreage | No |
| Landscape Features | Landscaped |
| Sewer | Municipal Sewage System |
| Size Irregular | 828 |
| Size Total | 828 M2 |
| Size Total Text | 828 M2 |
Rooms
| Level | Type | Length | Width | Dimensions |
|---|---|---|---|---|
| Second Level | 4pc Bathroom | X | ||
| Second Level | Bedroom | 10'2'' x 9'4'' | ||
| Second Level | Bedroom | 13'10'' x 10'2'' | ||
| Second Level | Other | X | ||
| Second Level | 3pc Ensuite Bath | X | ||
| Second Level | Primary Bedroom | 16'5'' x 12'11'' | ||
| Basement | Storage | X | ||
| Basement | Recreation Room | 14'5'' x 11'6'' | ||
| Basement | 2pc Ensuite Bath | X | ||
| Basement | Office | 12'1'' x 11'3'' | ||
| Basement | Family Room | 18'3'' x 15'3'' | ||
| Main Level | Laundry Room | X | ||
| Main Level | 2pc Bathroom | X | ||
| Main Level | Family Room | 19'7'' x 14'5'' | ||
| Main Level | Kitchen | 12'1'' x 11'10'' | ||
| Main Level | Dining Room | 12'7'' x 10'0'' | ||
| Main Level | Living Room | 19'1'' x 13'1'' | ||
| Main Level | Foyer | X |
https://www.realtor.ca/real-estate/28427736/342-belliveau-street-dieppe
Interested?
Contact us for more information

Ashley Cook
Salesperson

123 Halifax St Suite 600
Moncton, New Brunswick E1C 9R6
(506) 853-7653
www.remax-avante.com/




















































