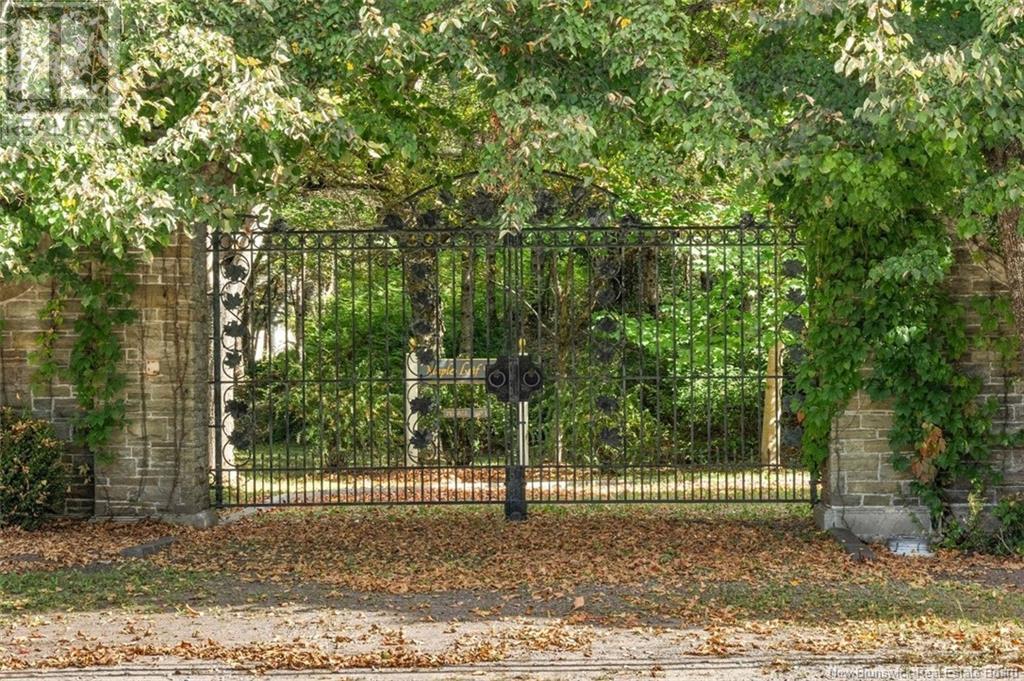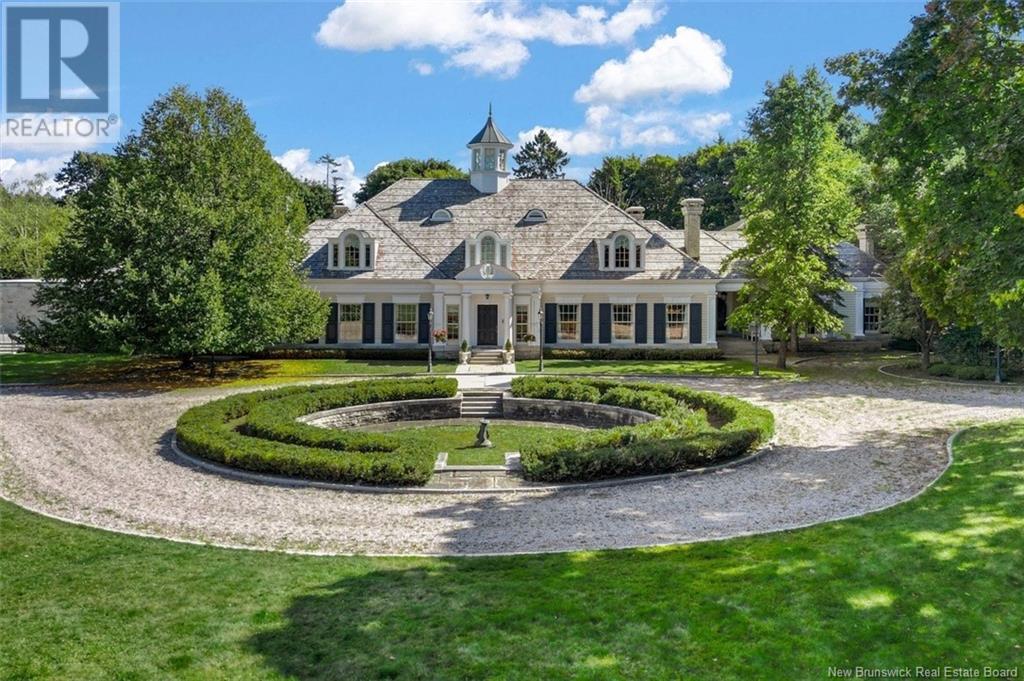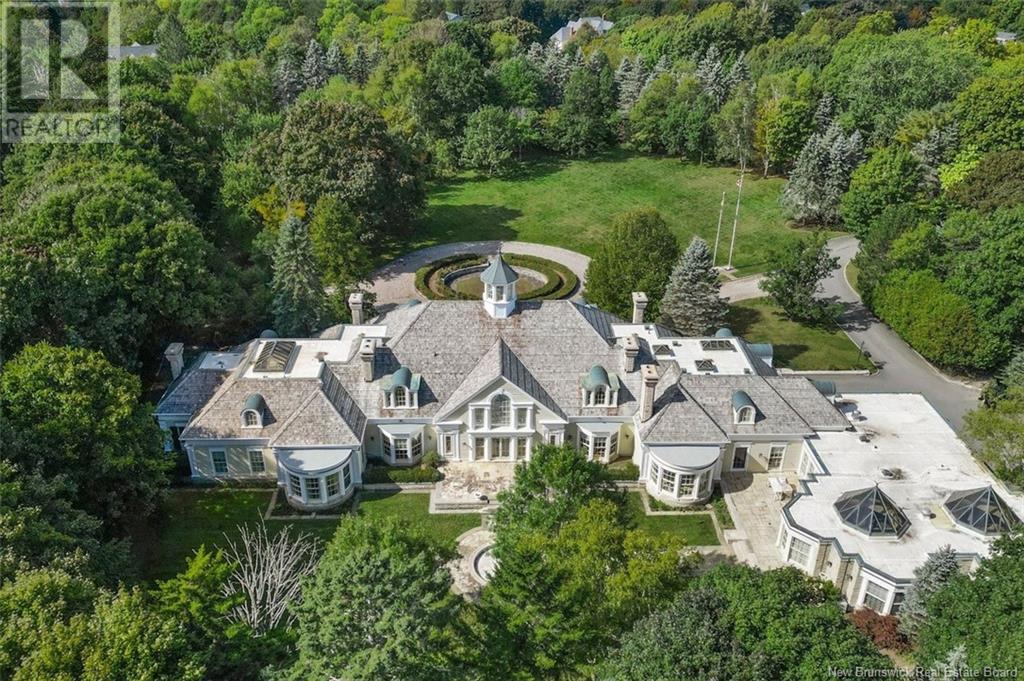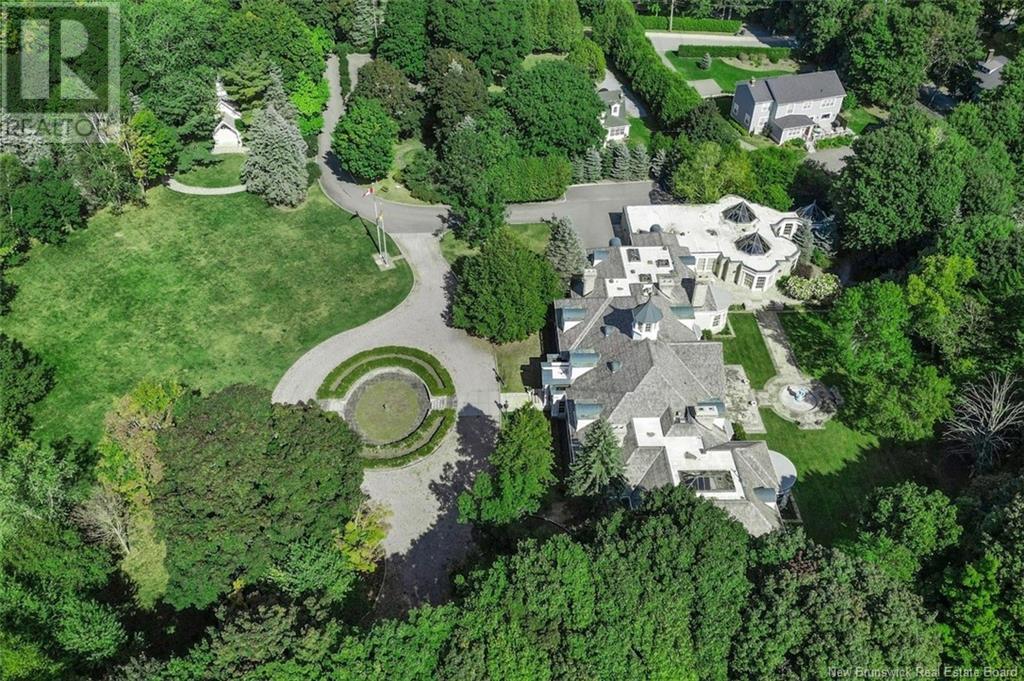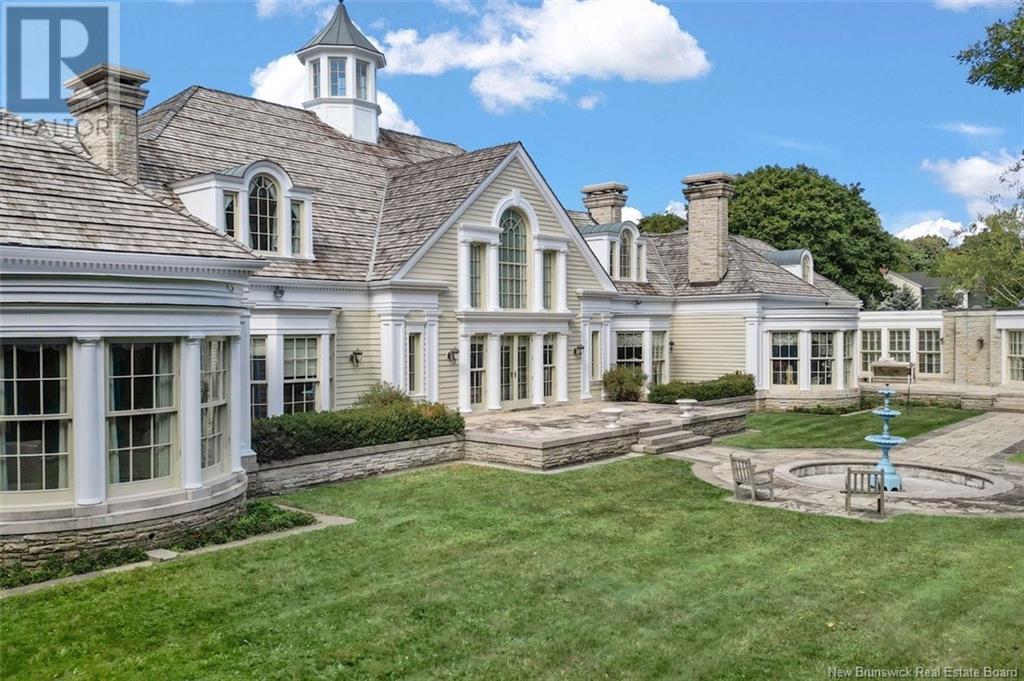7 Maiden Lane Rothesay, New Brunswick E2E 5S2
$5,400,000
Set amidst 8.4 acres of unparalleled privacy, this exceptional estate offering over 20,000 sq ft of living space stands as a true testament to architectural mastery by renowned designer Gordon Ridgely. With refined proportions & intricate detailing, every element speaks to enduring elegance & craftsmanship. Designed for both entertaining & serene everyday living, the residence features 8 beautifully appointed bedroom suites, 11 full baths & 7 wood-burning fireplaces that imbue warmth & intimacy throughout. Formal living & dining rooms exude classic sophistication, while expansive stone terraces extend the living experience outdoors. The chefs kitchen is both beautiful & functional, complete with a butlers pantry & walk-in pantry leading to a sun-filled breakfast room & inviting family room. A private den & richly detailed library provide ideal retreats. The main floor primary suite offers luxurious ease, while the grand staircase leads up to an atrium, additional bedroom suites, a playroom & discreet guest or staff accommodations. A dedicated health & wellness wing promises year-round indulgence with an indoor pool, spa, sauna & greenhouse. The lower level is thoughtfully curated with a private salon, gym, hobby rooms & ample seasonal storage. A preserved historic chapel is tucked in one corner, an inspired space for reflection & small gatherings. Set in one of Canada's most charming & secure communities, this estate is a rare blend of natural beauty & privacy. (id:23389)
Property Details
| MLS® Number | NB119735 |
| Property Type | Single Family |
| Equipment Type | None |
| Features | Treed |
| Rental Equipment Type | None |
| Structure | Greenhouse |
Building
| Bathroom Total | 15 |
| Bedrooms Above Ground | 8 |
| Bedrooms Total | 8 |
| Architectural Style | 2 Level |
| Basement Development | Finished |
| Basement Type | Full (finished) |
| Constructed Date | 1992 |
| Cooling Type | Heat Pump |
| Exterior Finish | Hardboard, Stone |
| Fireplace Fuel | Wood |
| Fireplace Present | Yes |
| Fireplace Type | Unknown |
| Flooring Type | Marble, Stone, Hardwood |
| Foundation Type | Concrete |
| Half Bath Total | 4 |
| Heating Fuel | Electric, Propane, Wood |
| Heating Type | Forced Air, Heat Pump, Radiant Heat, Stove |
| Size Interior | 19642 Sqft |
| Total Finished Area | 21340 Sqft |
| Type | House |
| Utility Water | Municipal Water |
Parking
| Attached Garage | |
| Garage | |
| Garage |
Land
| Access Type | Year-round Access |
| Acreage | Yes |
| Landscape Features | Landscaped |
| Sewer | Municipal Sewage System |
| Size Irregular | 8.4 |
| Size Total | 8.4 Ac |
| Size Total Text | 8.4 Ac |
Rooms
| Level | Type | Length | Width | Dimensions |
|---|---|---|---|---|
| Second Level | Other | 3'1'' x 11' | ||
| Second Level | Other | 24'7'' x 17'4'' | ||
| Second Level | Office | 16'10'' x 9'3'' | ||
| Second Level | Games Room | 23'9'' x 18'6'' | ||
| Second Level | Bedroom | 17'1'' x 13'7'' | ||
| Second Level | Bedroom | 18'11'' x 13'10'' | ||
| Second Level | Bedroom | 21'8'' x 20'5'' | ||
| Second Level | Bedroom | 17'10'' x 18' | ||
| Second Level | Bedroom | 16'7'' x 13'5'' | ||
| Second Level | Bedroom | 22'3'' x 16' | ||
| Basement | Cold Room | 11'10'' x 11' | ||
| Basement | Hobby Room | 22'3'' x 9'8'' | ||
| Basement | Exercise Room | 25'11'' x 17'3'' | ||
| Basement | Other | 13'7'' x 9'4'' | ||
| Main Level | Ensuite | 12' x 9' | ||
| Main Level | Bedroom | 22' x 15' | ||
| Main Level | Ensuite | 24'1'' x 19'10'' | ||
| Main Level | Primary Bedroom | 33' x 19' | ||
| Main Level | Laundry Room | 17'7'' x 5' | ||
| Main Level | Pantry | 13'3'' x 10'8'' | ||
| Main Level | Kitchen | 25' x 18' | ||
| Main Level | Office | 20' x 18' | ||
| Main Level | Office | 20' x 20' | ||
| Main Level | Family Room | 27'4'' x 17'7'' | ||
| Main Level | Dining Room | 32' x 22' | ||
| Main Level | Living Room | 34' x 22' | ||
| Main Level | Foyer | 49'5'' x 17'5'' |
https://www.realtor.ca/real-estate/28430288/7-maiden-lane-rothesay
Interested?
Contact us for more information

Pam Decourcey
Salesperson
(506) 848-8205
decourceyandcompany.com/
www.facebook.com/decourceyandcompany
www.linkedin.com/in/pamdecourcey
www.instagram.com/decourceyandcompany

10 King George Crt
Saint John, New Brunswick E2K 0H5
(506) 634-8200
(506) 632-1937
www.remax-sjnb.com/



