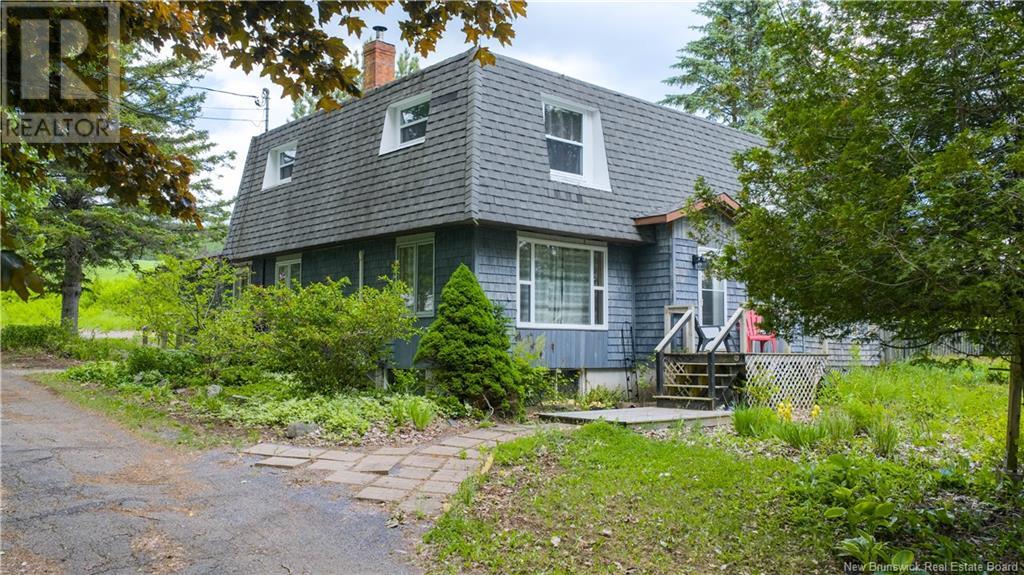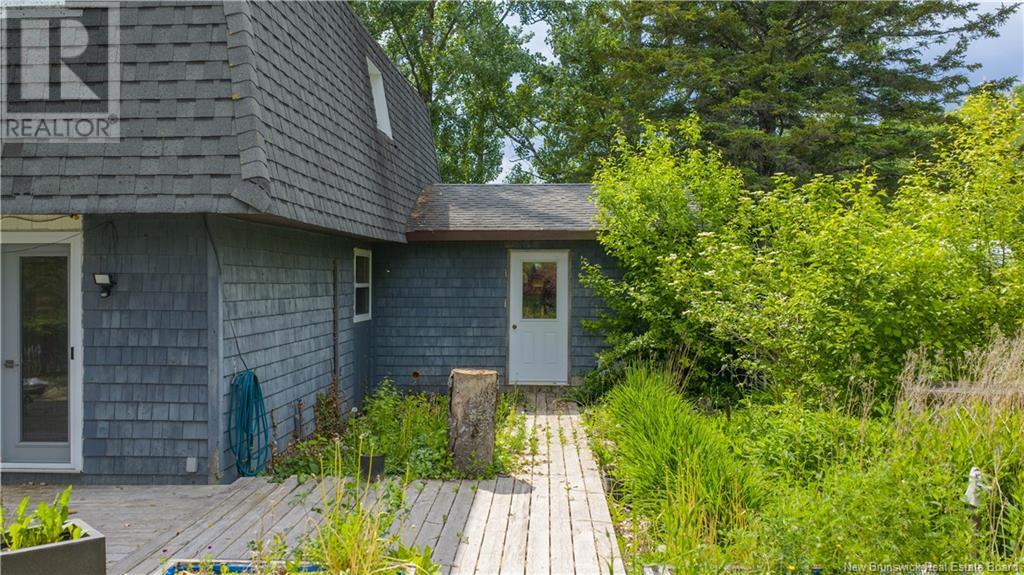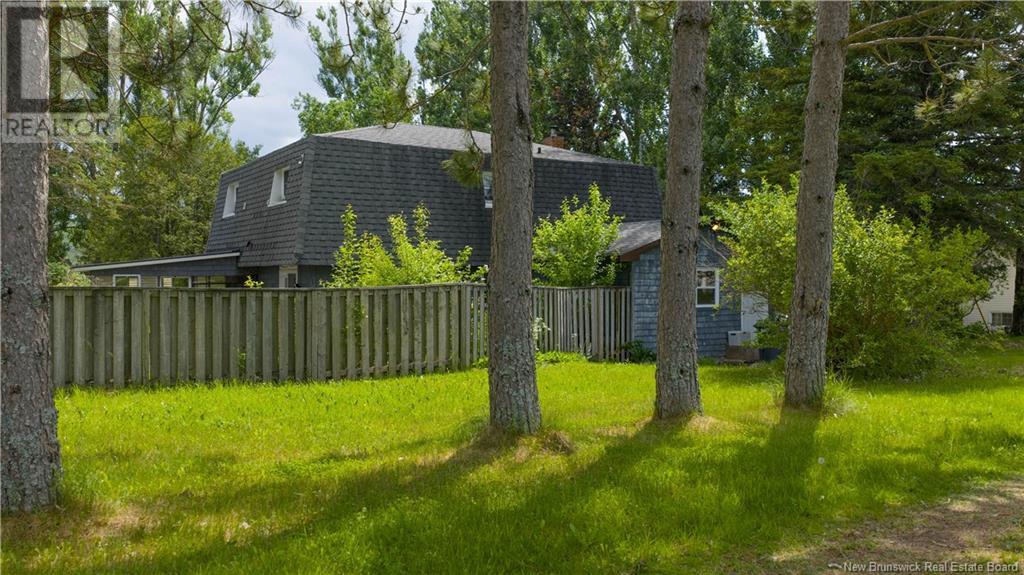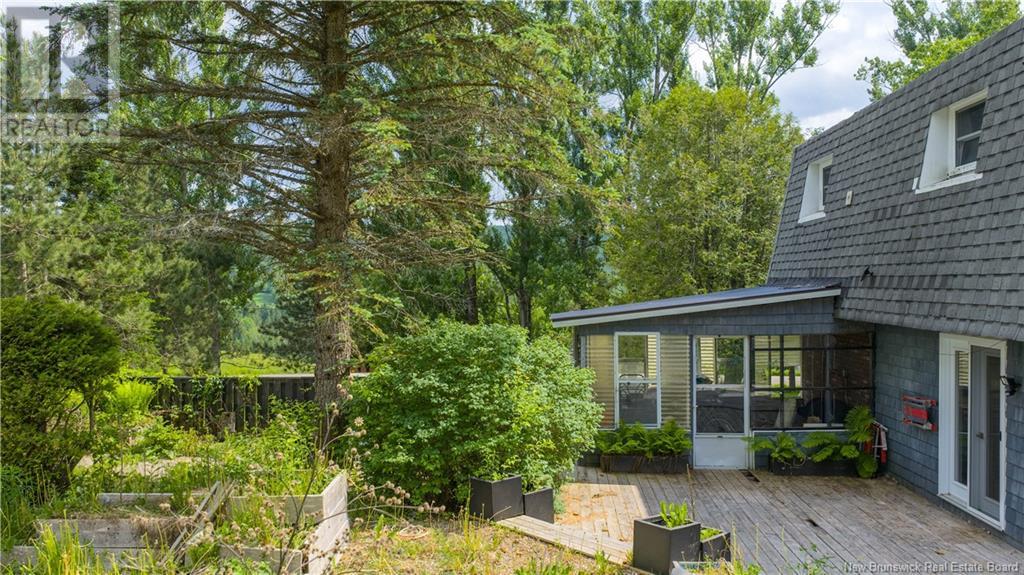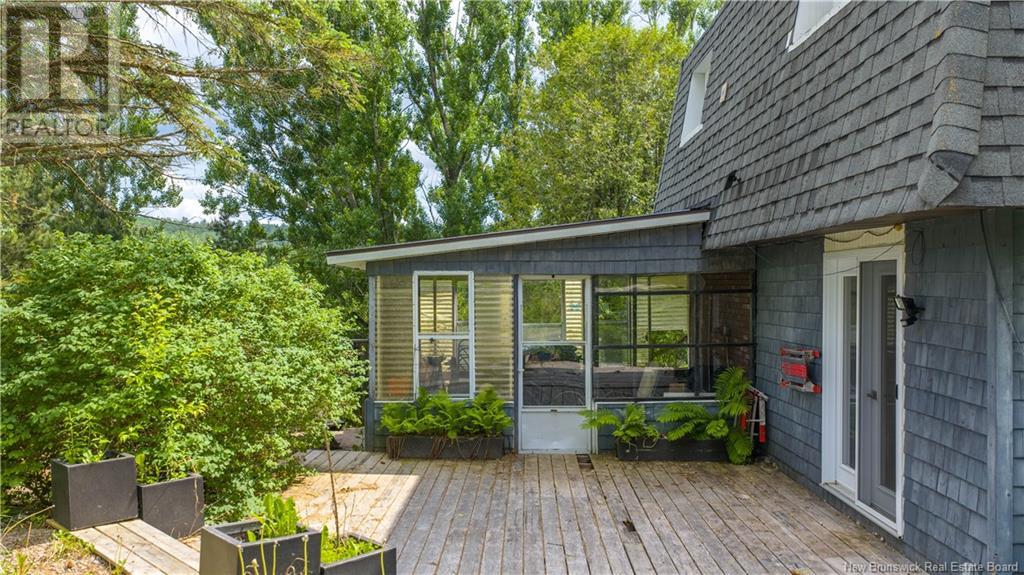297 Picadilly Picadilly, New Brunswick E4E 5J2
$299,900
Nestled just minutes from the Sussex Golf & Curling Club and only 10 minutes from all the amenities of Sussex, this spacious 4 bedroom family home offers the perfect blend of country charm and convenience. Set on a private 2 acre lot, you'll enjoy peace, privacy, and room to roam. Step inside through the side entry into a practical mudroom, ideal for busy family life, along with an additional back mudroom that leads to a lovely patio and fenced garden space with loads of potential. The heart of the home is the bright, eat-in kitchen featuring a central island perfect for gatherings, and a pantry for added storage. Just off the kitchen is a cozy living room complete with a wood stove to keep things warm and inviting. A formal dining room is located at the front of the house, while a versatile den at the back opens into a charming three season sunroom, perfect for relaxing with a book or enjoying your morning coffee. Upstairs, youll find four generously sized bedrooms, including a primary suite with its own walk in closet and private half bath. A full bathroom completes the upper level. This is a fantastic opportunity for a growing family to settle into a peaceful setting just a short drive from town. Call today to book your showing! (id:23389)
Property Details
| MLS® Number | NB120427 |
| Property Type | Single Family |
| Equipment Type | Water Heater |
| Rental Equipment Type | Water Heater |
Building
| Bathroom Total | 3 |
| Bedrooms Above Ground | 4 |
| Bedrooms Total | 4 |
| Architectural Style | 2 Level |
| Cooling Type | Heat Pump |
| Exterior Finish | Cedar Shingles, Wood Shingles |
| Fireplace Present | No |
| Flooring Type | Laminate, Wood |
| Foundation Type | Concrete |
| Half Bath Total | 2 |
| Heating Fuel | Electric, Wood |
| Heating Type | Baseboard Heaters, Heat Pump |
| Size Interior | 3154 Sqft |
| Total Finished Area | 3154 Sqft |
| Type | House |
| Utility Water | Drilled Well |
Land
| Acreage | Yes |
| Size Irregular | 2 |
| Size Total | 2 Ac |
| Size Total Text | 2 Ac |
Rooms
| Level | Type | Length | Width | Dimensions |
|---|---|---|---|---|
| Second Level | Bedroom | 15'1'' x 13'5'' | ||
| Second Level | Bedroom | 11'9'' x 9'9'' | ||
| Second Level | Other | 6'5'' x 6'3'' | ||
| Second Level | Bath (# Pieces 1-6) | 8'2'' x 7'7'' | ||
| Second Level | Bedroom | 15'1'' x 17'9'' | ||
| Second Level | Bedroom | 11'9'' x 14'3'' | ||
| Basement | Storage | 4'2'' x 4'7'' | ||
| Basement | Bonus Room | 15'2'' x 13'10'' | ||
| Basement | Recreation Room | 26'9'' x 33'0'' | ||
| Main Level | Office | 11'1'' x 11'0'' | ||
| Main Level | Primary Bedroom | 15'2'' x 13'4'' | ||
| Main Level | Living Room | 15'1'' x 13'2'' | ||
| Main Level | Kitchen/dining Room | 11'1'' x 23'2'' | ||
| Unknown | Bath (# Pieces 1-6) | 5'0'' x 5'3'' |
https://www.realtor.ca/real-estate/28463593/297-picadilly-picadilly
Interested?
Contact us for more information

Taneesha Dalling
Salesperson

154 Hampton Rd.
Rothesay, New Brunswick E2E 2R3
(506) 216-8000
kwsaintjohn.ca/


