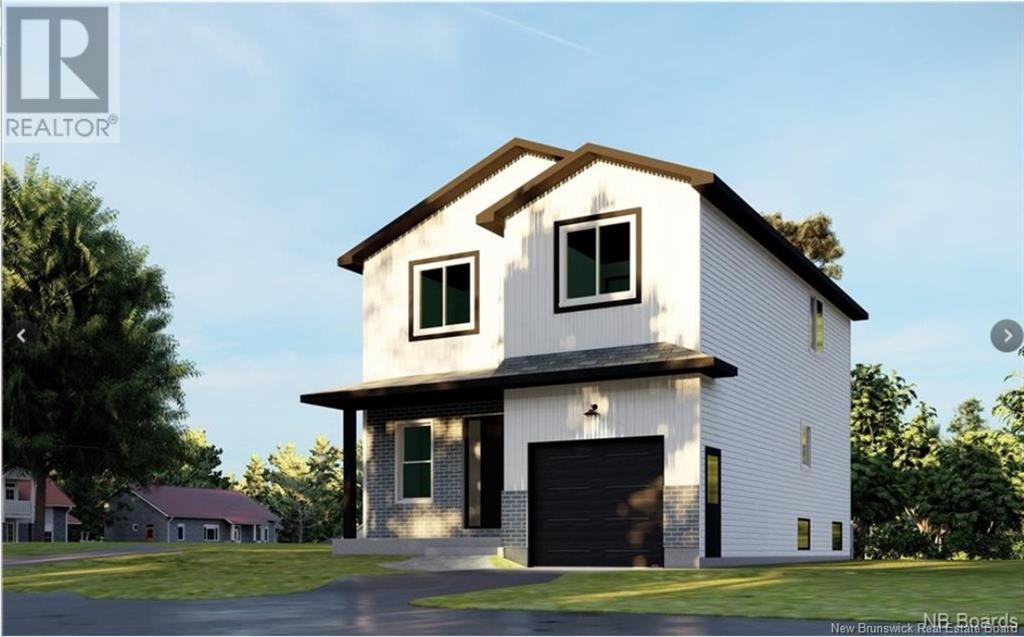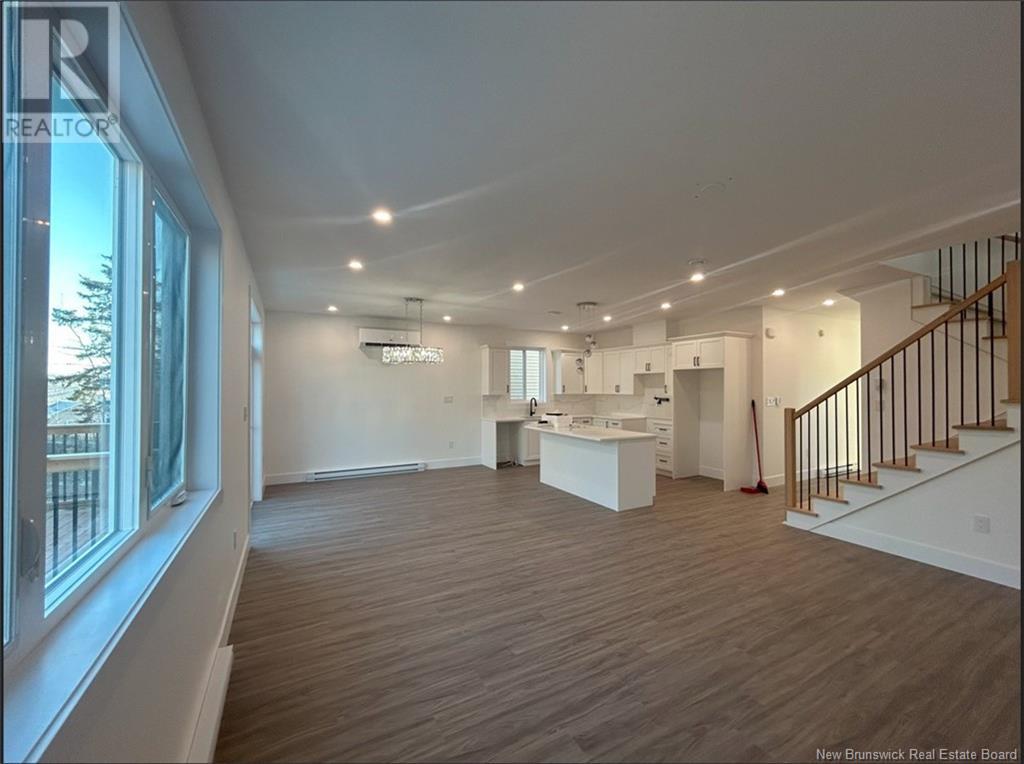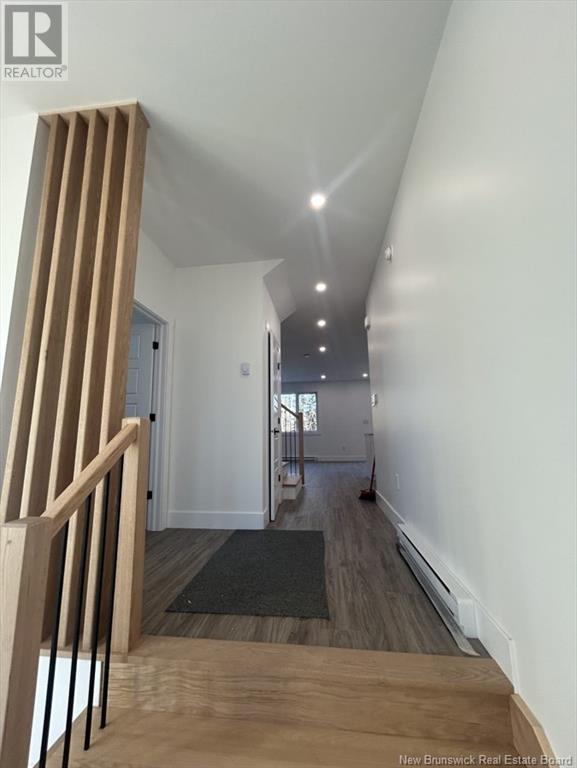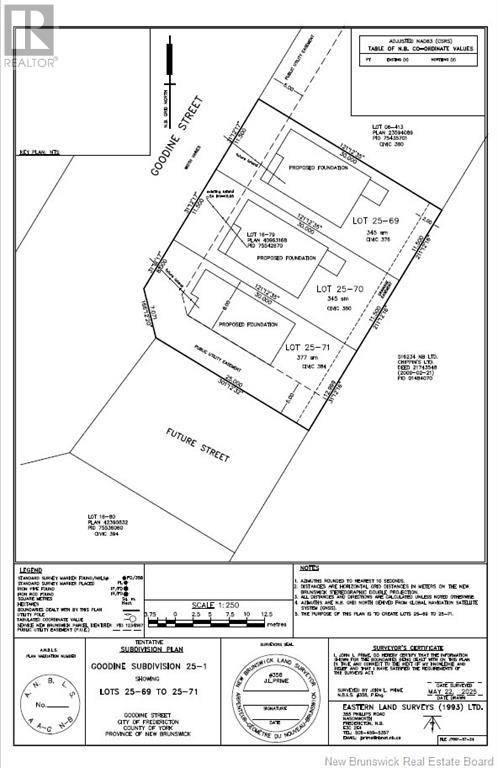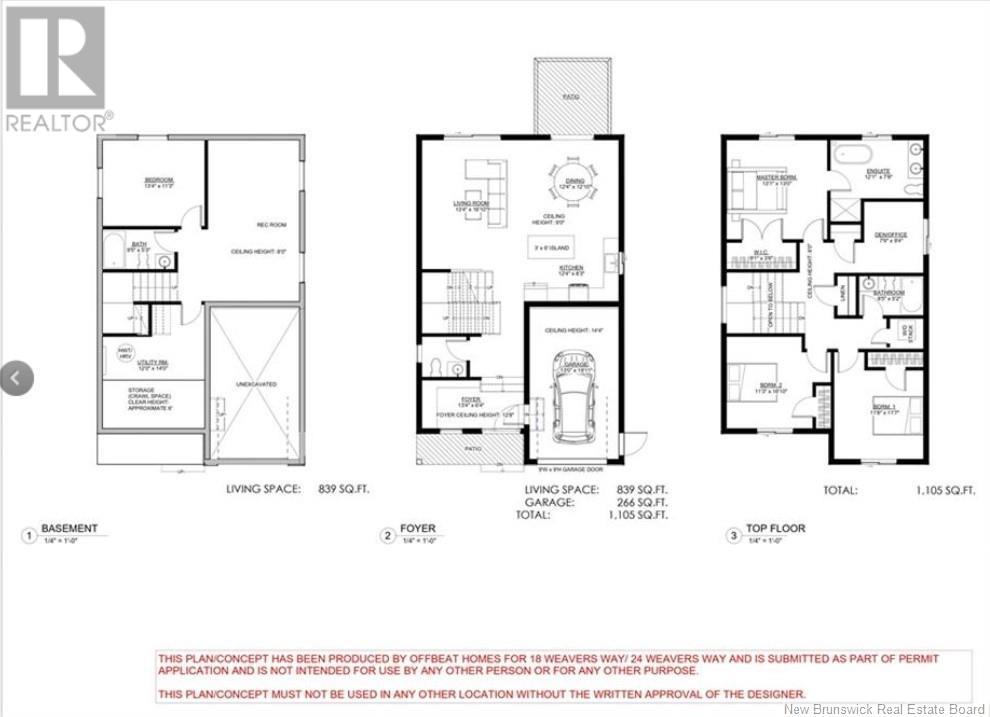376 Goodine Lot 25-69 Fredericton, New Brunswick E3B 0E3
$689,000
376 Goodine St is a NEW TURNKEY CONSTRUCTION (5 bdrm+3.5 bath) by RBC PREFERRED BUILDER. Ready for a family to move in by mid December 2025. An energy efficient home, ICF UNFINISHED BASEMENT designed for RENTAL INCOME, 9-ft ceiling on main floor & rigid insulation on the exterior walls . It's within the city, to enjoy full family life:14 min-Fredericton downtown, 11 min-Walmart/Canadian Tire ,9 min-airport, 9 min-Grant Harvey Center, 15 min- Oromocto army base. Travel time will decrease further with the new road. It offers a family cozy & comfortable living. When you enter through a covered front veranda (concrete deck), it leads into a spacious high ceiling 11ft front foyer & a guest bathroom. The living area is open concept that creates a fluid space between the living room, dining space, & kitchen area. The custom kitchen has an island, quartz countertop, lots of counter space. The patio door from the dining area gives you access to a deck perfect for barbecues & family relaxation. The upper level has 3 very spacious bedrooms & a den/office (can be a bedroom too), a main bath & laundry closet. The master suite has a walk-in closet, ensuite bath with soaker tub, stand-alone shower & double vanity. The basement area is UNFINISHED (potential walkout) with a full bath, a large bedroom, a family room & storage space. Home comes with 7 years Atlantic Home Warranty,ductless heat pump with baseboard backup. The listing REALTOR® is the vendor. Builder rebate goes to builder. (id:23389)
Property Details
| MLS® Number | NB120766 |
| Property Type | Single Family |
| Equipment Type | Water Heater |
| Features | Level Lot, Balcony/deck/patio |
| Rental Equipment Type | Water Heater |
| Structure | None |
Building
| Bathroom Total | 4 |
| Bedrooms Above Ground | 3 |
| Bedrooms Below Ground | 1 |
| Bedrooms Total | 4 |
| Architectural Style | 2 Level |
| Constructed Date | 2025 |
| Cooling Type | Heat Pump |
| Exterior Finish | Stone, Vinyl |
| Fireplace Present | No |
| Flooring Type | Carpeted, Ceramic, Laminate, Vinyl |
| Foundation Type | Concrete |
| Half Bath Total | 1 |
| Heating Fuel | Electric |
| Heating Type | Baseboard Heaters, Heat Pump |
| Size Interior | 1937 Sqft |
| Total Finished Area | 1937 Sqft |
| Type | House |
| Utility Water | Municipal Water |
Parking
| Attached Garage | |
| Garage | |
| Heated Garage |
Land
| Access Type | Year-round Access |
| Acreage | No |
| Landscape Features | Not Landscaped |
| Sewer | Municipal Sewage System |
| Size Irregular | 345 |
| Size Total | 345 M2 |
| Size Total Text | 345 M2 |
| Zoning Description | R-1 (legal Basement) |
Rooms
| Level | Type | Length | Width | Dimensions |
|---|---|---|---|---|
| Second Level | Laundry Room | 4'0'' x 4'5'' | ||
| Second Level | Other | 11'6'' x 8'0'' | ||
| Second Level | Other | 3'6'' x 9'0'' | ||
| Second Level | Ensuite | 7'8'' x 12'2'' | ||
| Second Level | Bath (# Pieces 1-6) | 5'2'' x 8'5'' | ||
| Second Level | Bedroom | 11'8'' x 13'7'' | ||
| Second Level | Bedroom | 12'0'' x 13'7'' | ||
| Second Level | Primary Bedroom | 13'2'' x 13'2'' | ||
| Second Level | Office | 7'9'' x 9'6'' | ||
| Basement | Utility Room | 14'0'' x 16'2'' | ||
| Basement | Family Room | 13'0'' x 21'0'' | ||
| Basement | Bedroom | 11'3'' x 13'4'' | ||
| Main Level | Other | 5'0'' x 7'0'' | ||
| Main Level | Dining Room | 11'0'' x 13'0'' | ||
| Main Level | Living Room | 14'0'' x 17'1'' | ||
| Main Level | Kitchen | 11'0'' x 13'0'' | ||
| Main Level | Bath (# Pieces 1-6) | 5'4'' x 5'10'' | ||
| Main Level | Foyer | 6'4'' x 13'4'' |
https://www.realtor.ca/real-estate/28464193/376-goodine-lot-25-69-fredericton
Interested?
Contact us for more information
Ishaque Noory
Salesperson
Fredericton, New Brunswick E3B 2M5


