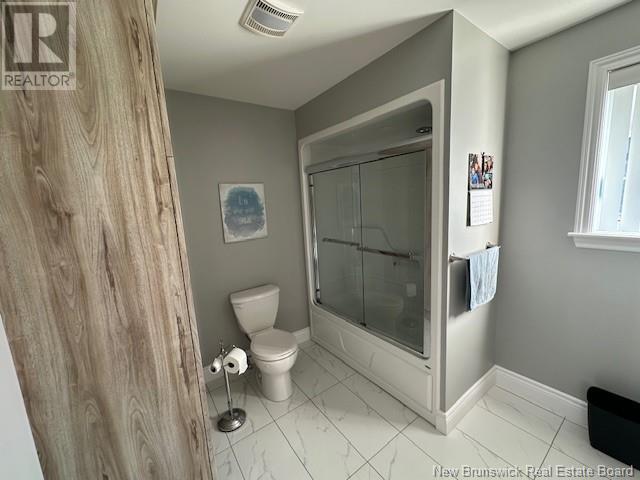10 Malcolm Avenue Campbellton, New Brunswick E3N 2S4
$274,900
In-Law-Suite: This bungalow was completely renovated with an in law-suite in the basement, you can live in the house and rent the basement. It features on the main floor a Solarium, open concept kitchen/dining and living room, 4 pcs bathroom, primary bedroom with walk in closet (stand up shower and washer/dryer). Hardwood floors throughout except bathroom and walk in closet. The lower floor is completely finished with 2 bedrooms, kitchen/living room, laundry, storage room, 3 pcs bathroom. Laminate flooring throughout. renovations included Generator panel. All windows replaced , flooring, insulation, kenexel siding, garage, all outside drain tile. Heap pump on the main floor with baseboard heaters. Roof shingles approx. 6 yrs. All measurements are approximate (Cubicasa app was used for measurement) and must be verified by buyer. (id:23389)
Property Details
| MLS® Number | NB109270 |
| Property Type | Single Family |
| Equipment Type | None |
| Features | Level Lot |
| Rental Equipment Type | None |
| Structure | None |
Building
| Bathroom Total | 2 |
| Bedrooms Above Ground | 1 |
| Bedrooms Below Ground | 2 |
| Bedrooms Total | 3 |
| Architectural Style | Bungalow |
| Constructed Date | 1969 |
| Cooling Type | Heat Pump |
| Exterior Finish | Wood Siding |
| Fireplace Present | No |
| Flooring Type | Ceramic, Laminate, Wood |
| Foundation Type | Concrete |
| Heating Fuel | Electric |
| Heating Type | Baseboard Heaters, Heat Pump |
| Stories Total | 1 |
| Size Interior | 1014 Sqft |
| Total Finished Area | 1981 Sqft |
| Type | House |
| Utility Water | Municipal Water |
Parking
| Detached Garage | |
| Garage |
Land
| Access Type | Year-round Access |
| Acreage | No |
| Sewer | Municipal Sewage System |
| Size Irregular | 519 |
| Size Total | 519 M2 |
| Size Total Text | 519 M2 |
Rooms
| Level | Type | Length | Width | Dimensions |
|---|---|---|---|---|
| Basement | Storage | 11'6'' x 7'0'' | ||
| Basement | Bath (# Pieces 1-6) | 8'2'' x 6'3'' | ||
| Basement | Bedroom | 12'0'' x 9'6'' | ||
| Basement | Bedroom | 14'7'' x 11'8'' | ||
| Basement | Bath (# Pieces 1-6) | 8'2'' x 6'3'' | ||
| Basement | Living Room | 15'8'' x 11'6'' | ||
| Basement | Kitchen | 15'1'' x 9'5'' | ||
| Main Level | Foyer | 11'5'' x 5'7'' | ||
| Main Level | Other | 9'2'' x 7'11'' | ||
| Main Level | Primary Bedroom | 14'2'' x 11'6'' | ||
| Main Level | Bath (# Pieces 1-6) | 10'11'' x 7'11'' | ||
| Main Level | Solarium | 14'4'' x 7'10'' | ||
| Main Level | Living Room | 9'11'' x 14'5'' | ||
| Main Level | Dining Room | 15'11'' x 11'1'' | ||
| Main Level | Kitchen | 12'0'' x 14'5'' |
https://www.realtor.ca/real-estate/27650688/10-malcolm-avenue-campbellton
Interested?
Contact us for more information

Ginette Bujold
Salesperson
(506) 759-9094

205 Roseberry Street
Campbellton, New Brunswick E3N 2H4
(506) 759-9080
(506) 759-9094
www.remax-prestigerealty.com/





































