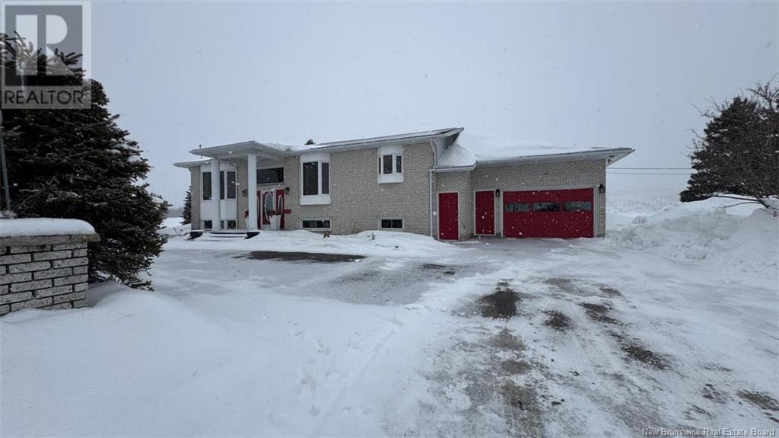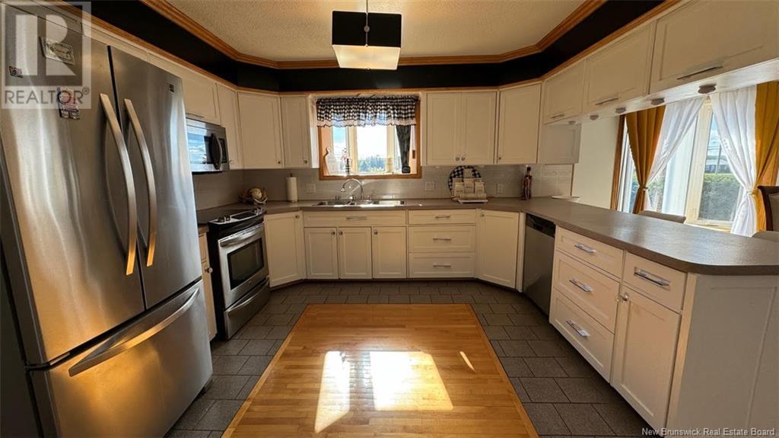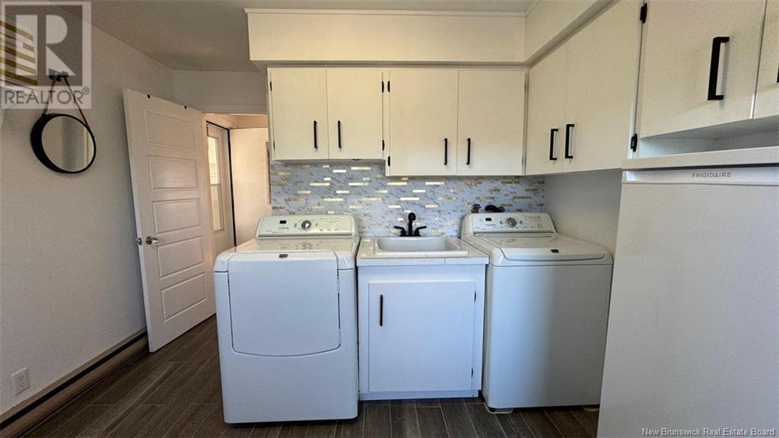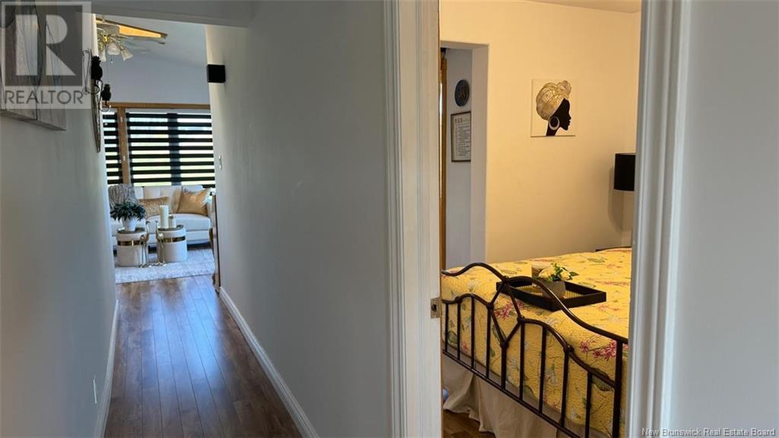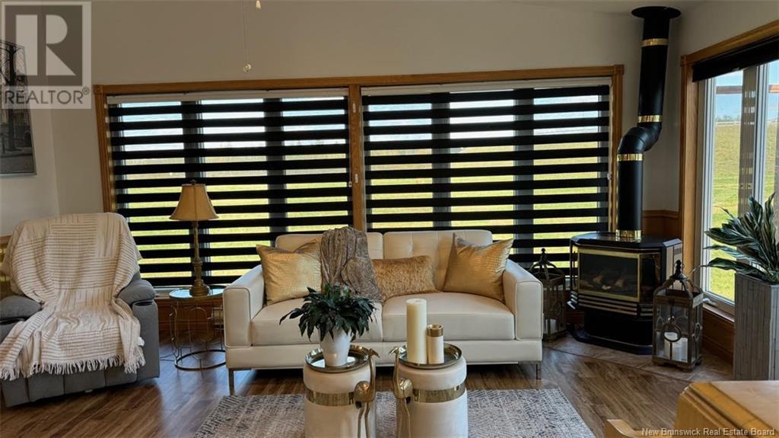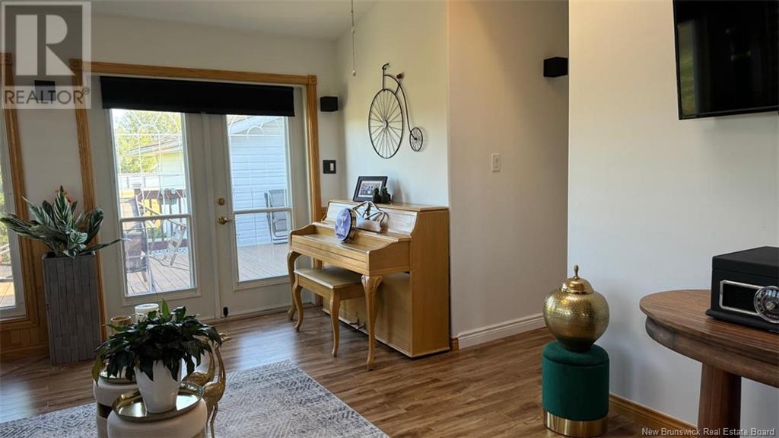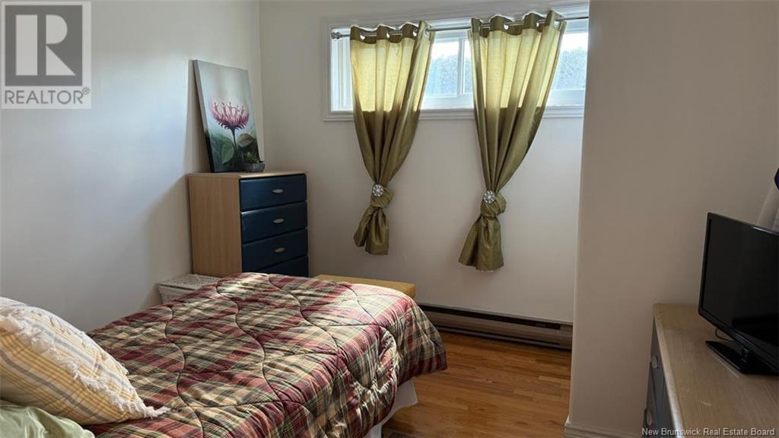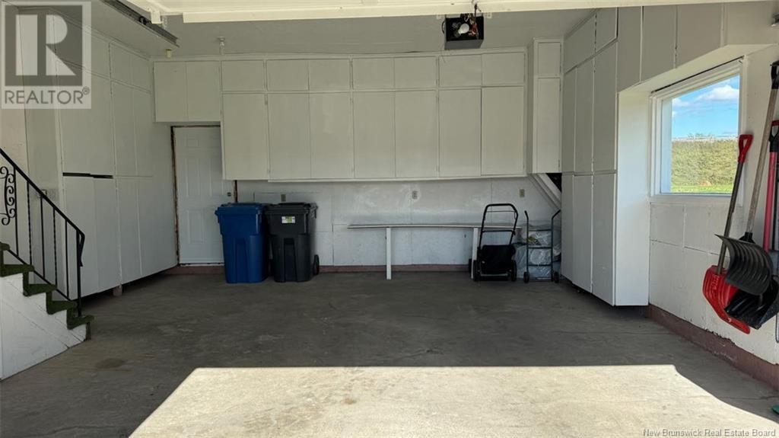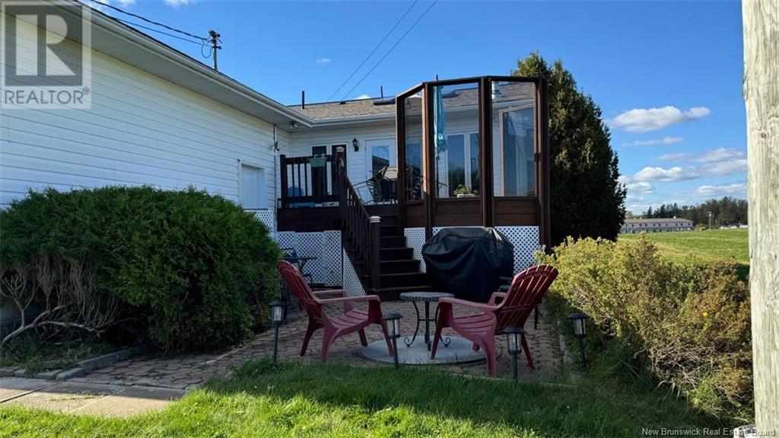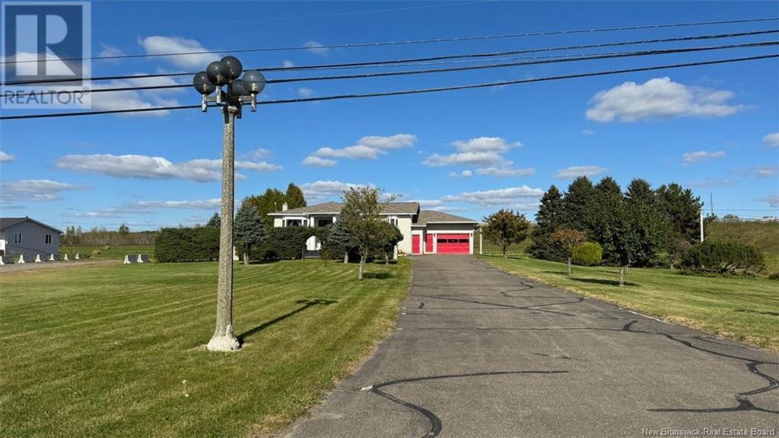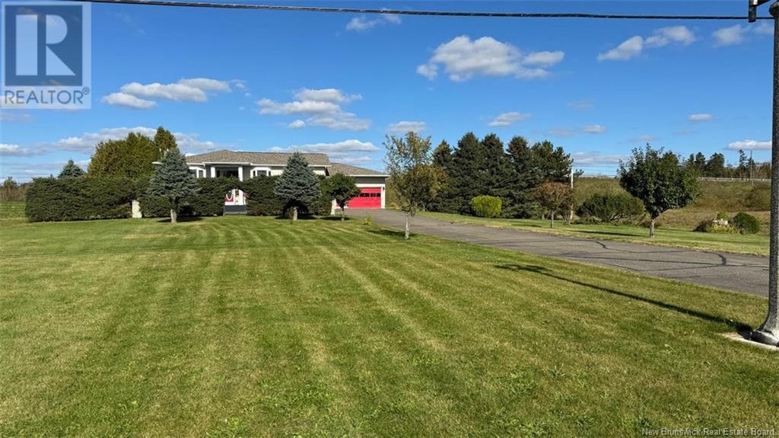10009 Route 144 Saint-André, New Brunswick E3Y 3H5
5 Bedroom
3 Bathroom
2304 sqft
Bungalow
Heat Pump
Baseboard Heaters, Heat Pump
Landscaped
$469,900
This beautifully updated bungalow offers 4 + 1 bedrooms, 3 full baths and modern finishes throughout. The bright living and dining areas flow into a refreshed kitchen. Enjoy the lovely sunroom in the back, perfect for relaxing + entertaining. The finished basement adds extra living space, ideal for an in-law suite or home office or even rental potential. This home is move-in ready and waiting for its next owner. Call today to schedule your private tour. (id:23389)
Property Details
| MLS® Number | NB113724 |
| Property Type | Single Family |
| Equipment Type | Propane Tank |
| Features | Balcony/deck/patio |
| Rental Equipment Type | Propane Tank |
| Structure | None |
Building
| Bathroom Total | 3 |
| Bedrooms Above Ground | 2 |
| Bedrooms Below Ground | 3 |
| Bedrooms Total | 5 |
| Architectural Style | Bungalow |
| Basement Development | Finished |
| Basement Type | Full (finished) |
| Constructed Date | 1976 |
| Cooling Type | Heat Pump |
| Exterior Finish | Brick, Vinyl |
| Fireplace Present | No |
| Flooring Type | Ceramic, Laminate, Wood |
| Foundation Type | Concrete |
| Heating Fuel | Electric, Propane |
| Heating Type | Baseboard Heaters, Heat Pump |
| Stories Total | 1 |
| Size Interior | 2304 Sqft |
| Total Finished Area | 3648 Sqft |
| Type | House |
| Utility Water | Well |
Parking
| Attached Garage | |
| Garage | |
| Garage |
Land
| Access Type | Year-round Access |
| Acreage | No |
| Landscape Features | Landscaped |
| Sewer | Septic System |
| Size Irregular | 0.98 |
| Size Total | 0.98 Ac |
| Size Total Text | 0.98 Ac |
| Zoning Description | Residential |
Rooms
| Level | Type | Length | Width | Dimensions |
|---|---|---|---|---|
| Basement | Storage | 10'9'' x 4'5'' | ||
| Basement | Bedroom | 11'1'' x 10'9'' | ||
| Basement | Games Room | 11'1'' x 14'8'' | ||
| Basement | Bedroom | 10'2'' x 10'1'' | ||
| Basement | Bath (# Pieces 1-6) | 10'1'' x 4'10'' | ||
| Basement | Bedroom | 11'2'' x 10'11'' | ||
| Basement | Family Room | 14'3'' x 13'4'' | ||
| Main Level | Other | 4'8'' x 8'3'' | ||
| Main Level | Living Room | 13'9'' x 16' | ||
| Main Level | Ensuite | 7'10'' x 5'7'' | ||
| Main Level | Primary Bedroom | 14'2'' x 24'5'' | ||
| Main Level | Sitting Room | 13'7'' x 16'9'' | ||
| Main Level | Bedroom | 8'11'' x 15' | ||
| Main Level | Dining Room | 13'11'' x 11'1'' | ||
| Main Level | Bath (# Pieces 1-6) | 11'6'' x 7'11'' | ||
| Main Level | Laundry Room | 12'2'' x 10'8'' | ||
| Main Level | Kitchen | 14'1'' x 10'3'' |
https://www.realtor.ca/real-estate/28001647/10009-route-144-saint-andré
Interested?
Contact us for more information

Sonia Blanchette
Salesperson

Keller Williams Capital Realty
287 B Boulevard Broadway
Grand Falls, New Brunswick E3Z 2K1
287 B Boulevard Broadway
Grand Falls, New Brunswick E3Z 2K1
(506) 459-3733


