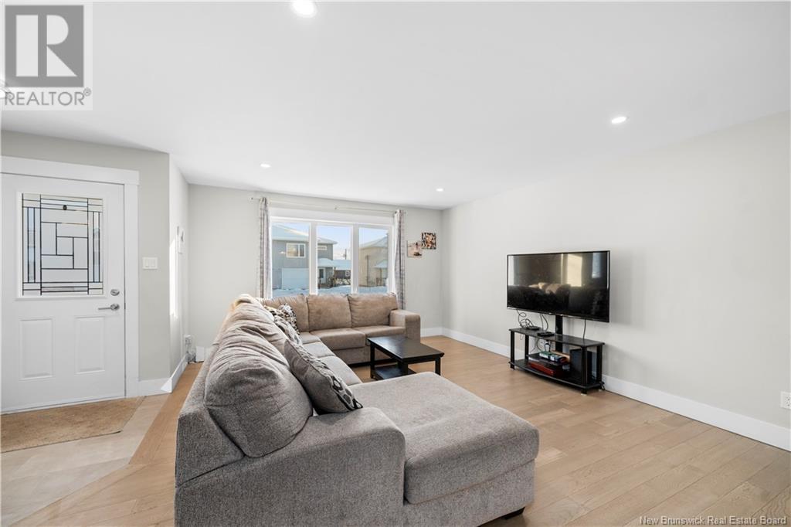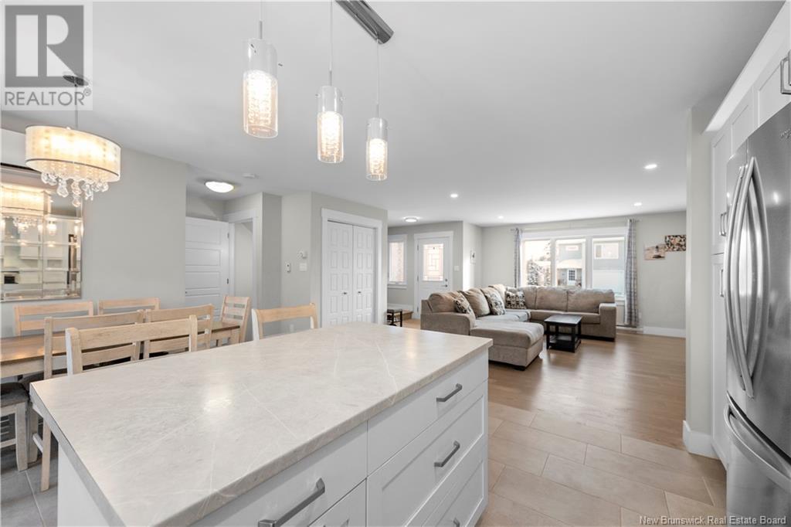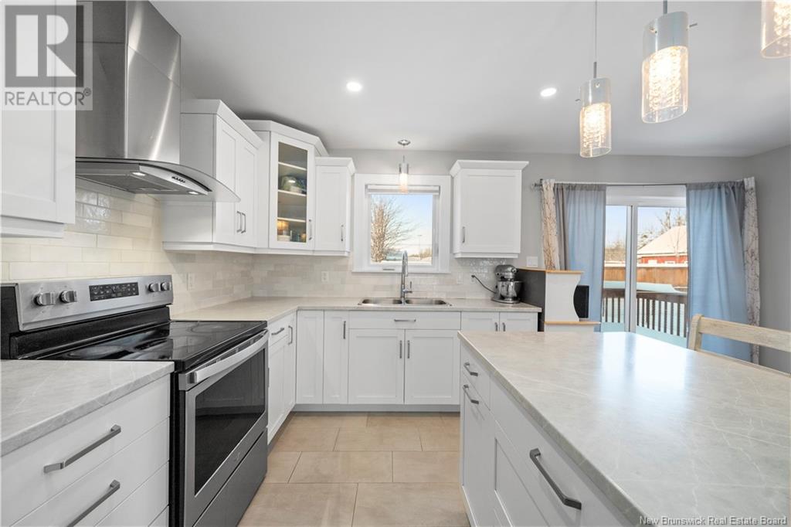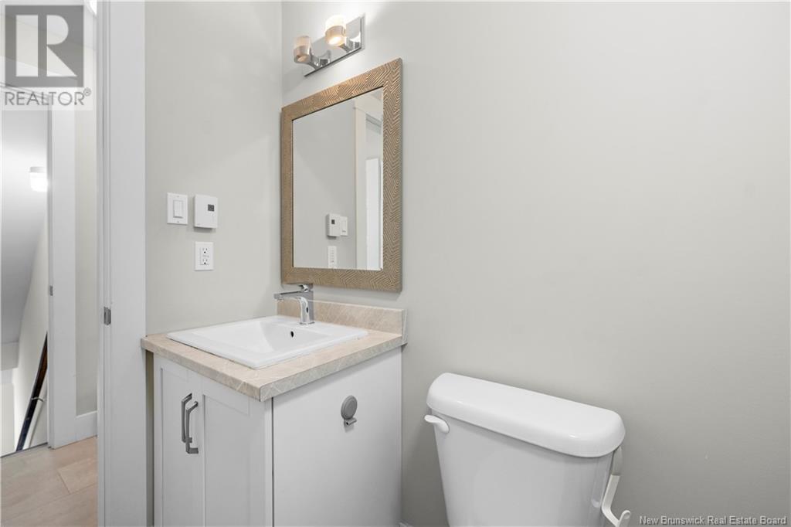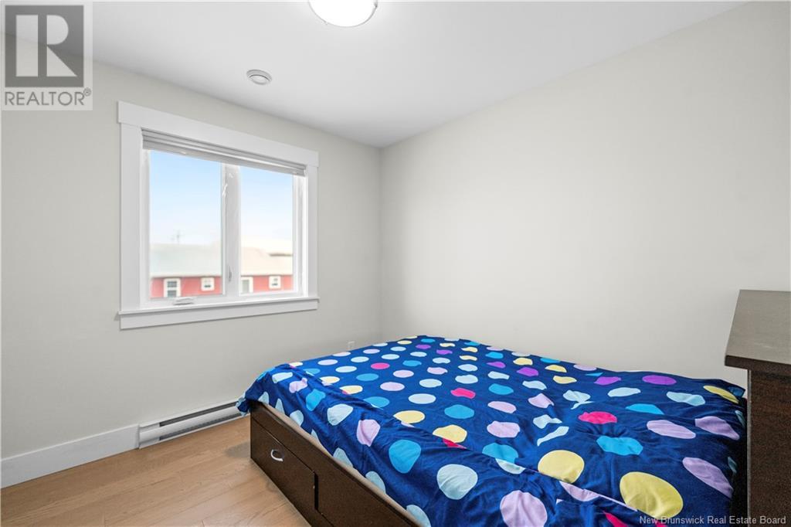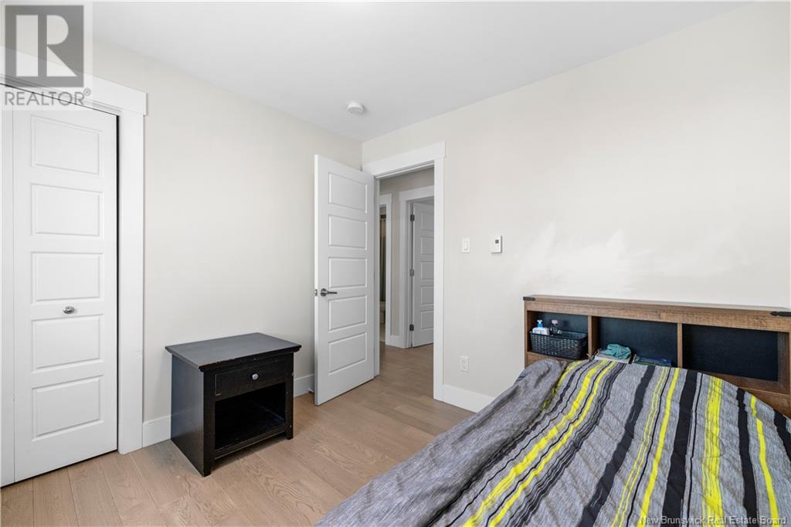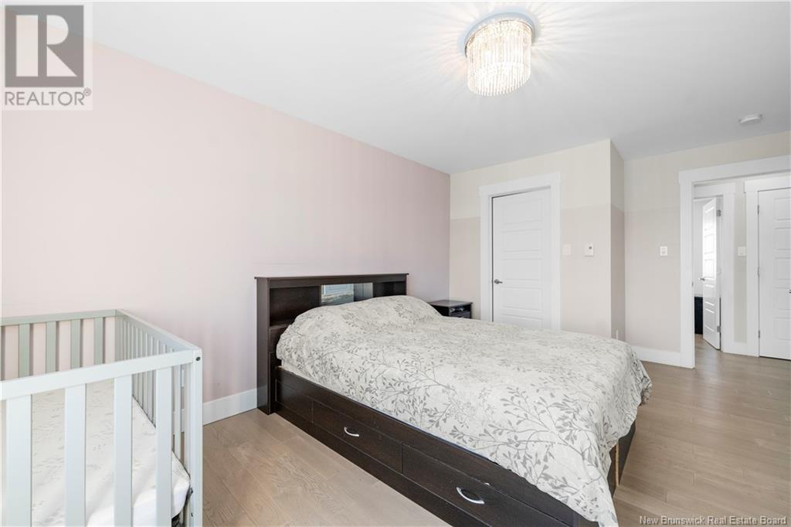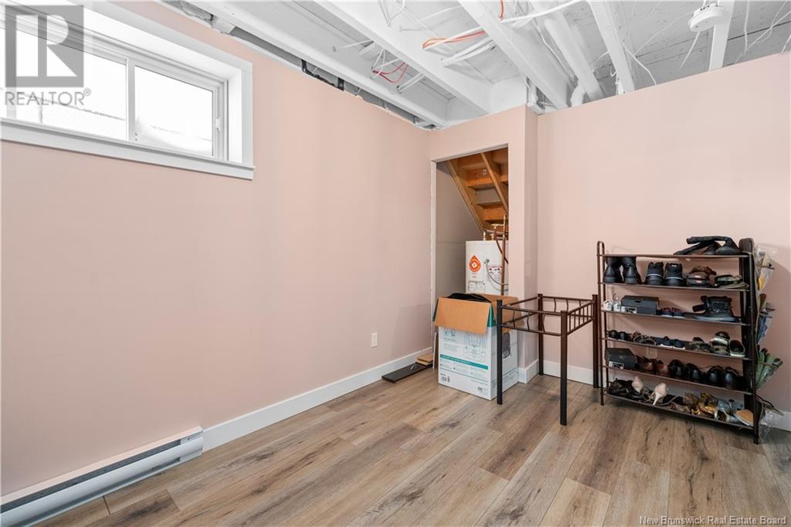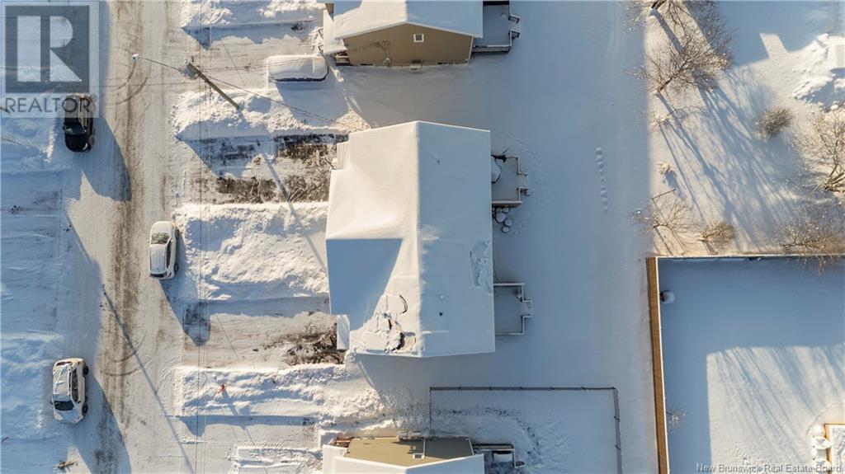105 Crowbush Crescent Moncton, New Brunswick E1G 0H1
$399,900
Welcome to 105 Crowbush, Moncton. Freshly painted, this semi-detached home in the desirable Moncton North area, where modern design meets energy efficiency. This beautifully maintained property offers FOUR bedrooms, THREE bathrooms & THREE Mini Splits. The main level boasts an open-concept layout, perfect for entertaining or family gatherings. The bright and inviting living room flows seamlessly into a well-appointed kitchen with ample cabinetry and counter space, a center island. A convenient half bathroom with integrated laundry completes this level. Upstairs, the home features three generously sized bedrooms including a 3-pcs ensuite in the primary bedroom also with a 4-pcs main bathroom serves the other two bedrooms, making the upper level ideal for growing families. The partially finished lower level adds versatility to this home, offering a spacious family room, a fourth bedroom for extended family or a home office, and roughed-in plumbing for an additional bathroom. Situated close to schools, parks, and amenities, this home is the perfect blend of convenience, comfort, and sustainability. Dont miss your chance to make this exceptional property your own! CALL TODAY TO VIEW ! (id:23389)
Property Details
| MLS® Number | NB114346 |
| Property Type | Single Family |
| Features | Balcony/deck/patio |
Building
| Bathroom Total | 3 |
| Bedrooms Above Ground | 3 |
| Bedrooms Below Ground | 1 |
| Bedrooms Total | 4 |
| Architectural Style | 2 Level |
| Constructed Date | 2020 |
| Cooling Type | Heat Pump |
| Exterior Finish | Vinyl |
| Fireplace Present | No |
| Flooring Type | Ceramic, Laminate, Hardwood |
| Foundation Type | Concrete |
| Half Bath Total | 1 |
| Heating Fuel | Electric |
| Heating Type | Baseboard Heaters, Heat Pump |
| Size Interior | 1400 Sqft |
| Total Finished Area | 1720 Sqft |
| Type | House |
| Utility Water | Municipal Water |
Land
| Access Type | Year-round Access |
| Acreage | No |
| Landscape Features | Landscaped |
| Sewer | Municipal Sewage System |
| Size Irregular | 316 |
| Size Total | 316 M2 |
| Size Total Text | 316 M2 |
Rooms
| Level | Type | Length | Width | Dimensions |
|---|---|---|---|---|
| Second Level | 4pc Bathroom | 7'5'' x 6'4'' | ||
| Second Level | Bedroom | 9'8'' x 9'5'' | ||
| Second Level | Bedroom | 9'6'' x 9'9'' | ||
| Second Level | 3pc Ensuite Bath | 8'6'' x 5'3'' | ||
| Second Level | Bedroom | 17'5'' x 11'2'' | ||
| Basement | Utility Room | 8'2'' x 12'6'' | ||
| Basement | Bedroom | 8'5'' x 13'8'' | ||
| Basement | Family Room | 18'1'' x 15'4'' | ||
| Main Level | 2pc Bathroom | 8'11'' x 5'2'' | ||
| Main Level | Kitchen/dining Room | 16'6'' x 14'11'' | ||
| Main Level | Living Room | 16'1'' x 15'10'' |
https://www.realtor.ca/real-estate/28043381/105-crowbush-crescent-moncton
Interested?
Contact us for more information

Rolande Thibodeau
Salesperson
Moncton Region Office
Moncton, New Brunswick E3B 2M5

Sonia Dumont
Salesperson
Moncton Region Office
Moncton, New Brunswick E3B 2M5




