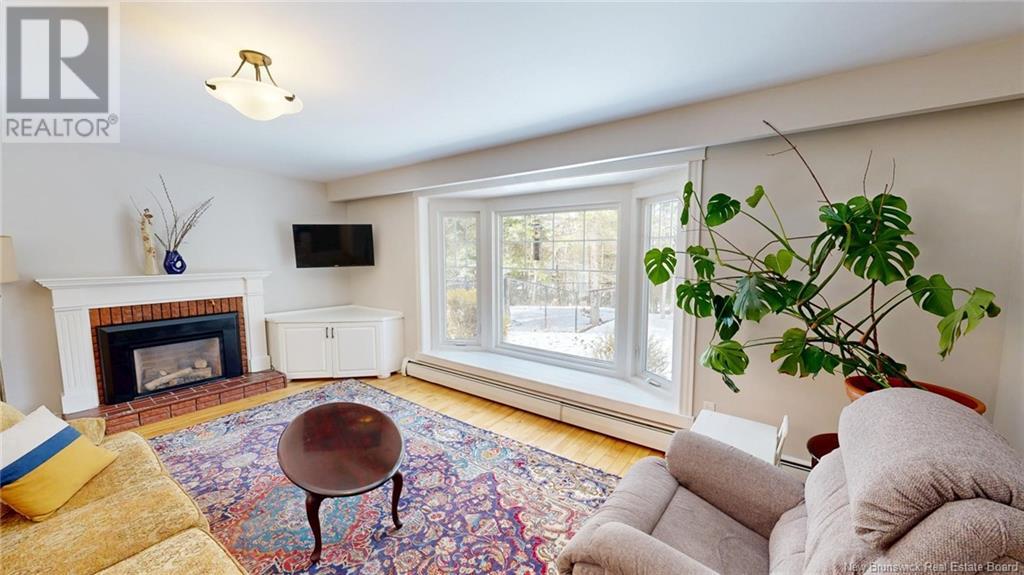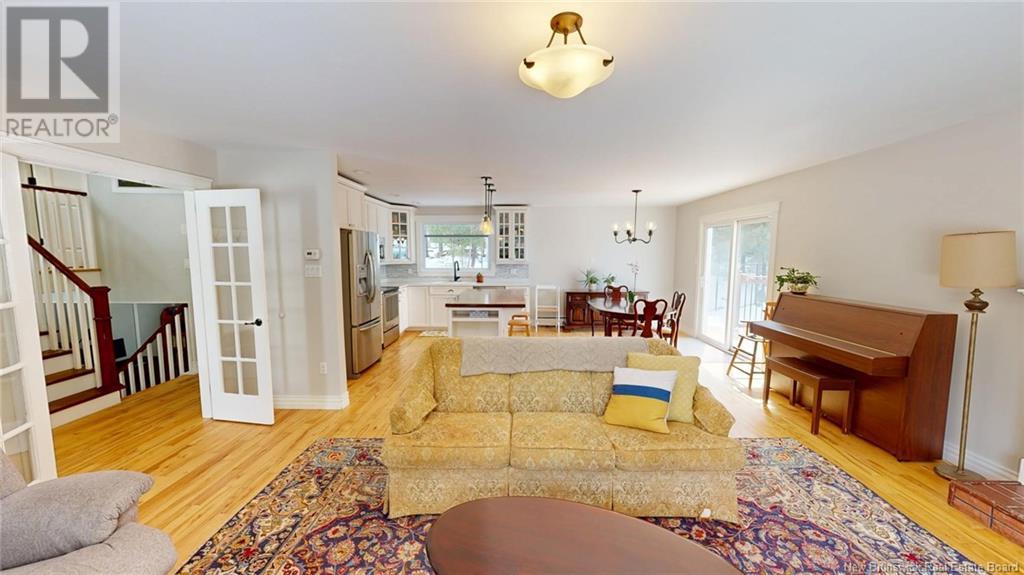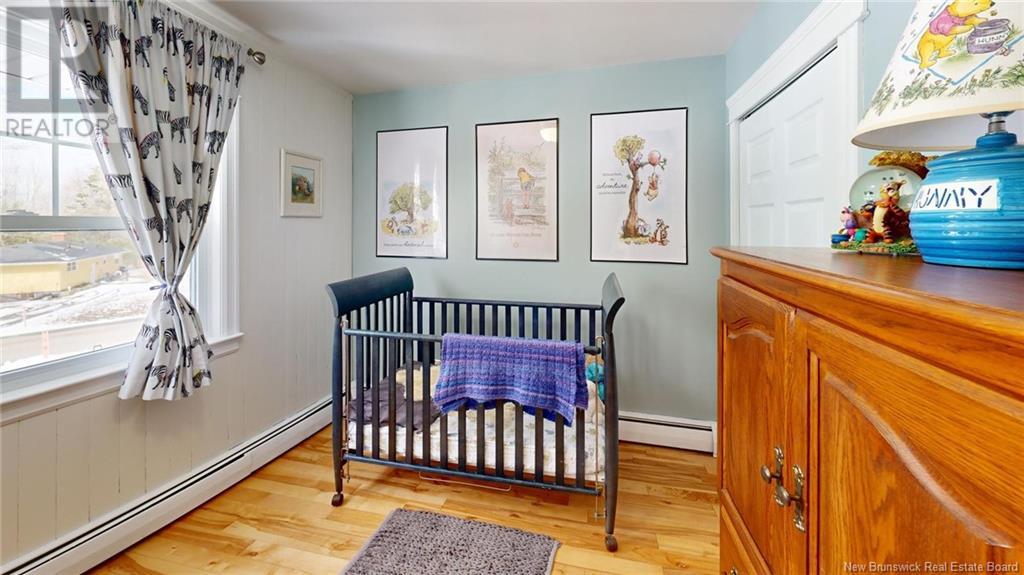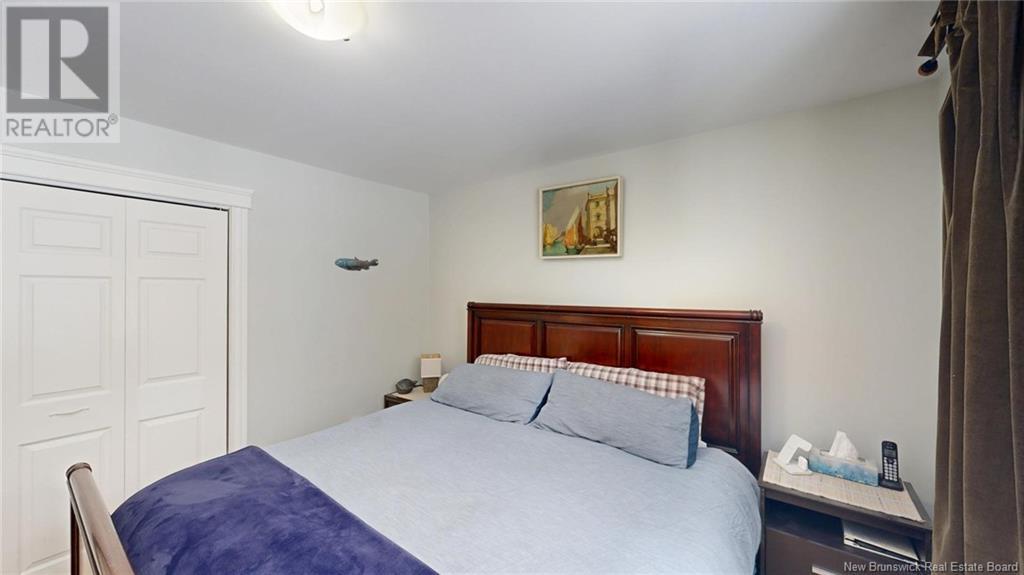11 Silverton Crescent Rothesay, New Brunswick E2E 5V9
$350,000
Charming 3-Bedroom Home on a Private, Half-Acre Lot just steps from a Top Elementary School! Welcome to this beautifully maintained 3-bedroom, 1.5-bath home, perfectly situated on a private, fenced-in lot. With hardwood floors throughout and an inviting open-concept kitchen, living room, and dining area on the main level, this home is designed for both comfort and functionality. Enjoy easy indoor-outdoor living with direct access to a spacious side deck, perfect for morning coffee or summer barbecues. Upstairs features 3 bedrooms and full bath. Lower lever features in home office, 1/2 bath laundry combination and access to the single attached garage with workshop potential. Basement level has spacious family room with plenty of storage rooms. The single attached garage offers convenience, while the expansive backyard provides ample space for play, gardening, or pets to roam freely. A major highlight? This home borders a highly sought-after elementary school, with a walking path just two houses downmaking school drop-offs a breeze! Located in a friendly, family-oriented neighborhood, this property is a rare find with privacy, space, and convenience all in one. Dont miss outschedule your showing today! (id:23389)
Property Details
| MLS® Number | NB114896 |
| Property Type | Single Family |
| Equipment Type | Propane Tank, Water Heater |
| Features | Level Lot, Treed, Balcony/deck/patio |
| Rental Equipment Type | Propane Tank, Water Heater |
| Structure | Shed |
Building
| Bathroom Total | 2 |
| Bedrooms Above Ground | 3 |
| Bedrooms Total | 3 |
| Architectural Style | Split Level Entry, 4 Level |
| Exterior Finish | Brick, Vinyl |
| Fireplace Present | No |
| Flooring Type | Laminate, Hardwood |
| Foundation Type | Concrete |
| Half Bath Total | 1 |
| Heating Type | Baseboard Heaters, Hot Water |
| Size Interior | 1152 Sqft |
| Total Finished Area | 2100 Sqft |
| Type | House |
| Utility Water | Municipal Water |
Parking
| Attached Garage | |
| Garage |
Land
| Access Type | Year-round Access |
| Acreage | No |
| Fence Type | Fully Fenced |
| Landscape Features | Landscaped |
| Sewer | Municipal Sewage System |
| Size Irregular | 22205.95 |
| Size Total | 22205.95 Sqft |
| Size Total Text | 22205.95 Sqft |
Rooms
| Level | Type | Length | Width | Dimensions |
|---|---|---|---|---|
| Second Level | 4pc Bathroom | 9'8'' x 5'4'' | ||
| Second Level | Bedroom | 12'5'' x 9'0'' | ||
| Second Level | Bedroom | 10'8'' x 10'1'' | ||
| Second Level | Primary Bedroom | 13'6'' x 12'6'' | ||
| Basement | Utility Room | 9'7'' x 7'1'' | ||
| Basement | Storage | 9'7'' x 6'4'' | ||
| Basement | Cold Room | 9'7'' x 4'3'' | ||
| Basement | Family Room | 18'3'' x 16'3'' | ||
| Basement | Laundry Room | X | ||
| Basement | 2pc Bathroom | 7'6'' x 5'4'' | ||
| Basement | Office | 13'7'' x 9'3'' | ||
| Main Level | Kitchen | 13'6'' x 9'9'' | ||
| Main Level | Dining Room | 13'6'' x 9'3'' | ||
| Main Level | Living Room | 19'5'' x 13'3'' |
https://www.realtor.ca/real-estate/28096006/11-silverton-crescent-rothesay
Interested?
Contact us for more information

Chris Oliver
Salesperson

71 Paradise Row
Saint John, New Brunswick E2K 3H6
(506) 658-6440
(506) 658-1149
royallepageatlantic.com/

Jason Stephen
Salesperson
(506) 657-9889
https://www.youtube.com/embed/nmdRLd8jR60
www.jasonstephen.ca/
facebook.com/jstephen2
ca.linkedin.com/pub/jason-stephen/11/4a1/439
www.twitter.com/jasonstephensj

71 Paradise Row
Saint John, New Brunswick E2K 3H6
(506) 658-6440
(506) 658-1149
royallepageatlantic.com/














































