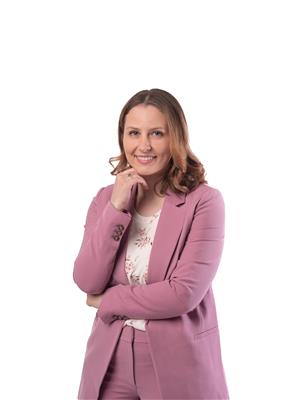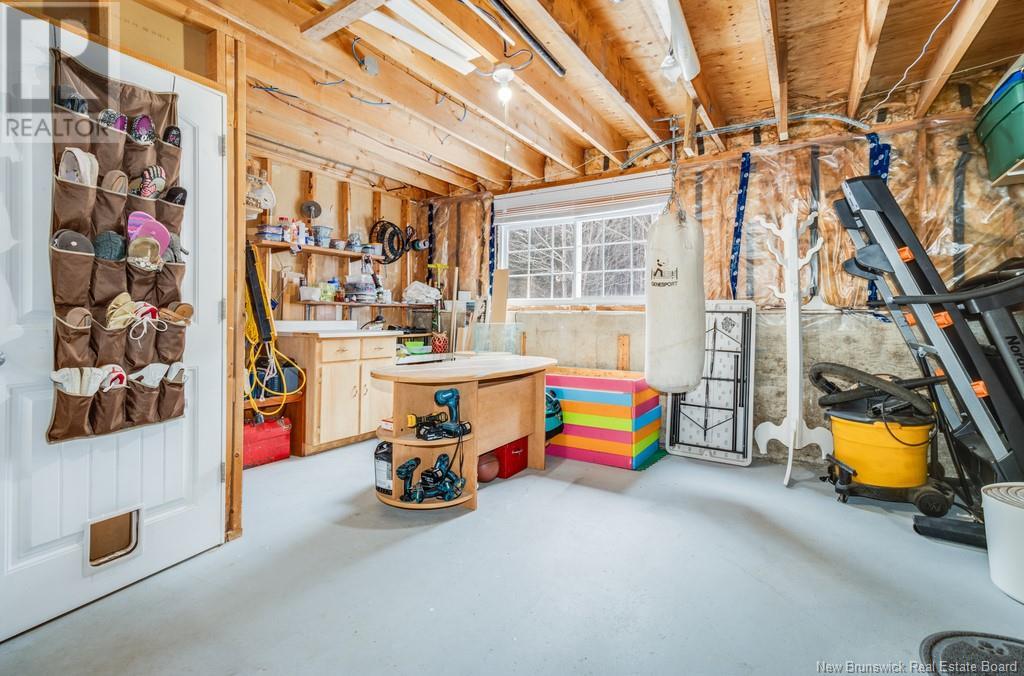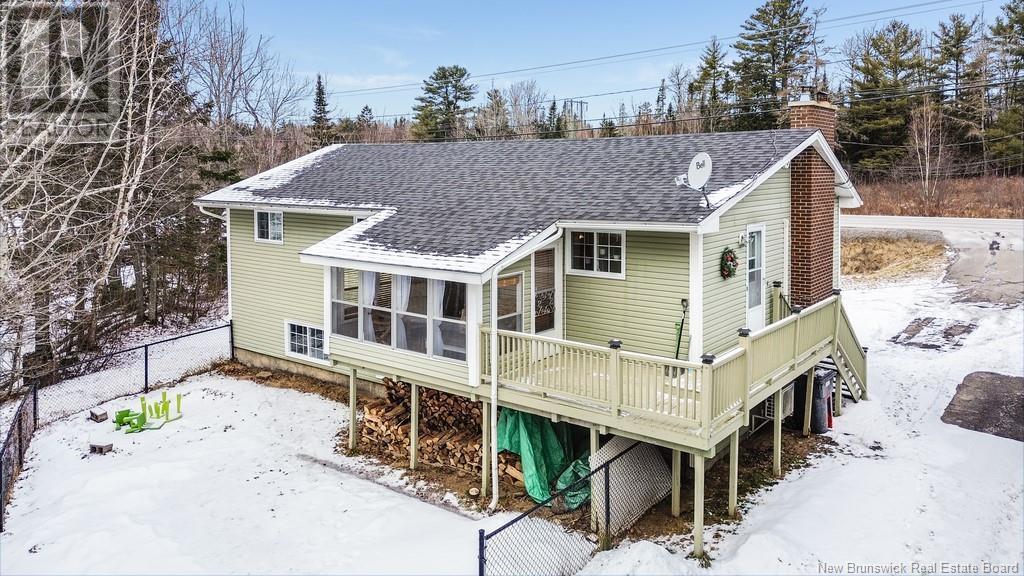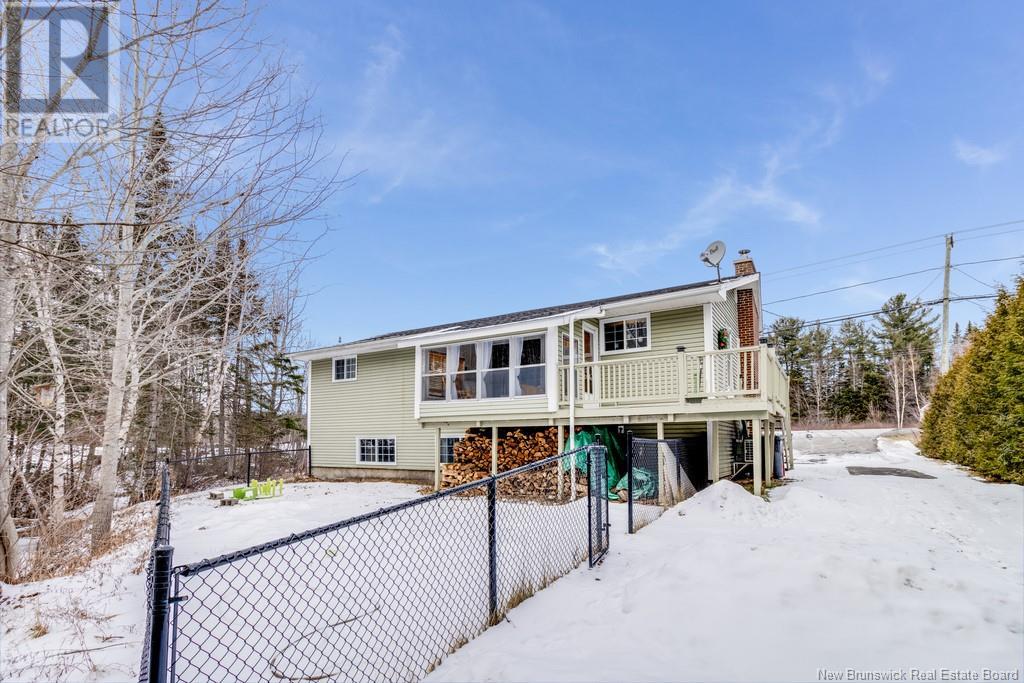1108 Route 10 Route Noonan, New Brunswick E3A 7E7
$374,900
Escape to country charm with a modern twist at 1108 Route 10, Noonan! This split-entry home offers the perfect blend of rustic charm and contemporary comfort. The moment you step inside, youre welcomed by a spacious foyer leading to a bright and inviting living room, complete with a large window and a heat pump to keep things cozy year-round. The kitchen is a chefs dream with ample cupboard space, an L-shaped counter, and an overhang perfect for entertaining. The adjoining dining room opens to a sun room where you can unwind with your morning coffee or evening drinks while enjoying the warm weather. On the main level, you'll find a full bathroom featuring a large vanity, as well as three bedrooms, including a primary suite. The lower level is all about extra living spacefeaturing a cozy rec room with a wood stove, a spacious fourth bedroom, and another full bathroom. The large storage room offers additional space for a workshop, or simply a place to store all your extra items. Outside, the deck and the fully fenced yard is perfect for kids and pets to play safely, and a charming brook with a bridge invites exploration and adventure. Don't miss outbook your showing today! (id:23389)
Property Details
| MLS® Number | NB113197 |
| Property Type | Single Family |
| Equipment Type | Water Heater |
| Features | Balcony/deck/patio |
| Rental Equipment Type | Water Heater |
| Structure | Shed |
Building
| Bathroom Total | 2 |
| Bedrooms Above Ground | 3 |
| Bedrooms Below Ground | 1 |
| Bedrooms Total | 4 |
| Architectural Style | Split Level Entry |
| Constructed Date | 1977 |
| Cooling Type | Heat Pump |
| Exterior Finish | Vinyl |
| Fireplace Present | No |
| Flooring Type | Carpeted, Laminate |
| Foundation Type | Concrete |
| Heating Fuel | Electric, Wood |
| Heating Type | Baseboard Heaters, Heat Pump, Stove |
| Size Interior | 1144 Sqft |
| Total Finished Area | 1894 Sqft |
| Type | House |
| Utility Water | Drilled Well, Well |
Land
| Access Type | Year-round Access |
| Acreage | No |
| Landscape Features | Landscaped |
| Sewer | Septic System |
| Size Irregular | 3226 |
| Size Total | 3226 M2 |
| Size Total Text | 3226 M2 |
Rooms
| Level | Type | Length | Width | Dimensions |
|---|---|---|---|---|
| Basement | Laundry Room | 24'0'' x 11'0'' | ||
| Basement | Bedroom | 10'0'' x 13'2'' | ||
| Basement | Bath (# Pieces 1-6) | 5'1'' x 7'0'' | ||
| Basement | Family Room | 12'6'' x 25'3'' | ||
| Main Level | Bath (# Pieces 1-6) | 9'6'' x 5'10'' | ||
| Main Level | Bedroom | 11'8'' x 10'6'' | ||
| Main Level | Living Room | 16'0'' x 13'0'' | ||
| Main Level | Dining Room | 6'6'' x 11'5'' | ||
| Main Level | Bedroom | 9'7'' x 11'3'' | ||
| Main Level | Primary Bedroom | 11'2'' x 11'7'' | ||
| Main Level | Solarium | 11'3'' x 7'7'' | ||
| Main Level | Kitchen | 10'10'' x 8'4'' |
https://www.realtor.ca/real-estate/28024380/1108-route-10-route-noonan
Interested?
Contact us for more information

Alexandra Daigle
Salesperson
https://www.facebook.com/alexandradaigle.frederictonerealestate/
Fredericton, New Brunswick E3B 2M5

Rachel Wren
Salesperson
Fredericton, New Brunswick E3B 2M5

Sydney Doyle
Salesperson
Fredericton, New Brunswick E3B 2M5









































