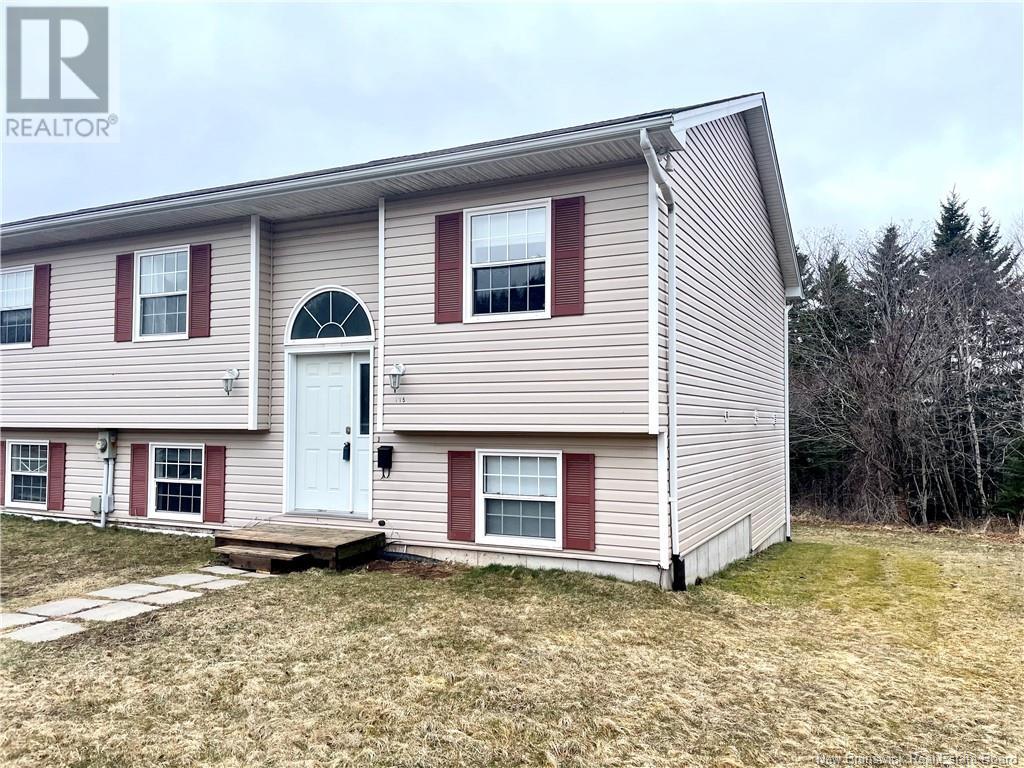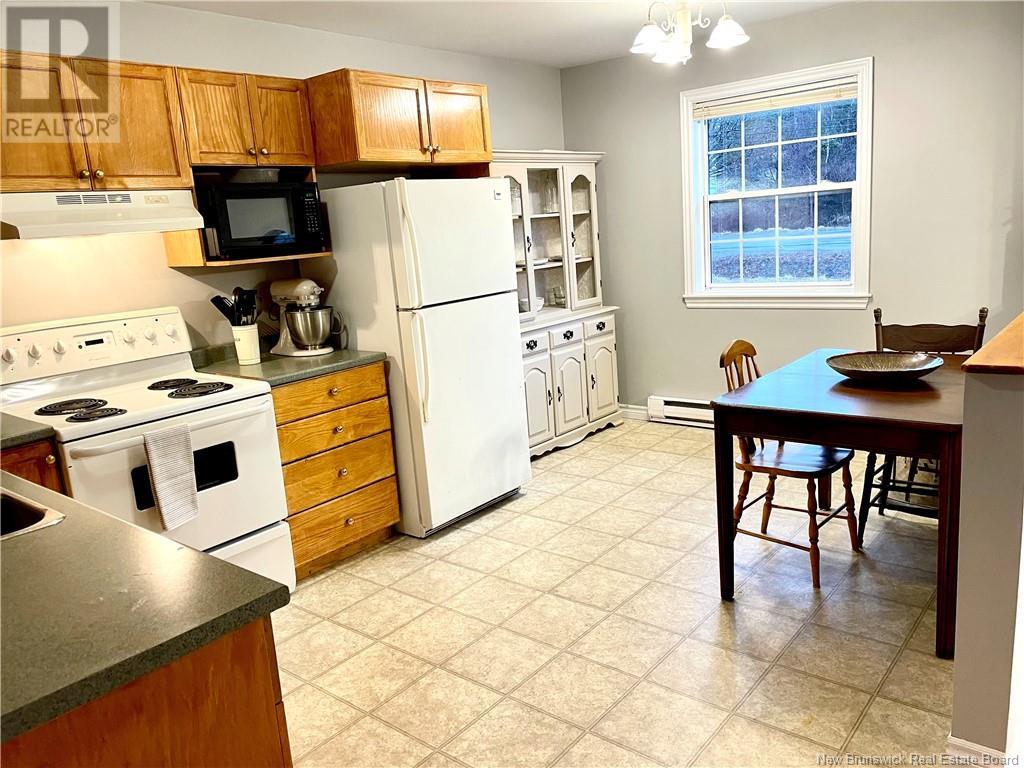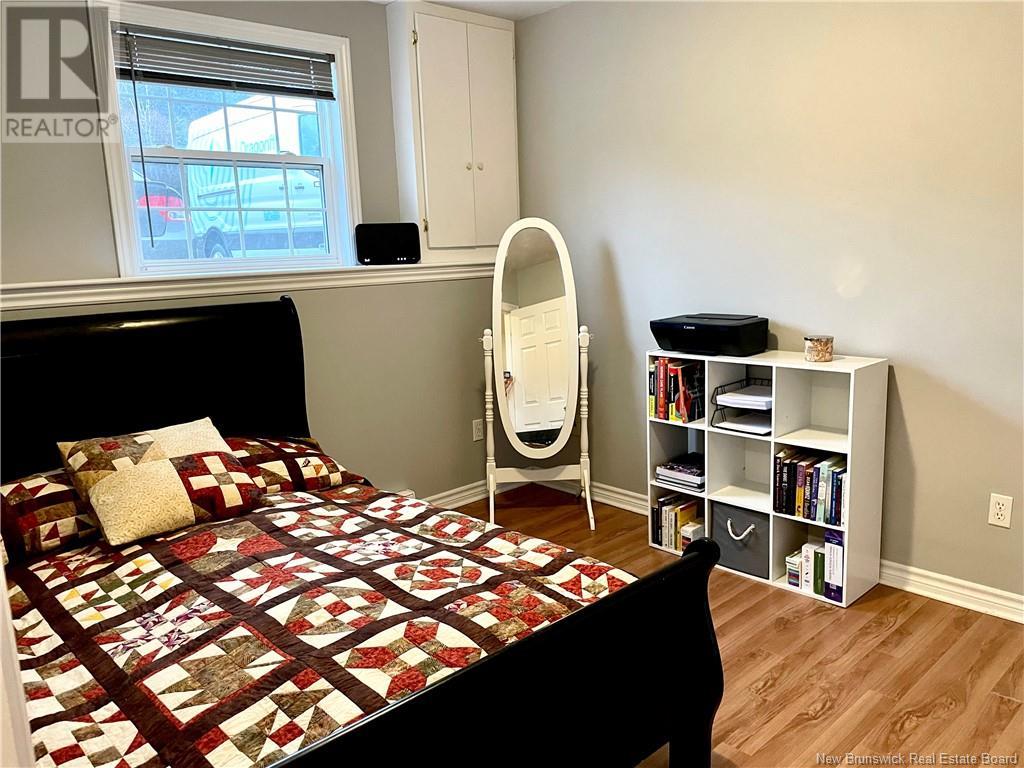115 Mountain View Drive Saint John, New Brunswick E2J 5B5
$249,900
Welcome to this well-appointed condo townhouse offering the perfect blend of comfort and convenience. Situated in a desirable central location, this home features a bright main floor with two bedrooms, a generous living room, a full bathroom, and a functional kitchen ideal for everyday living and entertaining. The fully finished lower level boasts four additional bedrooms and a 3/4 bath, providing ample space for family, guests, or home office needs. Step out from the lower level to a private walkout backyard perfect for relaxing or outdoor gatherings. With its versatile layout and unbeatable location, this property is ideal for growing families, investors, or those seeking a low-maintenance lifestyle with room to grow. The property taxes reflect non owner occupied, so taxes would be lower if the owner lived in the home. The condo association has just been established that makes up 5 townhouses on a 1.45 acre lot. Storage shed sits off to one side and is shared by the 5 units. (id:23389)
Property Details
| MLS® Number | NB116182 |
| Property Type | Single Family |
| Features | Balcony/deck/patio |
Building
| Bathroom Total | 2 |
| Bedrooms Above Ground | 2 |
| Bedrooms Below Ground | 4 |
| Bedrooms Total | 6 |
| Architectural Style | Split Level Entry |
| Basement Development | Finished |
| Basement Type | Full (finished) |
| Constructed Date | 2002 |
| Exterior Finish | Vinyl |
| Fireplace Present | No |
| Flooring Type | Laminate, Vinyl |
| Foundation Type | Concrete |
| Heating Fuel | Electric |
| Heating Type | Baseboard Heaters |
| Size Interior | 800 Sqft |
| Total Finished Area | 1600 Sqft |
| Utility Water | Municipal Water |
Land
| Access Type | Year-round Access |
| Acreage | No |
| Landscape Features | Landscaped |
| Sewer | Municipal Sewage System |
Rooms
| Level | Type | Length | Width | Dimensions |
|---|---|---|---|---|
| Basement | Laundry Room | X | ||
| Basement | 3pc Bathroom | 9'9'' x 7'7'' | ||
| Basement | Bedroom | 10'1'' x 9'10'' | ||
| Basement | Bedroom | 10'6'' x 9'10'' | ||
| Basement | Bedroom | 9'11'' x 11'7'' | ||
| Basement | Bedroom | 9'10'' x 11'7'' | ||
| Main Level | 4pc Bathroom | 5'4'' x 5'4'' | ||
| Main Level | Bedroom | 12'2'' x 9'10'' | ||
| Main Level | Primary Bedroom | 13'9'' x 9'8'' | ||
| Main Level | Kitchen | 10'0'' x 15'5'' | ||
| Main Level | Living Room | 15'7'' x 13'0'' |
https://www.realtor.ca/real-estate/28174224/115-mountain-view-drive-saint-john
Interested?
Contact us for more information

Al Mcalpine
Salesperson
www.almcalpine.com/
www.facebook.com/EXIT-Realty-Al-McAlpine-105959042831944/
www.linkedin.com/in/al-mcalpine-5b378110/

154 Hampton Rd.
Rothesay, New Brunswick E2E 2R3
(506) 216-8000
kwsaintjohn.ca/
































