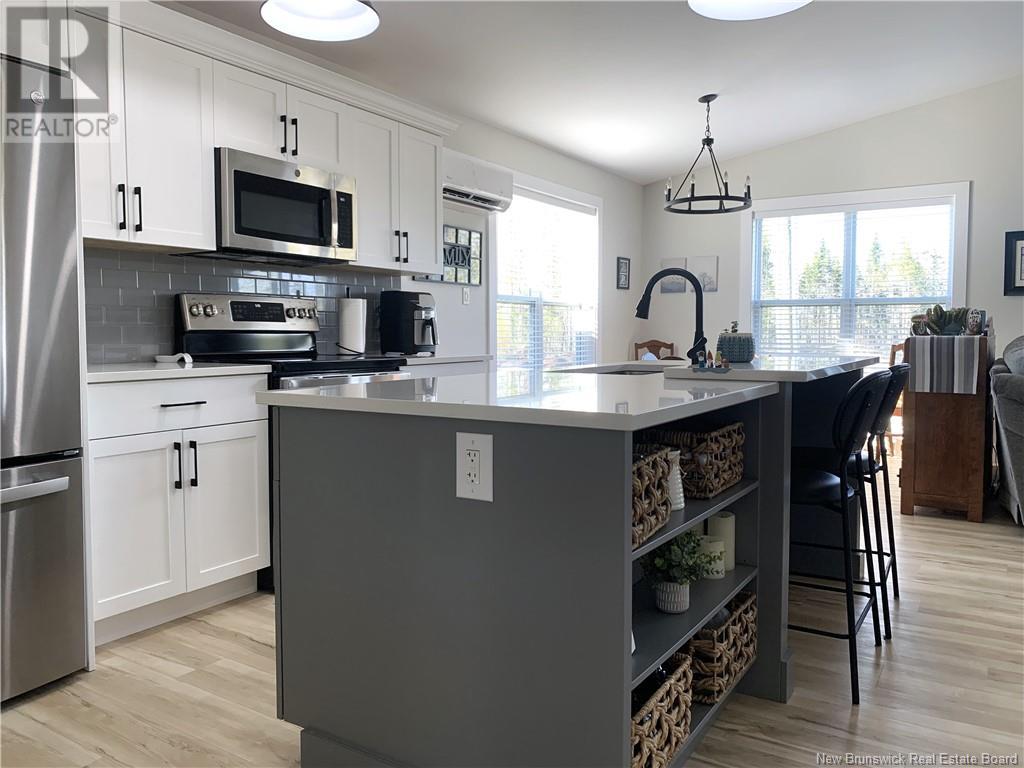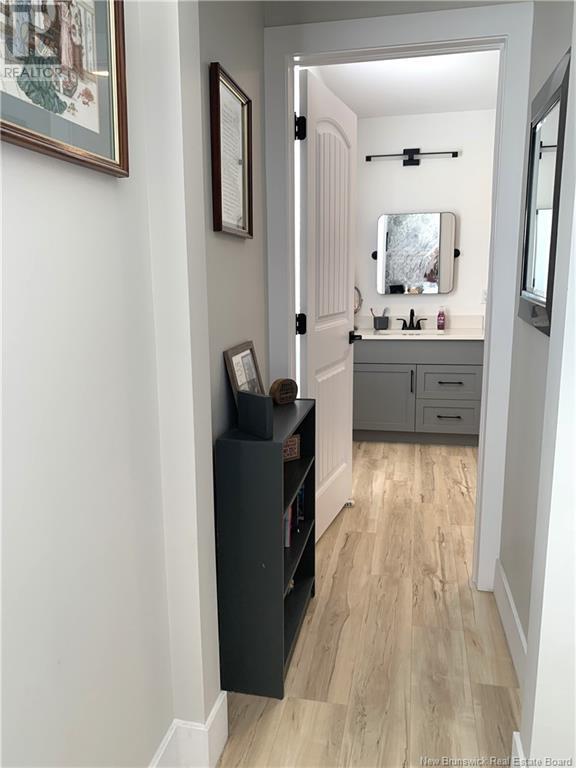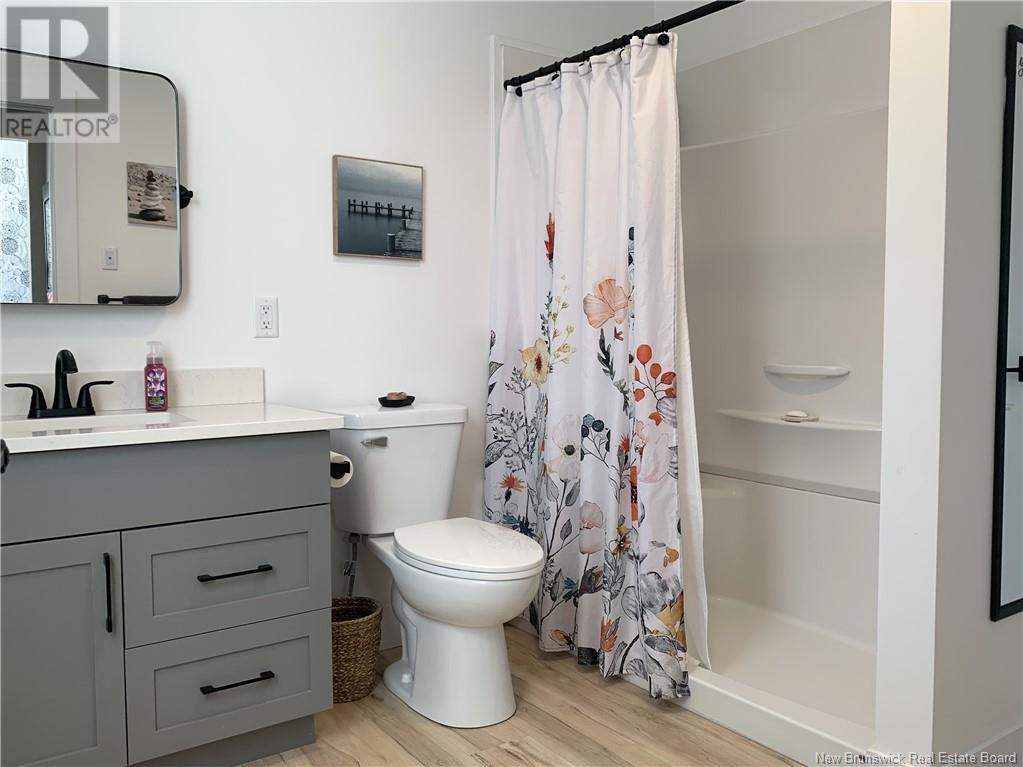116 St. Pierre Drive Fredericton, New Brunswick E3C 0C3
$449,900
Discover the perfect blend of comfort and convenience in this beautifully finished 2-year-old bungalow. Designed for modern living, this home features an open-concept living room, kitchen, and dining area, creating a bright and inviting space for entertaining or relaxing. With 3 bedrooms and 2 full bathrooms, including a main-level primary bedroom and two additional bedrooms downstairs, this home provides ample space for families or guests. The fully finished basement boasts a large family room, ideal for movie nights or gatherings. Step outside and enjoy the front deck or unwind on the back deck overlooking a groomed backyard, perfect for outdoor relaxation. The paved driveway and carport add convenience, while the home's ICF foundation and vinyl plank flooring throughout ensure quality and durability. Located just minutes from all amenities, this home offers both peaceful living and easy access to shopping, dining, and more. Dont miss this incredible opportunity to make this your home! (id:23389)
Open House
This property has open houses!
2:00 pm
Ends at:4:00 pm
Property Details
| MLS® Number | NB118478 |
| Property Type | Single Family |
| Features | Level Lot, Balcony/deck/patio |
| Structure | Shed |
Building
| Bathroom Total | 2 |
| Bedrooms Above Ground | 1 |
| Bedrooms Below Ground | 2 |
| Bedrooms Total | 3 |
| Architectural Style | Bungalow |
| Constructed Date | 2023 |
| Cooling Type | Heat Pump |
| Exterior Finish | Vinyl |
| Fireplace Present | No |
| Flooring Type | Vinyl |
| Foundation Type | Concrete |
| Heating Fuel | Electric |
| Heating Type | Baseboard Heaters, Heat Pump |
| Stories Total | 1 |
| Size Interior | 770 Sqft |
| Total Finished Area | 1440 Sqft |
| Type | House |
| Utility Water | Municipal Water |
Parking
| Carport |
Land
| Access Type | Year-round Access, Road Access |
| Acreage | No |
| Landscape Features | Landscaped |
| Sewer | Municipal Sewage System |
| Size Irregular | 618 |
| Size Total | 618 M2 |
| Size Total Text | 618 M2 |
Rooms
| Level | Type | Length | Width | Dimensions |
|---|---|---|---|---|
| Basement | Utility Room | 8'4'' x 6'3'' | ||
| Basement | Laundry Room | 3'10'' x 5'7'' | ||
| Basement | Bath (# Pieces 1-6) | 10'5'' x 5'0'' | ||
| Basement | Bedroom | 10'0'' x 10'9'' | ||
| Basement | Bedroom | 8'7'' x 13'2'' | ||
| Basement | Family Room | 10'8'' x 28'6'' | ||
| Main Level | Other | 7'6'' x 5'0'' | ||
| Main Level | Primary Bedroom | 10'7'' x 10'11'' | ||
| Main Level | Bath (# Pieces 1-6) | 8'3'' x 8'0'' | ||
| Main Level | Living Room | 12'4'' x 16'5'' | ||
| Main Level | Kitchen | 11'6'' x 23'7'' | ||
| Main Level | Foyer | 14'10'' x 5'0'' |
https://www.realtor.ca/real-estate/28308616/116-st-pierre-drive-fredericton
Interested?
Contact us for more information

Debbie Crouse
Salesperson
www.facebook.com/#!/Dcrouse.01

461 St. Mary's Street
Fredericton, New Brunswick E3A 8H4
(506) 455-3948
(506) 455-5841
www.exitadvantage.ca/

Gordon Crouse
Salesperson

461 St. Mary's Street
Fredericton, New Brunswick E3A 8H4
(506) 455-3948
(506) 455-5841
www.exitadvantage.ca/






























