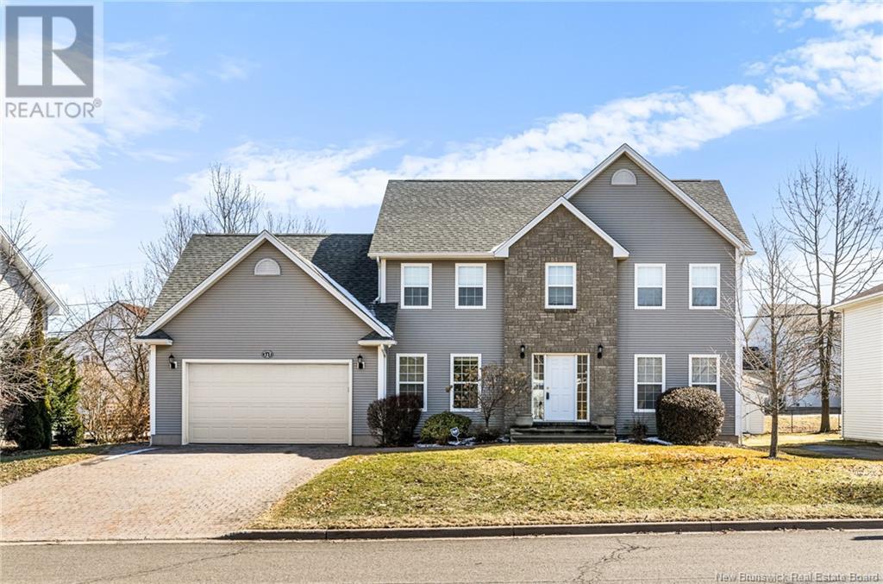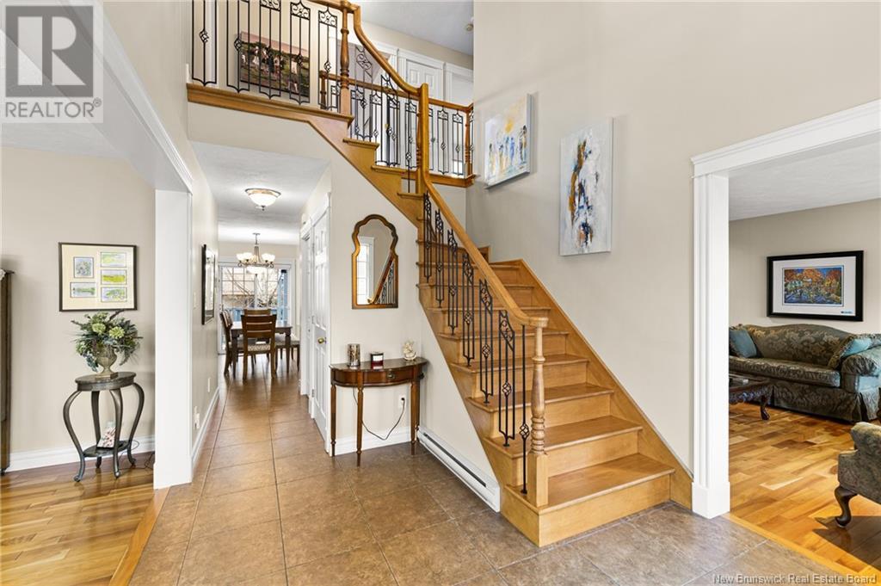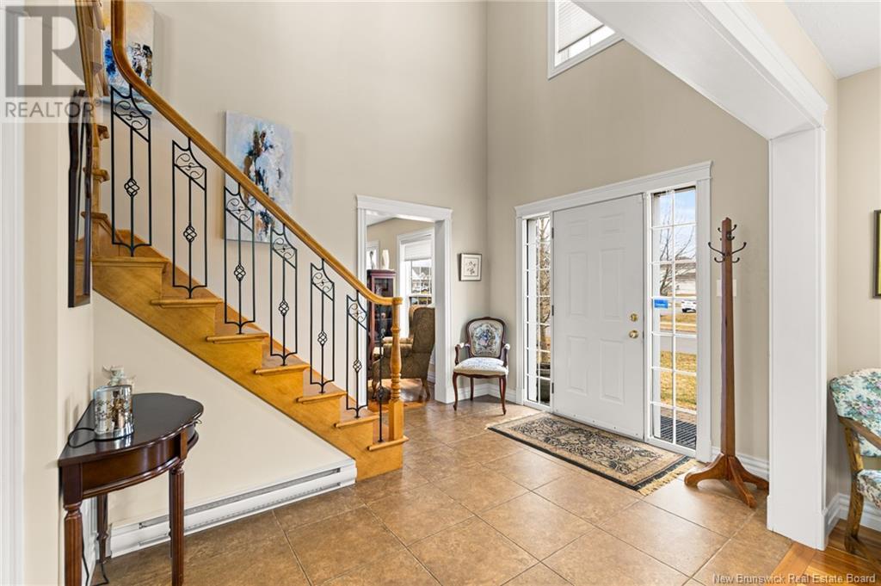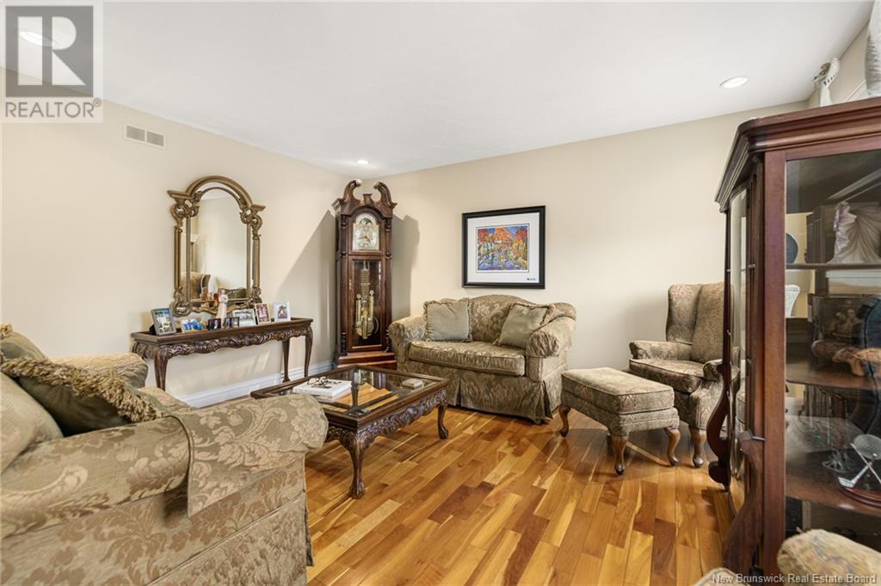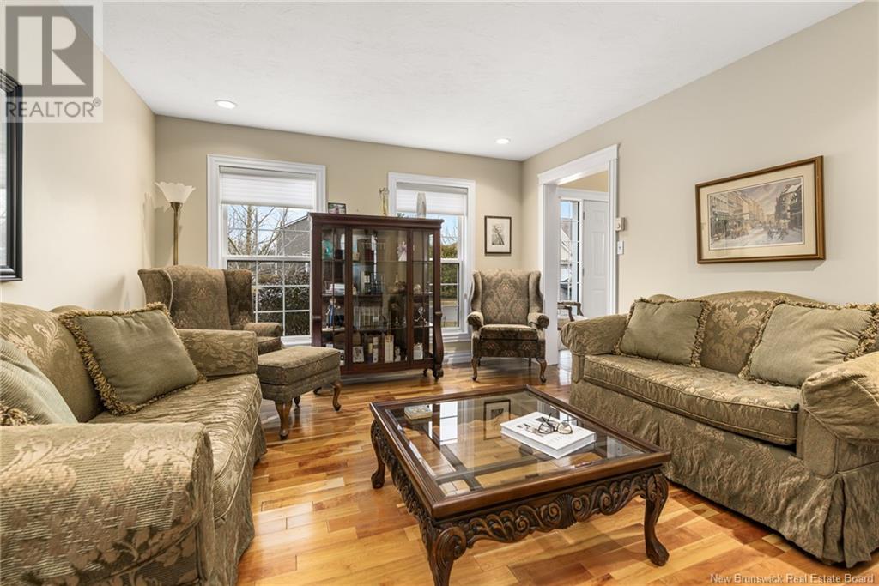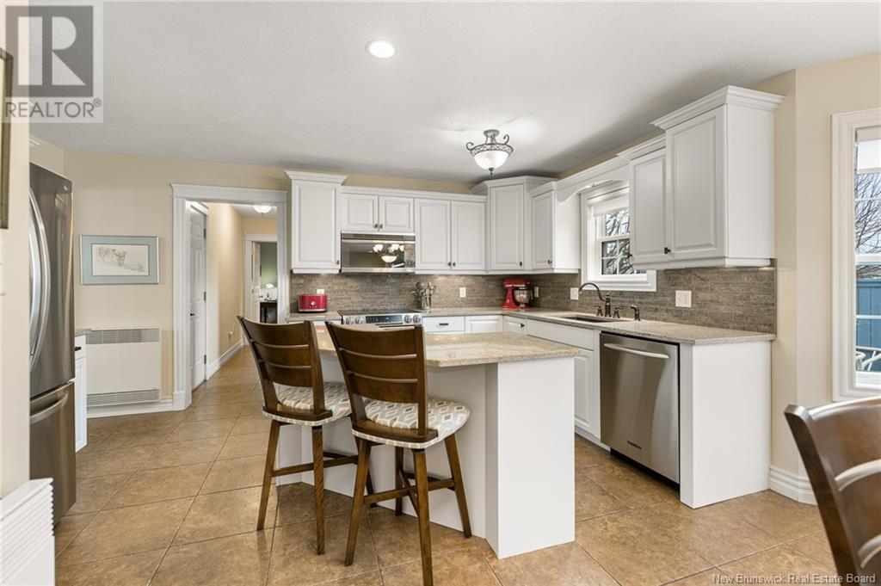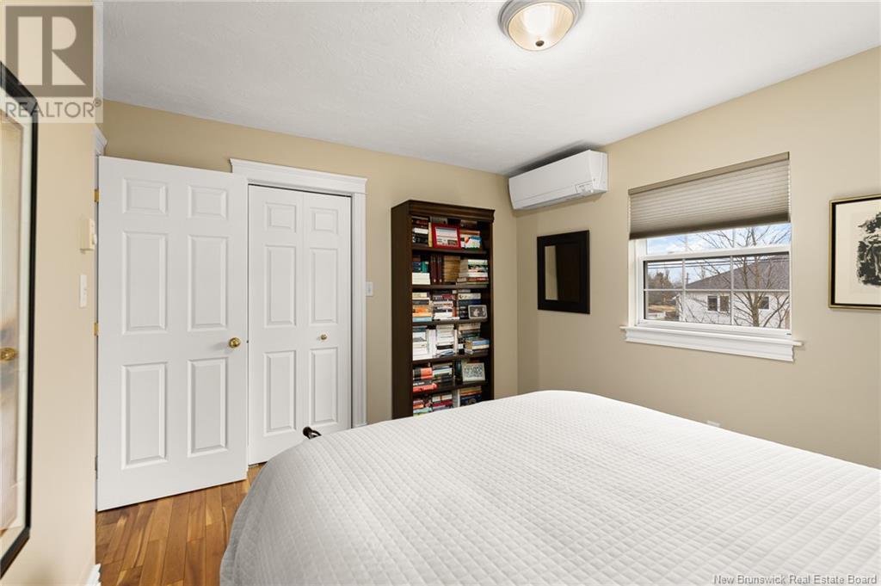117 Willshire Way Moncton, New Brunswick E1G 4Y1
$699,900
4 BEDROOMS ON THE SAME FLOOR | FULLY AUTOMATED GENERAC PROPANE BACK-UP SYSTEM | 4 DUCTLESS MINI SPLITS FOR EFFICIENT HEATING & COOLING Welcome to 117 Wilshire Way, a stunning two-storey home in Moncton Norths sought-after Rosemount Park. Featuring striking stone siding, an interlocking paver driveway, and meticulous landscaping, this home radiates curb appeal. Inside, a bright foyer leads to a sunlit front den, while a formal dining room flows into a well-appointed kitchen with ample cabinetry, granite countertops, a pantry, and a breakfast nook. The open-concept design extends to a cozy family room with a pellet stoveperfect for gathering. A mudroom with laundry, a half bath, and a private office completes the main floor. Upstairs, the spacious primary suite offers a luxurious ensuite and walk-in closet, alongside three additional bedrooms and a full bath. Brazilian walnut hardwood and ceramic floors add elegance throughout. The fully finished basement provides a fifth bedroom, family room, half bath (plumbed for a shower), storage, and utility space. Located minutes from top schools, shopping, and restaurants, this home is a rare find in an unbeatable location. (id:23389)
Property Details
| MLS® Number | NB114347 |
| Property Type | Single Family |
| Features | Level Lot, Treed |
Building
| Bathroom Total | 4 |
| Bedrooms Above Ground | 4 |
| Bedrooms Below Ground | 1 |
| Bedrooms Total | 5 |
| Architectural Style | 2 Level |
| Constructed Date | 2004 |
| Cooling Type | Heat Pump |
| Exterior Finish | Brick, Vinyl |
| Fireplace Present | No |
| Flooring Type | Laminate, Tile, Hardwood |
| Half Bath Total | 2 |
| Heating Fuel | Electric, Pellet |
| Heating Type | Baseboard Heaters, Heat Pump, Stove |
| Size Interior | 2596 Sqft |
| Total Finished Area | 3894 Sqft |
| Type | House |
| Utility Water | Municipal Water |
Parking
| Attached Garage | |
| Garage |
Land
| Access Type | Year-round Access |
| Acreage | No |
| Landscape Features | Landscaped |
| Sewer | Municipal Sewage System |
| Size Irregular | 787 |
| Size Total | 787 M2 |
| Size Total Text | 787 M2 |
Rooms
| Level | Type | Length | Width | Dimensions |
|---|---|---|---|---|
| Second Level | 4pc Bathroom | 8'7'' x 7'10'' | ||
| Second Level | Bedroom | 12'5'' x 9'11'' | ||
| Second Level | Bedroom | 10'6'' x 11'10'' | ||
| Second Level | Bedroom | 10'9'' x 10' | ||
| Second Level | Other | 10'10'' x 9'11'' | ||
| Second Level | Other | X | ||
| Second Level | Primary Bedroom | 12'5'' x 17'10'' | ||
| Basement | Utility Room | X | ||
| Basement | Family Room | 13'6'' x 33'7'' | ||
| Basement | 2pc Bathroom | 8'5'' x 6'4'' | ||
| Basement | Bedroom | 11'8'' x 13'7'' | ||
| Main Level | Office | 8'5'' x 10'6'' | ||
| Main Level | 2pc Bathroom | 7'2'' x 5'6'' | ||
| Main Level | Mud Room | 12'2'' x 3'4'' | ||
| Main Level | Family Room | 14'5'' x 14'3'' | ||
| Main Level | Dining Nook | 12'6'' x 8'10'' | ||
| Main Level | Kitchen | 10'9'' x 15'2'' | ||
| Main Level | Office | 12'3'' x 14'3'' | ||
| Main Level | Dining Room | 13'3'' x 12'11'' | ||
| Main Level | Foyer | 9'6'' x 11'6'' |
https://www.realtor.ca/real-estate/28052699/117-willshire-way-moncton
Interested?
Contact us for more information

Danielle Johnson
Salesperson
(506) 852-4897
https://www.daniellejohnson.ca/
https://www.facebook.com/danielle.johnson.566790
https://www.linkedin.com/in/danielle-johnson-7a6ba235/
https://twitter.com/Team_Danielle_
https://www.instagram.com/danielle.johnson_/?hl=en

1000 Unit 101 St George Blvd
Moncton, New Brunswick E1E 4M7
(506) 857-2100
(506) 859-1623
www.royallepageatlantic.com/


