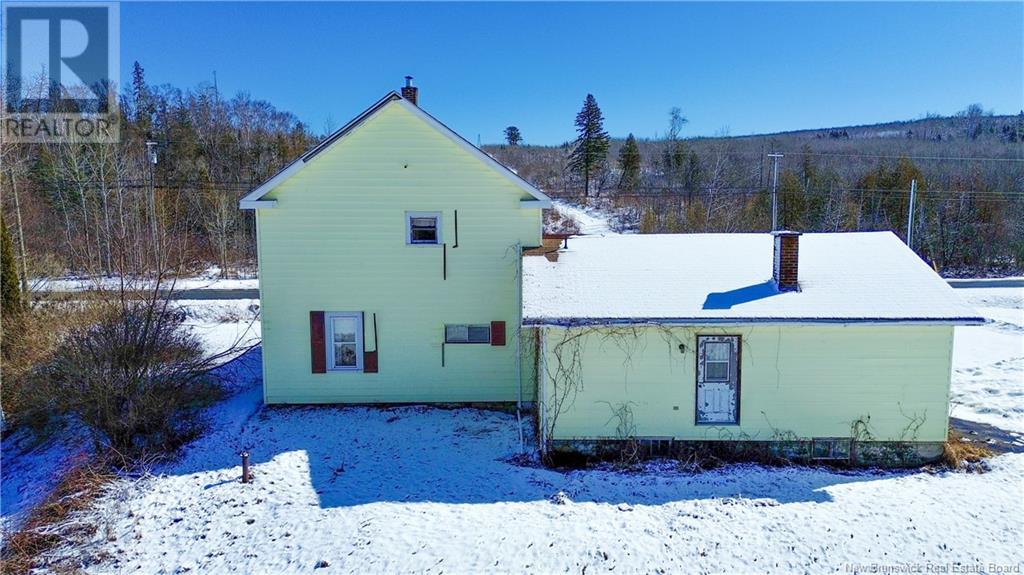11745 105 Route Kilburn, New Brunswick E7H 3W9
$139,900
This large family home overlooking the Saint John River & NB Trail system, which with a little TLC could be turned into an incredible property! Entering the property, situated just south of Perth Andover, you will find a flat driveway and a property that slopes gradually towards the river & trail. The attached garage will make a wonderful storage area (wood floor so not suitable for heavy vehicles). Entering the bright and spacious Eat In Kitchen, there will be ample space for a large family or gatherings. You will enjoy the large closet, main floor bath & laundry. Continuing through the kitchen you will find 2 additional rooms, either for dining, living, playroom or whatever your needs require. A 3 season front porch adds to the main level. The second level, you will find 3 bedrooms, 2 with walk in closets and a second full bath as well as access to a large unfinished attic area. The basement is unfinished and consists of stone and concrete walls. This property is being sold As Is, Where Is. Estate Sale. Quick Closing Available! (id:23389)
Property Details
| MLS® Number | NB114693 |
| Property Type | Single Family |
| Equipment Type | None |
| Rental Equipment Type | None |
| Structure | Shed |
Building
| Bathroom Total | 2 |
| Bedrooms Above Ground | 3 |
| Bedrooms Total | 3 |
| Constructed Date | 1926 |
| Exterior Finish | Vinyl |
| Fireplace Present | No |
| Flooring Type | Carpeted |
| Foundation Type | Concrete, Stone |
| Heating Fuel | Electric, Oil |
| Heating Type | Baseboard Heaters, Forced Air |
| Size Interior | 1833 Sqft |
| Total Finished Area | 1833 Sqft |
| Type | House |
| Utility Water | Well |
Parking
| Attached Garage | |
| Garage |
Land
| Access Type | Year-round Access |
| Acreage | Yes |
| Landscape Features | Partially Landscaped |
| Size Irregular | 7000 |
| Size Total | 7000 M2 |
| Size Total Text | 7000 M2 |
Rooms
| Level | Type | Length | Width | Dimensions |
|---|---|---|---|---|
| Second Level | 3pc Bathroom | 6'4'' x 5'0'' | ||
| Second Level | Bedroom | 11'7'' x 10'8'' | ||
| Second Level | Bedroom | 11'4'' x 10'8'' | ||
| Second Level | Bedroom | 13'3'' x 7'3'' | ||
| Main Level | 3pc Bathroom | 9'11'' x 9'0'' | ||
| Main Level | Dining Room | 14'5'' x 13'11'' | ||
| Main Level | Kitchen | 13'3'' x 11'3'' | ||
| Main Level | Living Room | 13'8'' x 11'4'' | ||
| Main Level | Living Room | 13'4'' x 11'4'' | ||
| Main Level | Family Room | 23'5'' x 9'7'' |
https://www.realtor.ca/real-estate/28082647/11745-105-route-kilburn
Interested?
Contact us for more information

Kerry Culberson
Agent Manager
(506) 328-8233
www.exitplatinum.com/
www.facebook.com/kerry.culberson.5?ref=tn_tnmn
650 Main Street Unit 2
Woodstock, New Brunswick E7M 2G9
(506) 324-9004
(506) 328-8233
www.exitplatinum.com/
Holly Acheson
Salesperson
650 Main Street Unit 2
Woodstock, New Brunswick E7M 2G9
(506) 324-9004
(506) 328-8233
www.exitplatinum.com/






















































