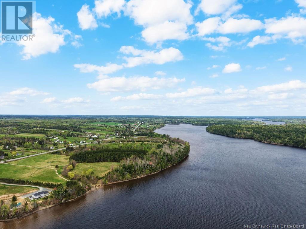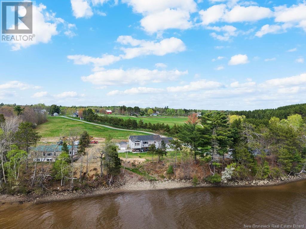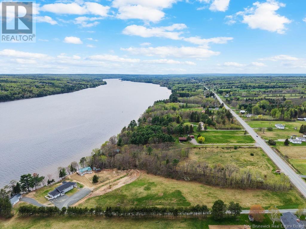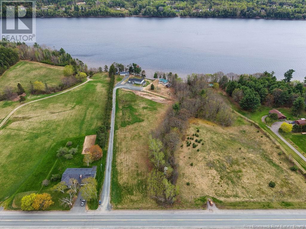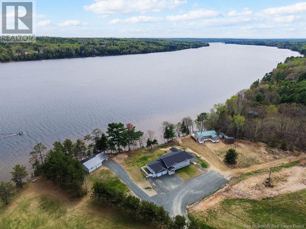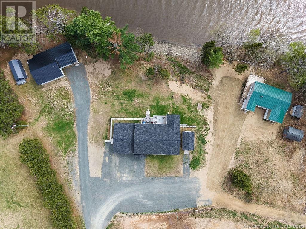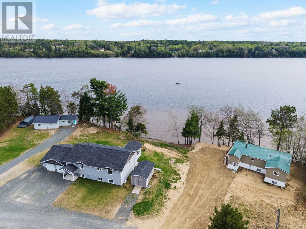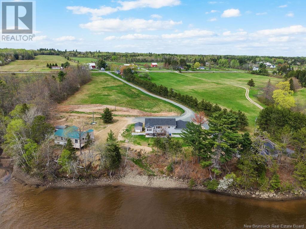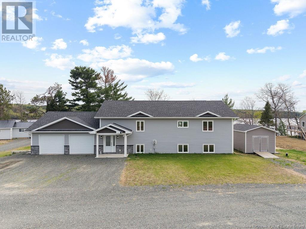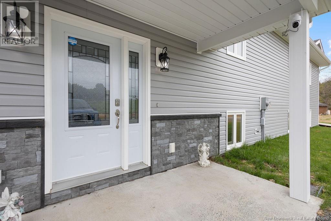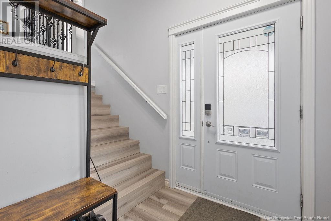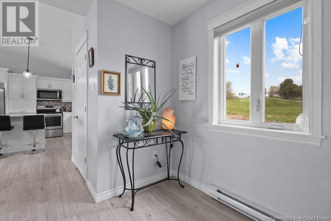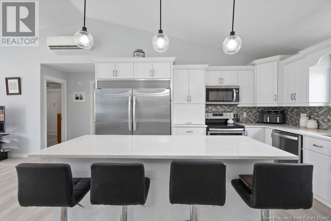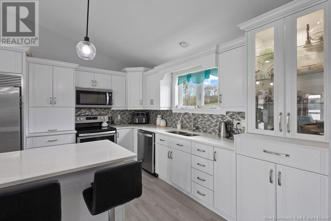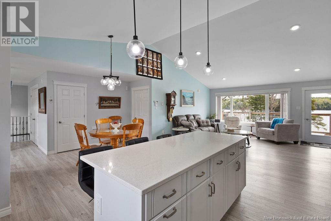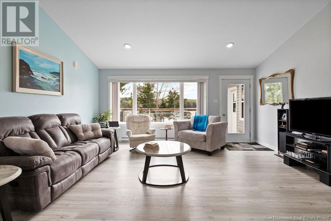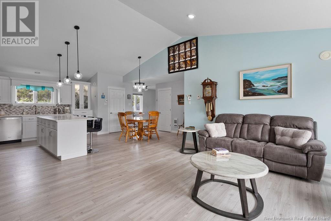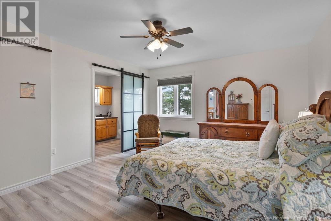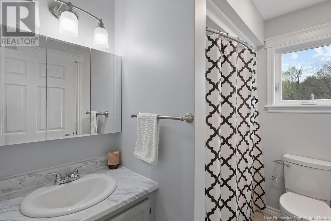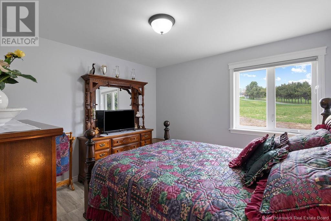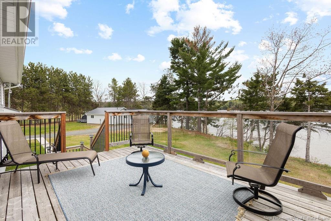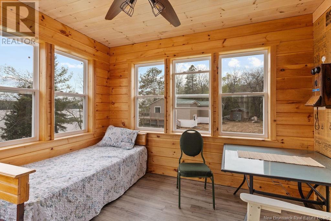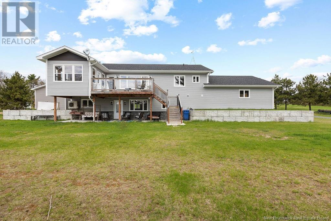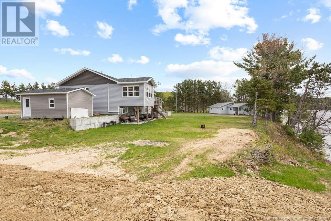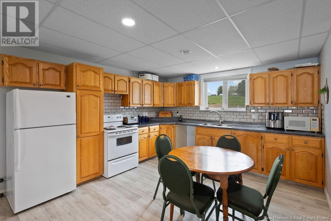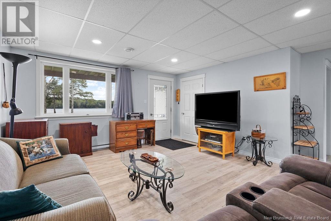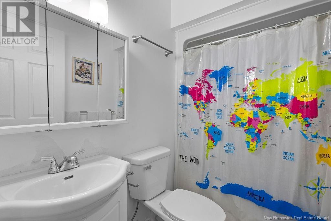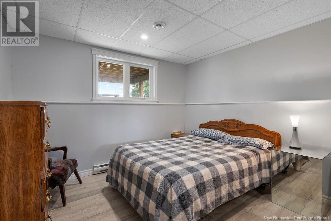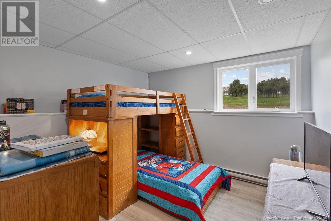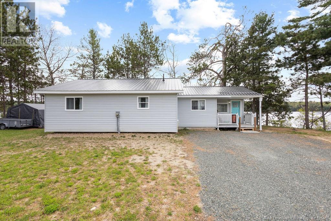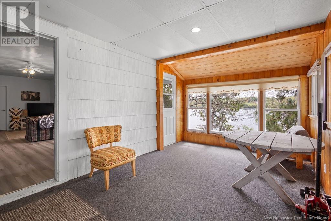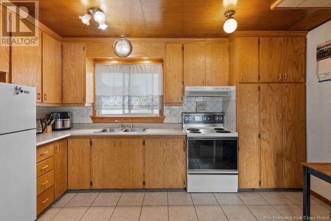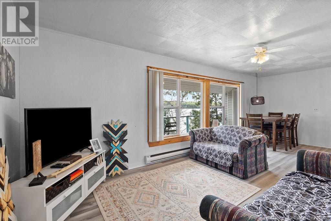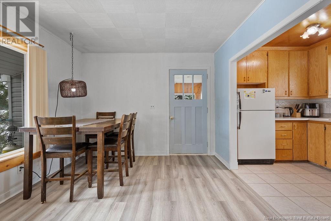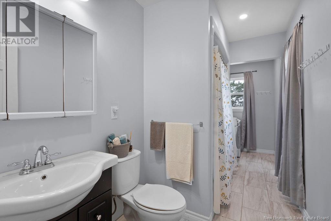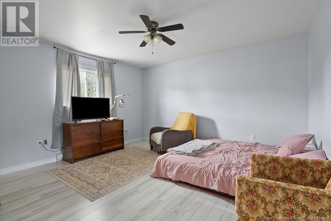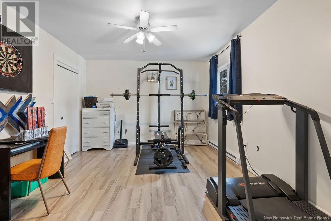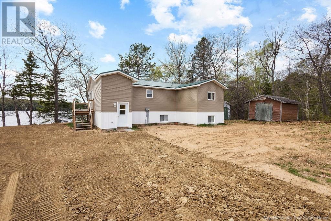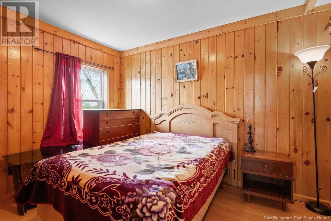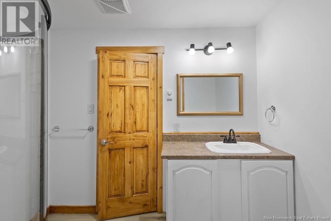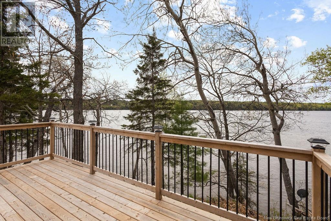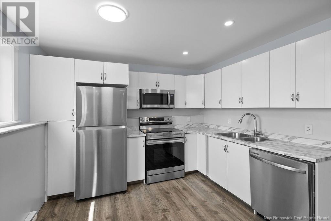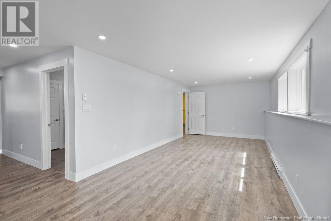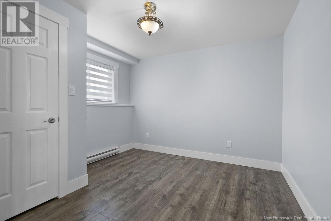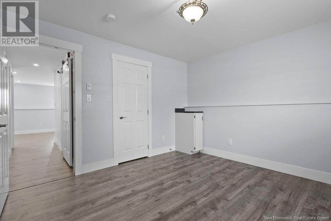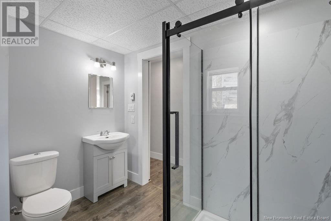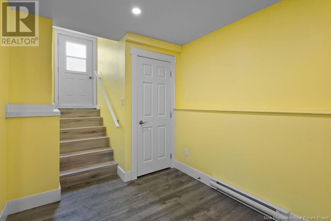1175 Route 425 Whitney, New Brunswick E1V 4L3
$1,300,000
DREAM WATERFRONT IN WHITNEY, NB. Discover a once-in-a-lifetime opportunity to own a stunning waterfront estate in Whitney, featuring approximately 450 feet of frontage along the highly sought-after Miramichi River. Spanning four PIDs, this exceptional property includes a lot at the road and three waterfront lots, offering a unique blend of luxury living and income potential. Down a private lane sits the impressive, four-year-old main residencea modern split-level home showcasing an open-concept design, high-end kitchen, and expansive windows that frame breathtaking river views. The main level boasts three spacious bedrooms, including a luxurious master suite with an ensuite, walk-in closet, and convenient in-suite laundry. A large deck and screened-in porch provide the perfect setting to relax and enjoy the serene landscape. The walk-out basement includes a fully equipped two-bedroom apartment, ideal for guests, extended family, or rental income.This home includes a large double garage with a wired generator.Adding to the value are two additional waterfront propertiesone developed as a two-level rental unit and the other as a charming four-season cottage, both offering excellent revenue-generating potential. Whether you're looking to fish, kayak, boat, or simply unwind by the water, this property offers the very best of riverside living, with unmatched privacy, beauty, and versatility.Dont miss this rare opportunitycontact us today to make your waterfront dream a reality! (id:23389)
Property Details
| MLS® Number | NB118926 |
| Property Type | Single Family |
| Equipment Type | Water Heater |
| Features | Balcony/deck/patio |
| Rental Equipment Type | Water Heater |
| Structure | Shed |
| Water Front Type | Waterfront On River |
Building
| Bathroom Total | 2 |
| Bedrooms Above Ground | 3 |
| Bedrooms Below Ground | 2 |
| Bedrooms Total | 5 |
| Architectural Style | Cottage, Split Level Entry |
| Constructed Date | 2021 |
| Cooling Type | Heat Pump |
| Exterior Finish | Vinyl |
| Fireplace Present | No |
| Foundation Type | Concrete |
| Heating Fuel | Electric |
| Heating Type | Baseboard Heaters, Heat Pump |
| Size Interior | 1697 Sqft |
| Total Finished Area | 2769 Sqft |
| Type | House |
| Utility Water | Well |
Parking
| Attached Garage | |
| Garage |
Land
| Acreage | Yes |
| Sewer | Septic System |
| Size Irregular | 6 |
| Size Total | 6 Ac |
| Size Total Text | 6 Ac |
Rooms
| Level | Type | Length | Width | Dimensions |
|---|---|---|---|---|
| Basement | Storage | 15'3'' x 11'4'' | ||
| Basement | Storage | 19'2'' x 16'1'' | ||
| Basement | Bath (# Pieces 1-6) | 7'5'' x 5'1'' | ||
| Basement | Bedroom | 10'4'' x 13'3'' | ||
| Basement | Bedroom | 10'5'' x 12'5'' | ||
| Basement | Living Room | 18'0'' x 18'10'' | ||
| Basement | Kitchen/dining Room | 18'0'' x 13'0'' | ||
| Main Level | Foyer | 4'2'' x 7'6'' | ||
| Main Level | Sunroom | 11'6'' x 12'7'' | ||
| Main Level | Bedroom | 11'10'' x 14'2'' | ||
| Main Level | Bath (# Pieces 1-6) | 8'5'' x 5'8'' | ||
| Main Level | Bedroom | 11'4'' x 11'6'' | ||
| Main Level | Laundry Room | 6'10'' x 6'9'' | ||
| Main Level | Other | 14'11'' x 5'7'' | ||
| Main Level | 3pc Ensuite Bath | 6'0'' x 9'8'' | ||
| Main Level | Primary Bedroom | 12'10'' x 14'6'' | ||
| Main Level | Pantry | 5'7'' x 3'11'' | ||
| Main Level | Living Room | 20'3'' x 17'4'' | ||
| Main Level | Dining Room | 8'7'' x 12'10'' | ||
| Main Level | Kitchen | 12'6'' x 14'6'' |
https://www.realtor.ca/real-estate/28400533/1175-route-425-whitney
Interested?
Contact us for more information

Tammy Scott
Salesperson
761 King George Highway
Miramichi, New Brunswick E1V 1P7
(506) 622-2164
(506) 622-2254
Jessie Mckenna
Salesperson
(506) 622-2254
homeswithjessie.com/
homeswithjessie.com/
homeswithjessie.com/
homeswithjessie.com/
761 King George Highway
Miramichi, New Brunswick E1V 1P7
(506) 622-2164
(506) 622-2254


