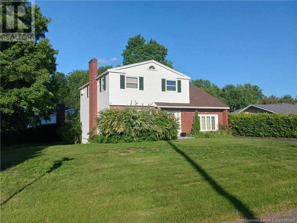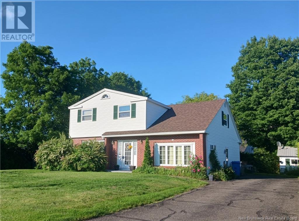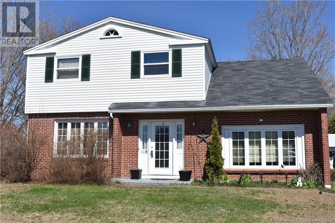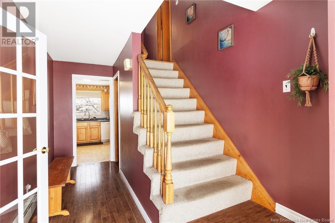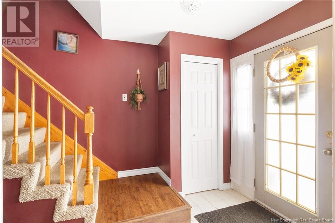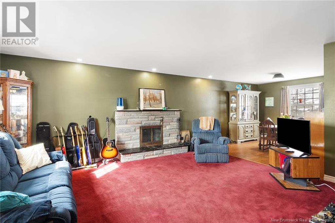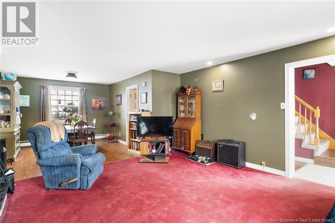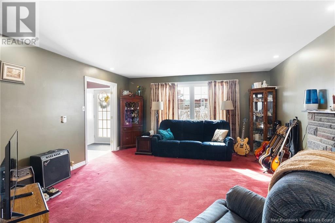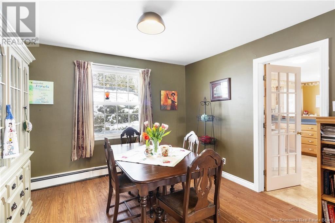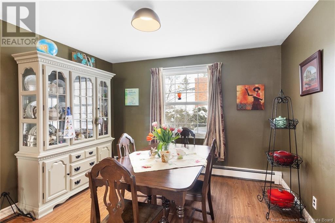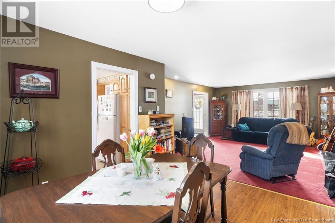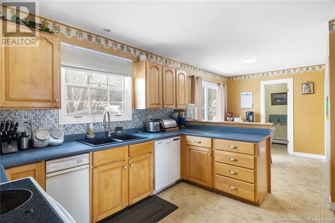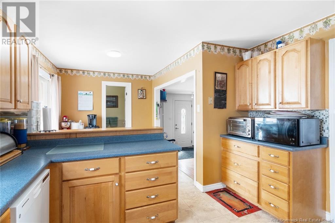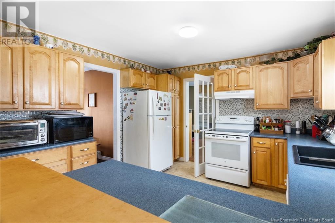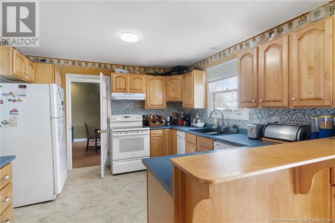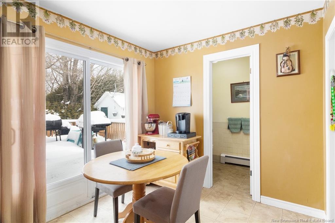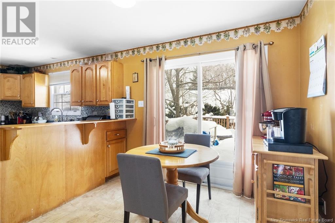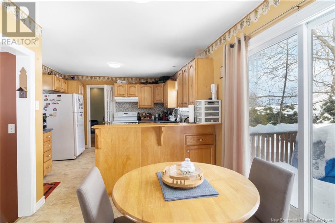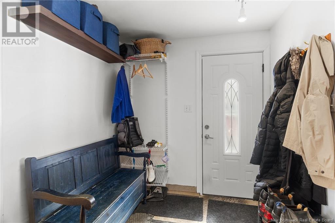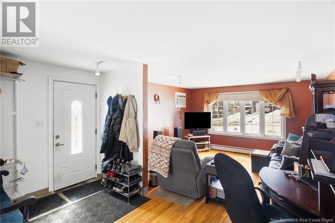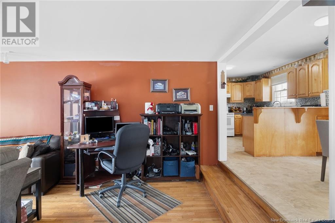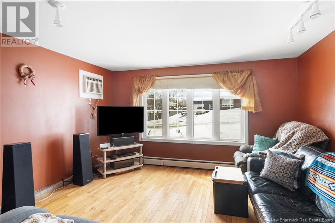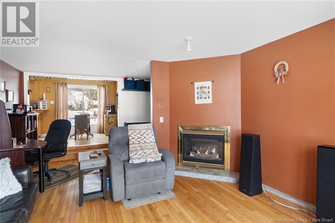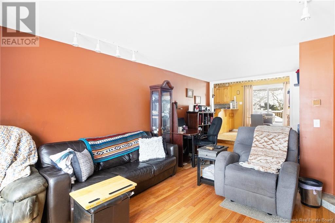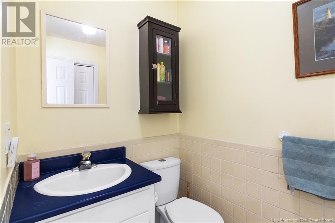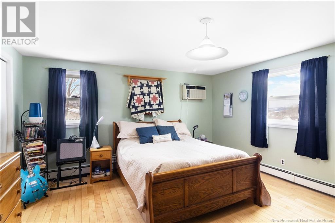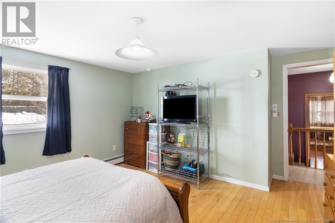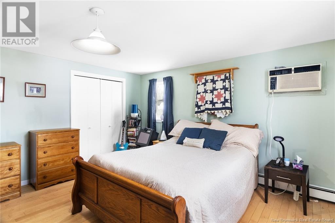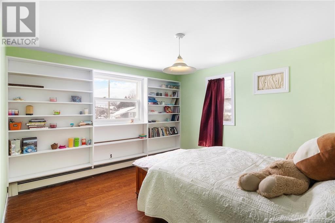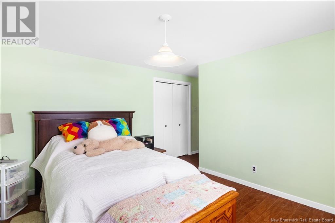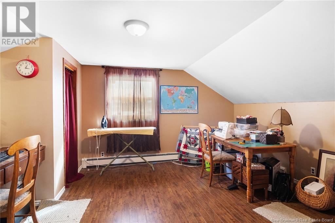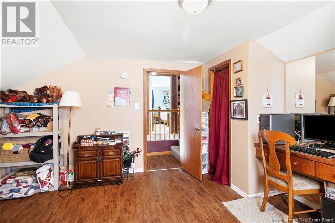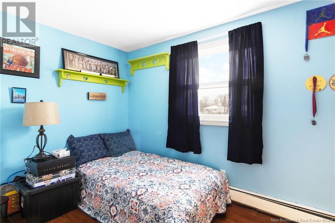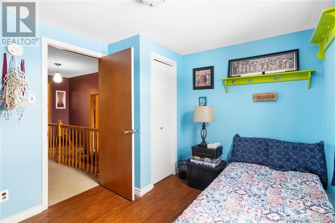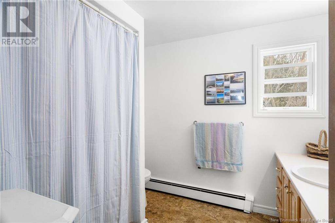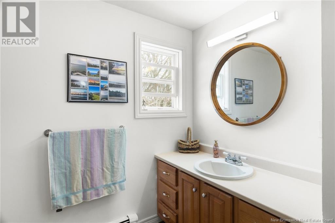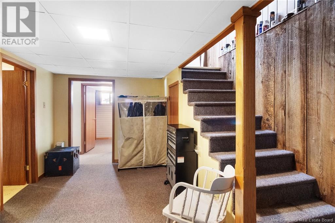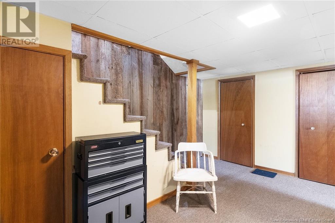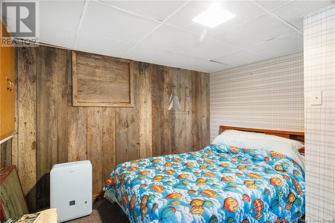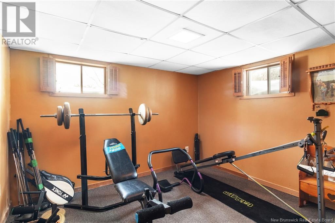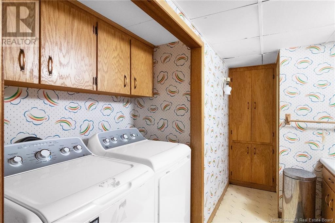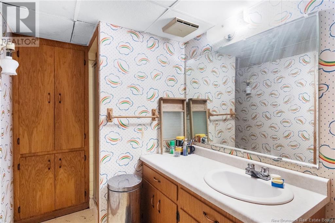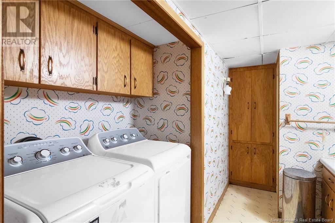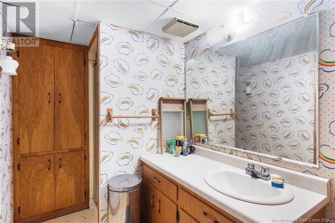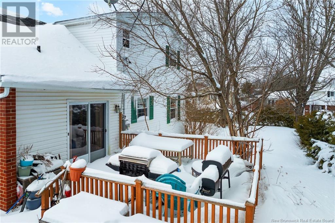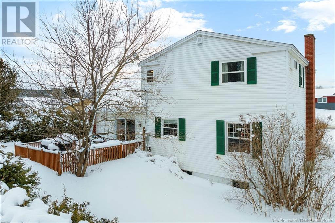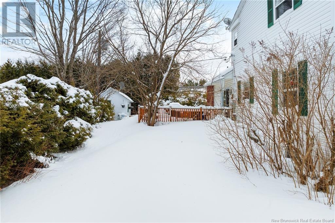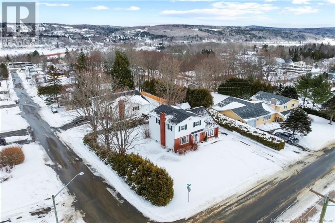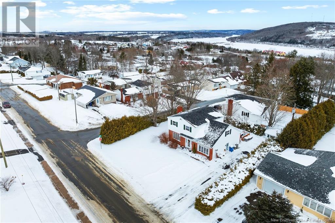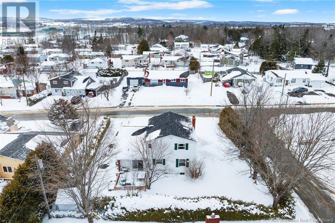118 Creighton Street Woodstock, New Brunswick E7M 1N1
$354,500
Space is not an issue here with this lovely home perfect for your growing family. A New Roof has just been put on plus some top soil laid for landscaping. Make it your ""Forever Home"" as it sits on a private, landscaped corner lot, in one of the desired areas & school districts. Three storeys of excellent living space, storage, large rooms, eat-in kitchen and a separate dining room, family room, plus a living room make this home ideal. Basement boasts of more bonus rooms (currently used as bedroom & weight room) and storage rooms. Walk to schools, parks, & Ayr Motor Centre. Check out the video tour! (id:23389)
Property Details
| MLS® Number | NB113714 |
| Property Type | Single Family |
| Equipment Type | Propane Tank |
| Features | Balcony/deck/patio |
| Rental Equipment Type | Propane Tank |
| Structure | Shed |
Building
| Bathroom Total | 3 |
| Bedrooms Above Ground | 4 |
| Bedrooms Total | 4 |
| Architectural Style | 2 Level |
| Constructed Date | 1968 |
| Exterior Finish | Brick, Vinyl |
| Fireplace Present | No |
| Flooring Type | Carpeted, Laminate, Tile, Linoleum, Hardwood |
| Foundation Type | Concrete |
| Half Bath Total | 1 |
| Heating Fuel | Oil, Propane, Wood |
| Heating Type | Hot Water, Stove |
| Size Interior | 2018 Sqft |
| Total Finished Area | 2657 Sqft |
| Type | House |
| Utility Water | Municipal Water |
Land
| Access Type | Year-round Access |
| Acreage | No |
| Landscape Features | Landscaped |
| Sewer | Municipal Sewage System |
| Size Irregular | 832 |
| Size Total | 832 M2 |
| Size Total Text | 832 M2 |
Rooms
| Level | Type | Length | Width | Dimensions |
|---|---|---|---|---|
| Second Level | Bedroom | 13'8'' x 14'5'' | ||
| Second Level | Bath (# Pieces 1-6) | 8'11'' x 7'9'' | ||
| Second Level | Bedroom | 11'6'' x 9'4'' | ||
| Second Level | Bedroom | 11'5'' x 13'1'' | ||
| Second Level | Primary Bedroom | 14'1'' x 14'1'' | ||
| Basement | Bonus Room | 10' x 10'9'' | ||
| Basement | Bonus Room | 9'10'' x 10'9'' | ||
| Basement | Storage | 11' x 15'8'' | ||
| Basement | Laundry Room | 10'10'' x 8'2'' | ||
| Basement | Utility Room | 10'10'' x 11'6'' | ||
| Main Level | Foyer | 4'2'' x 17' | ||
| Main Level | Family Room | 13'7'' x 20'3'' | ||
| Main Level | Dining Nook | 8'4'' x 9' | ||
| Main Level | Kitchen | 12'7'' x 11'9'' | ||
| Main Level | Dining Room | 11'4'' x 12'3'' | ||
| Main Level | Living Room | 14'11'' x 17' |
https://www.realtor.ca/real-estate/28006893/118-creighton-street-woodstock
Interested?
Contact us for more information

Deborah Brocke
Salesperson

103-100 Jones
Woodstock, New Brunswick E7M 0H6
(506) 459-3733
(506) 459-3732
www.kwfredericton.ca/


