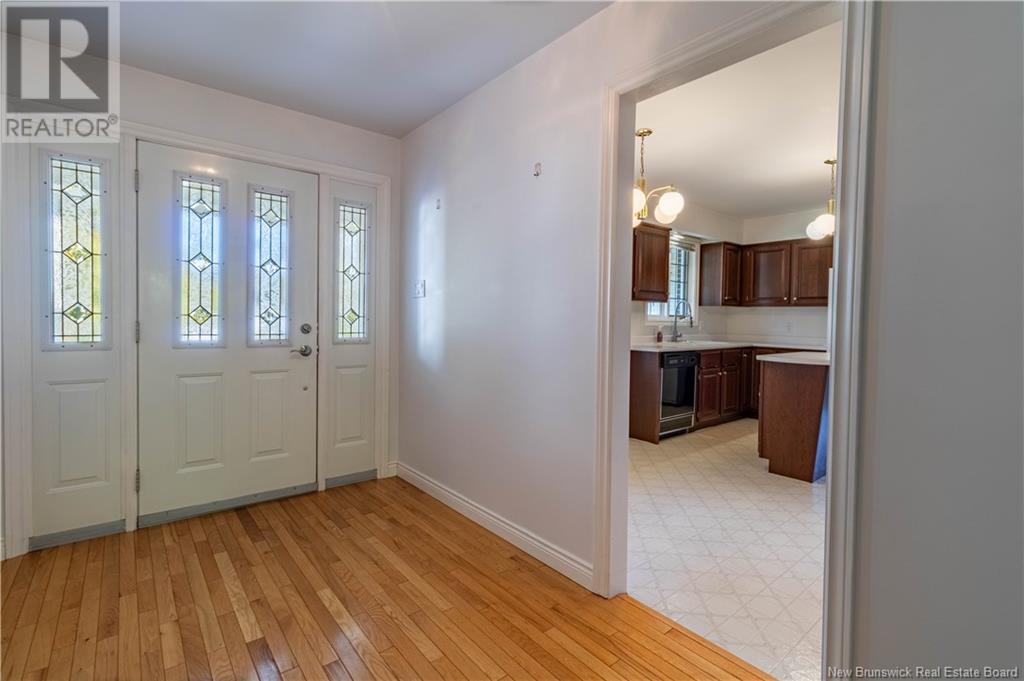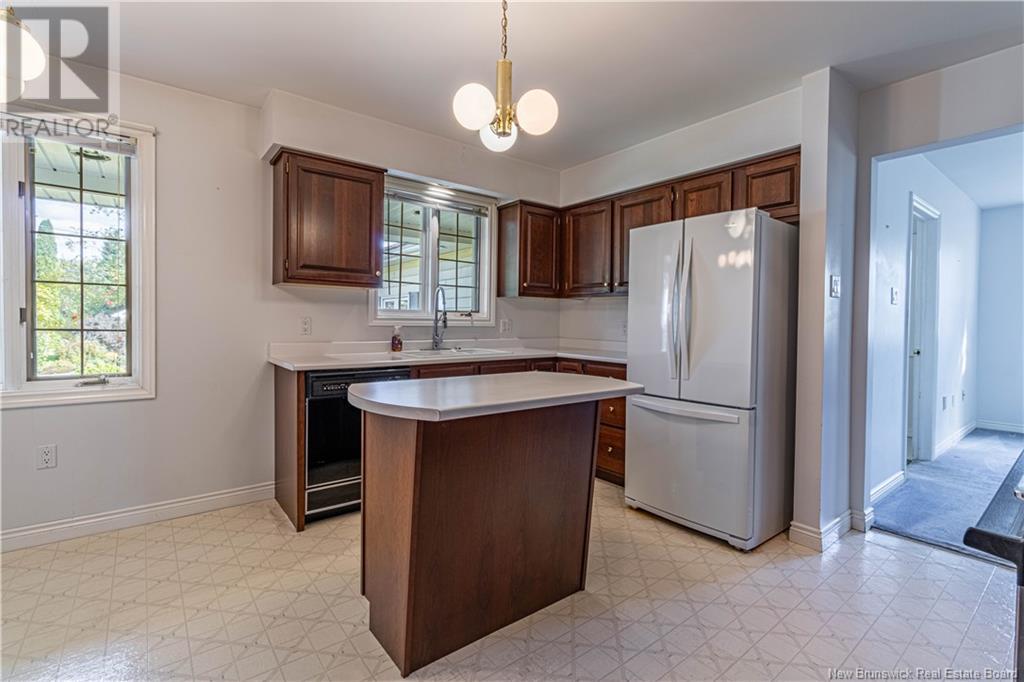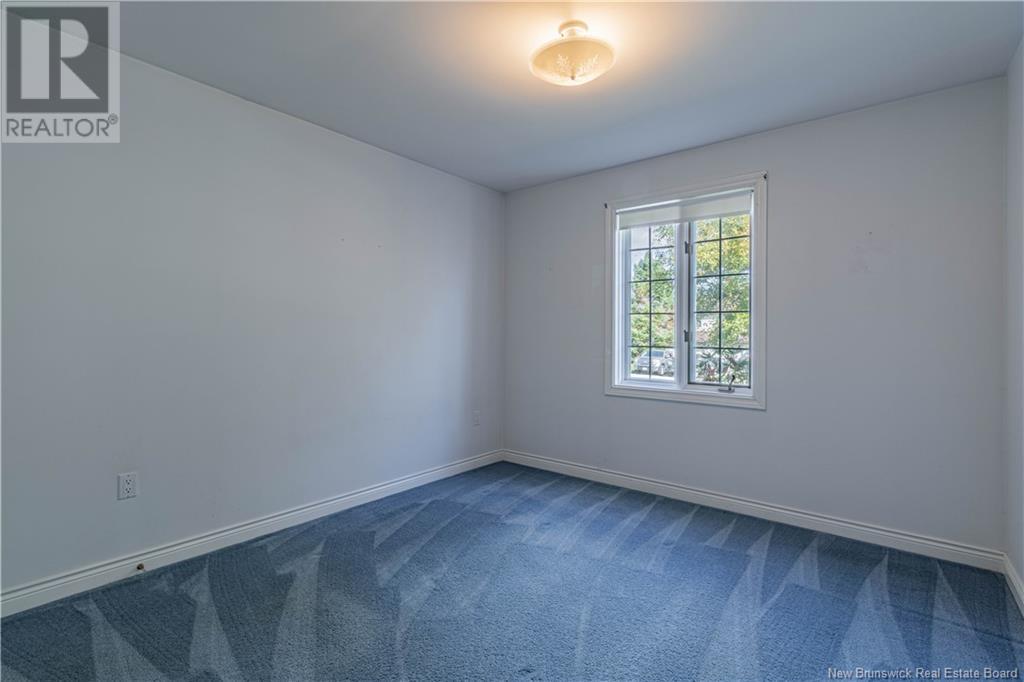12 Maxwell Drive Sussex, New Brunswick E4E 2E2
$329,900
Welcome to 12 Maxwell Drive - Charming Curb Appeal and Easy Main Floor Living! The well-designed main floor layout is 1,845 square feet and offers comfortable living with 3 bedrooms, 2 full bathrooms, and a convenient 1/2 bath off the mudroom/laundry area. The attached, heated double garage provides ample storage and easy access to both the home and the front yard. Inside, you'll enjoy the comforts of 2 heat pumps, a cozy propane fireplace, and a large primary bedroom complete with a walk-in closet and 4-piece ensuite. The kitchen, filled with natural light, is a chefs dream featuring built-in appliances and an island perfect for meal prep. In addition to the inviting living room, this home includes a spacious family room with garden doors that open to a large, beautifully landscaped backyard, ideal for relaxing or entertaining. The backyard offers plenty of space for additional gardens if you have a green thumb. Upgrades include a new roof, central vacuum, and a generator panel for added peace of mind. The large unfinished basement offers endless possibilities to customize the space to suit your needs. The front yard showcases beautiful flower gardens, enhancing the curb appeal of this charming property. The paved driveway and patio stone walkways further elevate the outdoor aesthetic. Enjoy the convenience of living in the heart of Sussex - Just a short walk to Main Street, local Schools, shops and restaurants! (id:23389)
Property Details
| MLS® Number | NB106100 |
| Property Type | Single Family |
| Equipment Type | Water Heater |
| Features | Level Lot |
| Rental Equipment Type | Water Heater |
Building
| Bathroom Total | 3 |
| Bedrooms Above Ground | 3 |
| Bedrooms Total | 3 |
| Architectural Style | 2 Level |
| Constructed Date | 1990 |
| Cooling Type | Heat Pump |
| Exterior Finish | Brick, Vinyl |
| Fireplace Present | No |
| Flooring Type | Hardwood |
| Foundation Type | Concrete |
| Half Bath Total | 1 |
| Heating Fuel | Electric, Propane |
| Heating Type | Heat Pump, Radiant Heat |
| Size Interior | 1845 Sqft |
| Total Finished Area | 1845 Sqft |
| Type | House |
| Utility Water | Municipal Water |
Parking
| Attached Garage | |
| Garage | |
| Heated Garage |
Land
| Acreage | No |
| Landscape Features | Landscaped |
| Sewer | Municipal Sewage System |
| Size Irregular | 0.32 |
| Size Total | 0.32 Ac |
| Size Total Text | 0.32 Ac |
Rooms
| Level | Type | Length | Width | Dimensions |
|---|---|---|---|---|
| Basement | Recreation Room | 24'6'' x 57'3'' | ||
| Main Level | Foyer | 11'10'' x 6'8'' | ||
| Main Level | Family Room | 17'4'' x 13'1'' | ||
| Main Level | Living Room | 12'11'' x 14'11'' | ||
| Main Level | 4pc Bathroom | 8' x 7'1'' | ||
| Main Level | Dining Room | 11'11'' x 11'8'' | ||
| Main Level | Laundry Room | 7'6'' x 9'9'' | ||
| Main Level | Kitchen | 12'11'' x 14'11'' | ||
| Main Level | Bedroom | 11'1'' x 10'7'' | ||
| Main Level | Bedroom | 11'1'' x 10'7'' | ||
| Main Level | Primary Bedroom | 13'2'' x 11'10'' |
https://www.realtor.ca/real-estate/27492680/12-maxwell-drive-sussex
Interested?
Contact us for more information

Helena Mcdermott
Salesperson
www.helenahomes.ca/
www.facebook.com/HelenaMcDermottRealtor/
www.linkedin.com/in/helena-mcdermott-93b1b157/

154 Hampton Rd.
Rothesay, New Brunswick E2E 2R3
(506) 216-8000
kwsaintjohn.ca/

































