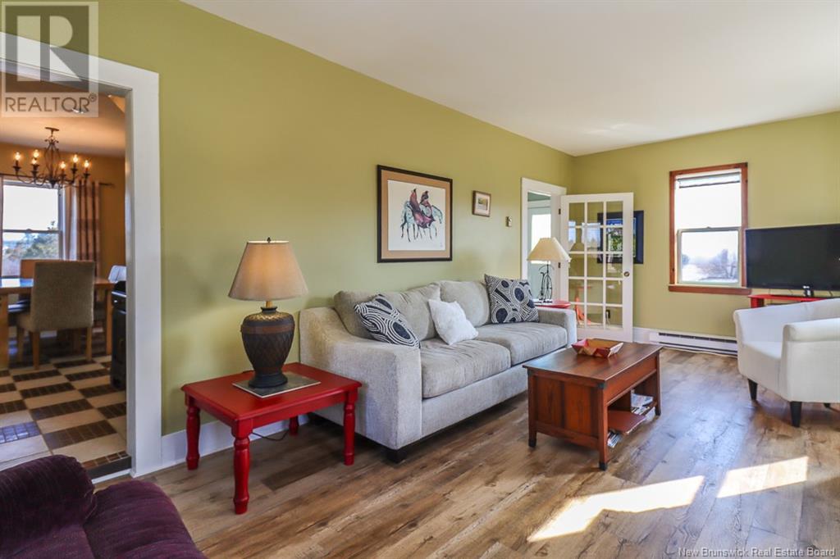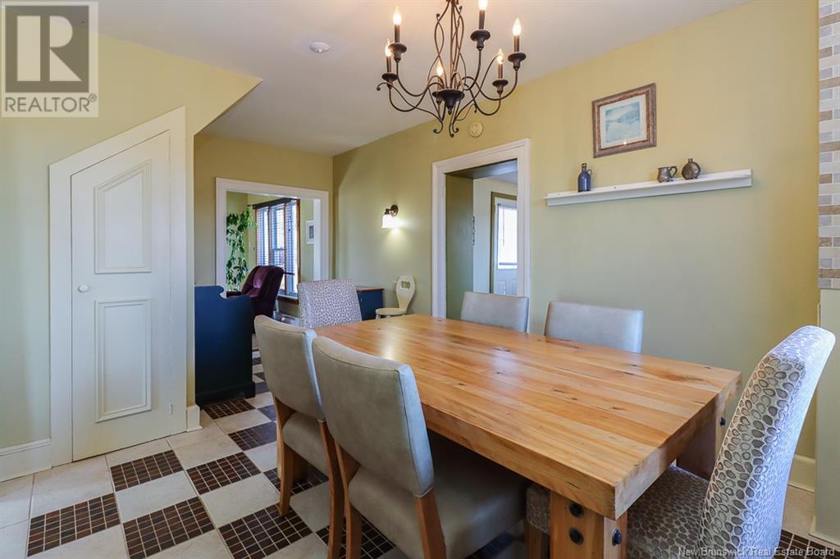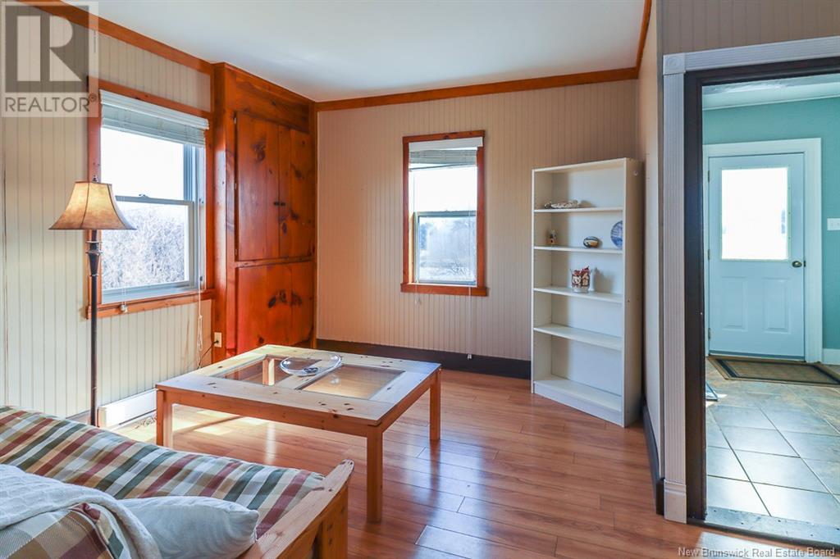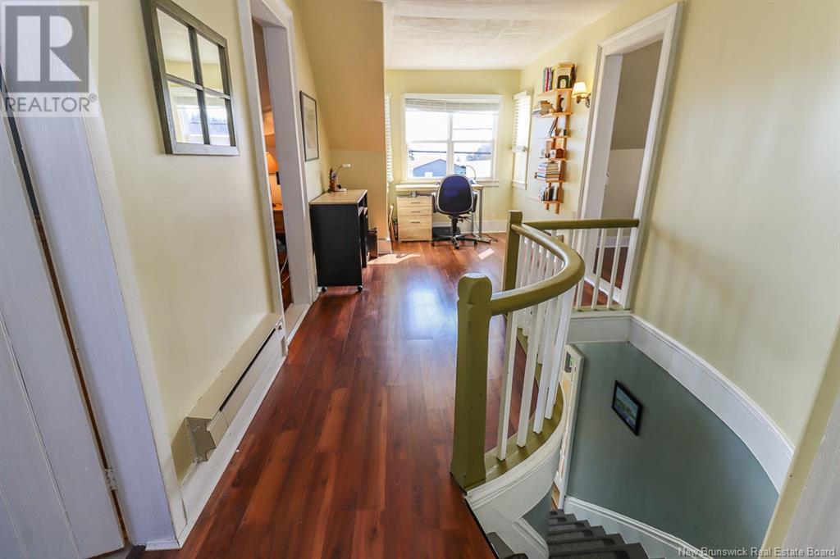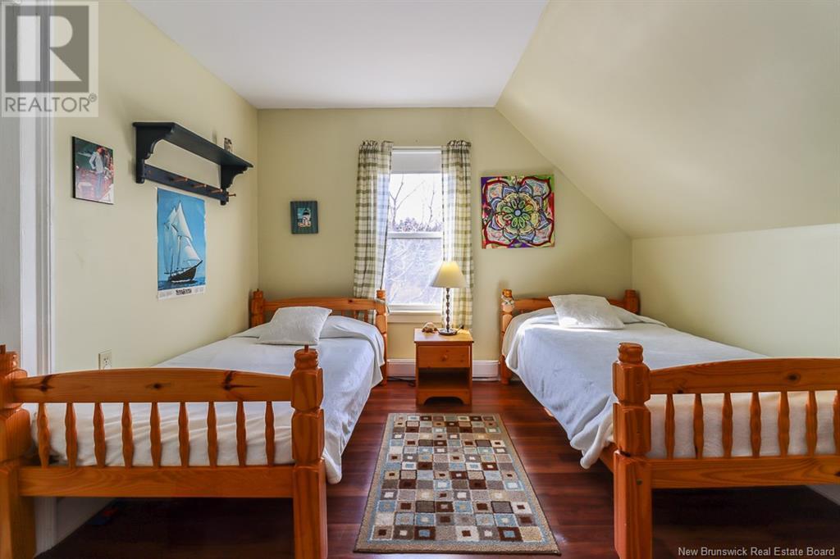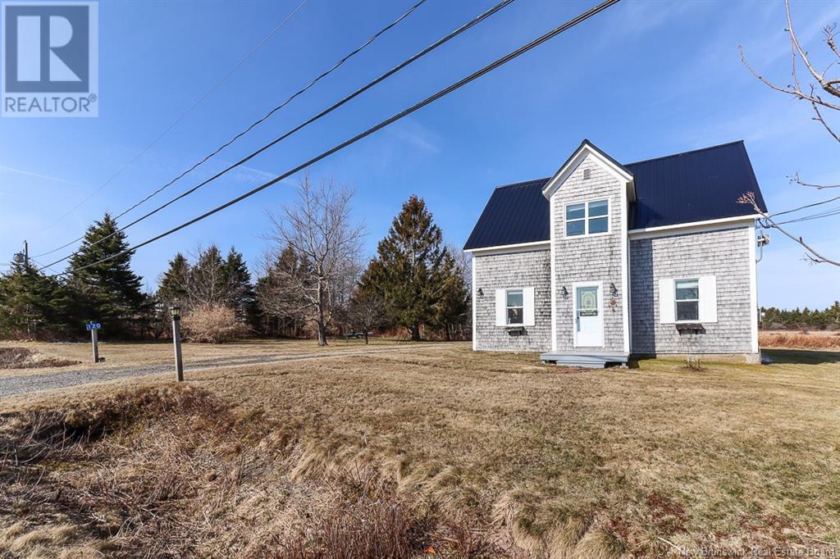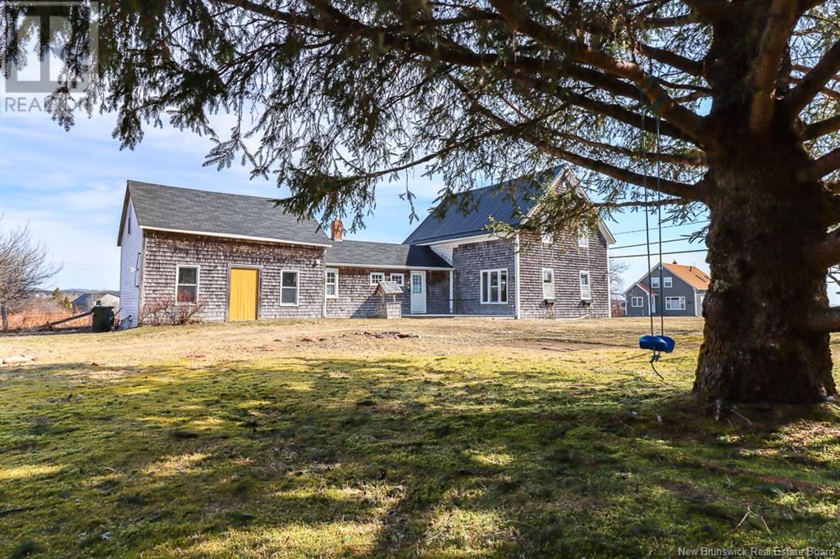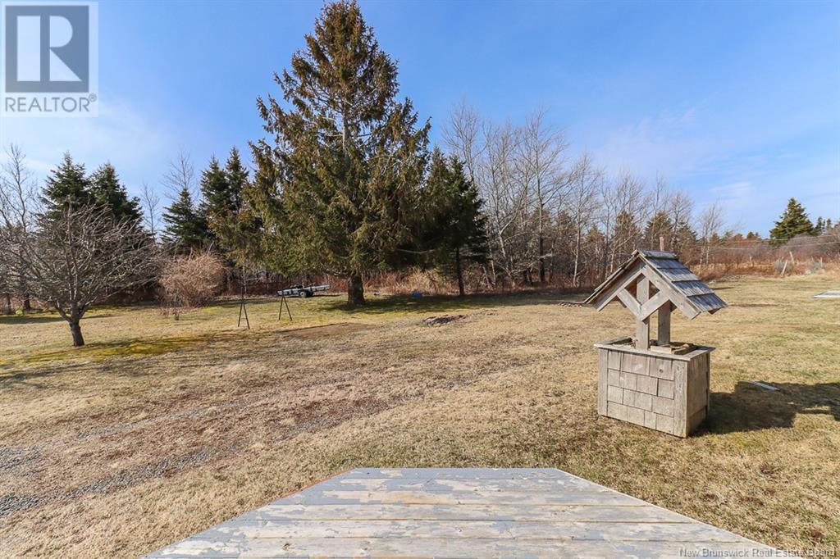120 West Quaco Road West Quaco, New Brunswick E5R 1M6
$425,000
Set on just over an acre in the scenic community of West Quaco, this charming 3-bedroom, 2-storey home offers stunning views of the Bay of Fundy and the ultimate in peaceful coastal living. Thoughtfully maintained and fully furnished, this turnkey property is ready for you to move in or start enjoying as a seasonal retreat. The home features bright cozy living spaces, and panoramic water views that can be enjoyed year-round. Upstairs, you'll find three comfortable bedrooms, perfect for family, guests, or a home office. At the back of the home youll find a spacious workshop with a loft perfect for hobbies, storage, or a potential studio space. Outside, there's ample space to relax, garden, or explore with the beach, trails, and the quaint village of St. Martins just minutes away. Whether you're looking for a full-time home, vacation getaway, or investment property, this West Quaco gem offers a rare combination of comfort, character, and coastal charm. Don't miss the chance to own a slice of New Brunswick's beautiful Bay of Fundy coast. (id:23389)
Property Details
| MLS® Number | NB116297 |
| Property Type | Single Family |
| Features | Balcony/deck/patio |
| Structure | Workshop |
Building
| Bathroom Total | 2 |
| Bedrooms Above Ground | 3 |
| Bedrooms Total | 3 |
| Architectural Style | 2 Level |
| Exterior Finish | Cedar Shingles, Metal, Wood Shingles |
| Fireplace Present | No |
| Flooring Type | Tile, Wood |
| Half Bath Total | 1 |
| Heating Type | Baseboard Heaters |
| Size Interior | 1253 Sqft |
| Total Finished Area | 1253 Sqft |
| Type | House |
| Utility Water | Well |
Land
| Access Type | Road Access |
| Acreage | Yes |
| Sewer | Septic System |
| Size Irregular | 1.17 |
| Size Total | 1.17 Ac |
| Size Total Text | 1.17 Ac |
Rooms
| Level | Type | Length | Width | Dimensions |
|---|---|---|---|---|
| Second Level | Bath (# Pieces 1-6) | 8'3'' x 9'10'' | ||
| Second Level | Bedroom | 10'9'' x 10'4'' | ||
| Second Level | Bedroom | 11'6'' x 8'4'' | ||
| Second Level | Bedroom | 10'7'' x 10'6'' | ||
| Second Level | Office | 6'3'' x 10'6'' | ||
| Main Level | Family Room | 10'5'' x 21'9'' | ||
| Main Level | Mud Room | 6'5'' x 8'5'' | ||
| Main Level | Living Room | 10'4'' x 11'1'' | ||
| Main Level | Dining Nook | 6'11'' x 6'7'' | ||
| Main Level | Dining Room | 10'10'' x 10'2'' | ||
| Main Level | Bath (# Pieces 1-6) | 6'9'' x 4'11'' | ||
| Main Level | Pantry | 6'6'' x 7'6'' | ||
| Main Level | Kitchen | 13'0'' x 17'0'' |
https://www.realtor.ca/real-estate/28169594/120-west-quaco-road-west-quaco
Interested?
Contact us for more information

Bill Franks
Salesperson
175 Hampton Rd, Unit 113
Quispamsis, New Brunswick E2E 4Y7
(506) 847-0522
(506) 847-0524
www.coldwellbankerselect.ca/

Dwayne Snell
Salesperson
https://thesnellgroup.ca/
https://www.facebook.com/dwaynesnellrealestate/
www.linkedin.com/in/the-snell-group-realtors®-5b0576180
https://www.instagram.com/thesnellgrp/
175 Hampton Rd, Unit 113
Quispamsis, New Brunswick E2E 4Y7
(506) 847-0522
(506) 847-0524
www.coldwellbankerselect.ca/









