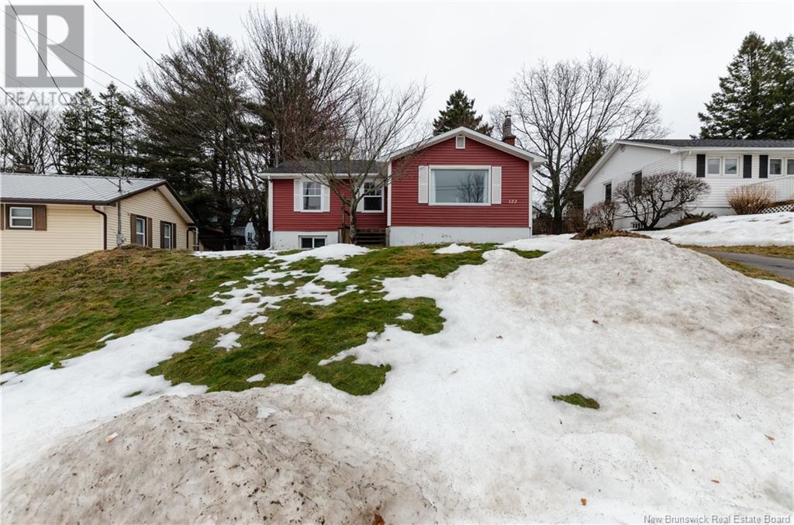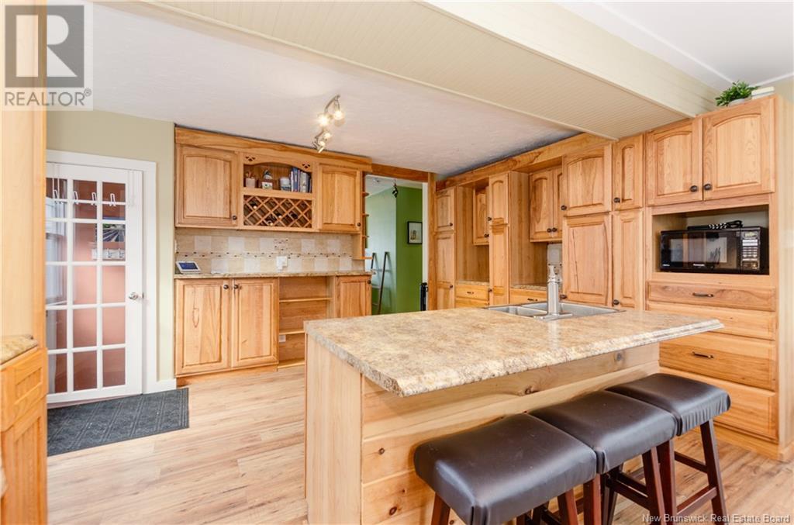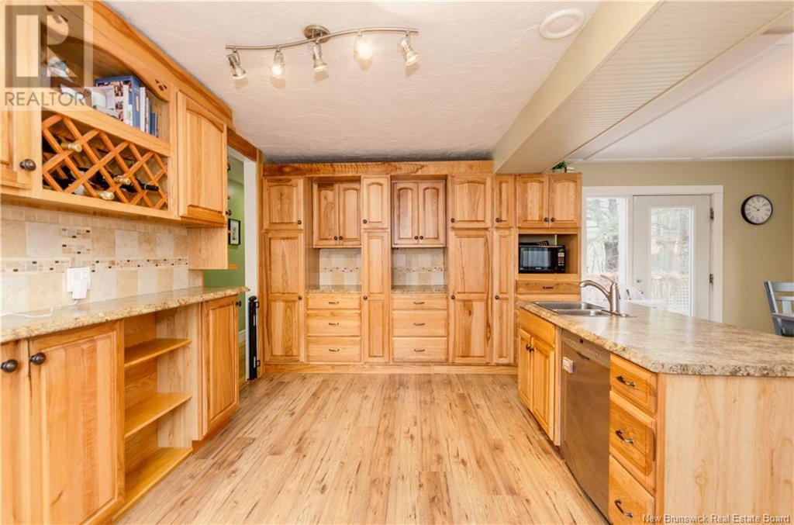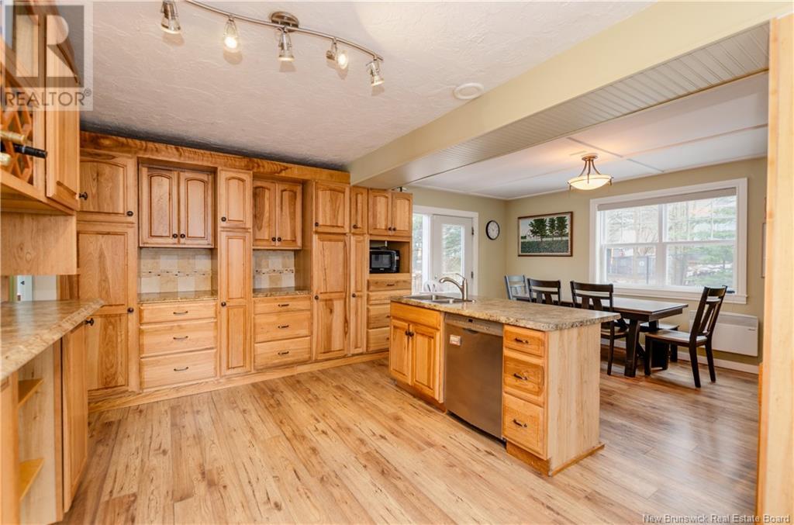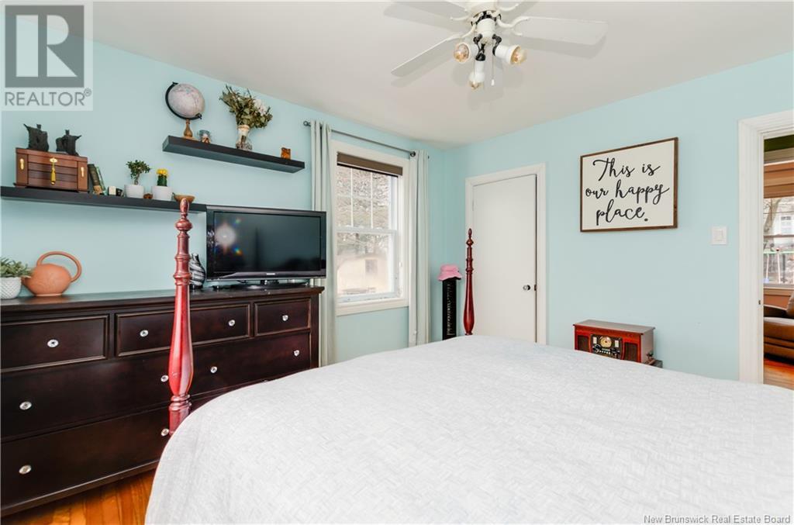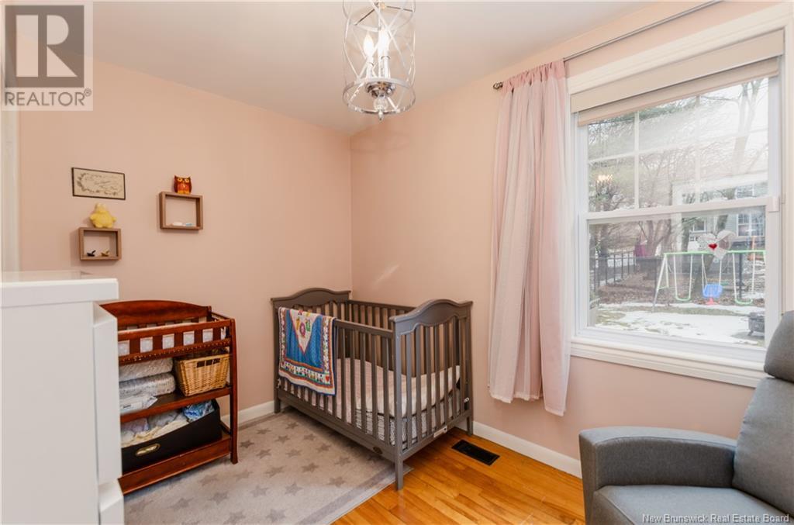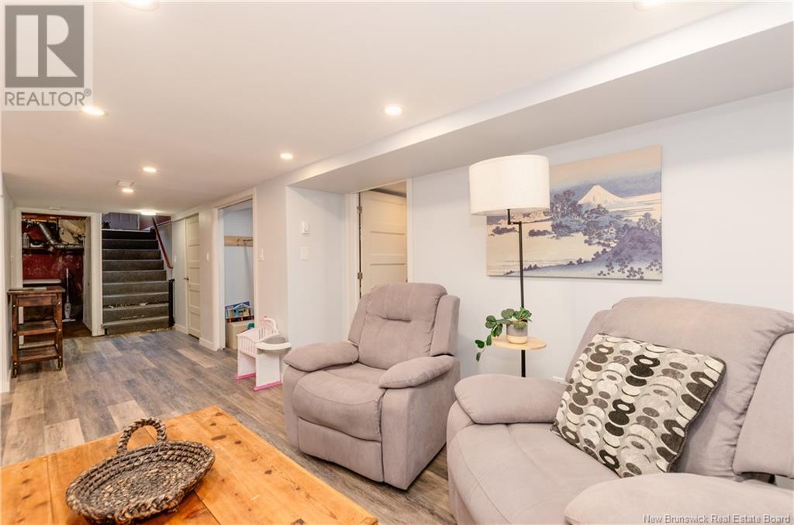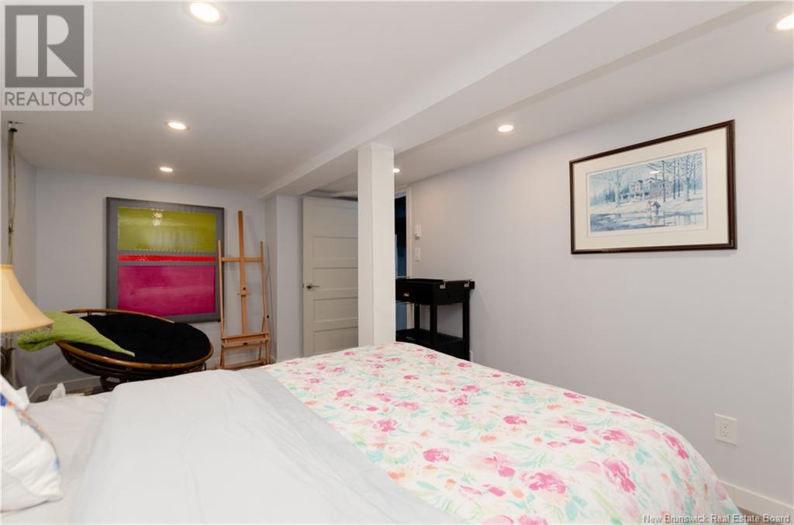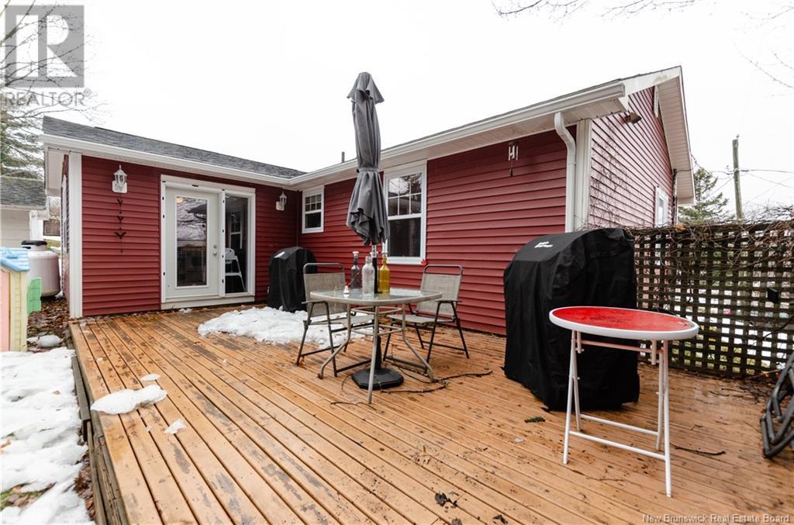122 Chesswood Drive Riverview, New Brunswick E1B 1K4
$349,900
Welcome to this delightful 3-bedroom, 2-bathroom home in the heart of Riverview, offering a perfect blend of comfort and convenience. Located in a family-friendly neighborhood, this home is situated on a quiet, low-traffic streetideal for children to play and families to enjoy peace of mind. The spacious layout includes a large kitchen with ample storage space and an inviting eat-in areaperfect for family meals and entertaining. The generous living room provides a cozy space for relaxation, making it the perfect spot to unwind after a long day. The partially finished basement is a standout feature, with a cozy family room and two non-conforming bedrooms, providing additional living space for guests or family members. The possibilities are endless for transforming this lower level to suit your needs. Wake up every morning to a breathtaking view of the Petitcodiac River from the primary bedroomyour own private retreat. Outside, the property offers a well-maintained backyard, providing plenty of space for outdoor activities and gardening. Additional amenities include a paved driveway, a single detached garage for extra storage, and being just minutes away from all the local conveniences Riverview has to offer. With this home, you'll enjoy the best of both worlds: serene river views and the convenience of being close to schools, shopping, dining, and more. Dont miss your chance to make this beautiful house your home! (id:23389)
Property Details
| MLS® Number | NB114576 |
| Property Type | Single Family |
Building
| Bathroom Total | 2 |
| Bedrooms Above Ground | 3 |
| Bedrooms Total | 3 |
| Architectural Style | Bungalow |
| Constructed Date | 1961 |
| Exterior Finish | Vinyl |
| Fireplace Present | No |
| Foundation Type | Concrete |
| Heating Fuel | Electric |
| Heating Type | Baseboard Heaters, Forced Air |
| Stories Total | 1 |
| Size Interior | 1243 Sqft |
| Total Finished Area | 1930 Sqft |
| Type | House |
| Utility Water | Municipal Water |
Parking
| Detached Garage | |
| Garage |
Land
| Access Type | Year-round Access |
| Acreage | No |
| Sewer | Municipal Sewage System |
| Size Irregular | 557 |
| Size Total | 557 M2 |
| Size Total Text | 557 M2 |
Rooms
| Level | Type | Length | Width | Dimensions |
|---|---|---|---|---|
| Basement | Storage | 15'7'' x 9'6'' | ||
| Basement | Storage | 19'1'' x 11'7'' | ||
| Basement | Laundry Room | 8'5'' x 7'10'' | ||
| Basement | 3pc Bathroom | 7'10'' x 4'8'' | ||
| Basement | Office | 14'11'' x 9'4'' | ||
| Basement | Bedroom | 15'8'' x 10'0'' | ||
| Basement | Family Room | 25'8'' x 12'11'' | ||
| Main Level | 4pc Bathroom | 7'4'' x 8'4'' | ||
| Main Level | Bedroom | 9'1'' x 11'10'' | ||
| Main Level | Bedroom | 10'11'' x 8'4'' | ||
| Main Level | Bedroom | 11'8'' x 11'10'' | ||
| Main Level | Living Room | 13'9'' x 19'2'' | ||
| Main Level | Dining Nook | 10'11'' x 9'0'' | ||
| Main Level | Kitchen | 16'0'' x 20'2'' |
https://www.realtor.ca/real-estate/28064305/122-chesswood-drive-riverview
Interested?
Contact us for more information

Brianna Wilson
Salesperson

150 Edmonton Avenue, Suite 4b
Moncton, New Brunswick E1C 3B9
(506) 383-2883
(506) 383-2885
www.kwmoncton.ca/

Chris Constantine
Salesperson
(506) 388-2329
www.homesguide.ca/
https://www.instagram.com/constantineco.realestate/?igshid=NTc4MTIwNjQ2YQ%3D%3D&fbclid=IwAR3TN7X_uvch4gmgyZez3Kv5wF9mdS_Ia-5DhsdBjz0FaZsob1yCwTkSDSc

150 Edmonton Avenue, Suite 4b
Moncton, New Brunswick E1C 3B9
(506) 383-2883
(506) 383-2885
www.kwmoncton.ca/


