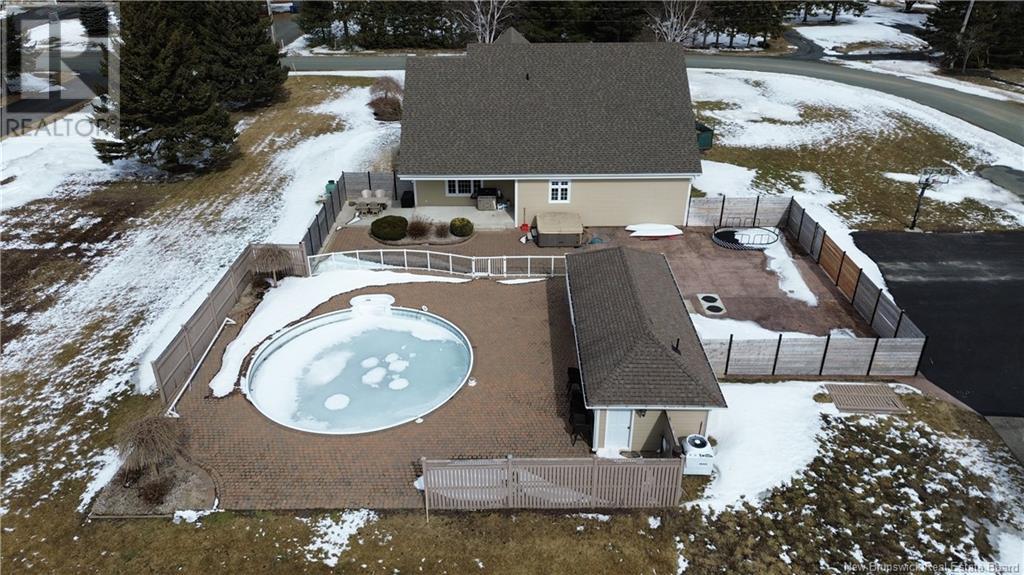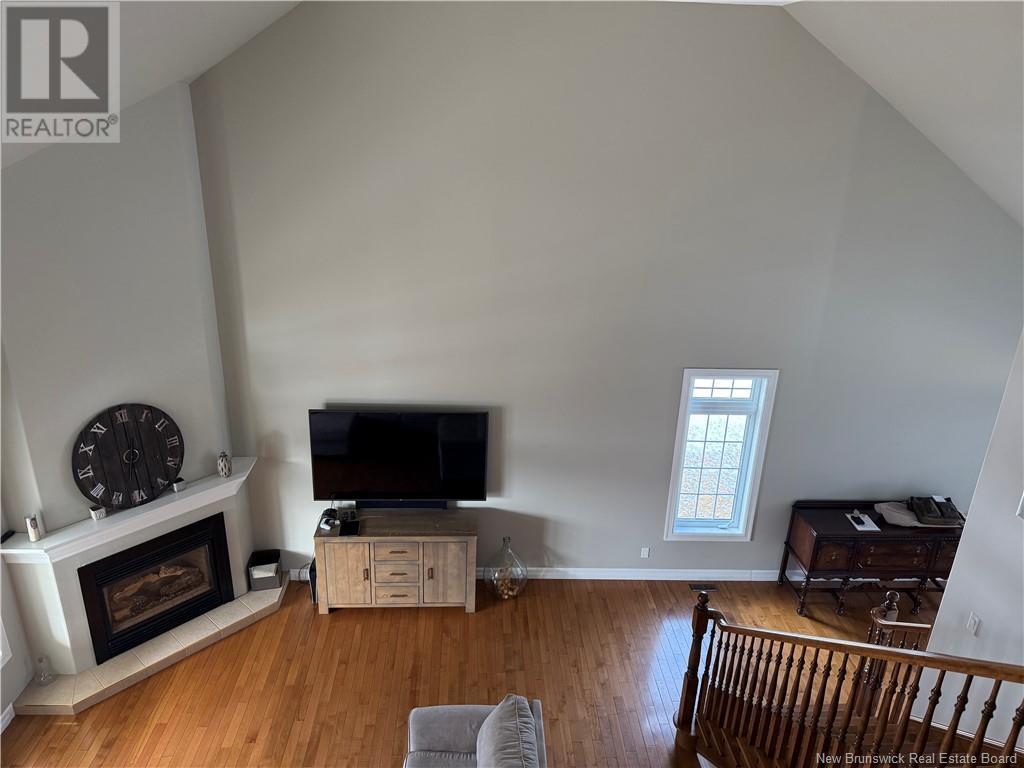1240 Christie Street Beresford, New Brunswick E8K 1A4
$749,000
Located just a 5-minute walk from the stunning Baie des Chaleurs, also known as Youghall Beach, this one-of-a-kind property will instantly make you feel right at home. The luxurious master bedroom features a beautiful ensuite with a walk-in shower and soaker tub, perfect for those nights when you just need to unwind. Upstairs, you'll find three spacious rooms for the kids, along with a second bathroom to comfortably accommodate everyone. The home also offers plenty of inside storage and a heated garage that could easily double as your personal man cave. The kitchen is elegantly designed with stunning granite countertops, adding both class and sophistication to the space. High ceilings throughout give the home an airy, open feel. For summer fun, the pool house is the perfect spot to host unforgettable gatherings. Built solidly and efficiently, this home is the ultimate dream house for your family. (id:23389)
Property Details
| MLS® Number | NB114710 |
| Property Type | Single Family |
| Equipment Type | Propane Tank |
| Pool Type | Inground Pool |
| Rental Equipment Type | Propane Tank |
Building
| Bathroom Total | 2 |
| Bedrooms Above Ground | 4 |
| Bedrooms Total | 4 |
| Architectural Style | 2 Level |
| Constructed Date | 2004 |
| Cooling Type | Heat Pump |
| Exterior Finish | Brick, Other |
| Fireplace Present | No |
| Flooring Type | Ceramic, Hardwood |
| Foundation Type | Concrete |
| Heating Type | Heat Pump |
| Size Interior | 2800 Sqft |
| Total Finished Area | 2800 Sqft |
| Type | House |
| Utility Water | Drilled Well |
Parking
| Attached Garage | |
| Garage |
Land
| Acreage | Yes |
| Sewer | Septic System |
| Size Irregular | 1.18 |
| Size Total | 1.18 Ac |
| Size Total Text | 1.18 Ac |
Rooms
| Level | Type | Length | Width | Dimensions |
|---|---|---|---|---|
| Second Level | Storage | 30'0'' x 9'0'' | ||
| Second Level | 3pc Bathroom | 9'4'' x 8'11'' | ||
| Second Level | Bedroom | 22'7'' x 11'10'' | ||
| Second Level | Bedroom | 16'11'' x 10'11'' | ||
| Second Level | Bedroom | 16'6'' x 14'1'' | ||
| Main Level | 4pc Bathroom | 12'0'' x 11'3'' | ||
| Main Level | Primary Bedroom | 21'7'' x 16'2'' | ||
| Main Level | Laundry Room | 6'10'' x 6'11'' | ||
| Main Level | Foyer | 11'8'' x 11'0'' | ||
| Main Level | Living Room | 10'2'' x 20'7'' | ||
| Main Level | Dining Room | 21'2'' x 14'0'' | ||
| Main Level | Kitchen | 21'7'' x 13'3'' |
https://www.realtor.ca/real-estate/28075062/1240-christie-street-beresford
Interested?
Contact us for more information

Olivier Dupont
Salesperson

875 St-Peter Ave
Bathurst, New Brunswick E2A 2Z1
(506) 545-3000































