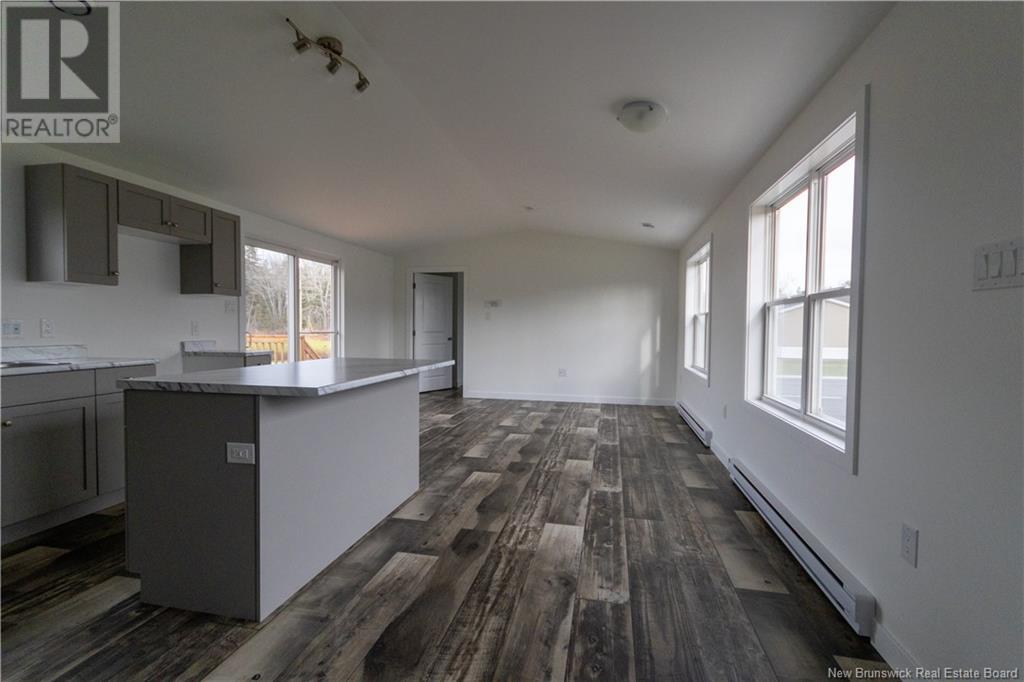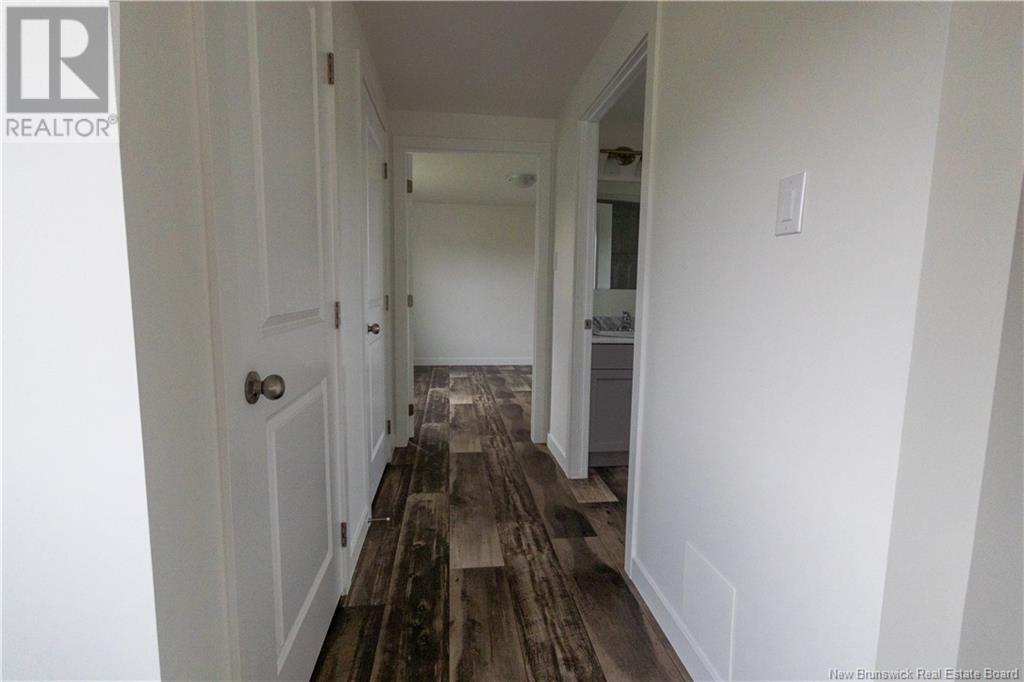13 Luanne Drive Waasis, New Brunswick E3B 9E5
$194,900
Discover the perfect blend of modern living and comfort in this brand-new luxury mini home, offering 2 bedrooms and 1 bathroom in a beautifully designed layout. The open concept living space is bathed in natural light, enhanced by soaring cathedral ceilings that create a spacious, inviting atmosphere. The kitchen features a good-sized island with sleek soft-closing cabinets ideal for meal prep, casual dining, or entertaining. The master bedroom is spacious and offers a peaceful retreat, while the second bedroom is versatile for use as a guest room, office, or personal space. Outside, enjoy a private park-like backyard with a manicured lawn, perfect for outdoor relaxation or gatherings and two dog parks to cater your pet needs. A concrete walkway leads to the front door, enhancing the home's curb appeal and offering easy access. Located conveniently between Fredericton and Oromocto, this home combines tranquility with proximity to city amenities. Don't miss your chance to own this stunning property. schedule a showing today! Taxes will be adjusted at the time of closing. (id:23389)
Property Details
| MLS® Number | NB109884 |
| Property Type | Single Family |
| Features | Balcony/deck/patio |
| Structure | None |
Building
| Bathroom Total | 1 |
| Bedrooms Above Ground | 2 |
| Bedrooms Total | 2 |
| Architectural Style | Mini |
| Constructed Date | 2024 |
| Cooling Type | Air Exchanger |
| Exterior Finish | Wood Shingles, Vinyl |
| Fireplace Present | No |
| Flooring Type | Vinyl |
| Foundation Type | Block |
| Heating Fuel | Electric |
| Heating Type | Baseboard Heaters |
| Size Interior | 819 Sqft |
| Total Finished Area | 819 Sqft |
| Type | House |
| Utility Water | Drilled Well, Well |
Land
| Access Type | Year-round Access, Road Access |
| Acreage | No |
| Landscape Features | Landscaped |
| Sewer | Septic System |
| Zoning Description | R-mhp |
Rooms
| Level | Type | Length | Width | Dimensions |
|---|---|---|---|---|
| Main Level | 3pc Bathroom | 8'4'' x 5'4'' | ||
| Main Level | Bedroom | 9'4'' x 15'0'' | ||
| Main Level | Primary Bedroom | 11'3'' x 12'3'' | ||
| Main Level | Kitchen/dining Room | 12'10'' x 15'0'' | ||
| Main Level | Living Room | 11'7'' x 15'0'' |
https://www.realtor.ca/real-estate/27700087/13-luanne-drive-waasis
Interested?
Contact us for more information

Chris Turner
Salesperson
(506) 455-5841
https://www.theturnerteam.ca/
www.facebook.com/talktoturner/

2b-288 Union Street
Fredericton, New Brunswick E3A 1E5
(506) 455-1980
https://www.therightchoicerealty.ca/

Rani Saggere Sharma
Salesperson

2b-288 Union Street
Fredericton, New Brunswick E3A 1E5
(506) 455-1980
https://www.therightchoicerealty.ca/



























