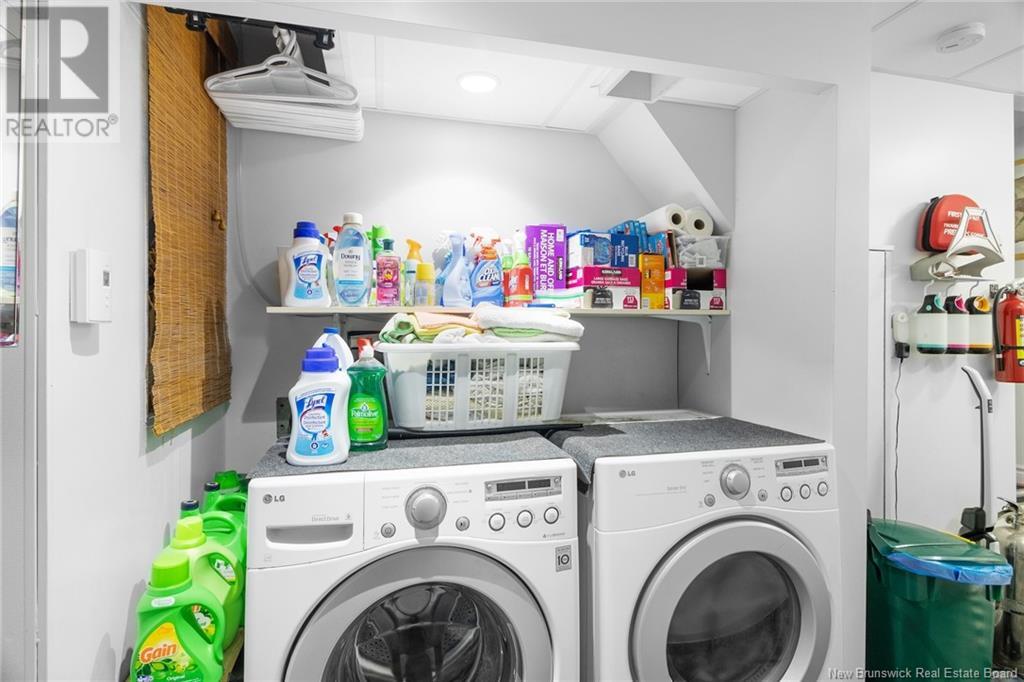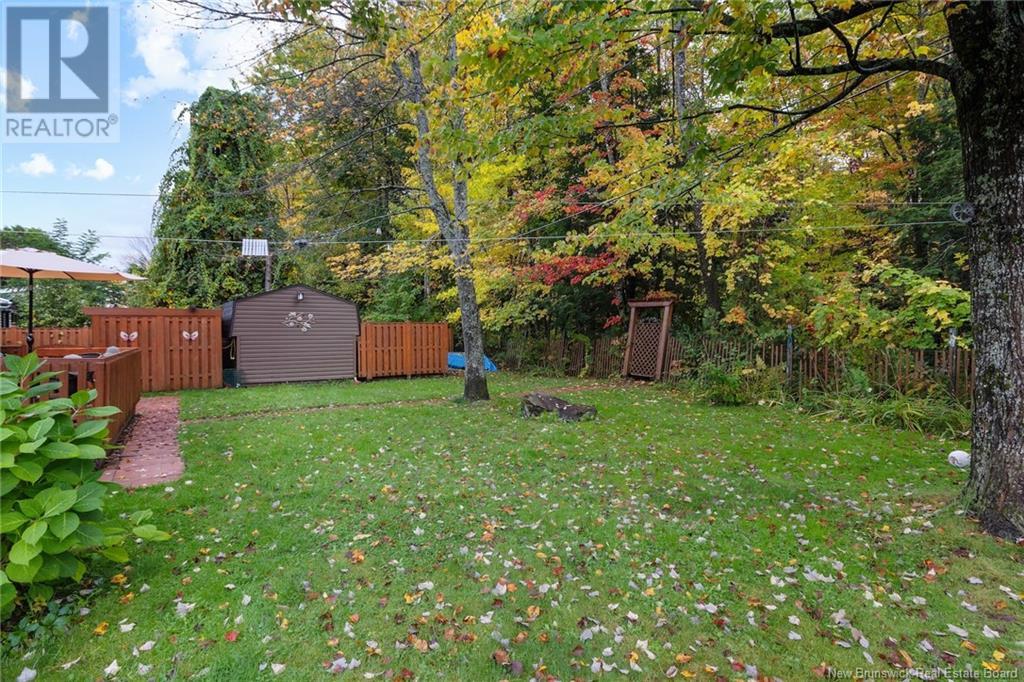135 Beechwood Crescent Fredericton, New Brunswick E3B 2S9
$449,900
Welcome to 135 Beechwood Crescent, a beautifully maintained two-unit bungalow nestled on ""the Hill"" in Fredericton. This lovely home is just minutes away from schools, universities, shopping, and other amenities. This property features a spacious 3 bedroom, 1 bathroom main unit, and a self-contained 1 bedroom, 1 bathroom basement unit, each with its own separate entrance, making it ideal for multi-generational living or rental income. The home boasts a fully fenced backyard that backs onto the beautiful trails of Odell Park, offering a peaceful retreat right outside your door. Don't miss out on this opportunity to make this stunning property your own! All measurements to be verified by the purchaser. (id:23389)
Property Details
| MLS® Number | NB109080 |
| Property Type | Single Family |
| Equipment Type | None |
| Features | Balcony/deck/patio |
| Rental Equipment Type | None |
| Structure | Shed |
Building
| Bathroom Total | 2 |
| Bedrooms Above Ground | 3 |
| Bedrooms Below Ground | 1 |
| Bedrooms Total | 4 |
| Architectural Style | Bungalow |
| Constructed Date | 1960 |
| Cooling Type | Window Air Conditioner |
| Exterior Finish | Vinyl |
| Fireplace Present | No |
| Flooring Type | Laminate, Tile, Concrete |
| Foundation Type | Concrete |
| Heating Fuel | Electric, Wood |
| Heating Type | Baseboard Heaters, Hot Water, Stove |
| Stories Total | 1 |
| Size Interior | 1080 Sqft |
| Total Finished Area | 2161 Sqft |
| Type | House |
| Utility Water | Municipal Water |
Land
| Access Type | Year-round Access, Road Access |
| Acreage | No |
| Fence Type | Fully Fenced |
| Landscape Features | Landscaped |
| Sewer | Municipal Sewage System |
| Size Irregular | 691 |
| Size Total | 691 M2 |
| Size Total Text | 691 M2 |
Rooms
| Level | Type | Length | Width | Dimensions |
|---|---|---|---|---|
| Basement | Other | 15'2'' x 10'4'' | ||
| Basement | Storage | 10'4'' x 10'4'' | ||
| Basement | Bath (# Pieces 1-6) | 5'6'' x 6'1'' | ||
| Basement | Bedroom | 8'8'' x 9'2'' | ||
| Basement | Kitchen | 9'2'' x 12'0'' | ||
| Basement | Living Room | 10'0'' x 10'10'' | ||
| Basement | Laundry Room | 8'7'' x 13'2'' | ||
| Main Level | Foyer | 6'10'' x 6'0'' | ||
| Main Level | Sunroom | 4'5'' x 21'0'' | ||
| Main Level | Bath (# Pieces 1-6) | 5'0'' x 6'10'' | ||
| Main Level | Bedroom | 11'0'' x 6'10'' | ||
| Main Level | Bedroom | 13'7'' x 10'7'' | ||
| Main Level | Bedroom | 13'7'' x 10'7'' | ||
| Main Level | Dining Room | 6'10'' x 16'2'' | ||
| Main Level | Kitchen | 7'8'' x 12'0'' | ||
| Main Level | Living Room | 16'2'' x 14'10'' |
https://www.realtor.ca/real-estate/27640323/135-beechwood-crescent-fredericton
Interested?
Contact us for more information
Taylor Forsythe
Salesperson

90 Woodside Lane, Unit 101
Fredericton, New Brunswick E3C 2R9
(506) 459-3733
(506) 459-3732
www.kwfredericton.ca/


















































