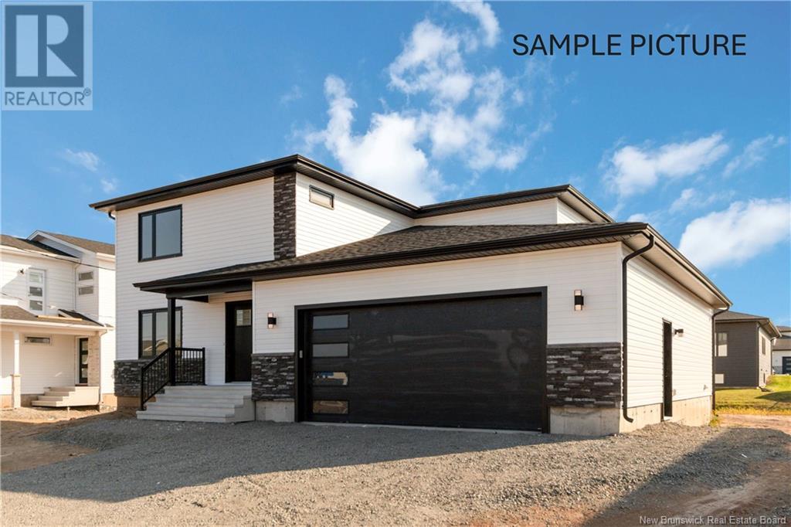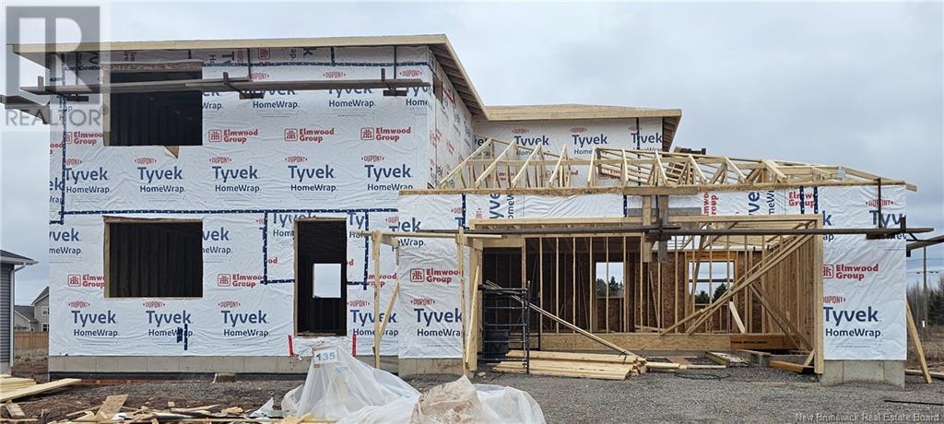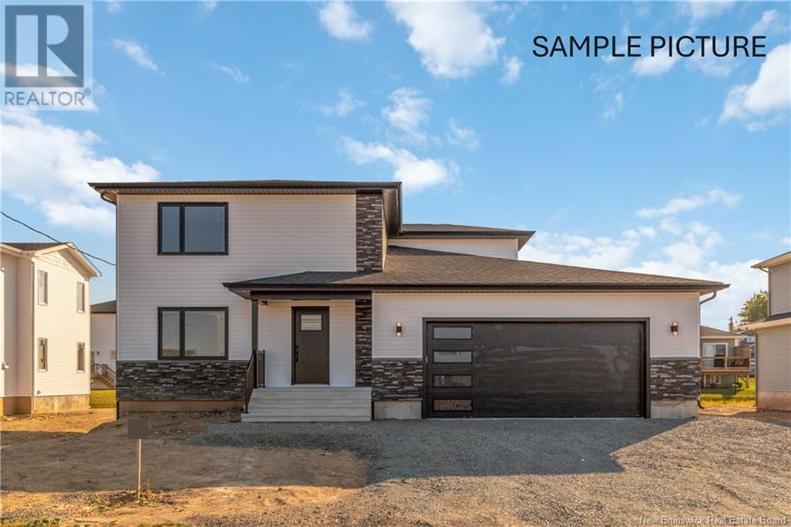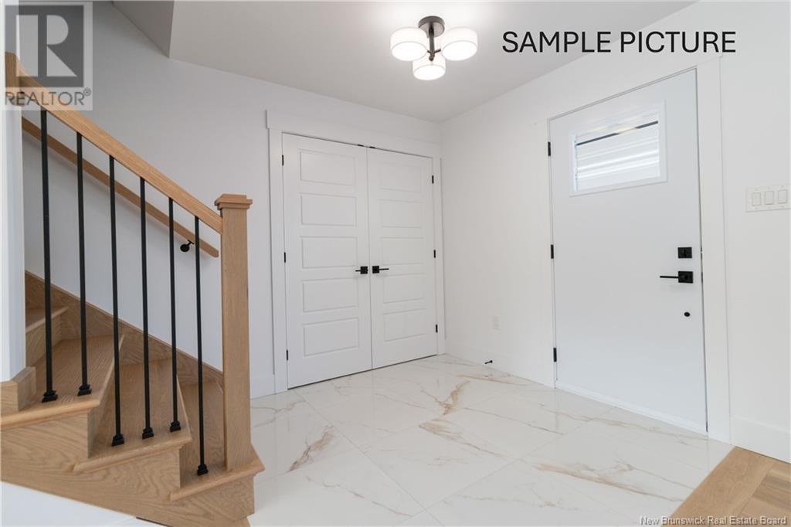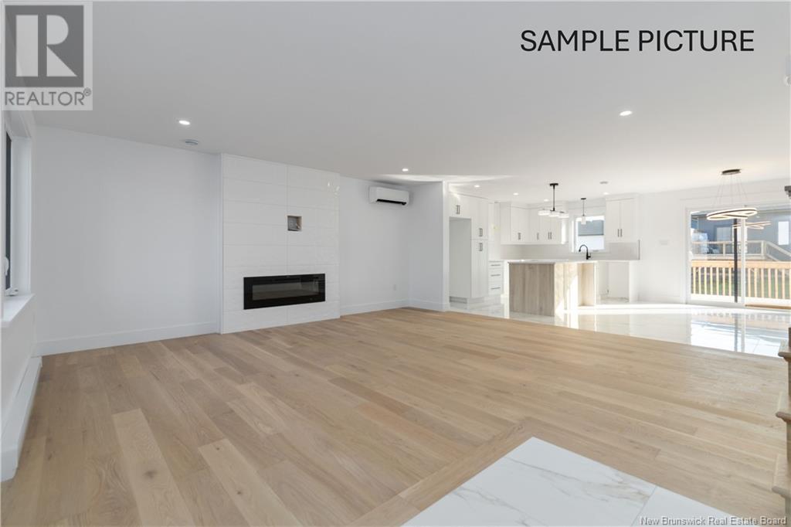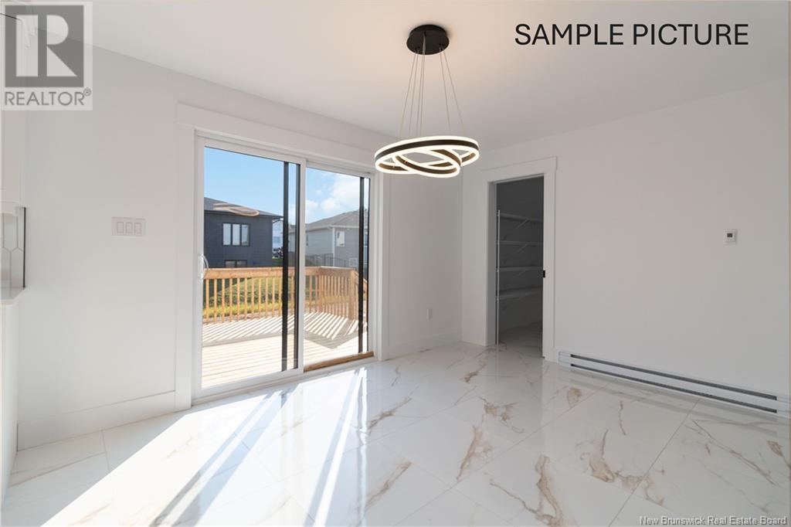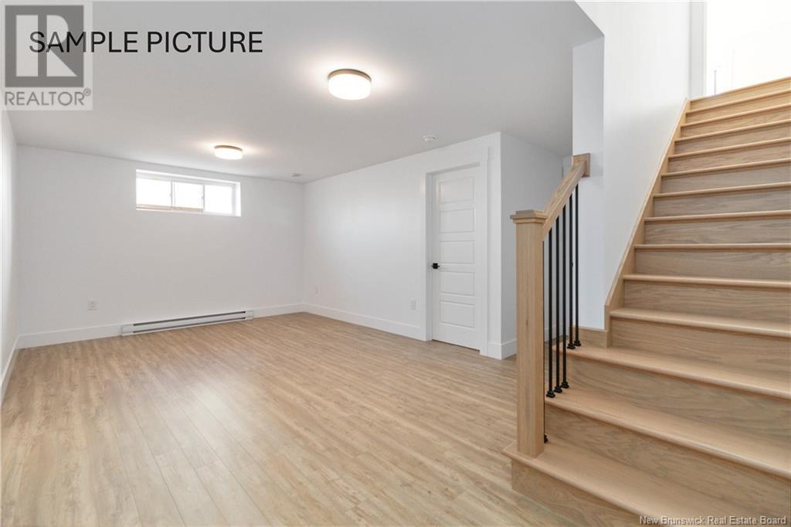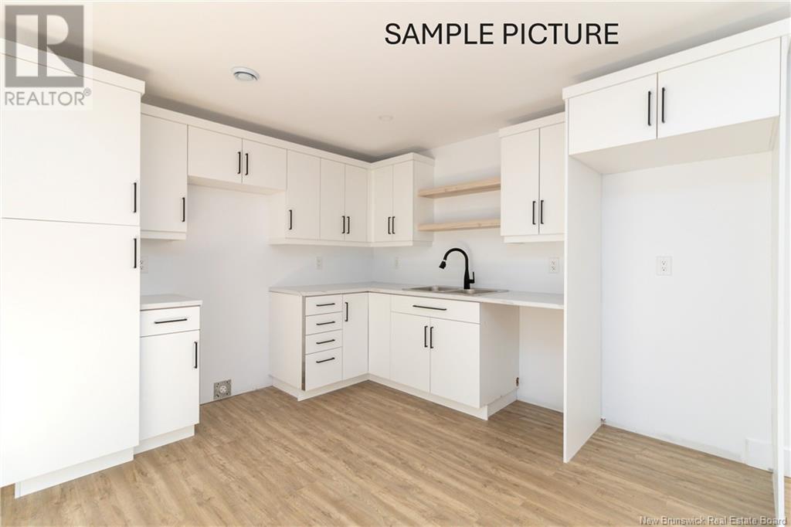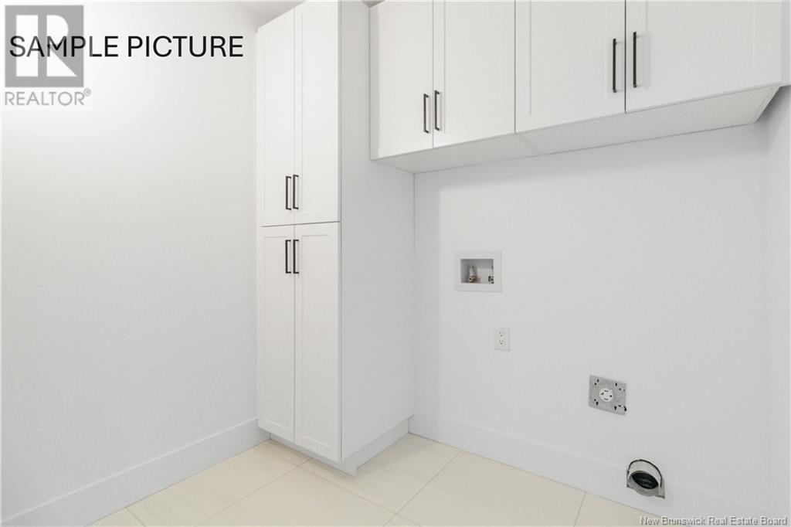135 Carrington Drive Riverview, New Brunswick E1B 0P1
$659,900
Welcome to 135 Carrington Drive in Riverview located in Smith Hill Estates! Pictures are samples only. Exterior will be Pearl colour with black windows and stone. This house is under construction and estimated to close in June. The main floor includes an open concept living area featuring an electric fireplace mantel. Make your way to the kitchen and dining area that features quartz countertops, a tasteful backsplash, contemporary ceiling height cabinets and a walk-in pantry for your convenience. A mudroom is near the entrance from the garage as well as a 2-pc bath and a bedroom to add to the functionality of the home. Venture upstairs to discover 4 bedrooms and 2 full bathrooms. The primary bedroom features a walk-in closet and a ensuite bathroom that has a free standing tub and walk in shower. Practicality meets convenience with the strategically located laundry room near all bedrooms. The basement has a separate entrance, is fully finished and designed to accommodate a full in law suite with 1 bedroom and a second full kitchen, laundry area and an open concept living and dining area. This house is located in a family-oriented subdivision, only a few minutes from the downtown area. Pavement and landscaping in the form of topsoil and seed are included as a favor from the builder and hold no warranty once completed. The house is equipped with THREE ductless heat pumps for your convenience, one on each floor. (id:23389)
Property Details
| MLS® Number | NB114460 |
| Property Type | Single Family |
| Features | Balcony/deck/patio |
Building
| Bathroom Total | 4 |
| Bedrooms Above Ground | 5 |
| Bedrooms Below Ground | 1 |
| Bedrooms Total | 6 |
| Architectural Style | 2 Level |
| Constructed Date | 2025 |
| Cooling Type | Air Conditioned |
| Exterior Finish | Brick, Stone, Vinyl |
| Fireplace Present | No |
| Flooring Type | Laminate, Hardwood |
| Foundation Type | Concrete |
| Half Bath Total | 1 |
| Heating Type | Baseboard Heaters |
| Size Interior | 2138 Sqft |
| Total Finished Area | 2899 Sqft |
| Type | House |
| Utility Water | Municipal Water |
Parking
| Attached Garage | |
| Garage |
Land
| Acreage | No |
| Sewer | Municipal Sewage System |
| Size Irregular | 0.172 |
| Size Total | 0.172 Ac |
| Size Total Text | 0.172 Ac |
Rooms
| Level | Type | Length | Width | Dimensions |
|---|---|---|---|---|
| Second Level | Bedroom | 11'2'' x 9'6'' | ||
| Second Level | Laundry Room | 6'0'' x 10'0'' | ||
| Second Level | Bedroom | 10'0'' x 10'6'' | ||
| Second Level | Bedroom | 10'0'' x 9'6'' | ||
| Second Level | Other | 8'3'' x 6'11'' | ||
| Second Level | Primary Bedroom | 15'0'' x 12'6'' | ||
| Basement | Laundry Room | 6'0'' x 6'0'' | ||
| Basement | Bedroom | 13'0'' x 11'0'' | ||
| Basement | Family Room | 12'6'' x 18'0'' | ||
| Basement | 4pc Bathroom | 5'0'' x 7'0'' | ||
| Basement | Living Room/dining Room | 13'0'' x 25'0'' | ||
| Main Level | Bedroom | 15'6'' x 10'6'' | ||
| Main Level | Mud Room | 10'0'' x 7'0'' | ||
| Main Level | Dining Room | 14'6'' x 12'0'' | ||
| Main Level | Living Room | 17'6'' x 18'0'' | ||
| Main Level | 2pc Bathroom | 7'0'' x 5'0'' | ||
| Main Level | Other | 7'0'' x 4'0'' | ||
| Main Level | Kitchen | 14'6'' x 12'0'' | ||
| Main Level | Foyer | 8'0'' x 8'0'' |
https://www.realtor.ca/real-estate/28075168/135-carrington-drive-riverview
Interested?
Contact us for more information

Huguette Leblanc
Salesperson
Moncton Region Office
Moncton, New Brunswick E3B 2M5

Renee Rouse
Salesperson
Moncton Region Office
Moncton, New Brunswick E3B 2M5
Audrey Melanson
Salesperson
232 Botsford Street
Moncton, New Brunswick E1X 4X7
(506) 866-8522


