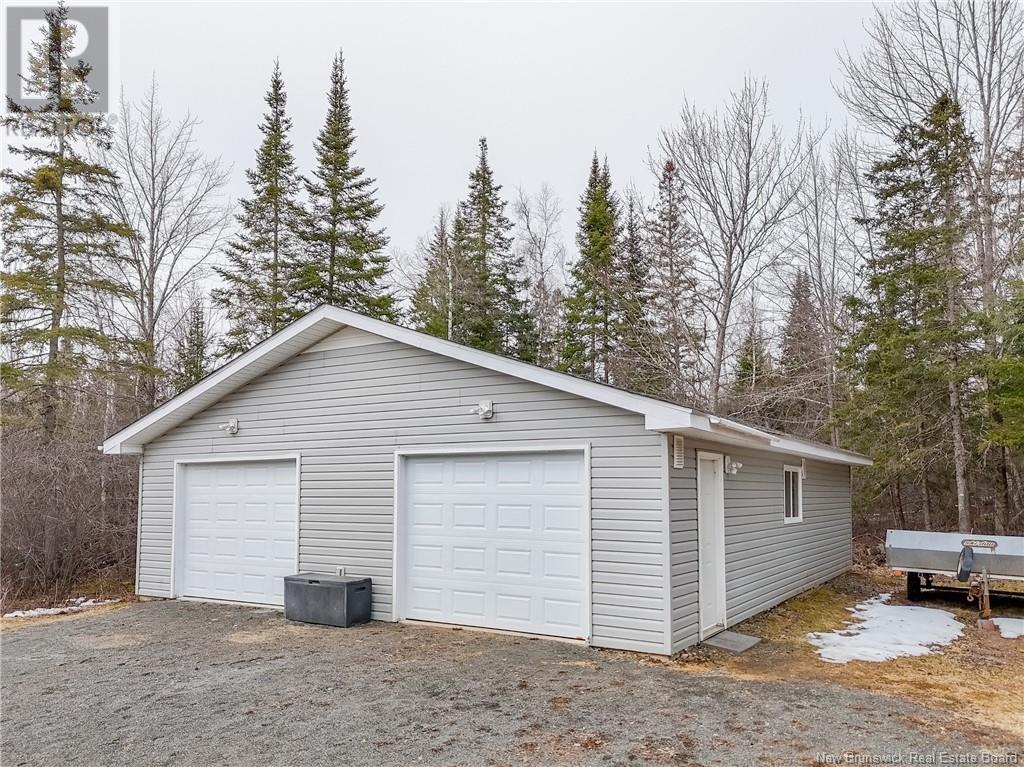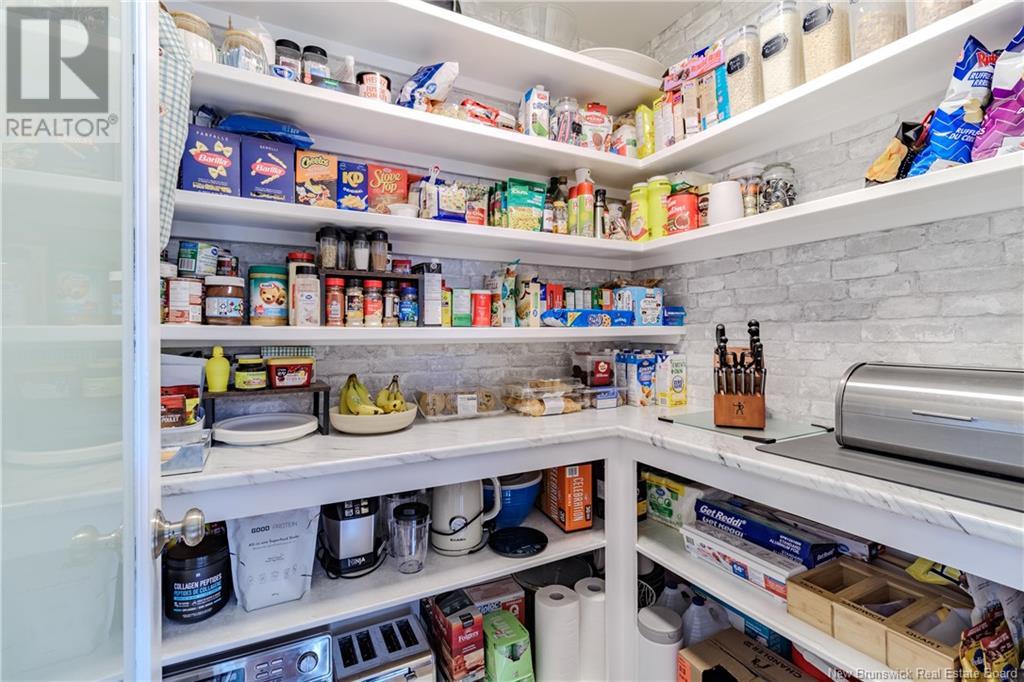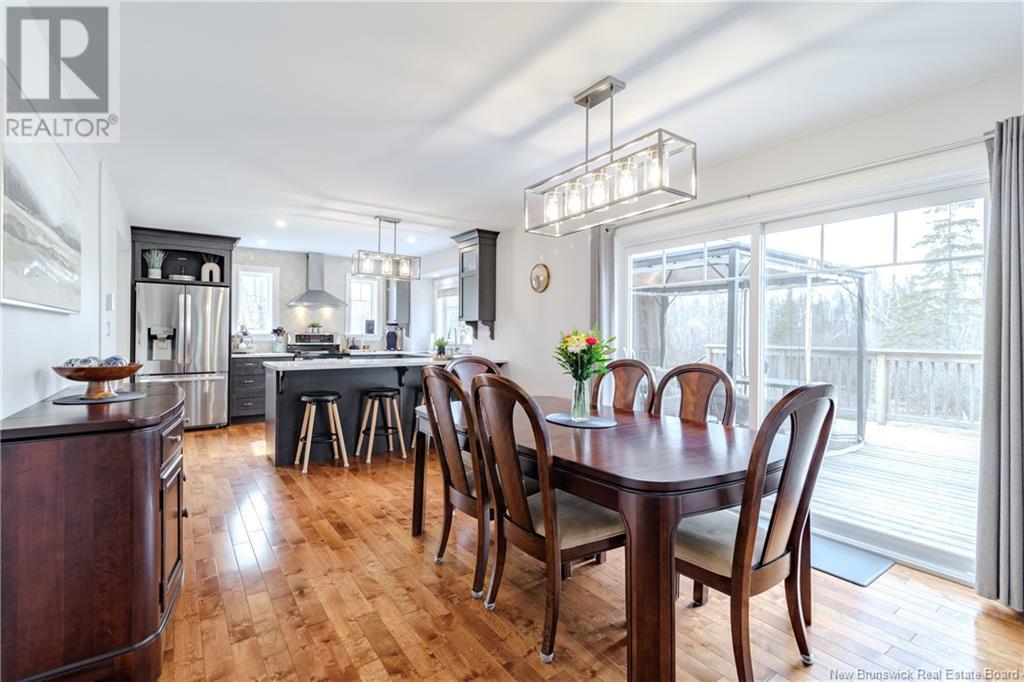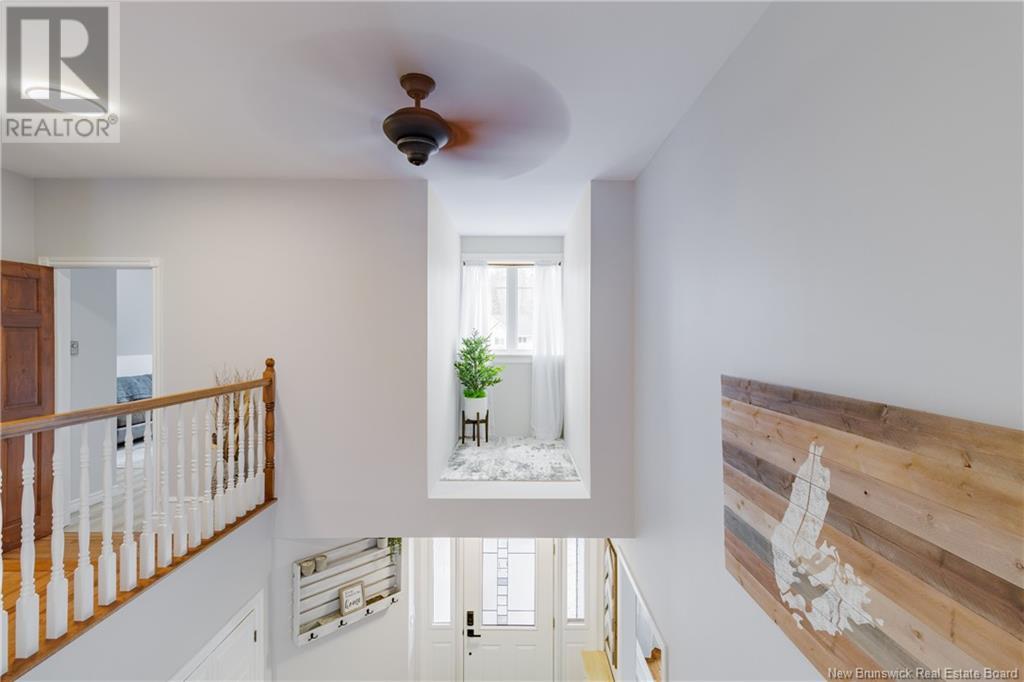14 Elkhorn Street Lincoln, New Brunswick E3B 7G8
$650,000
A stunning cape-cod style home with all the bells and whistles! This home, which is far from cookie-cutter, is situated on an corner, acre lot and provides more than enough parking & storage space for your vehicles, toys & equipment with 2 large driveways, an attached 1.5 garage PLUS a 36x30 detatched garage/workshop! Inside, enter into a grand foyer with beautiful staircase. Just off the foyer is a spacious & bright family room. Straight ahead past the staircase are the open-concept main living areas. The impressive kitchen area features gorgeous cabinetry, stainless steel appliances & a peninsula with bar-top counter & seating. Just off the kitchen is a coffee/bar nook area with bar sink & wine fridge and adorable walk-in pantry with plenty of shelving. Patio doors lead off the dining area, providing plenty of light & access to the back deck with gazebo. A step down from the dining area leads into the second family room space on this level, complete with a cozy propane fireplace. Finishing off this level is a half bath & a laundry room leading to the attached garage. Up the staircase are 4 bedrooms, including a spacious loft-style bedroom & the primary bedroom with full ensuite bath leading into walk-in closet. Completing this level is a full bath with double vanity, glass shower & clawfoot soaker tub! The lower level is no disappointment and provides yet another rec room space, bedroom, sizeable bonus room, utility room & features a walk-out. (id:23389)
Property Details
| MLS® Number | NB115916 |
| Property Type | Single Family |
| Features | Level Lot, Corner Site, Balcony/deck/patio |
Building
| Bathroom Total | 3 |
| Bedrooms Above Ground | 4 |
| Bedrooms Below Ground | 1 |
| Bedrooms Total | 5 |
| Architectural Style | Cape Cod |
| Constructed Date | 1990 |
| Cooling Type | Heat Pump |
| Exterior Finish | Concrete, Wood Shingles, Vinyl |
| Fireplace Present | No |
| Flooring Type | Laminate, Tile, Hardwood |
| Foundation Type | Concrete |
| Half Bath Total | 1 |
| Heating Fuel | Electric, Propane |
| Heating Type | Baseboard Heaters, Heat Pump |
| Size Interior | 2240 Sqft |
| Total Finished Area | 3360 Sqft |
| Type | House |
| Utility Water | Drilled Well, Well |
Parking
| Attached Garage | |
| Detached Garage | |
| Garage | |
| Heated Garage |
Land
| Access Type | Year-round Access, Road Access |
| Acreage | Yes |
| Landscape Features | Landscaped |
| Size Irregular | 4230 |
| Size Total | 4230 M2 |
| Size Total Text | 4230 M2 |
| Zoning Description | Res |
Rooms
| Level | Type | Length | Width | Dimensions |
|---|---|---|---|---|
| Second Level | Bath (# Pieces 1-6) | 12'6'' x 9'10'' | ||
| Second Level | Bedroom | 13'3'' x 9'10'' | ||
| Second Level | Bedroom | 13'3'' x 18'0'' | ||
| Second Level | Bedroom | 13'8'' x 20'9'' | ||
| Second Level | Other | 7'1'' x 7'5'' | ||
| Second Level | Ensuite | 10'6'' x 11'2'' | ||
| Second Level | Primary Bedroom | 13'4'' x 14'2'' | ||
| Basement | Utility Room | 12'2'' x 8'1'' | ||
| Basement | Bedroom | 17'8'' x 10'10'' | ||
| Basement | Bonus Room | 12'2'' x 21'6'' | ||
| Basement | Recreation Room | 20'1'' x 15'7'' | ||
| Main Level | Laundry Room | 8'7'' x 8'2'' | ||
| Main Level | Foyer | 9'3'' x 12'5'' | ||
| Main Level | Bath (# Pieces 1-6) | 5'6'' x 5'0'' | ||
| Main Level | Family Room | 13'1'' x 16'2'' | ||
| Main Level | Living Room | 12'2'' x 15'5'' | ||
| Main Level | Dining Room | 15'11'' x 11'11'' | ||
| Main Level | Pantry | 5'0'' x 5'9'' | ||
| Main Level | Kitchen | 18'9'' x 11'7'' |
https://www.realtor.ca/real-estate/28162464/14-elkhorn-street-lincoln
Interested?
Contact us for more information
Jennifer Cossette
Salesperson
yoapress.com/jennifercossette

461 St. Mary's Street
Fredericton, New Brunswick E3A 8H4
(506) 455-3948
(506) 455-5841
www.exitadvantage.ca/






















































