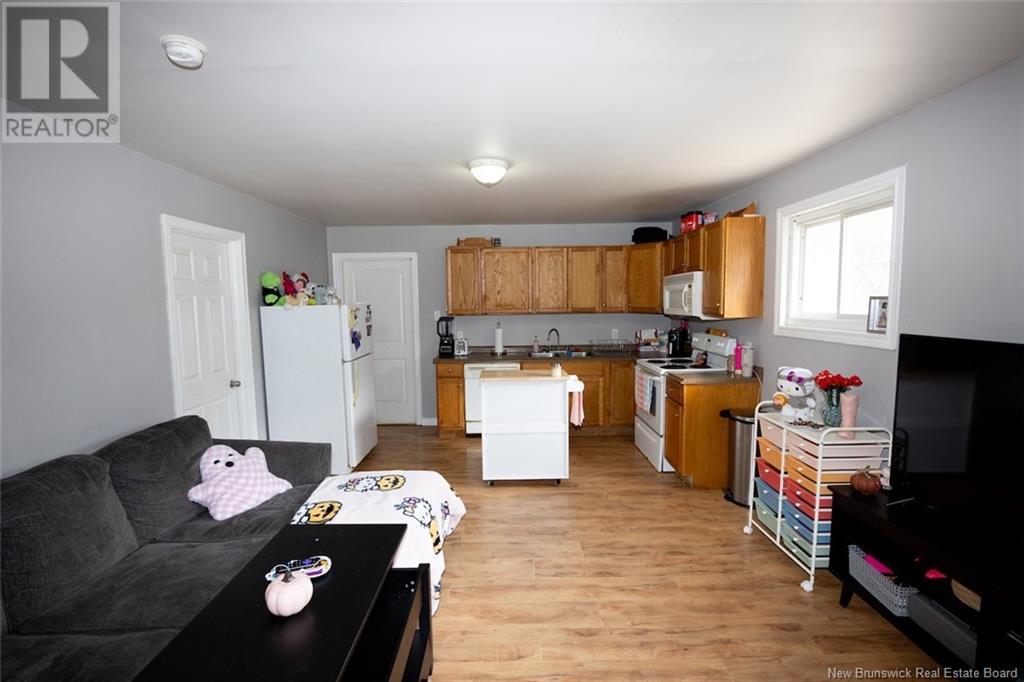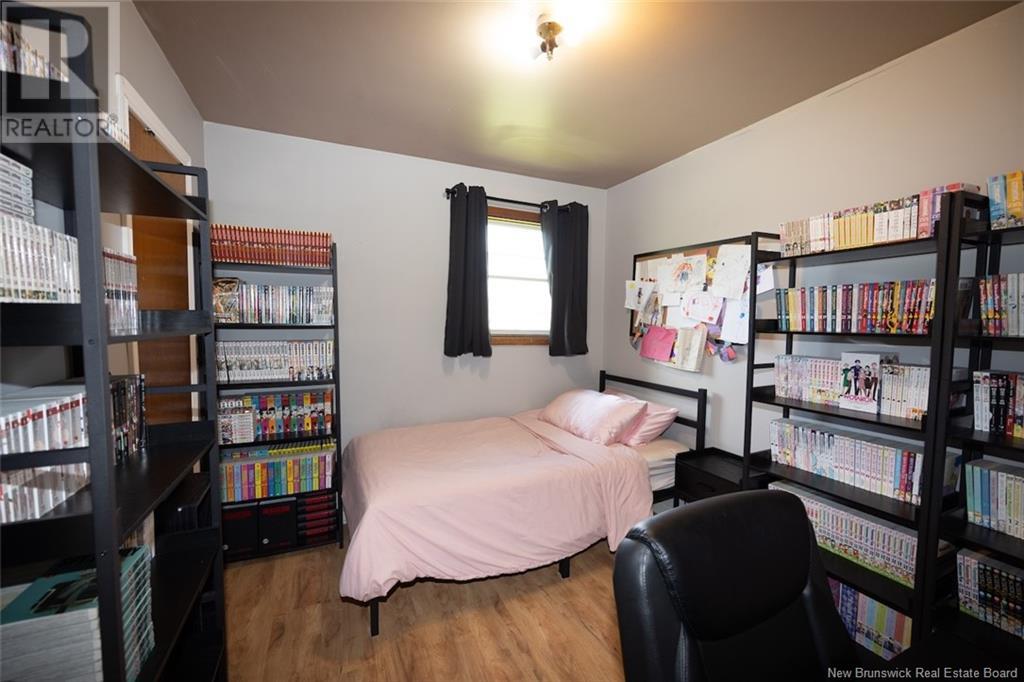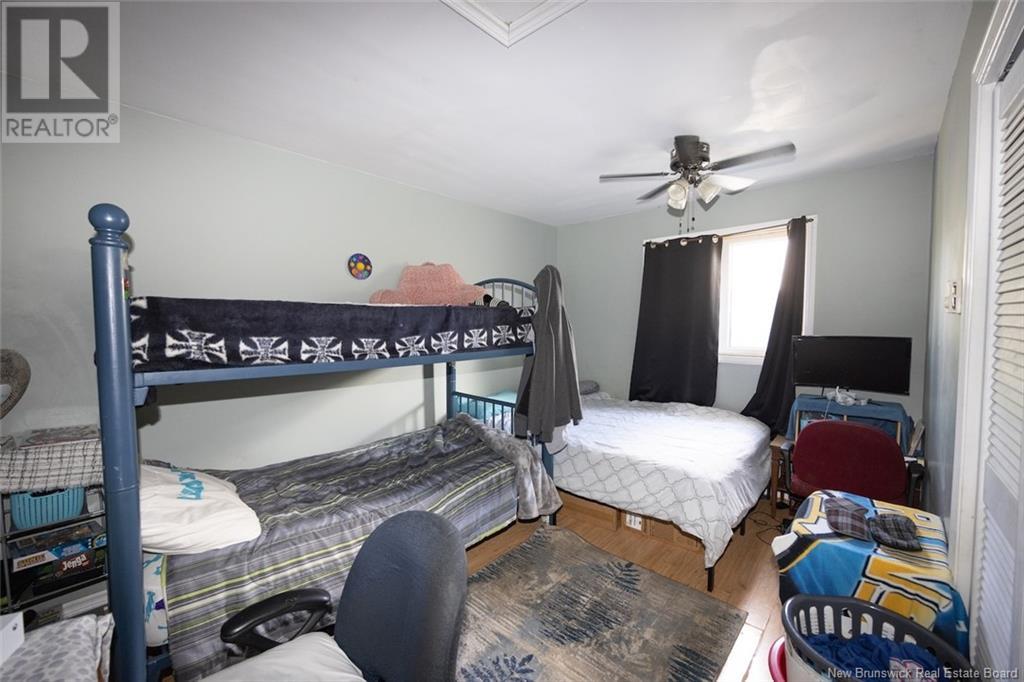14 Hillcourt Drive Fredericton, New Brunswick E3A 1S1
$399,900
OPPORTUNITY IS KNOCKING. 2 UNITS WITH A HUGE GARAGE COMPLETE WITH AN AMAZING LOFT. FORGET STORAGE, IT'S A GREAT CHANCE TO BUILD YOUR ""MAN CAVE"" OR YOUR ""SHE SHED""! THERE IS A SMALLER UNIT THAT IS ORIGINAL TO THE LAND ALONG WITH A GARAGE. UNIT 14A IS A 2 BEDROOM 1 BATH SEPARATE FROM UNIT 14 AT THE BACK WHICH HAS A 2 STOREY HOME AND THE GARAGE HAS HAD A HUGE LOFT ADDED IN APPROXIMATELY 2003. THE APARTMENT AT THE BACK HAS A VERY LARGE DECK AND YOU ARE WELOMED IN TO THE HOME THROUGH PATIO DOORS. YOU ARE GREETED BY A LARGE OPEN KITCHEN, DINING AND LIVING ROOM SPACE. DOWN A FEW STEPS AND YOU WILL FIND A ROOM THAT IS BEING USED AS A BEDROOM THOUGH THERE IS NO CLOSET. THERE IS A STACKING WASHER AND DRYER JUST BEFORE YOU GO UP TO THE UPPER LEVEL WHERE YOU WILL FIND A LARGE PRIMARY BEDROOM WITH IT'S OWN PRIVATE BALCONY TO OVERSEE THE GREENERY AND THE TRAIL THAT RUNS BEHIND THE HOUSE. ANOTHER GOOD SIZE BEDROOM AND A WASHROOM COMPLETE THIS LEVEL. THERE IS A SENSE THAT YOU ARE IN A PRIVATE SPACE AS YOU SEE NO HOMES OR NEIGHBOURS! ALL MEASUREMENTS TO BE VERIFIED. (id:23389)
Property Details
| MLS® Number | NB105656 |
| Property Type | Single Family |
| Equipment Type | Water Heater |
| Features | Balcony/deck/patio |
| Rental Equipment Type | Water Heater |
Building
| Bathroom Total | 2 |
| Bedrooms Above Ground | 5 |
| Bedrooms Total | 5 |
| Constructed Date | 1991 |
| Exterior Finish | Vinyl |
| Fireplace Present | No |
| Flooring Type | Ceramic, Laminate, Wood |
| Foundation Type | Block, Concrete |
| Heating Fuel | Electric |
| Heating Type | Baseboard Heaters |
| Size Interior | 1200 Sqft |
| Total Finished Area | 1725 Sqft |
| Type | House |
| Utility Water | Municipal Water |
Parking
| Detached Garage | |
| Garage |
Land
| Access Type | Year-round Access |
| Acreage | No |
| Landscape Features | Landscaped |
| Sewer | Municipal Sewage System |
| Size Irregular | 1624 |
| Size Total | 1624 M2 |
| Size Total Text | 1624 M2 |
Rooms
| Level | Type | Length | Width | Dimensions |
|---|---|---|---|---|
| Second Level | Bedroom | 11'5'' x 14'2'' | ||
| Second Level | Primary Bedroom | 11'7'' x 14'7'' | ||
| Second Level | Bath (# Pieces 1-6) | 6'1'' x 10' | ||
| Main Level | Bedroom | 8' x 16'5'' | ||
| Main Level | Bedroom | 9'6'' x 9' | ||
| Main Level | Bath (# Pieces 1-6) | 9'5'' x 13'6'' | ||
| Main Level | Kitchen | 9' x 13'8'' | ||
| Main Level | Living Room | 14'3'' x 13'8'' | ||
| Main Level | Bedroom | 9'2'' x 9'8'' | ||
| Main Level | Kitchen | 8' x 15'2'' | ||
| Main Level | Dining Room | 11'8'' x 15'2'' | ||
| Main Level | Living Room | 10'3'' x 15'2'' |
https://www.realtor.ca/real-estate/27403443/14-hillcourt-drive-fredericton
Interested?
Contact us for more information

Anne Smith
Salesperson
(506) 454-2663
https://www.royallepage.ca/en/agent/new-brunswick/fredericton/anne-smith/17607/
www.facebook.com/#!/pages/Anne-Smith-Realty/171786936206095

457 Bishop Drive P.o. Box 1180
Fredericton, New Brunswick E3C 2M6
(506) 458-9999
(506) 452-8953
https://royallepageatlantic.com/

Nicole Smith
Salesperson
www.anneandnicolesmith.ca/

457 Bishop Drive P.o. Box 1180
Fredericton, New Brunswick E3C 2M6
(506) 458-9999
(506) 452-8953
https://royallepageatlantic.com/


























