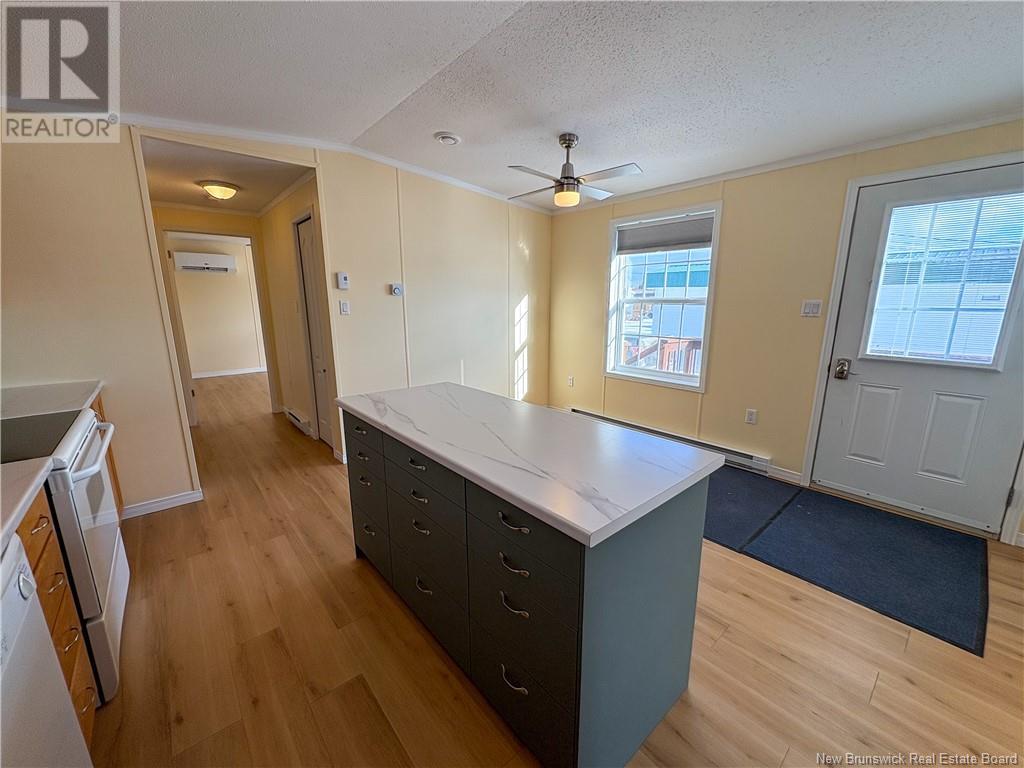14 Wasson Lane Jacksonville, New Brunswick E7M 0A3
$179,900
IMPRESSED - your first impression! This large three bedroom two bathroom mini home is as close as you get to brand new! At 1000+ Sq. ft. rivaling many homes or apartments. The bedroom layout is optimal for a family. The master and it's ensuite bath are at one end while the remaining two bedrooms and additional bathroom are at the other with living and kitchen dining areas in the center. The degree of care and detail taken by the owners in updating and upgrading this property is over the top!! A detailed list is available from sales agents who can print and share it however it includes new paint, flooring, mini splits, counter tops, kitchen island, dishwasher, blinds and much more. The front deck has ample space for chairs and barbequing and the rear deck is more than sufficient for not only access but laundry basket space while you utilize the two clothes lines! Energy costs in this home are very reasonable at $110 to $175 monthly. The hot water tank is owned. Located in the Cook mini home park in Jacksonville, the new owner will have a nice little community setting to live in with a mixture of seniors on the street as well as young families. (id:23389)
Property Details
| MLS® Number | NB111630 |
| Property Type | Single Family |
| Equipment Type | None |
| Features | Balcony/deck/patio |
| Rental Equipment Type | None |
| Structure | Shed |
Building
| Bathroom Total | 2 |
| Bedrooms Above Ground | 3 |
| Bedrooms Total | 3 |
| Architectural Style | Mini |
| Constructed Date | 2006 |
| Cooling Type | Heat Pump |
| Exterior Finish | Vinyl |
| Fireplace Present | No |
| Flooring Type | Other |
| Heating Fuel | Electric |
| Heating Type | Baseboard Heaters, Heat Pump |
| Size Interior | 1080 Sqft |
| Total Finished Area | 1080 Sqft |
| Type | House |
| Utility Water | Community Water System |
Land
| Access Type | Year-round Access |
| Acreage | No |
Rooms
| Level | Type | Length | Width | Dimensions |
|---|---|---|---|---|
| Main Level | Other | X | ||
| Main Level | 4pc Bathroom | 8'0'' x 5'2'' | ||
| Main Level | Bedroom | 9'2'' x 8'3'' | ||
| Main Level | Bedroom | 11'3'' x 9'2'' | ||
| Main Level | 3pc Ensuite Bath | 7'10'' x 5'8'' | ||
| Main Level | Primary Bedroom | 12'3'' x 10'10'' | ||
| Main Level | Living Room | 14'8'' x 13'9'' | ||
| Main Level | Kitchen/dining Room | 14'8'' x 14'8'' |
https://www.realtor.ca/real-estate/27849847/14-wasson-lane-jacksonville
Interested?
Contact us for more information

Richard Reid
Salesperson
richardsells.ca/
www.facebook.com/#!/
650 Main Street Unit 2
Woodstock, New Brunswick E7M 2G9
(506) 324-9004
(506) 328-8233
www.exitplatinum.com/
Eric Arbeau
Salesperson
650 Main Street Unit 2
Woodstock, New Brunswick E7M 2G9
(506) 324-9004
(506) 328-8233
www.exitplatinum.com/










































