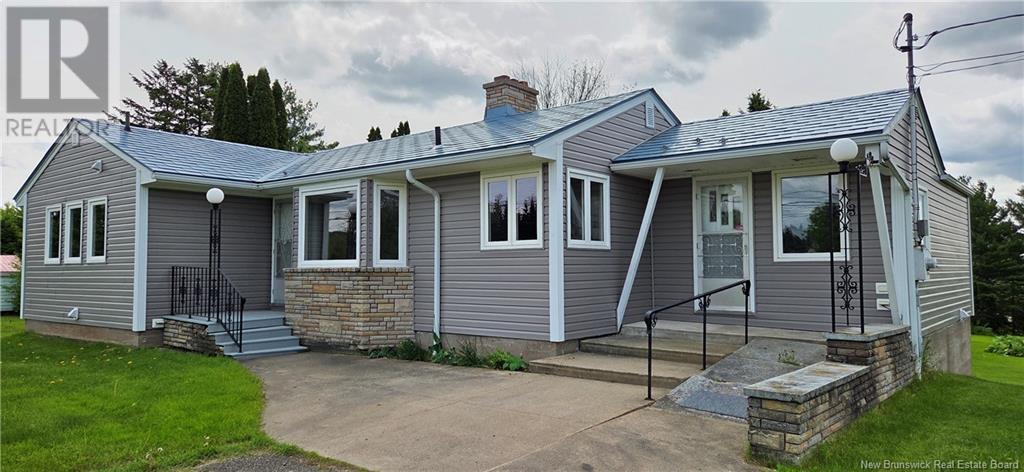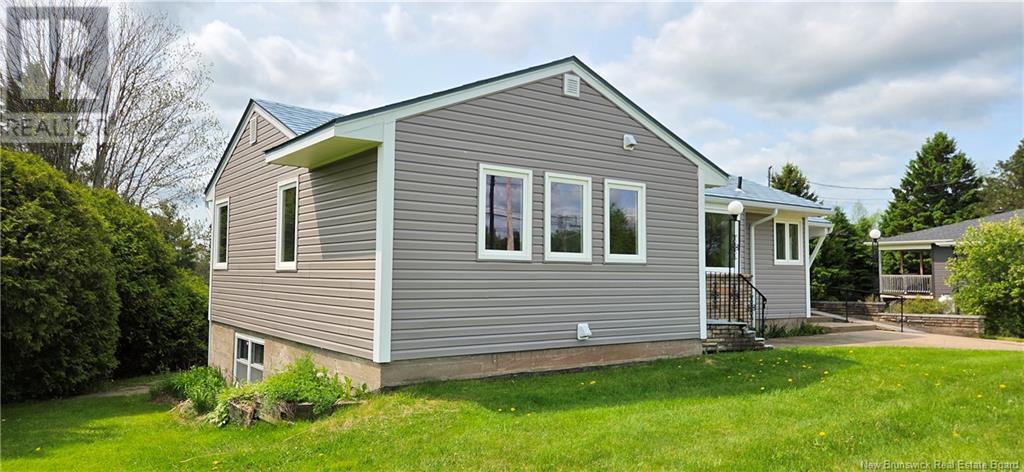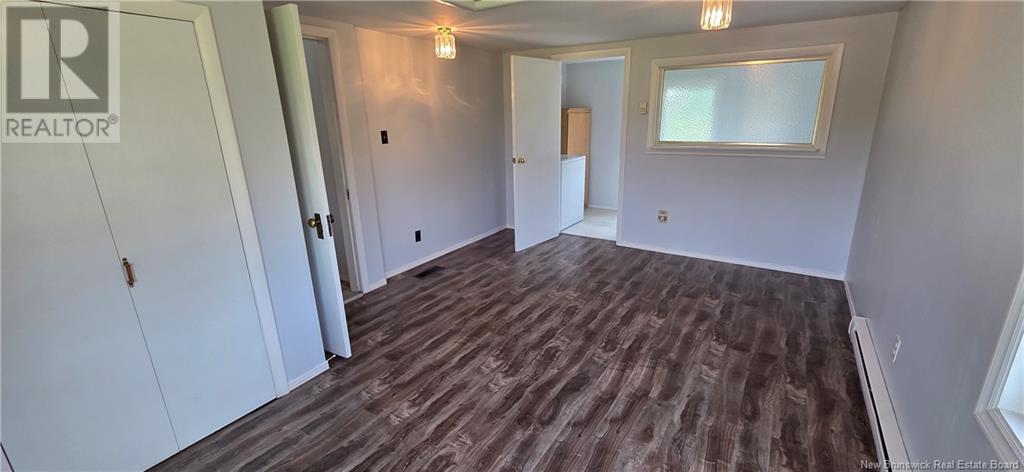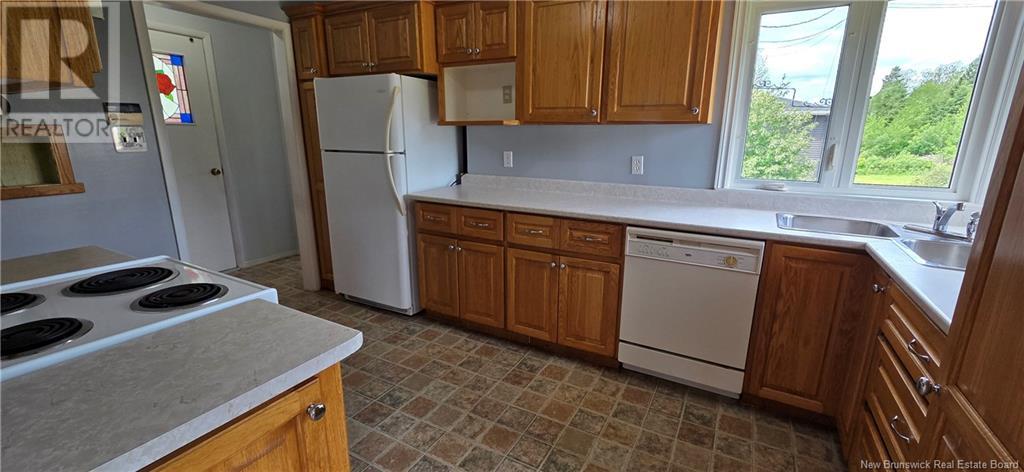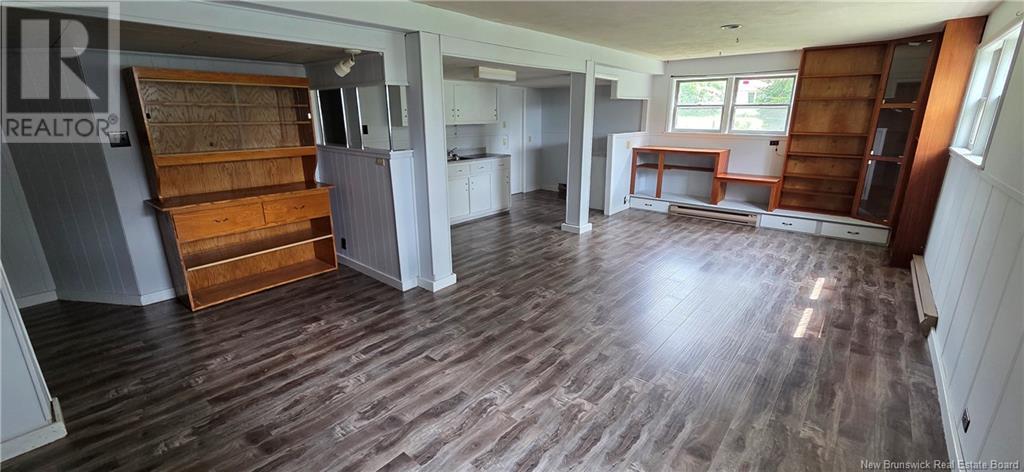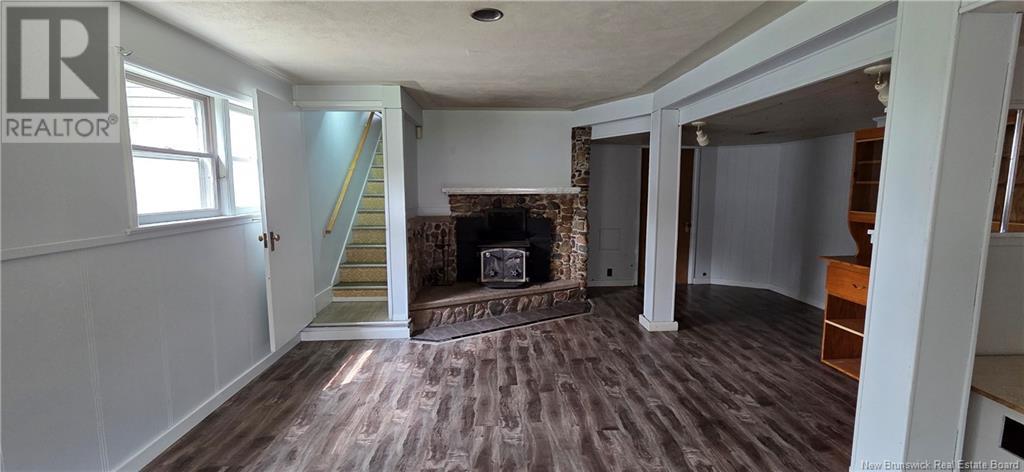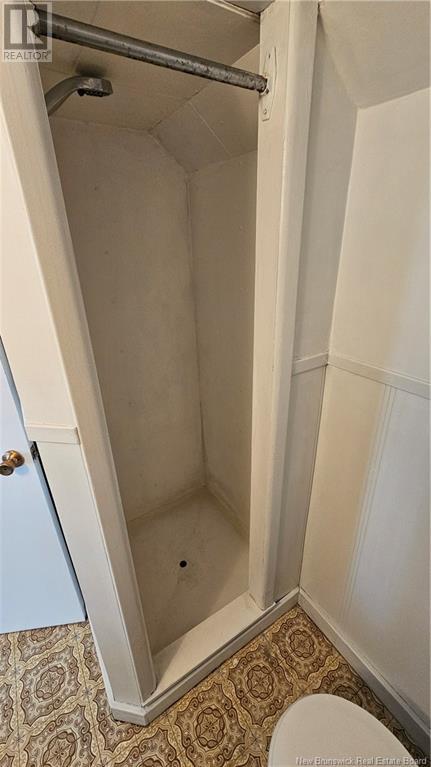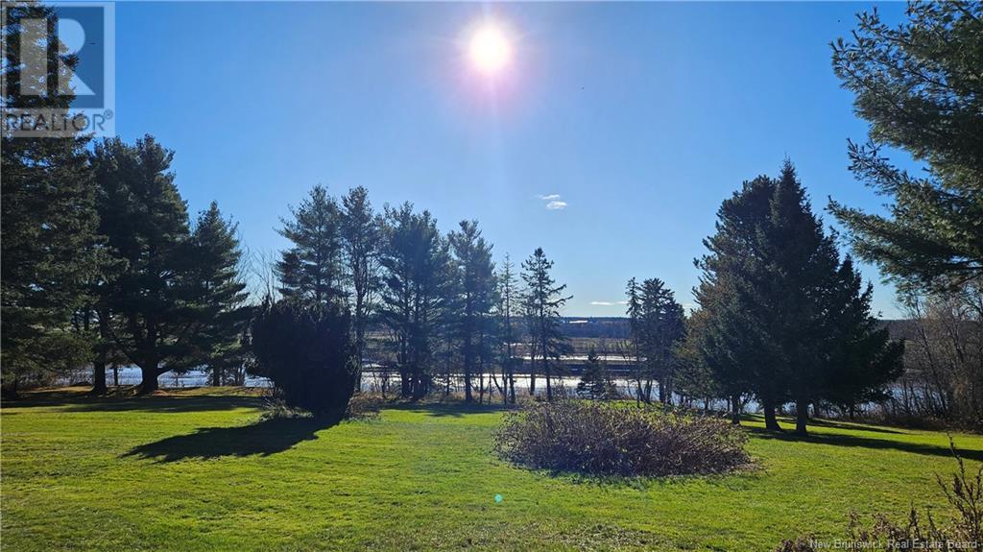1462 Salisbury Road Moncton, New Brunswick E1E 4P8
$399,900
Welcome to 1462 Salisbury Road a rare opportunity to own over 2 acres of peaceful, riverfront land along the beautiful Petitcodiac River. Enjoy serene water views and the unique tidal bore from your own backyard, surrounded by mature trees and a landscaped lawn that stretches to the water. The main level of the home includes 2 bedrooms, a full 4-piece bathroom, a kitchen, sunroom, office/sitting room, and main-floor laundry. The finished basement offers a spacious living area perfect for entertaining, complete with a second kitchen, a 3-piece bathroom, and a cozy wood-burning fireplace. There's also a generously sized single-car garage on the property. Recent updates include newer exterior vinyl siding, a durable metal roof, fresh paint throughout, updated flooring in the laundry room and sitting room, and a new municipal water connection. This home is ideally located less than 10 minutes to Riverview for groceries and other amenities and less than 15 minutes to downtown Moncton. (id:23389)
Open House
This property has open houses!
2:00 pm
Ends at:4:00 pm
2:00 pm
Ends at:4:00 pm
Property Details
| MLS® Number | NB119749 |
| Property Type | Single Family |
| Water Front Type | Waterfront On River |
Building
| Bathroom Total | 2 |
| Bedrooms Above Ground | 2 |
| Bedrooms Total | 2 |
| Architectural Style | Bungalow |
| Exterior Finish | Vinyl |
| Fireplace Present | No |
| Foundation Type | Concrete |
| Heating Fuel | Electric, Wood |
| Heating Type | Forced Air, Stove |
| Stories Total | 1 |
| Size Interior | 1100 Sqft |
| Total Finished Area | 1695 Sqft |
| Type | House |
| Utility Water | Municipal Water |
Parking
| Detached Garage |
Land
| Access Type | Year-round Access |
| Acreage | Yes |
| Landscape Features | Landscaped |
| Sewer | Municipal Sewage System |
| Size Irregular | 2.34 |
| Size Total | 2.34 Ac |
| Size Total Text | 2.34 Ac |
Rooms
| Level | Type | Length | Width | Dimensions |
|---|---|---|---|---|
| Basement | 3pc Bathroom | 6'0'' x 5'6'' | ||
| Basement | Kitchen | 16'0'' x 7'0'' | ||
| Basement | Workshop | 20'0'' x 11'0'' | ||
| Basement | Other | 13'6'' x 9'0'' | ||
| Basement | Family Room | 28'0'' x 16'0'' | ||
| Main Level | Solarium | 11'6'' x 10'6'' | ||
| Main Level | Bedroom | 11'6'' x 10'0'' | ||
| Main Level | Bedroom | 10'6'' x 13'6'' | ||
| Main Level | 4pc Bathroom | 6'6'' x 7'6'' | ||
| Main Level | Living Room/dining Room | 16'0'' x 19'0'' | ||
| Main Level | Kitchen | 13'0'' x 8'0'' | ||
| Main Level | Laundry Room | 11'6'' x 5'0'' | ||
| Main Level | Sitting Room | 15'6'' x 11'6'' |
https://www.realtor.ca/real-estate/28401100/1462-salisbury-road-moncton
Interested?
Contact us for more information

Craig Eccles
Salesperson

640 Mountain Road
Moncton, New Brunswick E1C 2C3
(506) 384-3300
www.remaxnb.ca/



