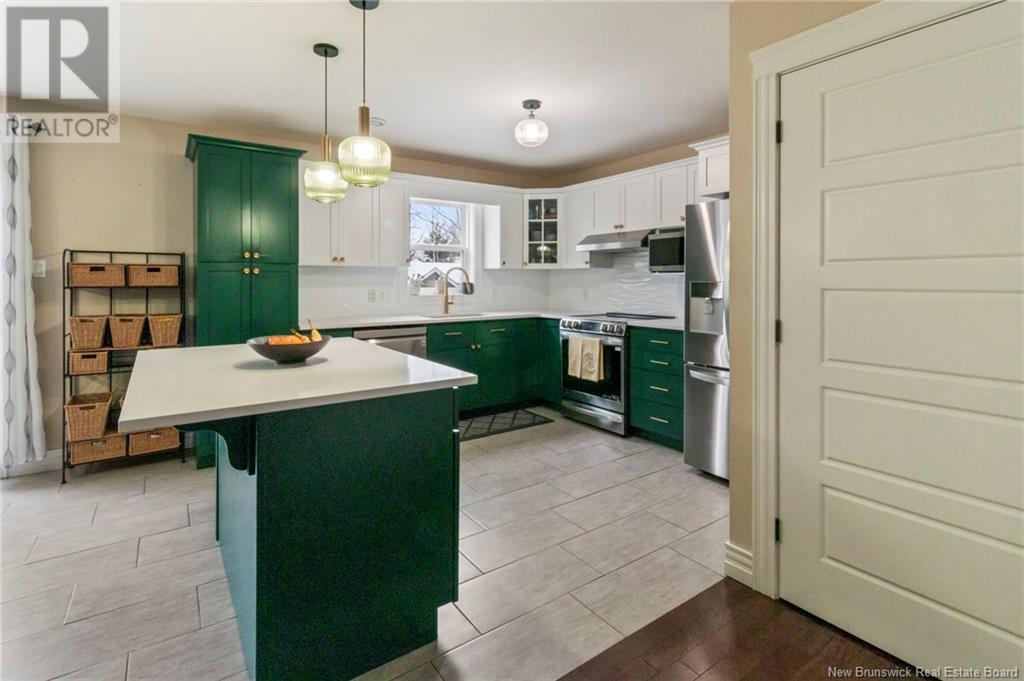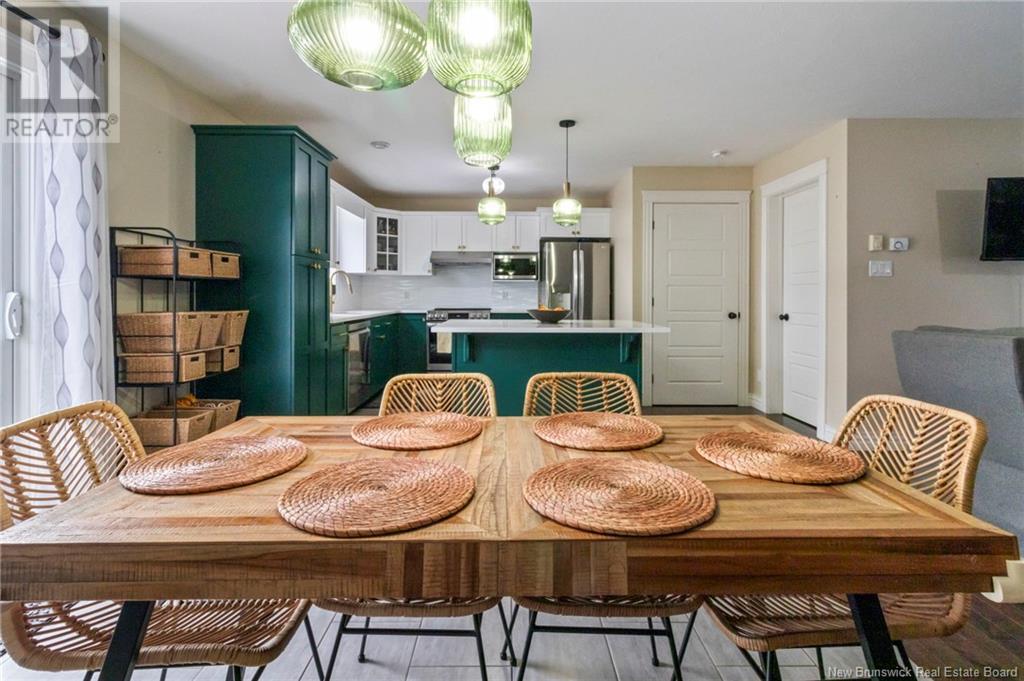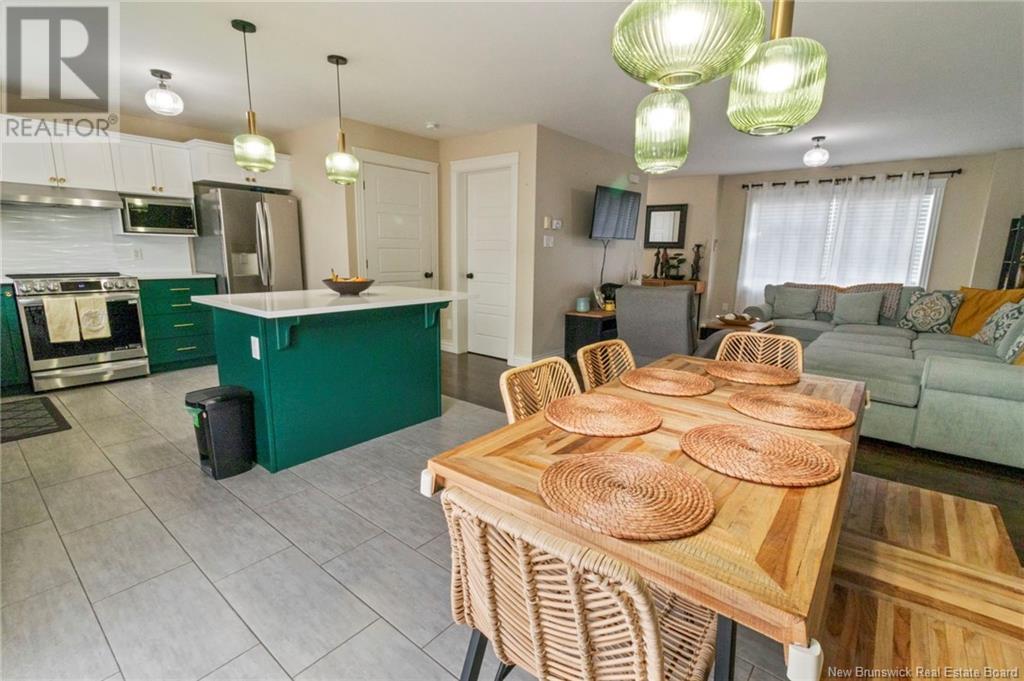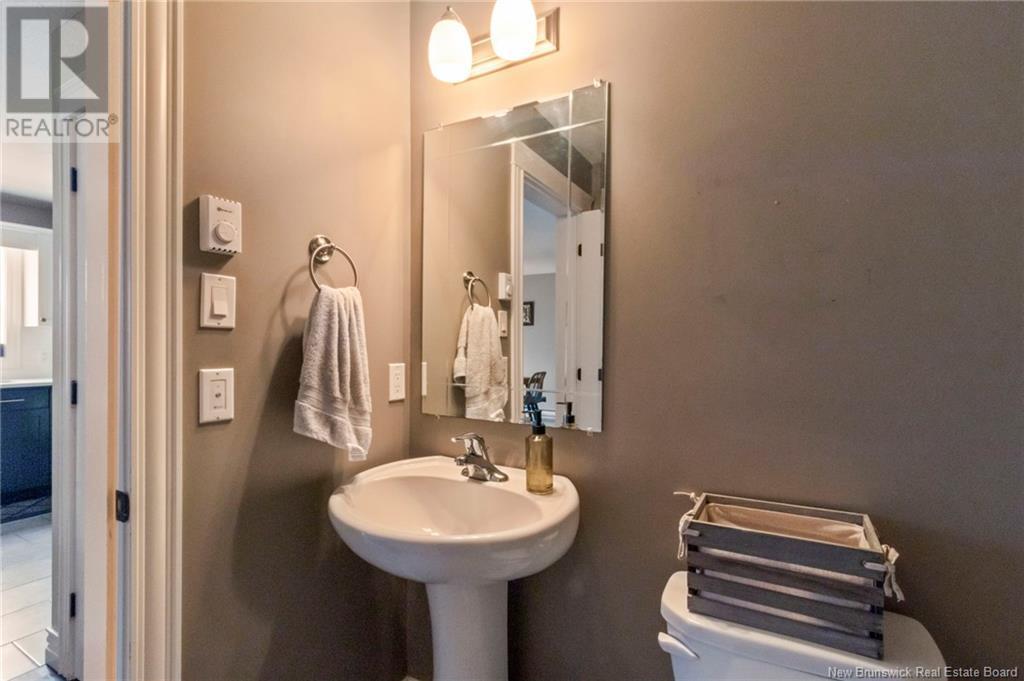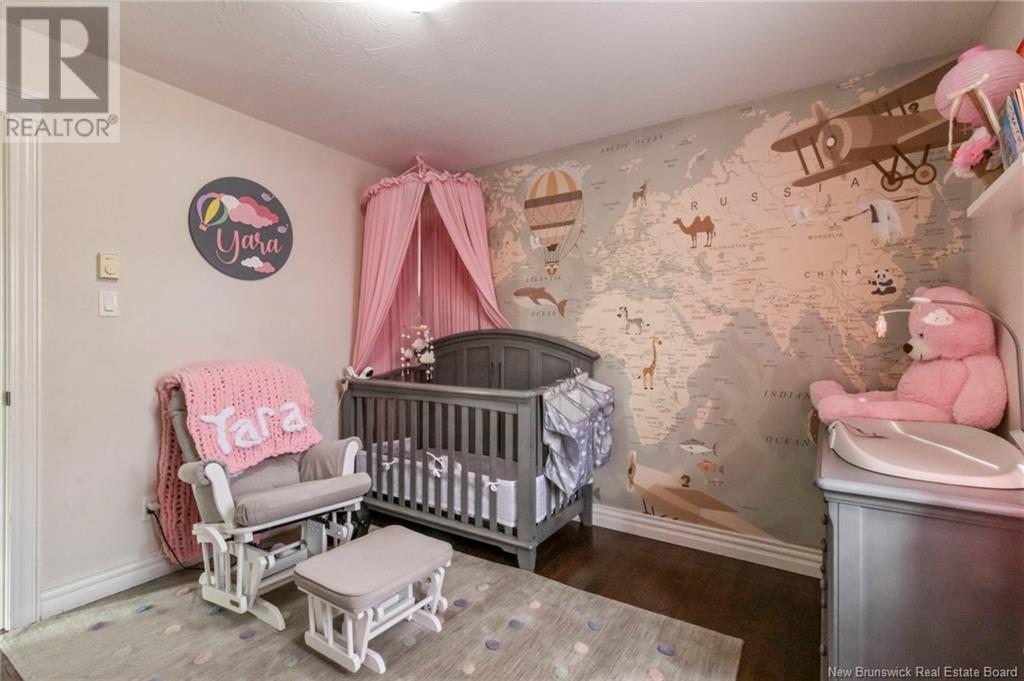15 Whisperwood Drive Moncton, New Brunswick E1G 0P7
$369,900
Welcome to 15 Whisperwood located in Moncton's popular North End. This beautiful 2 storey semi-detached home features everything you want and more! A beautiful updated kitchen with quartz countertops and stunning backsplash, updated light fixtures, fully finished basement and large extended back deck. The main floor open concept is perfect for entertaining. The large living room offers beautiful hardwood floors and plenty of natural light. The kitchen has been updated with new appliances, quartz countertops, a beautiful backsplash and newly painted cabinetry. The dining room has lots of space for the whole family. Off the dining room are patio doors leading to the large extended back deck and backyard. Upstairs offers 3 bedrooms including a spacious primary with tray ceiling and large walk-in closet and a good size 4 piece bathroom. Downstairs offers plenty of space for a kids playroom or family room. A fourth bedroom and full bath complete this space. This property truly must be seen to be appreciated. (id:23389)
Open House
This property has open houses!
2:00 pm
Ends at:4:00 pm
Property Details
| MLS® Number | NB109219 |
| Property Type | Single Family |
| Features | Balcony/deck/patio |
| Pool Type | Above Ground Pool |
| Structure | Shed |
Building
| Bathroom Total | 3 |
| Bedrooms Above Ground | 3 |
| Bedrooms Below Ground | 1 |
| Bedrooms Total | 4 |
| Constructed Date | 2012 |
| Cooling Type | Heat Pump |
| Exterior Finish | Vinyl |
| Fireplace Present | No |
| Flooring Type | Carpeted, Ceramic, Hardwood |
| Half Bath Total | 1 |
| Heating Fuel | Electric |
| Heating Type | Baseboard Heaters, Heat Pump |
| Size Interior | 1410 Sqft |
| Total Finished Area | 2080 Sqft |
| Type | House |
| Utility Water | Municipal Water |
Land
| Access Type | Year-round Access |
| Acreage | No |
| Landscape Features | Landscaped |
| Sewer | Municipal Sewage System |
| Size Irregular | 537.2 |
| Size Total | 537.2 M2 |
| Size Total Text | 537.2 M2 |
Rooms
| Level | Type | Length | Width | Dimensions |
|---|---|---|---|---|
| Second Level | 4pc Bathroom | X | ||
| Second Level | Bedroom | 10'7'' x 10'4'' | ||
| Second Level | Bedroom | 10'8'' x 10' | ||
| Second Level | Bedroom | 13'1'' x 12'5'' | ||
| Basement | 4pc Bathroom | X | ||
| Basement | Bedroom | 13'8'' x 9'1'' | ||
| Basement | Family Room | 19'2'' x 12'4'' | ||
| Main Level | 2pc Bathroom | 5'7'' x 4'1'' | ||
| Main Level | Kitchen/dining Room | 23' x 10'7'' | ||
| Main Level | Living Room | 17'11'' x 13' | ||
| Main Level | Foyer | 5' x 10'6'' |
https://www.realtor.ca/real-estate/27646883/15-whisperwood-drive-moncton
Interested?
Contact us for more information

Shauna Scott
Salesperson
1888 Mountain Road Suite 2
Moncton, New Brunswick E1G 1A9
(506) 386-5568










