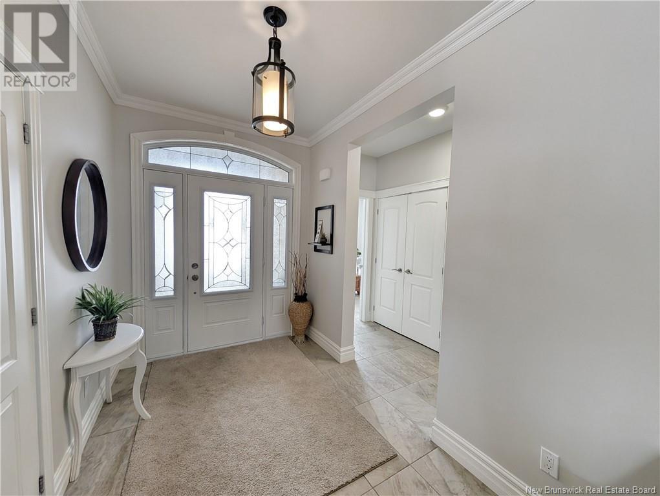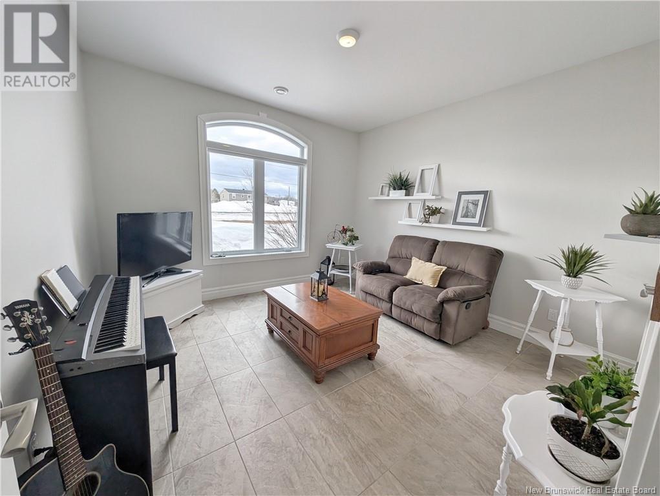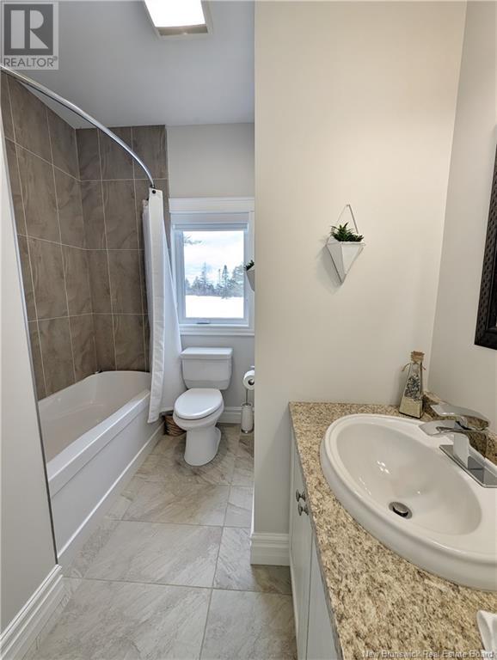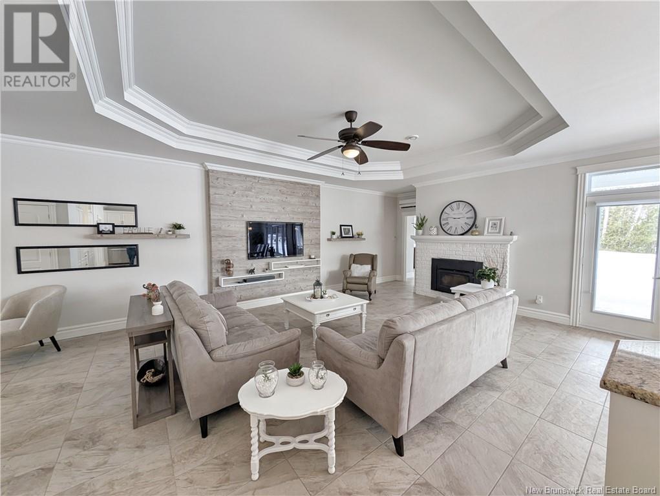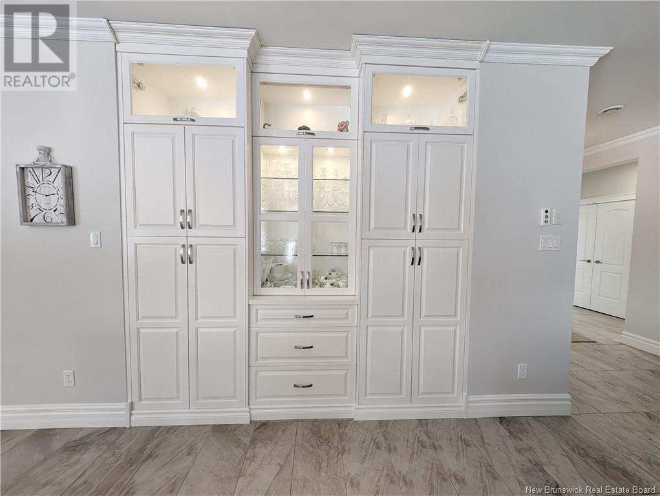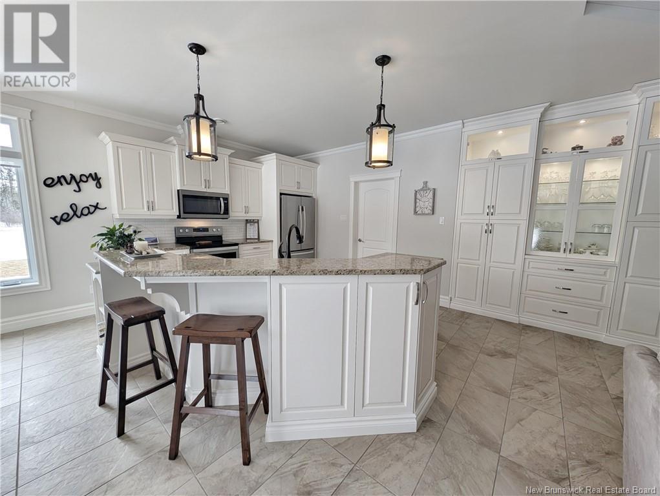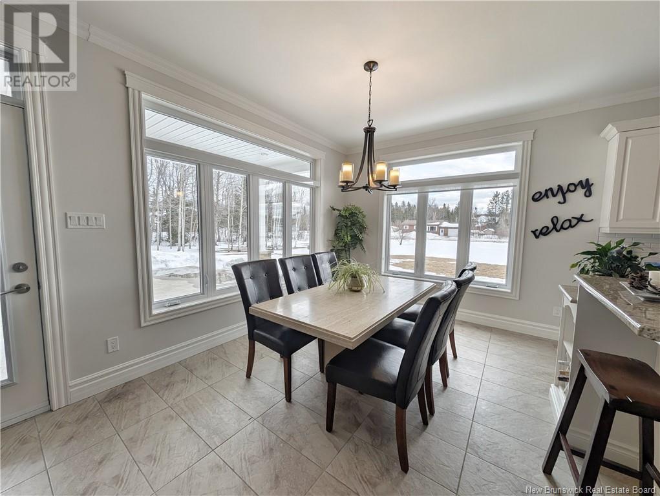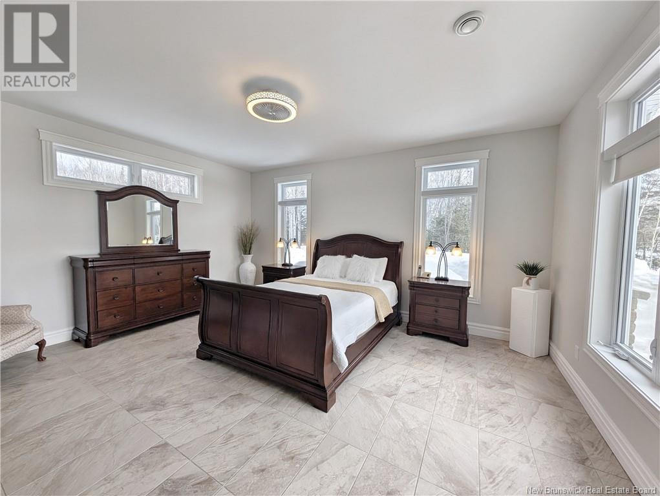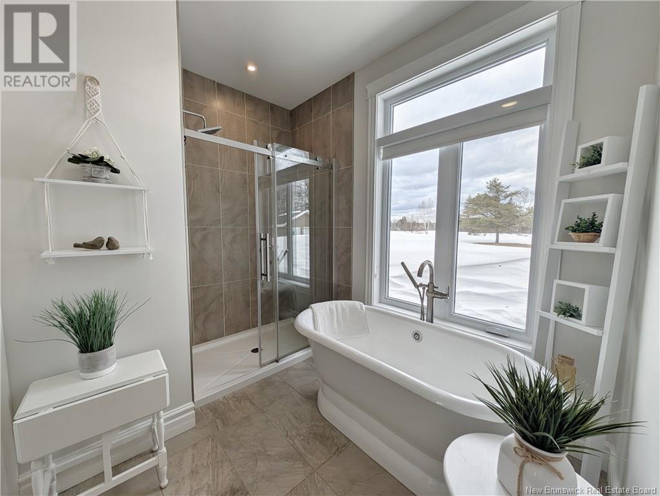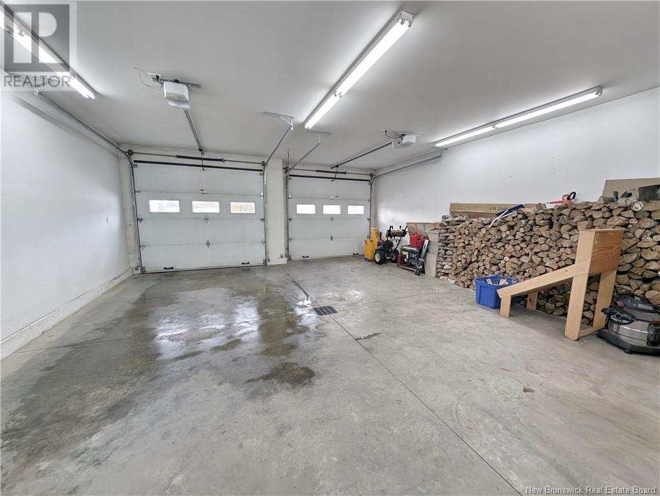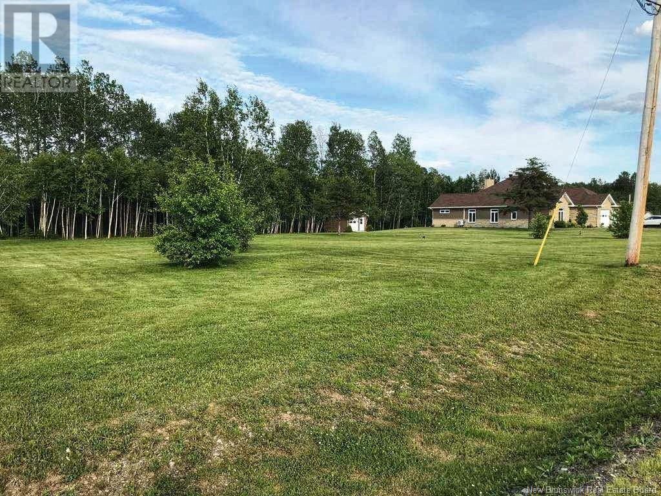1518 Chemin Ste Louise Beresford, New Brunswick E8K 2Y6
$724,900
When Viewing This Property on Realtor.ca Please Click on the Multimedia or Virtual Tour Link for More Property Info. This executive-style bungalow, built in 2014, offers absolute comfort. Situated on 3 acres with mature trees and shrubs, it combines tranquility and accessibility. A spacious entrance with storage and functional layout. A full bathroom, a bright bedroom, and an office that can be used as a spare bedroom. The open-concept space includes a living room, dining room, and kitchen, ideal for entertaining. A wood-burning fireplace adds a warm touch. The laundry room, adjacent to the kitchen, leads to the 26' x 22' double garage. The master bedroom includes two walk-in closets and an en-suite bathroom with a freestanding tub and separate shower. Heated floors throughout, including in the garage. A shed completes the exterior. Located in a peaceful neighborhood, this quality home is a rare opportunity. (id:23389)
Property Details
| MLS® Number | NB114147 |
| Property Type | Single Family |
| Features | Treed, Corner Site, Balcony/deck/patio |
| Structure | Shed |
Building
| Bathroom Total | 2 |
| Bedrooms Above Ground | 3 |
| Bedrooms Total | 3 |
| Architectural Style | Bungalow |
| Constructed Date | 2014 |
| Cooling Type | Air Conditioned, Heat Pump, Air Exchanger |
| Exterior Finish | Brick, Other |
| Fireplace Present | No |
| Flooring Type | Ceramic |
| Foundation Type | Concrete, Concrete Slab |
| Heating Fuel | Electric |
| Heating Type | Heat Pump, Other |
| Stories Total | 1 |
| Size Interior | 1638 Sqft |
| Total Finished Area | 1638 Sqft |
| Type | House |
| Utility Water | Drilled Well, Well |
Parking
| Garage |
Land
| Access Type | Year-round Access |
| Acreage | Yes |
| Landscape Features | Landscaped |
| Sewer | Septic System |
| Size Irregular | 3 |
| Size Total | 3 Ac |
| Size Total Text | 3 Ac |
Rooms
| Level | Type | Length | Width | Dimensions |
|---|---|---|---|---|
| Main Level | Utility Room | 11'9'' x 5'11'' | ||
| Main Level | Bedroom | 16'1'' x 15'8'' | ||
| Main Level | Laundry Room | 8'9'' x 5'11'' | ||
| Main Level | Dining Room | 14'9'' x 7'6'' | ||
| Main Level | Kitchen | 14'9'' x 14'10'' | ||
| Main Level | Bedroom | 12'4'' x 12'6'' | ||
| Main Level | Living Room | 14'7'' x 21'8'' | ||
| Main Level | 4pc Bathroom | X | ||
| Main Level | Bedroom | 12'4'' x 12'5'' | ||
| Main Level | Foyer | 3'6'' x 10'4'' |
https://www.realtor.ca/real-estate/28032422/1518-chemin-ste-louise-beresford
Interested?
Contact us for more information

Eric Normandeau
Salesperson

607 St. George Street, Unit B02
Moncton, New Brunswick E1E 2C2
(877) 709-0027



