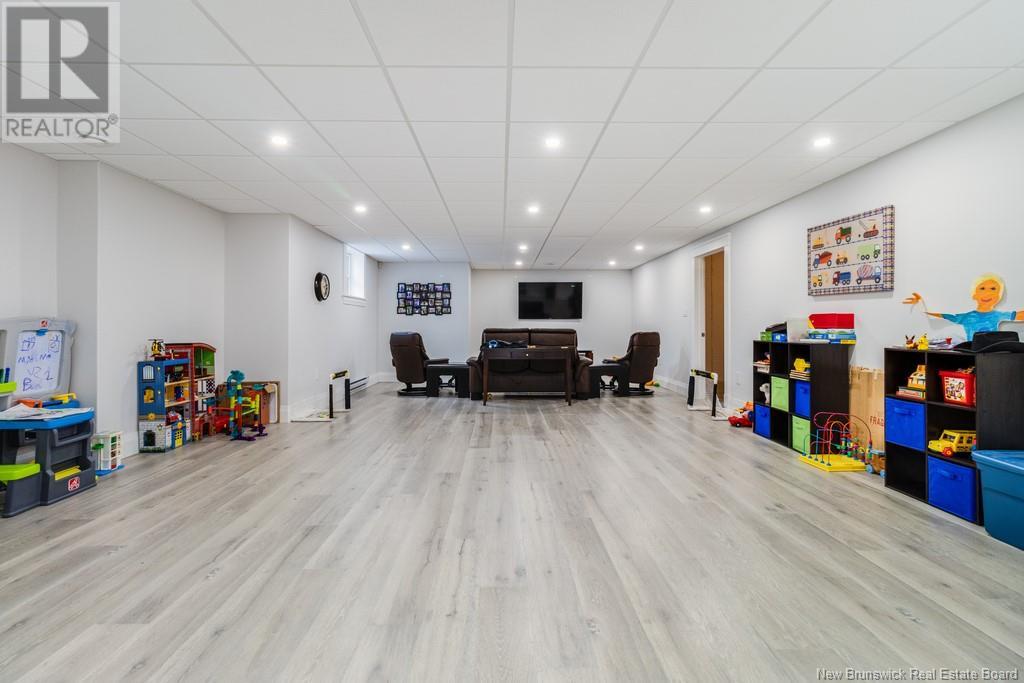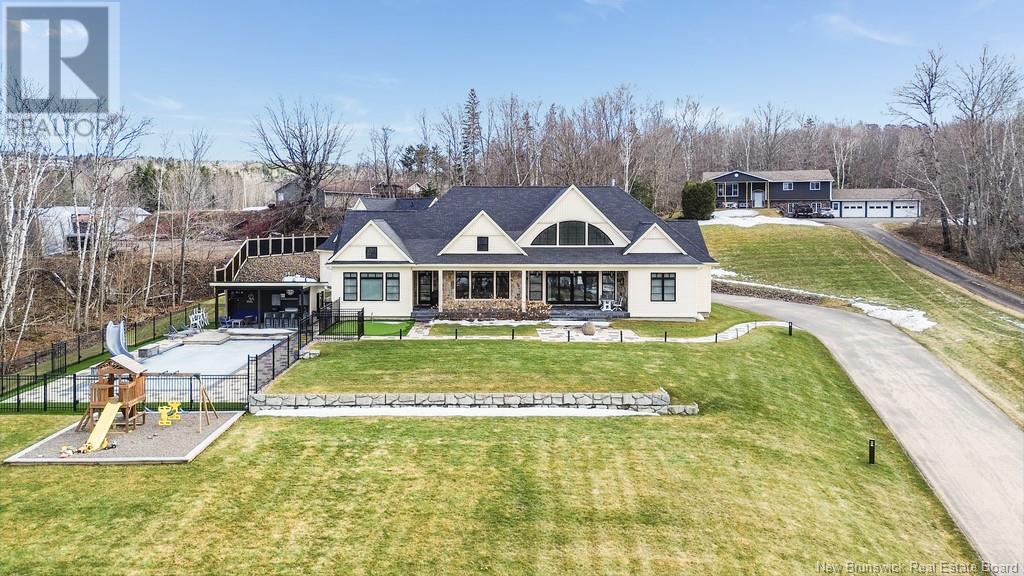1520 Woodstock Road Fredericton, New Brunswick E3C 1P3
$2,475,000
An exquisitely crafted, custom-built home situated on 1.5 acres in Fredericton South. No detail has been spared in the conception and construction of this remarkable estate-style property with over 5,300 sqft of finished space. The open-concept main living area features a spacious living room adorned with bespoke built-in cabinetry,23 foot ceilings, gas fireplace, and patio doors that lead to an outdoor sitting area offering serene river and overland views. The gourmet kitchen showcases a generous island, a eight-burner gas stove, dual dishwashers and a butlers pantry. The primary suite is a sanctuary of luxury featuring cathedral ceilings, a sprawling 15x18 walk-in closet and a spa-inspired bathroom featuring dual vanities, a custom-tiled shower and heated floors. At the opposite end of the home are two additional well-appointed bedrooms each with its own ensuite bath. A versatile fourth bedroom, currently utilized as a media room, and a large office complete this level. Staircase accessed from the mudroom, leads to the gym area and ½ bath located above the oversized 3 car garage. The lower level is partially finished including a 4th full bath, a spacious family room, and a children's secret room featuring a ball pit and climbing ladder. The outdoor amenities are equally impressive, with an exquisite in-ground pool, an expansive pool house complete with a bar and bathroom, and even an artificial turf putting green the perfect complement to this stunning estate. (id:23389)
Property Details
| MLS® Number | NB114659 |
| Property Type | Single Family |
| Equipment Type | Water Heater |
| Features | Level Lot |
| Pool Type | Inground Pool |
| Rental Equipment Type | Water Heater |
Building
| Bathroom Total | 6 |
| Bedrooms Above Ground | 4 |
| Bedrooms Total | 4 |
| Architectural Style | Bungalow |
| Constructed Date | 2021 |
| Cooling Type | Central Air Conditioning, Heat Pump |
| Exterior Finish | Stone, Wood |
| Fireplace Present | No |
| Flooring Type | Ceramic, Wood |
| Foundation Type | Concrete |
| Half Bath Total | 2 |
| Heating Fuel | Electric, Propane |
| Heating Type | Heat Pump |
| Stories Total | 1 |
| Size Interior | 4479 Sqft |
| Total Finished Area | 5315 Sqft |
| Type | House |
| Utility Water | Municipal Water |
Parking
| Attached Garage | |
| Garage | |
| Garage |
Land
| Acreage | Yes |
| Landscape Features | Landscaped |
| Sewer | Municipal Sewage System |
| Size Irregular | 5936 |
| Size Total | 5936 M2 |
| Size Total Text | 5936 M2 |
Rooms
| Level | Type | Length | Width | Dimensions |
|---|---|---|---|---|
| Second Level | Bath (# Pieces 1-6) | 6'3'' x 5'5'' | ||
| Second Level | Exercise Room | 24'3'' x 32'2'' | ||
| Basement | Games Room | 16'4'' x 12'6'' | ||
| Basement | Family Room | 16'4'' x 34'7'' | ||
| Basement | Bath (# Pieces 1-6) | 6'3'' x 5'5'' | ||
| Main Level | Mud Room | 23'7'' x 12'9'' | ||
| Main Level | Bath (# Pieces 1-6) | 4'9'' x 4'9'' | ||
| Main Level | Laundry Room | 7'3'' x 9' | ||
| Main Level | Office | 11'9'' x 10'5'' | ||
| Main Level | Other | 17'3'' x 16'3'' | ||
| Main Level | Ensuite | 10'3'' x 6'2'' | ||
| Main Level | Bedroom | 17'3'' x 12'6'' | ||
| Main Level | Ensuite | 12'1'' x 5'4'' | ||
| Main Level | Bedroom | 12'5'' x 23'7'' | ||
| Main Level | Other | 15'7'' x 18'2'' | ||
| Main Level | Pantry | 7'1'' x 13'4'' | ||
| Main Level | Ensuite | 14'7'' x 15'2'' | ||
| Main Level | Primary Bedroom | 14'10'' x 16' | ||
| Main Level | Kitchen | 16'3'' x 23'5'' | ||
| Main Level | Living Room | 22'9'' x 23' |
https://www.realtor.ca/real-estate/28227568/1520-woodstock-road-fredericton
Interested?
Contact us for more information

Larry Booker
Salesperson
(506) 452-1590
www.canwesellyours.com/
www.facebook.com/larrybooker.102
ca.linkedin.com/pub/larry-booker/14/171/b87/
www.twitter.com/REMAXbooker

283 St. Mary's Street
Fredericton, New Brunswick E3A 2S5
(506) 452-9888
(506) 452-1590
www.remaxfrederictonelite.ca/





















































