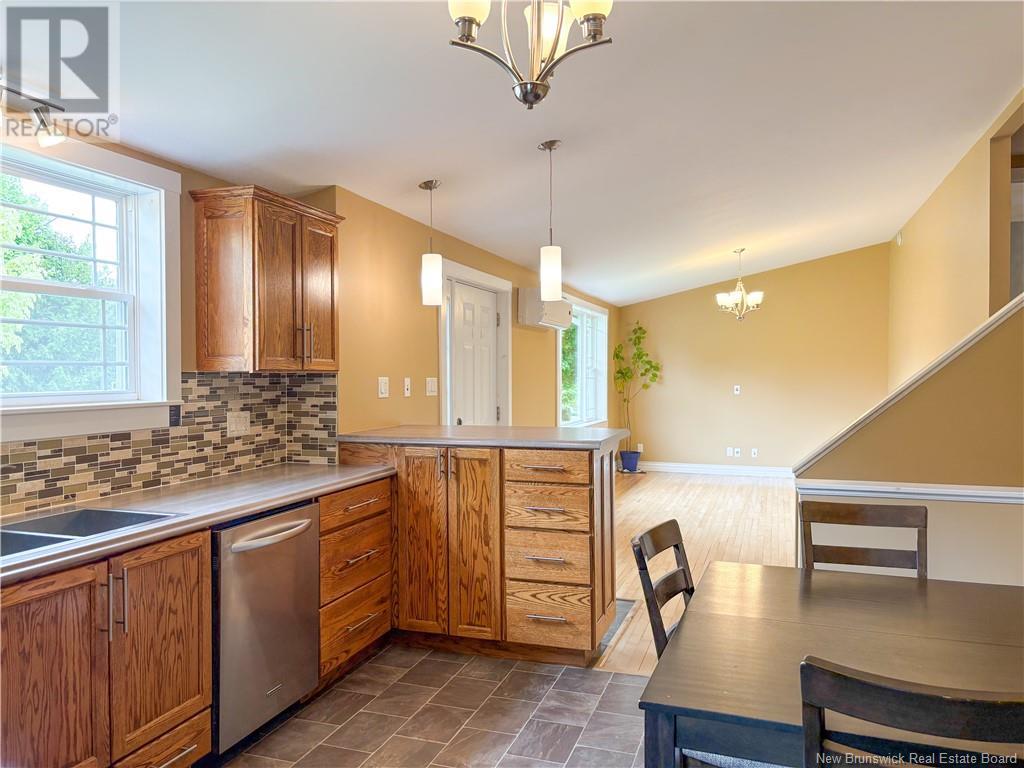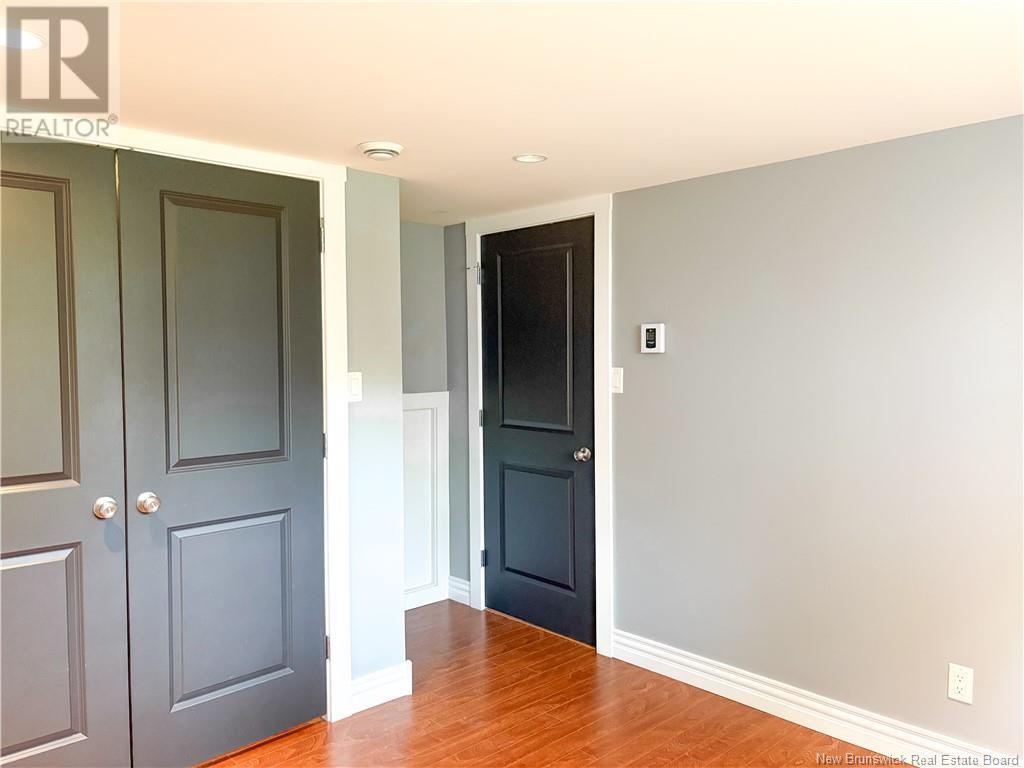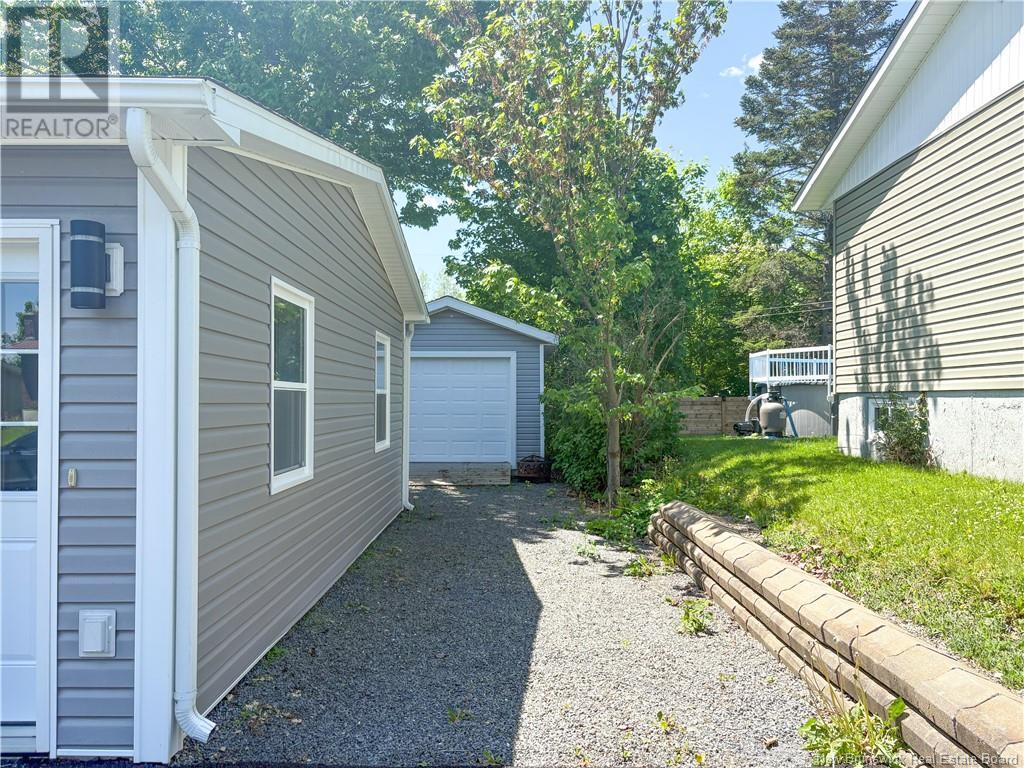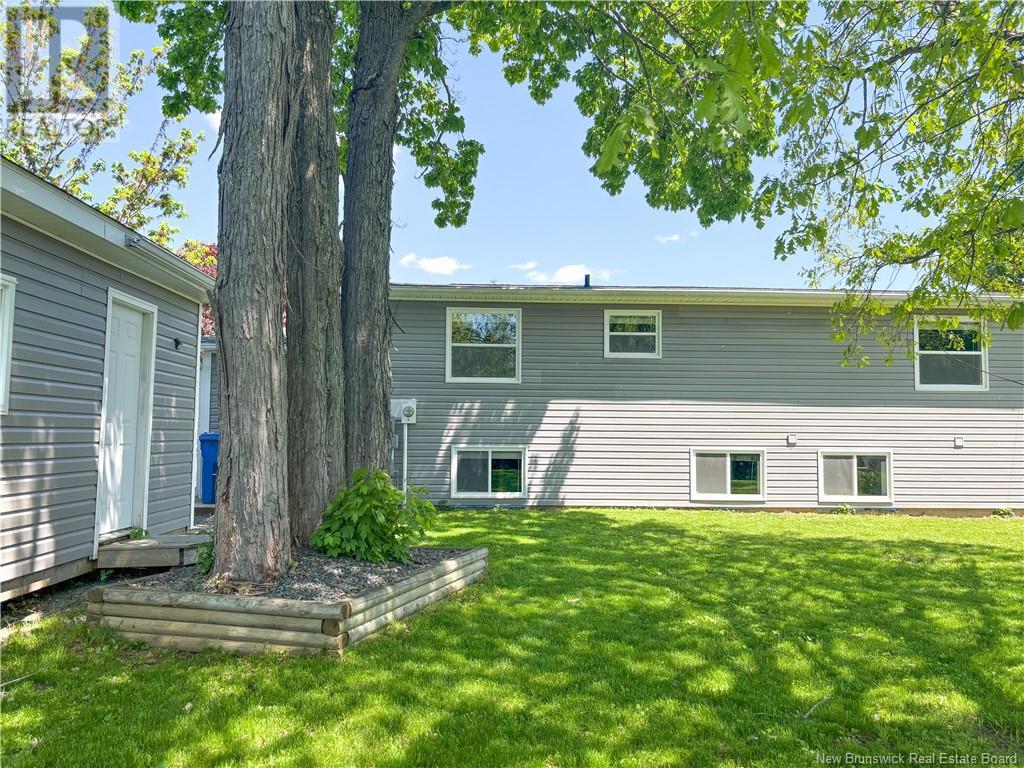155 Elizabeth Street Woodstock, New Brunswick E7M 1P9
$279,900
Amazing Location, gorgeous upgrades and wonderful layout! 155 Elizabeth has seen many renovations over the past few years, what many bungalows in this neighborhood are lacking, this one has! For starters, as you enter the home, you will be greeted by a spacious mudroom which also has access to the backyard and oversized Heated Storage building featuring an overhead door. Continuing from the expansive entry space you will enter the open concept Kitchen - Dining - Living Room with cathedral ceilings for a more spacious feel. The upper level features 2 bedrooms and a large bathroom, the lower level houses a third bedroom, cozy family room, full bath and storage. The crawl space under the kitchen/living room is perfect for out of season clothes and seasonal decor. With a full exterior upgrade to vinyl siding and asphalt roof & a paved driveway, maintenance will be a breeze! Within walking distance to schools, arena, pool, ball fields, park, and 2 ice cream shops what more could you want? (id:23389)
Property Details
| MLS® Number | NB119804 |
| Property Type | Single Family |
| Equipment Type | Water Heater |
| Features | Level Lot |
| Rental Equipment Type | Water Heater |
Building
| Bathroom Total | 2 |
| Bedrooms Above Ground | 2 |
| Bedrooms Below Ground | 1 |
| Bedrooms Total | 3 |
| Architectural Style | Bungalow |
| Basement Development | Partially Finished |
| Basement Type | Crawl Space, Full (partially Finished) |
| Constructed Date | 1970 |
| Cooling Type | Heat Pump |
| Exterior Finish | Vinyl |
| Fireplace Present | No |
| Flooring Type | Ceramic, Laminate, Wood |
| Foundation Type | Concrete |
| Heating Fuel | Electric |
| Heating Type | Baseboard Heaters, Heat Pump |
| Stories Total | 1 |
| Size Interior | 1165 Sqft |
| Total Finished Area | 1558 Sqft |
| Type | House |
| Utility Water | Municipal Water |
Land
| Access Type | Year-round Access |
| Acreage | No |
| Landscape Features | Landscaped |
| Sewer | Municipal Sewage System |
| Size Irregular | 632 |
| Size Total | 632 M2 |
| Size Total Text | 632 M2 |
Rooms
| Level | Type | Length | Width | Dimensions |
|---|---|---|---|---|
| Second Level | Other | 9'11'' x 4'5'' | ||
| Second Level | Bedroom | 13'4'' x 11'6'' | ||
| Second Level | 3pc Bathroom | 9'11'' x 8'2'' | ||
| Basement | 3pc Bathroom | 8'0'' x 5'7'' | ||
| Basement | Recreation Room | 18'5'' x 12'6'' | ||
| Basement | Bedroom | 13'4'' x 10'11'' | ||
| Main Level | Living Room | 22'4'' x 11'5'' | ||
| Main Level | Kitchen/dining Room | 13'10'' x 12'5'' | ||
| Main Level | Mud Room | 22'5'' x 6'5'' |
https://www.realtor.ca/real-estate/28409290/155-elizabeth-street-woodstock
Interested?
Contact us for more information

Kerry Culberson
Agent Manager
(506) 328-8233
www.exitplatinum.com/
www.facebook.com/kerry.culberson.5?ref=tn_tnmn
650 Main Street Unit 2
Woodstock, New Brunswick E7M 2G9
(506) 324-9004
(506) 328-8233
www.exitplatinum.com/
Holly Acheson
Salesperson
650 Main Street Unit 2
Woodstock, New Brunswick E7M 2G9
(506) 324-9004
(506) 328-8233
www.exitplatinum.com/






















































