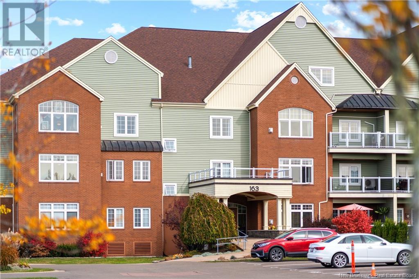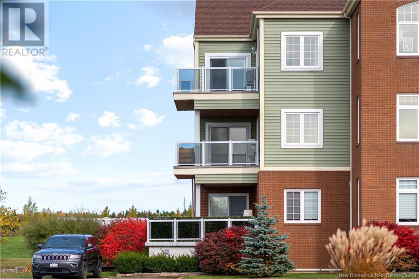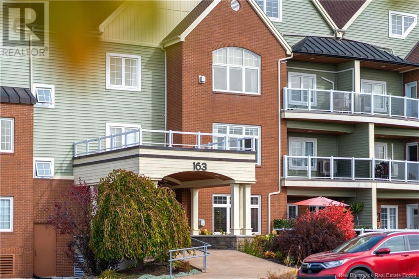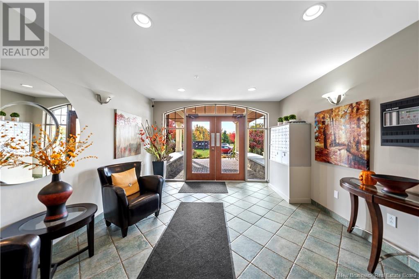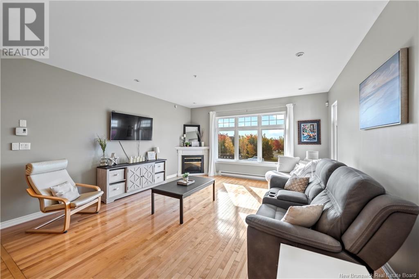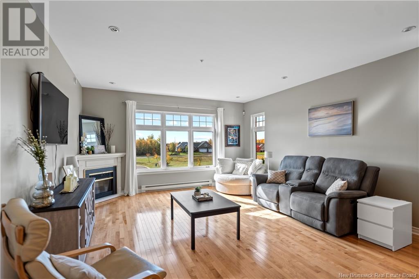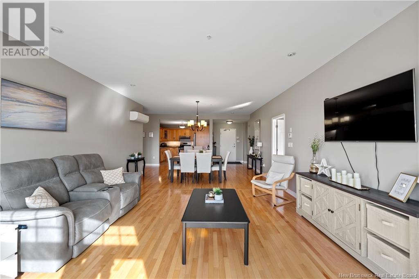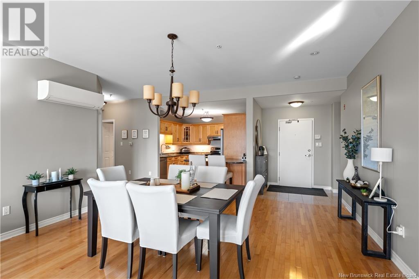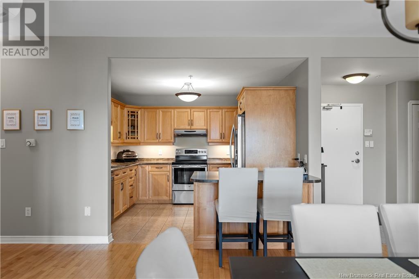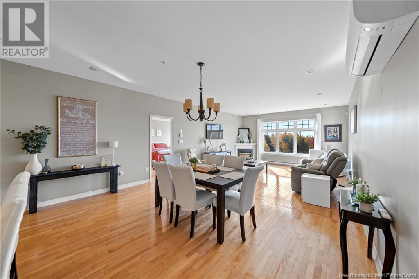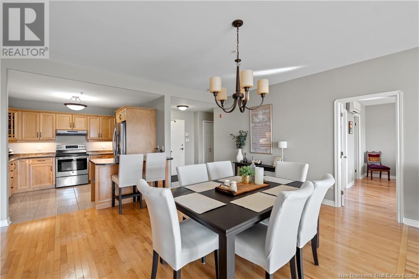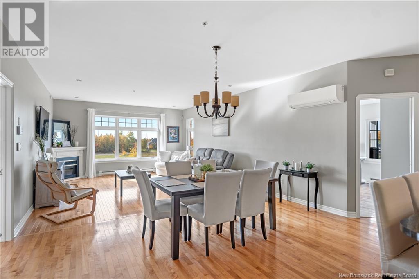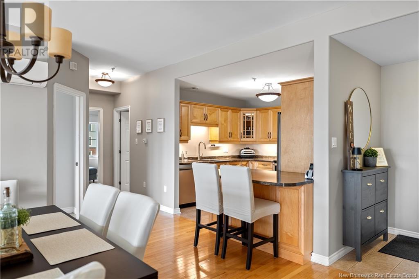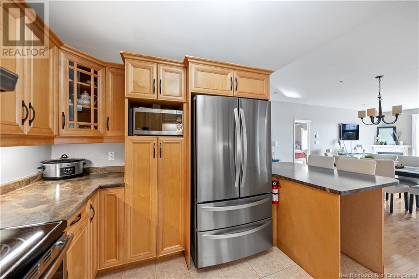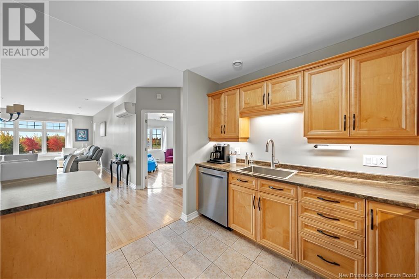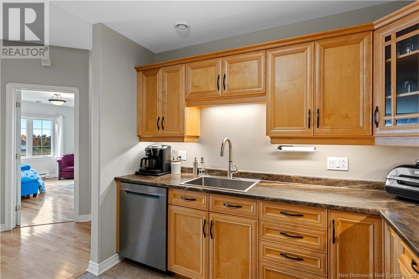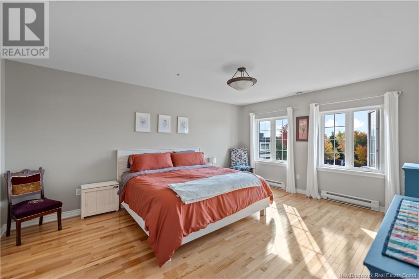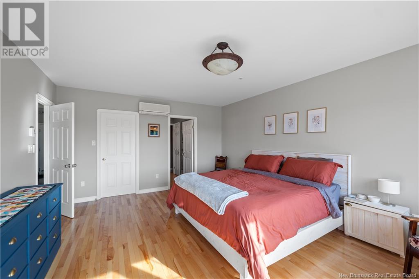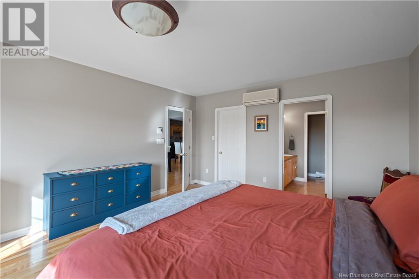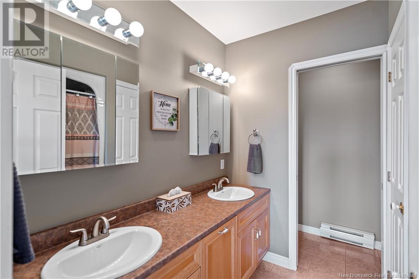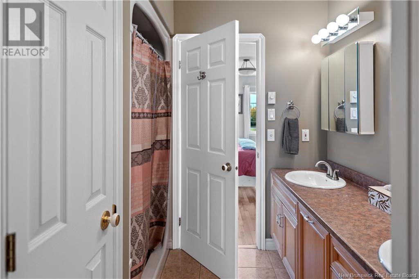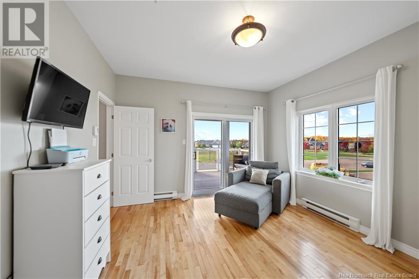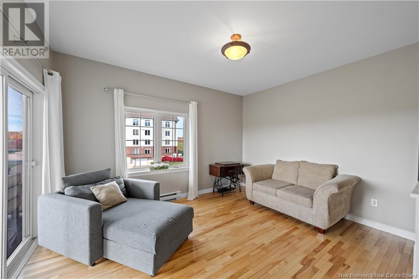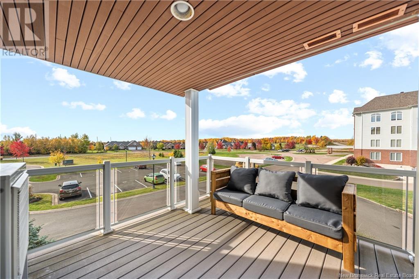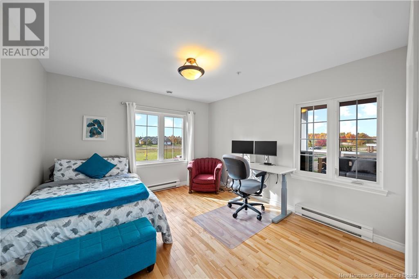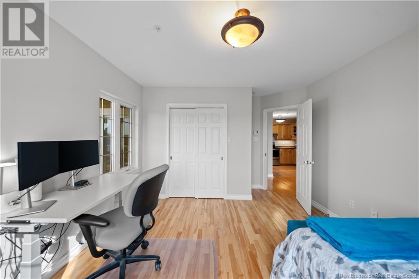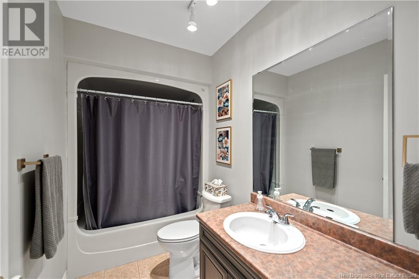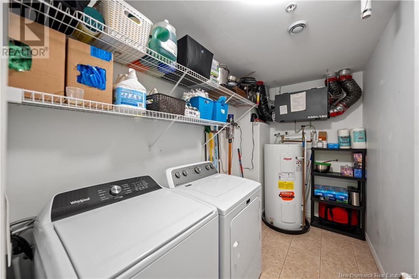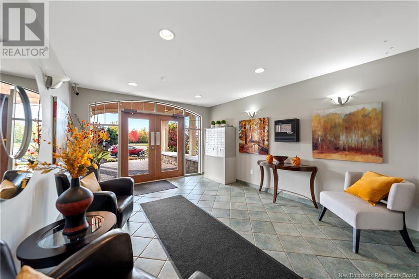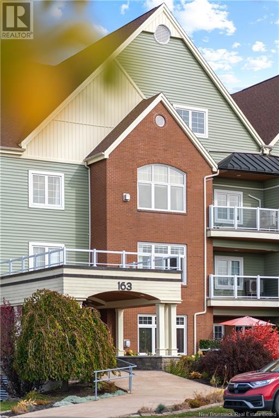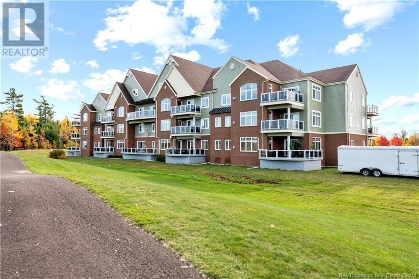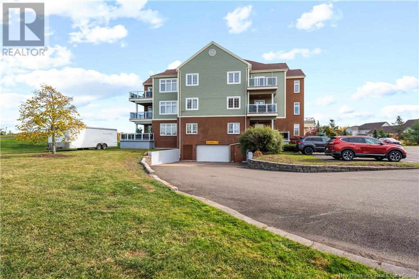163 Royal Oaks Boulevard Unit# 201 Moncton, New Brunswick E1H 2C7
$429,900Maintenance,
$445 Monthly
Maintenance,
$445 MonthlyWELCOME TO ONE OF THE BEST EXECUTIVE CONDO UNITS IN THE BUILDING - CORNER UNIT BOASTING OVER 1,500 SQ.FT. WITH 2 BEDS/2 BATHS + DEN NESTLED ON THE PRESTIGIOUS ROYAL OAKS GOLF COURSE! This well-designed and extremely well-maintained condo features southern exposure, offering lots of natural light. Entering the foyer, you will be welcomed into an open concept dining / living room area with a cozy corner fireplace and 9' ceilings. The adjacent kitchen is elevated by classic cabinetry with under-mount and above-mount lighting, a breakfast bar, and stainless steel appliances. At one end of the unit, you will be pleased to find a private spacious primary suite with a large walk-in closet, and complimentary 5pc ensuite bath with a double vanity. There is a secondary excellent sized bedroom at the other end, along with a large den offering patio doors leading to a covered balcony-- perfect for a morning coffee or relaxing after a busy day! The den could work equally well as a 3rd bedroom, office, or hobby room. A 4pc bathroom is conveniently located in this area for guests. This unit provides underground parking with a storage unit right next to the parking space, along with 1 reserved outside parking space. Condo Fees include: water & sewer, exterior maintenance, snow removal, garbage collection, and yard maintenance. Centrally located, close to all amenities, and easy highway access, you don't want to miss this one! (id:23389)
Property Details
| MLS® Number | NB108326 |
| Property Type | Single Family |
| Features | Level Lot |
Building
| Bathroom Total | 2 |
| Bedrooms Above Ground | 2 |
| Bedrooms Total | 2 |
| Constructed Date | 2000 |
| Cooling Type | Heat Pump |
| Exterior Finish | Brick, Vinyl |
| Fireplace Present | No |
| Flooring Type | Ceramic, Tile, Hardwood |
| Heating Fuel | Electric |
| Heating Type | Baseboard Heaters, Heat Pump |
| Size Interior | 1537 Sqft |
| Total Finished Area | 1537 Sqft |
| Utility Water | Municipal Water |
Parking
| Underground |
Land
| Access Type | Year-round Access |
| Acreage | No |
| Landscape Features | Landscaped, Sprinkler |
| Sewer | Municipal Sewage System |
Rooms
| Level | Type | Length | Width | Dimensions |
|---|---|---|---|---|
| Main Level | Laundry Room | 10'4'' x 5'9'' | ||
| Main Level | 4pc Bathroom | X | ||
| Main Level | Office | 13'9'' x 12'4'' | ||
| Main Level | Bedroom | 12'8'' x 11'8'' | ||
| Main Level | Other | X | ||
| Main Level | Primary Bedroom | 17'3'' x 13'8'' | ||
| Main Level | Dining Room | 15'6'' x 6'6'' | ||
| Main Level | Kitchen | 11'4'' x 9'5'' | ||
| Main Level | Living Room | 16'2'' x 15'6'' | ||
| Main Level | Foyer | 6'4'' x 5'8'' |
https://www.realtor.ca/real-estate/27576831/163-royal-oaks-boulevard-unit-201-moncton
Interested?
Contact us for more information

Katie Friars
Salesperson
(506) 382-3946
www.exitmoncton.ca/

260 Champlain St
Dieppe, New Brunswick E1A 1P3
(506) 382-3948
(506) 382-3946
www.exitmoncton.ca/
https://www.facebook.com/ExitMoncton/

Stephen Patterson
Salesperson

260 Champlain St
Dieppe, New Brunswick E1A 1P3
(506) 382-3948
(506) 382-3946
www.exitmoncton.ca/
https://www.facebook.com/ExitMoncton/



