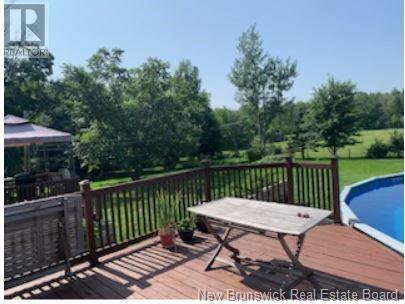1668 101 Route Nasonworth, New Brunswick E3C 2E1
$549,900
Just south of New Maryland and nearly 3,000 SQ.FT. of livable floor area above grade, and with income potential. This home has great family appeal or may meet the needs of special care housing. The home includes 5 bedrooms and 3 bathrooms above grade and is ruggedly built. Heating is supplemented by a Harmon Pellet Stove Insert. The basement is finished to accommodate further living space if necessary. The 2 story covered porch spans the front of the home and a deck at the rear to enhance the use of an above-ground pool which will be included in the sale. Additionally, the attached double garage measures 23 x 20. Get an exclusive viewing of this property that has few available competing opportunities. Call your favorite real estate agent and have a look. (id:23389)
Property Details
| MLS® Number | NB105406 |
| Property Type | Single Family |
| Features | Balcony/deck/patio |
| Pool Type | Above Ground Pool |
| Structure | None |
Building
| Bathroom Total | 3 |
| Bedrooms Above Ground | 5 |
| Bedrooms Below Ground | 2 |
| Bedrooms Total | 7 |
| Architectural Style | 2 Level |
| Constructed Date | 1971 |
| Exterior Finish | Vinyl |
| Fireplace Present | No |
| Flooring Type | Linoleum, Hardwood |
| Foundation Type | Concrete |
| Heating Fuel | Electric, Pellet |
| Heating Type | Baseboard Heaters, See Remarks, Stove |
| Size Interior | 2715 Sqft |
| Total Finished Area | 2715 Sqft |
| Type | House |
| Utility Water | Drilled Well |
Parking
| Attached Garage | |
| Garage |
Land
| Access Type | Year-round Access |
| Acreage | Yes |
| Sewer | Septic System |
| Size Irregular | 1 |
| Size Total | 1 Ac |
| Size Total Text | 1 Ac |
Rooms
| Level | Type | Length | Width | Dimensions |
|---|---|---|---|---|
| Second Level | Bath (# Pieces 1-6) | 5'0'' x 8'0'' | ||
| Second Level | Primary Bedroom | 15'0'' x 17'0'' | ||
| Second Level | Bedroom | 13'0'' x 13'0'' | ||
| Second Level | Bedroom | 15'0'' x 9'0'' | ||
| Second Level | Bath (# Pieces 1-6) | 8'0'' x 10'0'' | ||
| Second Level | Bedroom | 9'0'' x 11'0'' | ||
| Second Level | Bedroom | 10'0'' x 14'0'' | ||
| Fifth Level | Bonus Room | 16'0'' x 9'0'' | ||
| Basement | Family Room | 16'0'' x 10'0'' | ||
| Basement | Bedroom | 11'0'' x 10'0'' | ||
| Basement | Bedroom | 14'0'' x 11'0'' | ||
| Main Level | Bonus Room | 12'0'' x 11'0'' | ||
| Main Level | Bonus Room | 13'0'' x 11'0'' | ||
| Main Level | Kitchen | 13'0'' x 11'0'' | ||
| Main Level | 3pc Bathroom | 7'0'' x 5'0'' | ||
| Main Level | Mud Room | 6'0'' x 7'0'' | ||
| Main Level | Family Room | 17'0'' x 14'0'' | ||
| Main Level | Dining Room | 13'0'' x 12'0'' | ||
| Main Level | Living Room | 15'0'' x 17'0'' | ||
| Main Level | Kitchen | 12'0'' x 13'0'' |
https://www.realtor.ca/real-estate/27374963/1668-101-route-nasonworth
Interested?
Contact us for more information

Karl Merrill
Salesperson
www.facebook.com/karl.merrill
www.linkedin.com/profile/view?id=128696090&trk=nav_responsive_tab_profile

279 George St.
Fredericton, New Brunswick E3B 1J4
(506) 461-9048
(506) 455-7313











