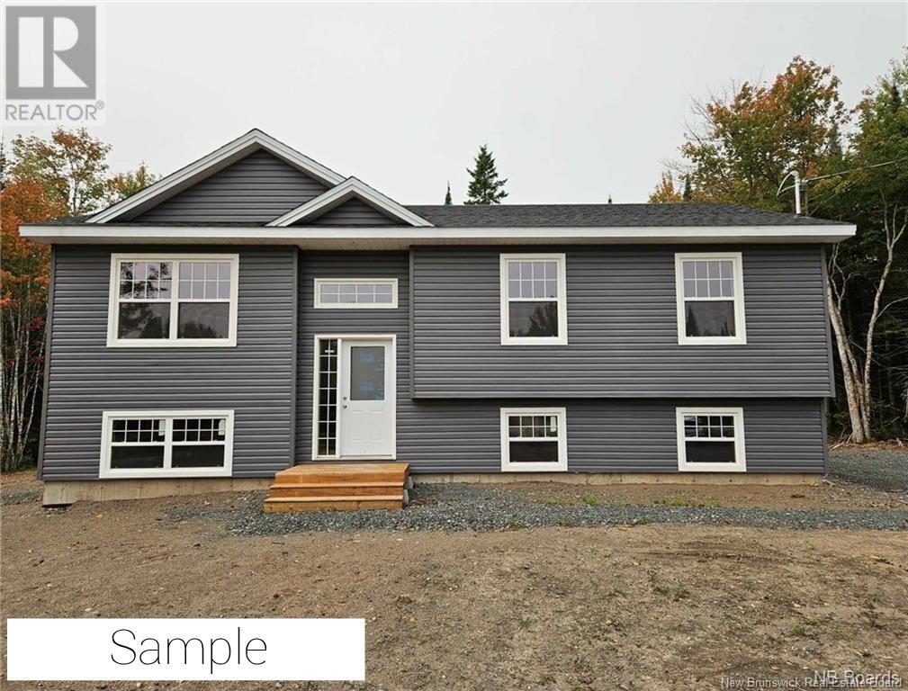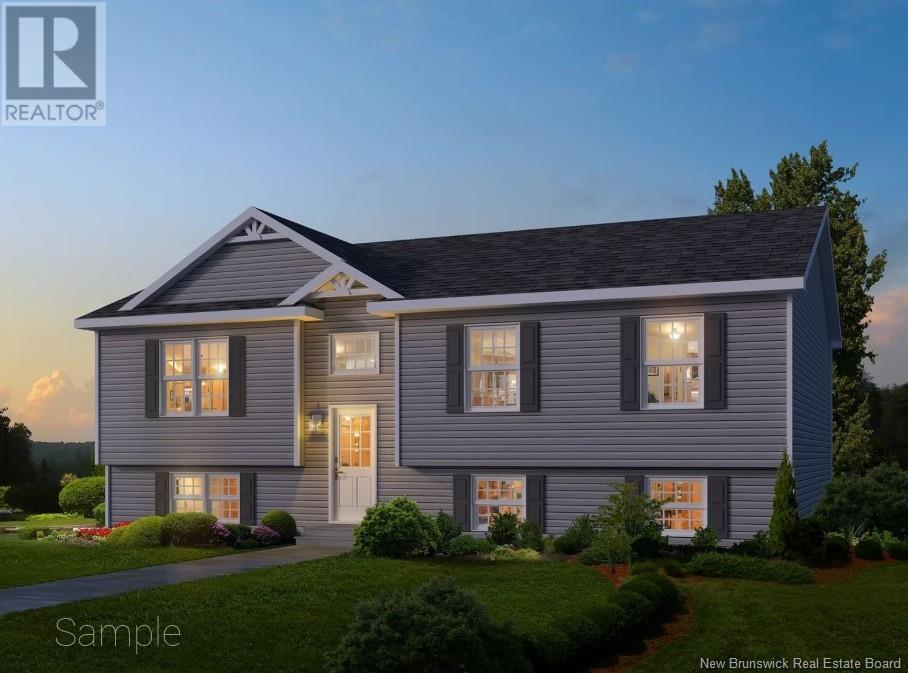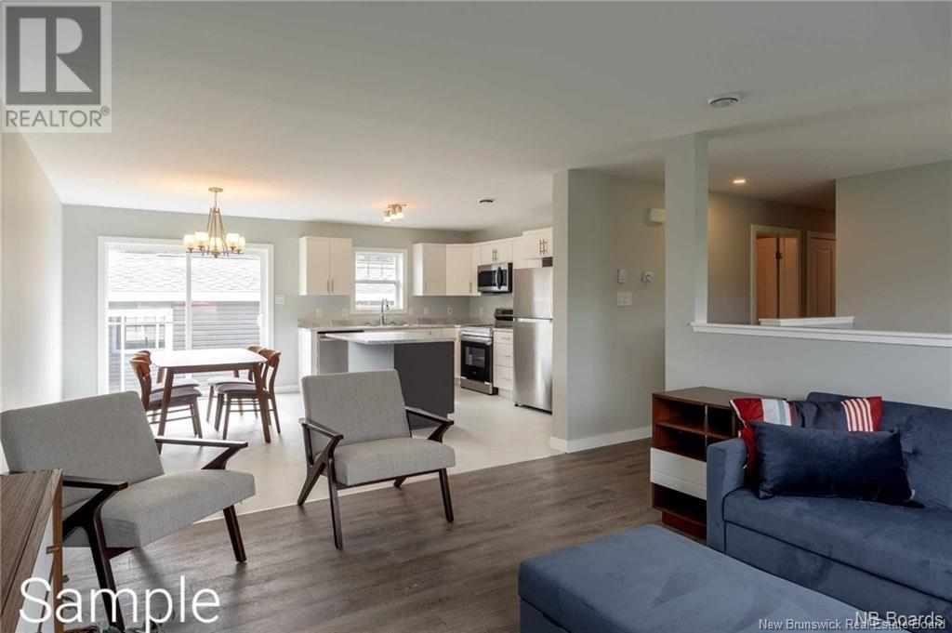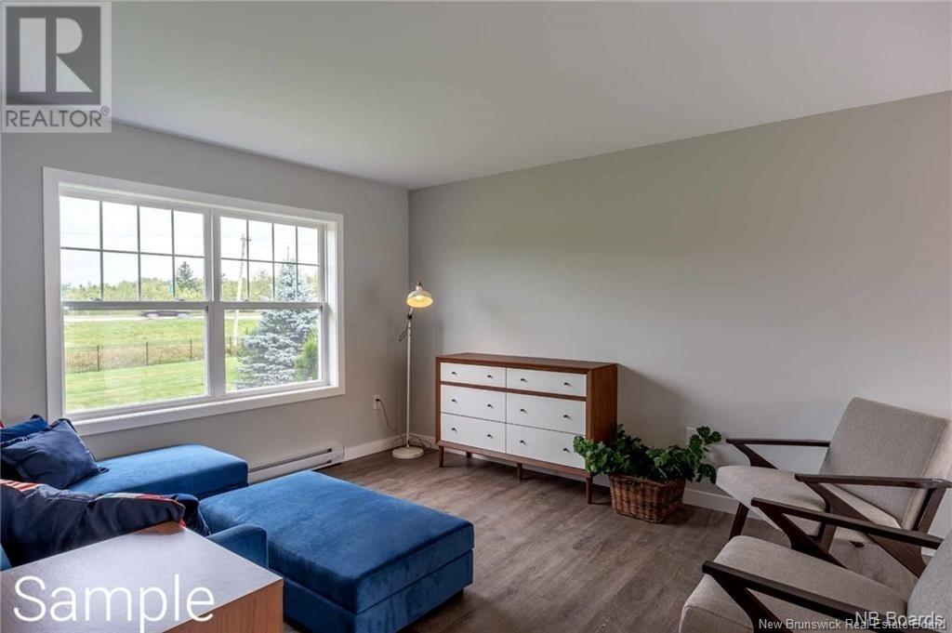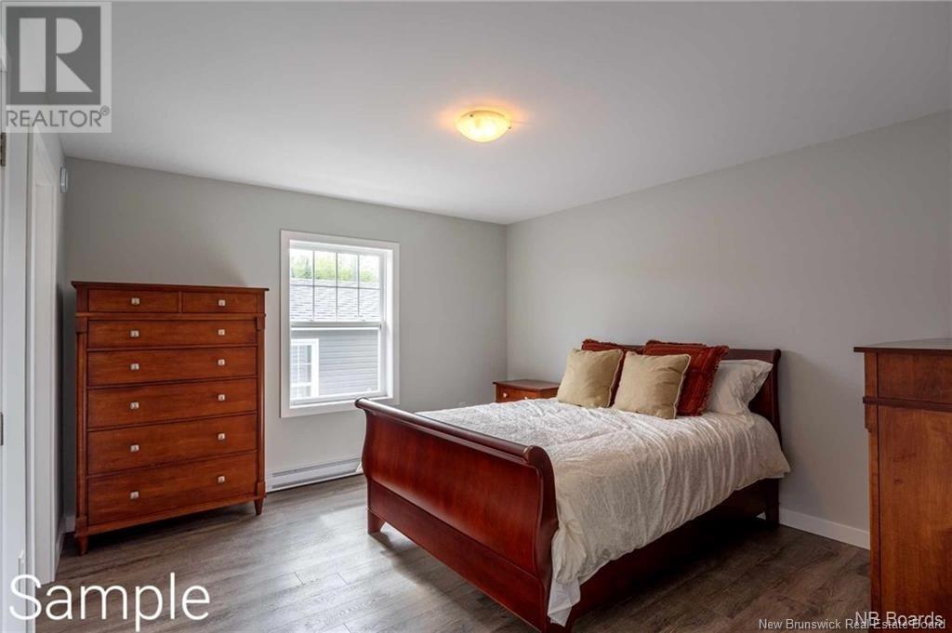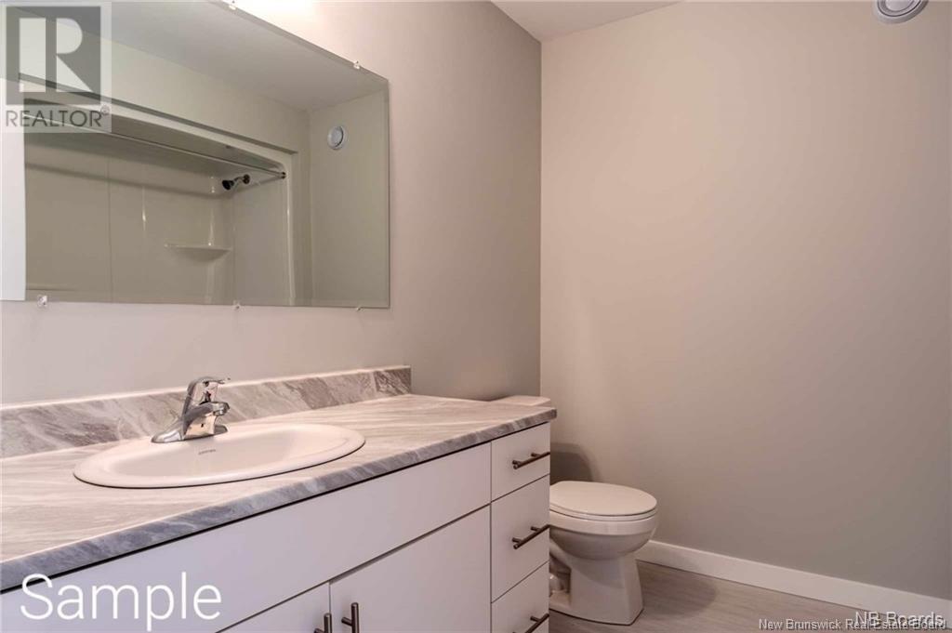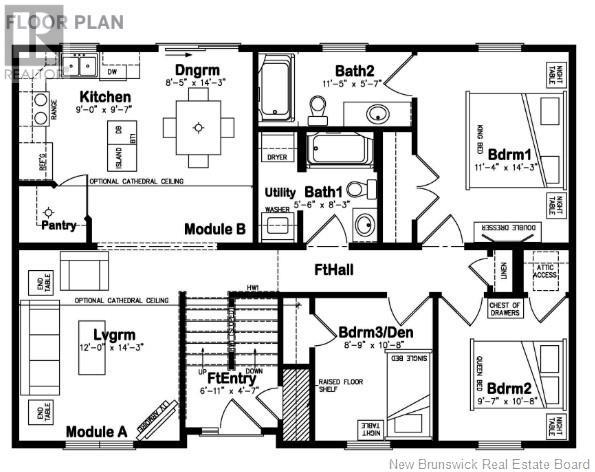17-6 Menzies Drive Hanwell, New Brunswick E3C 1M6
$653,000
Located at the end of a peaceful cul-de-sac on Menzies Drive, this to-be-built 3-bedroom, 2-bathroom split-entry home offers a perfect blend of modern style and family-friendly living. The open-concept main floor boasts a bright, airy living space and a chefs kitchen with sleek countertops, a spacious island, and plenty of storage. The primary suite features a private en-suite, while two additional bedrooms complete the main level. The unfinished basement offers endless possibilitiesadd extra bedrooms, a bathroom, or design the ultimate entertainment space to suit your lifestyle. Since this home is yet to be built, youll have the opportunity to personalize finishes and design elements to match your vision. Located in one of Hanwells most desirable communities, you'll enjoy lower out-of-city taxes, no road association fees, and a publicly maintained road. With direct access to the Hanwell trail system and zoning for the newly built Hanwell Park Academy (K-8), this location is ideal for families. Limited availability and high demand make this a rare opportunitysecure your dream home today! More building plans are available! *HST Rebate to the builder. (id:23389)
Property Details
| MLS® Number | NB113460 |
| Property Type | Single Family |
| Equipment Type | None |
| Features | Cul-de-sac, Balcony/deck/patio |
| Rental Equipment Type | None |
| Structure | None |
Building
| Bathroom Total | 2 |
| Bedrooms Above Ground | 3 |
| Bedrooms Total | 3 |
| Architectural Style | Split Level Entry |
| Basement Type | Full |
| Constructed Date | 2025 |
| Cooling Type | Air Exchanger |
| Exterior Finish | Vinyl |
| Fireplace Present | No |
| Flooring Type | Vinyl |
| Foundation Type | Block, Concrete |
| Heating Fuel | Electric |
| Heating Type | Baseboard Heaters |
| Size Interior | 1512 Sqft |
| Total Finished Area | 1512 Sqft |
| Type | House |
| Utility Water | Well |
Land
| Access Type | Year-round Access, Road Access |
| Acreage | No |
| Sewer | Septic System |
| Size Irregular | 4003 |
| Size Total | 4003 M2 |
| Size Total Text | 4003 M2 |
| Zoning Description | Residential |
Rooms
| Level | Type | Length | Width | Dimensions |
|---|---|---|---|---|
| Main Level | Foyer | 6'11'' x 4'7'' | ||
| Main Level | Bath (# Pieces 1-6) | 5'6'' x 8'3'' | ||
| Main Level | Bedroom | 8'9'' x 10'8'' | ||
| Main Level | Bedroom | 9'7'' x 10'8'' | ||
| Main Level | Ensuite | 11'5'' x 5'7'' | ||
| Main Level | Primary Bedroom | 11'4'' x 14'3'' | ||
| Main Level | Living Room | 12'0'' x 14'3'' | ||
| Main Level | Dining Room | 8'5'' x 14'3'' | ||
| Main Level | Kitchen | 9'0'' x 9'7'' |
https://www.realtor.ca/real-estate/27978857/17-6-menzies-drive-hanwell
Interested?
Contact us for more information

Brooke Taylor
Salesperson

90 Woodside Lane, Unit 101
Fredericton, New Brunswick E3C 2R9
(506) 459-3733
(506) 459-3732
www.kwfredericton.ca/


