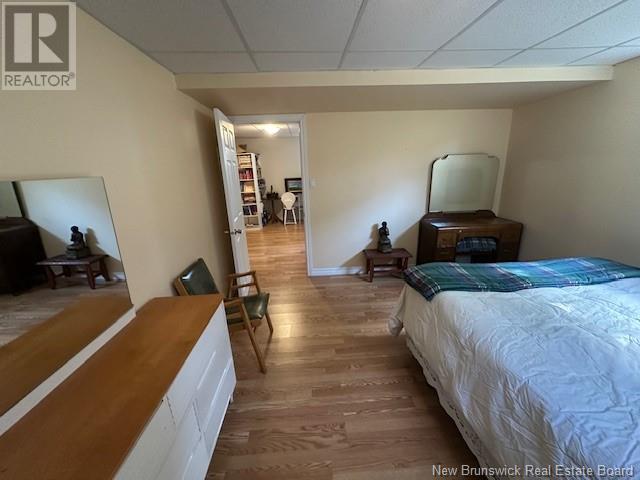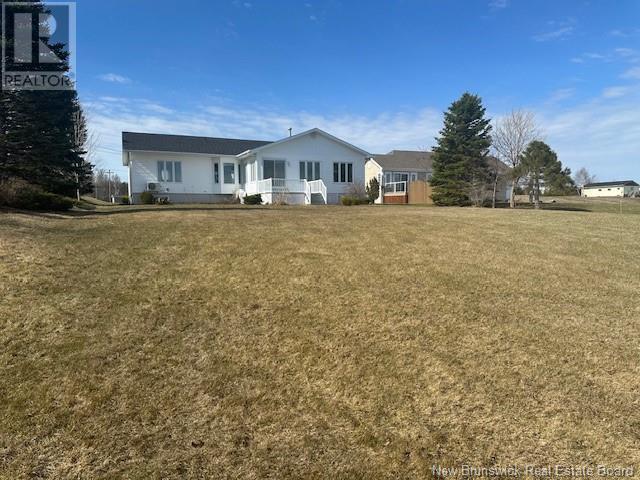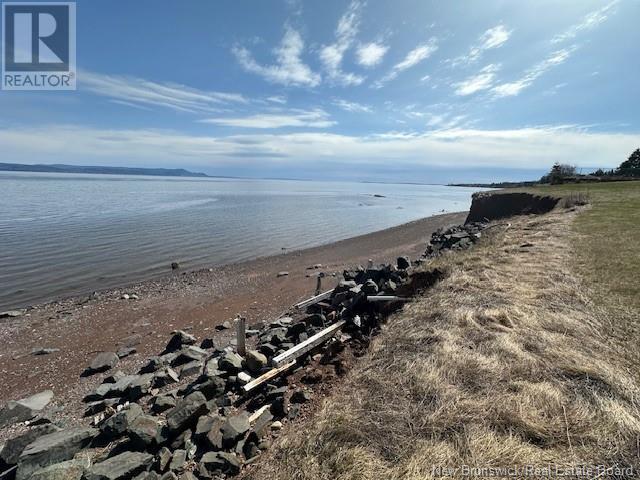17 Lane 51 Charlo, New Brunswick E8E 2X2
$449,900
Looking for a water front, that beautiful home with attached garage might just be it. Built in 1998 and Sitting on over 1 acre lot it features on the main floor ; Open concept Kitchen/dining and living room with big windows, 2 bedrooms and a 4 pcs bathroom, a Solarium was added which is a great space to enjoy the view of the Ocean and the Appalachians Mountains. The basement features an open space family/room, 1 bedroom, another room (no windows in it), 4 pcs bathroom, laundry area, utility room. Hardwood floor throughout the main floor except ceramic in the bathroom. Lift pump replaced Summer 2024. Call now to view (id:23389)
Property Details
| MLS® Number | NB118616 |
| Property Type | Single Family |
| Equipment Type | Water Heater |
| Features | Level Lot, Balcony/deck/patio |
| Rental Equipment Type | Water Heater |
| Structure | None |
| Water Front Type | Waterfront On Ocean |
Building
| Bathroom Total | 2 |
| Bedrooms Above Ground | 2 |
| Bedrooms Below Ground | 1 |
| Bedrooms Total | 3 |
| Architectural Style | Bungalow |
| Basement Development | Finished |
| Basement Type | Full (finished) |
| Constructed Date | 1998 |
| Cooling Type | Heat Pump |
| Exterior Finish | Vinyl |
| Fireplace Present | No |
| Flooring Type | Ceramic, Laminate, Wood |
| Foundation Type | Concrete |
| Heating Fuel | Electric |
| Heating Type | Baseboard Heaters, Forced Air, Heat Pump |
| Stories Total | 1 |
| Size Interior | 1693 Sqft |
| Total Finished Area | 2636 Sqft |
| Type | House |
| Utility Water | Municipal Water |
Parking
| Attached Garage | |
| Garage |
Land
| Access Type | Year-round Access |
| Acreage | Yes |
| Landscape Features | Landscaped |
| Sewer | Municipal Sewage System |
| Size Irregular | 4928 |
| Size Total | 4928 M2 |
| Size Total Text | 4928 M2 |
Rooms
| Level | Type | Length | Width | Dimensions |
|---|---|---|---|---|
| Basement | Other | 7'10'' x 3'10'' | ||
| Basement | Utility Room | 7'10'' x 8'6'' | ||
| Basement | Recreation Room | 34'6'' x 18'5'' | ||
| Basement | Laundry Room | 2'11'' x 5'8'' | ||
| Basement | Bath (# Pieces 1-6) | 8'4'' x 6'8'' | ||
| Basement | Office | 9'5'' x 12'8'' | ||
| Basement | Bedroom | 11'7'' x 12'8'' | ||
| Main Level | Bath (# Pieces 1-6) | 8'3'' x 9'10'' | ||
| Main Level | Bedroom | 9'9'' x 9'10'' | ||
| Main Level | Primary Bedroom | 14'8'' x 12'6'' | ||
| Main Level | Family Room | 26'6'' x 13'3'' | ||
| Main Level | Living Room | 12'6'' x 16'8'' | ||
| Main Level | Dining Room | 10'9'' x 18'8'' | ||
| Main Level | Kitchen | 13'7'' x 10'2'' | ||
| Main Level | Foyer | 3'8'' x 6'9'' |
https://www.realtor.ca/real-estate/28319237/17-lane-51-charlo
Interested?
Contact us for more information

Ginette Bujold
Salesperson
(506) 759-9094

205 Roseberry Street
Campbellton, New Brunswick E3N 2H4
(506) 759-9080
(506) 759-9094
www.remax-prestigerealty.com/

















































