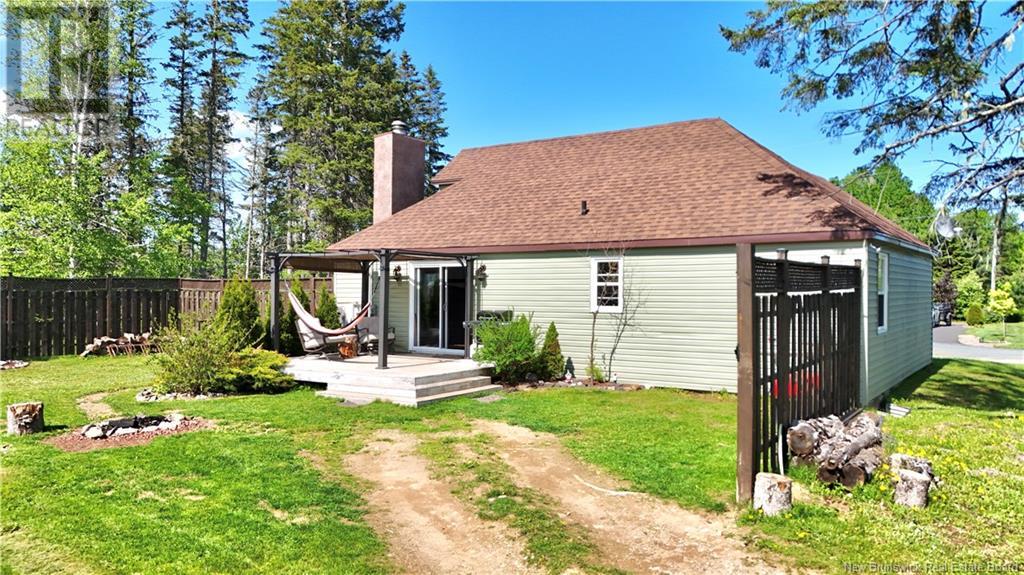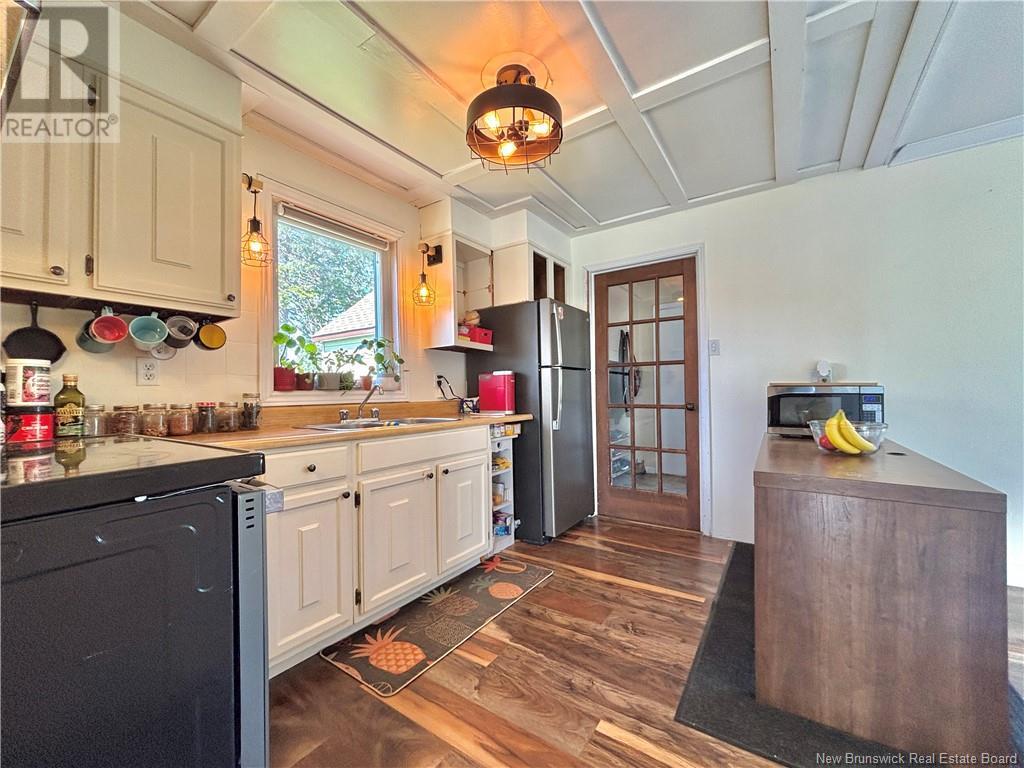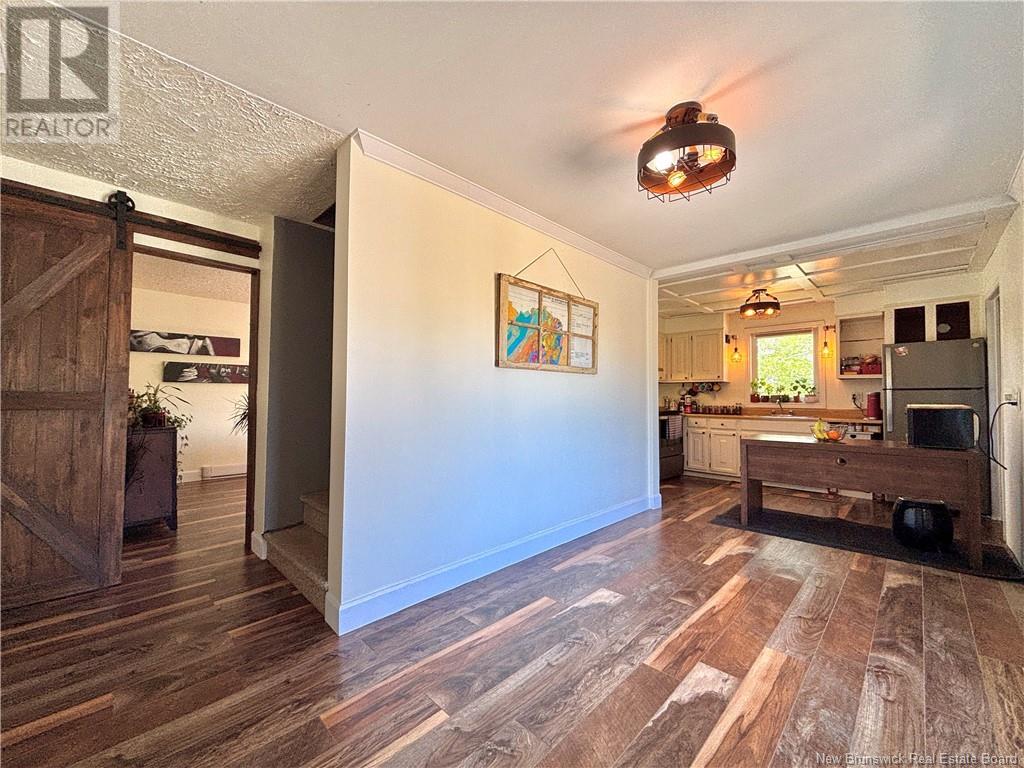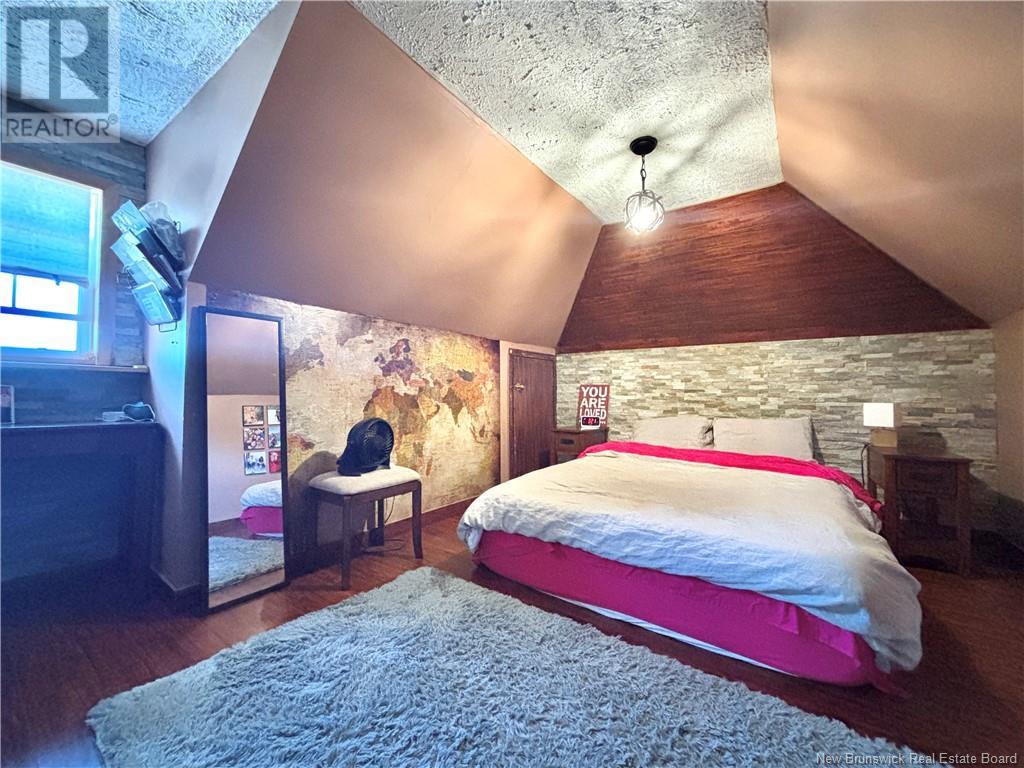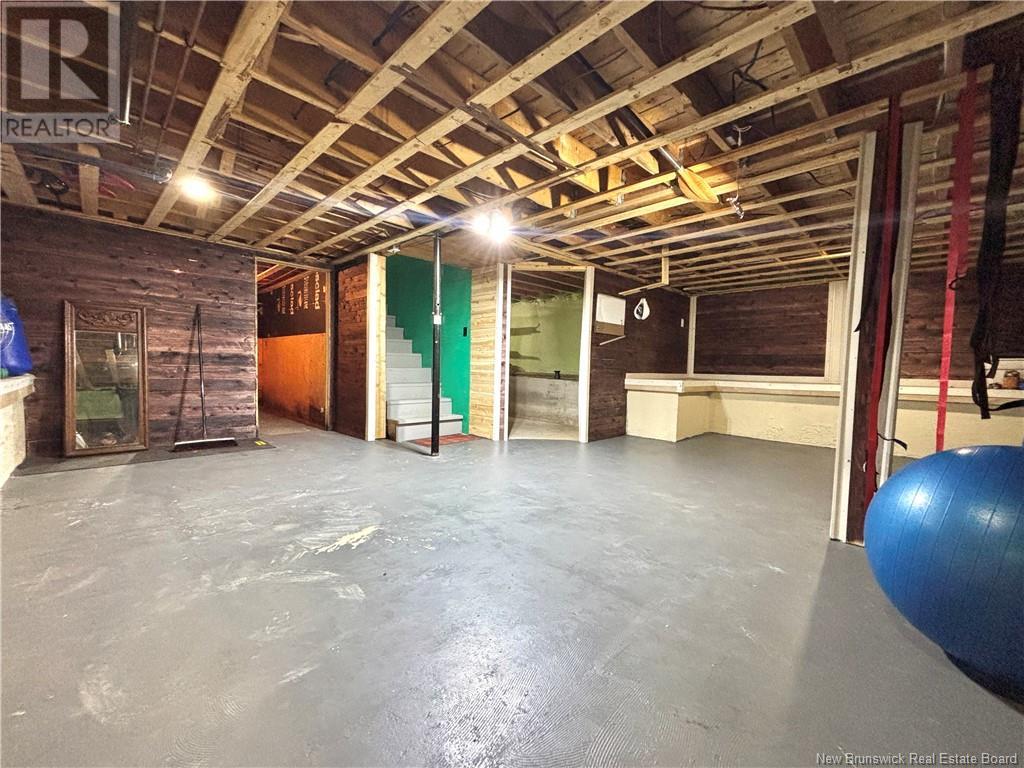17 Olscamp South Tetagouche, New Brunswick E2A 4Z2
$259,900
**Charming Country Home with Income Potential!** This bright and cozy 3-bedroom home offers the perfect blend of rural tranquility and urban conveniencejust minutes from all amenities, yet nestled in a peaceful country setting. The former garage has been thoughtfully converted into a self-contained 1-bedroom apartment with separate meters, ideal for rental income, guests, or multigenerational living. Inside the main home, youll find a spacious and sun-filled living room with sliding doors that open onto a lovely deck areaperfect for relaxing or entertaining. A stylish loft space upstairs adds charm and flexibility, while numerous updates throughout the home include new flooring, doors, some windows, a newer roof (8 yrs), spray foam insulation, and a heat pump for year-round comfort. The partially finished lower level offers excellent potential for future development or ample storage. An added bonus is the proximity to both the 4 wheeler and snowmobile trails! Whether you're looking for a family home with room to grow or a property with built-in income potential, this home truly offers the best of both worlds. (id:23389)
Property Details
| MLS® Number | NB119834 |
| Property Type | Single Family |
| Structure | Shed |
Building
| Bathroom Total | 1 |
| Bedrooms Above Ground | 3 |
| Bedrooms Total | 3 |
| Constructed Date | 1965 |
| Cooling Type | Heat Pump |
| Exterior Finish | Vinyl |
| Fireplace Present | No |
| Flooring Type | Ceramic, Laminate |
| Foundation Type | Concrete |
| Heating Type | Baseboard Heaters, Heat Pump |
| Size Interior | 1849 Sqft |
| Total Finished Area | 2414 Sqft |
| Type | House |
| Utility Water | Drilled Well, Well |
Land
| Acreage | No |
| Size Irregular | 2449 |
| Size Total | 2449 M2 |
| Size Total Text | 2449 M2 |
Rooms
| Level | Type | Length | Width | Dimensions |
|---|---|---|---|---|
| Second Level | Bedroom | 12'6'' x 11'5'' | ||
| Basement | Other | 22'0'' x 22'4'' | ||
| Main Level | Bedroom | 9'2'' x 12'3'' | ||
| Main Level | Bedroom | 11'4'' x 8'6'' | ||
| Main Level | Bath (# Pieces 1-6) | 6'3'' x 6'0'' | ||
| Main Level | Living Room/dining Room | 14'4'' x 21'8'' | ||
| Main Level | Foyer | 6'3'' x 15'4'' | ||
| Main Level | Laundry Room | 5'8'' x 8'4'' | ||
| Main Level | Kitchen | 11'10'' x 8'0'' | ||
| Main Level | Dining Room | 8'3'' x 14'0'' | ||
| Main Level | Primary Bedroom | 13'8'' x 16'4'' | ||
| Main Level | Bedroom | 9'7'' x 12'4'' | ||
| Main Level | Bath (# Pieces 1-6) | 9'7'' x 7'3'' | ||
| Main Level | Family Room | 11'5'' x 21'1'' |
https://www.realtor.ca/real-estate/28419792/17-olscamp-south-tetagouche
Interested?
Contact us for more information

Andrea Bouma-Legacy
Agent Manager

1370 Johnson Ave
Bathurst, New Brunswick E2A 3T7
(506) 546-0660

Marshall Legacy
Salesperson

1370 Johnson Ave
Bathurst, New Brunswick E2A 3T7
(506) 546-0660





