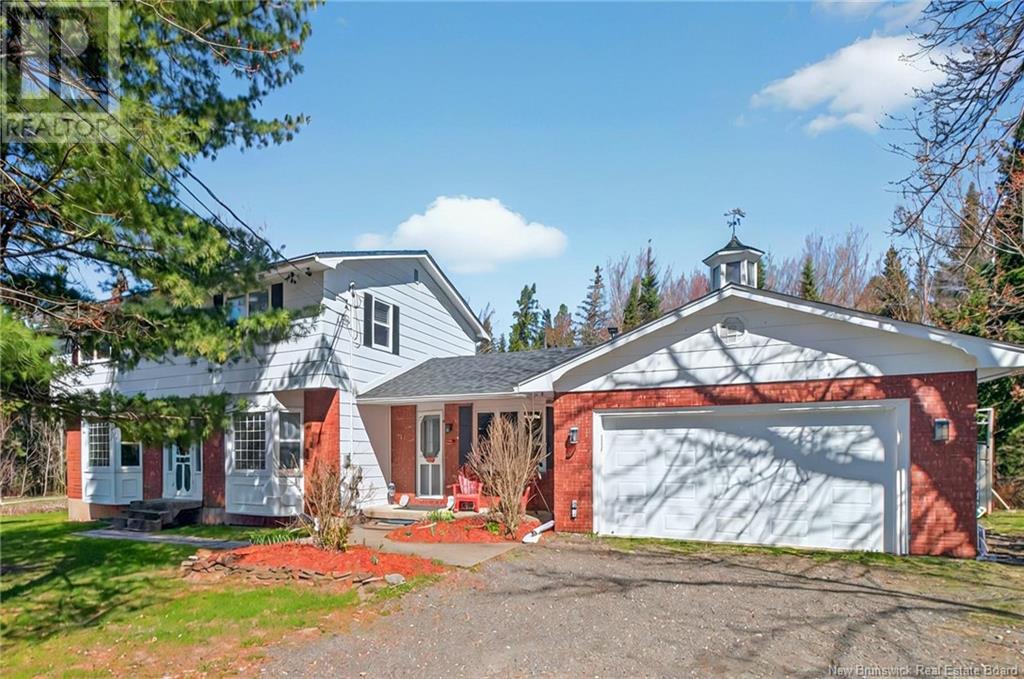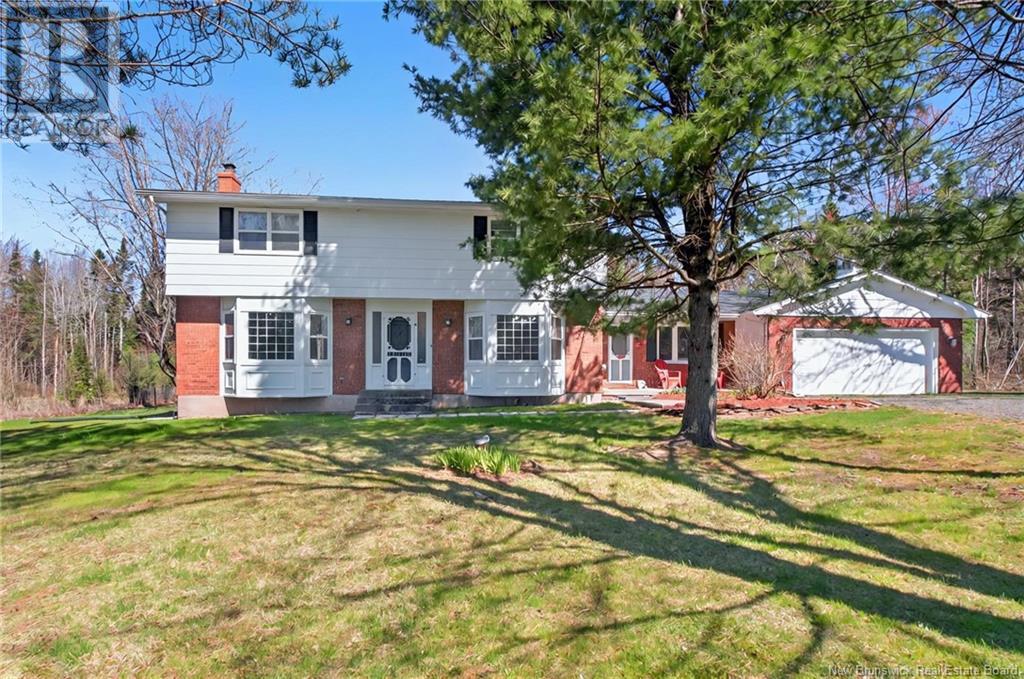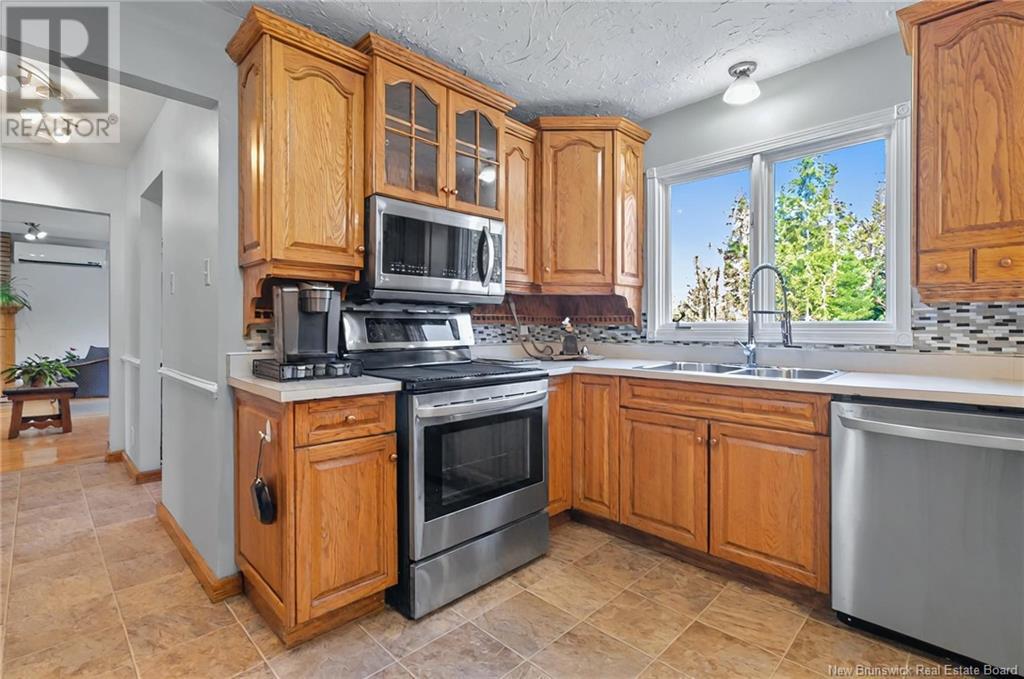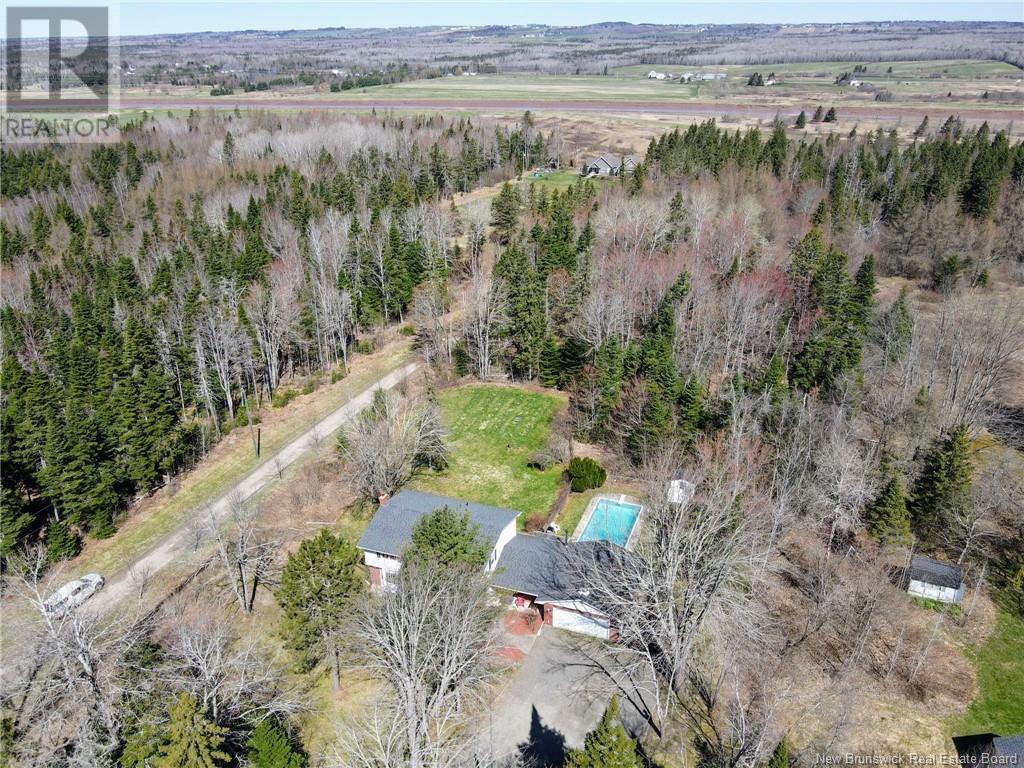1731 Route 112 Upper Coverdale, New Brunswick E1J 1Y2
$498,500
Welcome to 1731 Route 112 in Upper Coverdale a private retreat on 10 acres of land, offering space, comfort, and lifestyle. This charming two-storey home features an attached double car garage, a spacious kitchen, and a cozy sunken family room. The main floor also includes a formal dining room and a generous living room with a fireplace, perfect for entertaining or relaxing. Upstairs, you'll find three well-sized bedrooms. Step outside to enjoy summer days by the inground pool or unwind year-round in the hot tub. A rare combination of privacy and convenience just minutes from town. (id:23389)
Property Details
| MLS® Number | NB117640 |
| Property Type | Single Family |
| Features | Treed, Softwood Bush, Balcony/deck/patio |
| Pool Type | Inground Pool |
| Structure | Shed |
Building
| Bathroom Total | 3 |
| Bedrooms Above Ground | 3 |
| Bedrooms Below Ground | 1 |
| Bedrooms Total | 4 |
| Architectural Style | 2 Level |
| Basement Type | Full |
| Cooling Type | Heat Pump |
| Exterior Finish | Brick, Hardboard |
| Fireplace Present | No |
| Flooring Type | Laminate, Tile, Hardwood |
| Foundation Type | Concrete |
| Half Bath Total | 1 |
| Heating Fuel | Electric |
| Heating Type | Baseboard Heaters, Heat Pump |
| Size Interior | 2800 Sqft |
| Total Finished Area | 3000 Sqft |
| Type | House |
| Utility Water | Well |
Parking
| Attached Garage | |
| Garage |
Land
| Access Type | Road Access |
| Acreage | Yes |
| Landscape Features | Landscaped |
| Sewer | Septic System |
| Size Irregular | 10.3 |
| Size Total | 10.3 Ac |
| Size Total Text | 10.3 Ac |
Rooms
| Level | Type | Length | Width | Dimensions |
|---|---|---|---|---|
| Second Level | 4pc Bathroom | 7'7'' x 7'2'' | ||
| Second Level | Bedroom | 10'8'' x 11'7'' | ||
| Second Level | Bedroom | 15'6'' x 16'6'' | ||
| Second Level | 3pc Ensuite Bath | 8'1'' x 7'2'' | ||
| Second Level | Primary Bedroom | 20'2'' x 18'7'' | ||
| Basement | Utility Room | 4'3'' x 7'3'' | ||
| Basement | Cold Room | 7'8'' x 3'4'' | ||
| Basement | Foyer | 18'0'' x 8'8'' | ||
| Basement | Storage | 24'3'' x 14'9'' | ||
| Basement | Bedroom | 21'1'' x 12'3'' | ||
| Main Level | Foyer | 9'0'' x 8'0'' | ||
| Main Level | 2pc Bathroom | 6'7'' x 3'0'' | ||
| Main Level | Laundry Room | 5'6'' x 6'7'' | ||
| Main Level | Dining Room | 12'9'' x 12'7'' | ||
| Main Level | Living Room | 25'7'' x 15'5'' | ||
| Main Level | Family Room | 15'5'' x 13'2'' | ||
| Main Level | Kitchen | 12'3'' x 15'7'' |
https://www.realtor.ca/real-estate/28252130/1731-route-112-upper-coverdale
Interested?
Contact us for more information

Juergen Weiland
Salesperson
www.greatermonctonrealty.ca/
www.facebook.com/JuergenWeiland.GreaterMonctonRealty
www.linkedin.com/in/juergenweiland
Moncton Region Office
Moncton, New Brunswick E3B 2M5
Kehinde Balogun
Salesperson
Moncton Region Office
Moncton, New Brunswick E3B 2M5

Caroline Mcgraw
Associate Manager
https://www.carolinemcgraw.ca/
https://www.facebook.com/Carolinemcgrawrealtor
https://www.linkedin.com/in/caroline-mcgraw-b73a89156/
https://www.instagram.com/carolinemcgrawrealtor/
232 Botsford Street
Moncton, New Brunswick E1X 4X7
(506) 866-8522











































