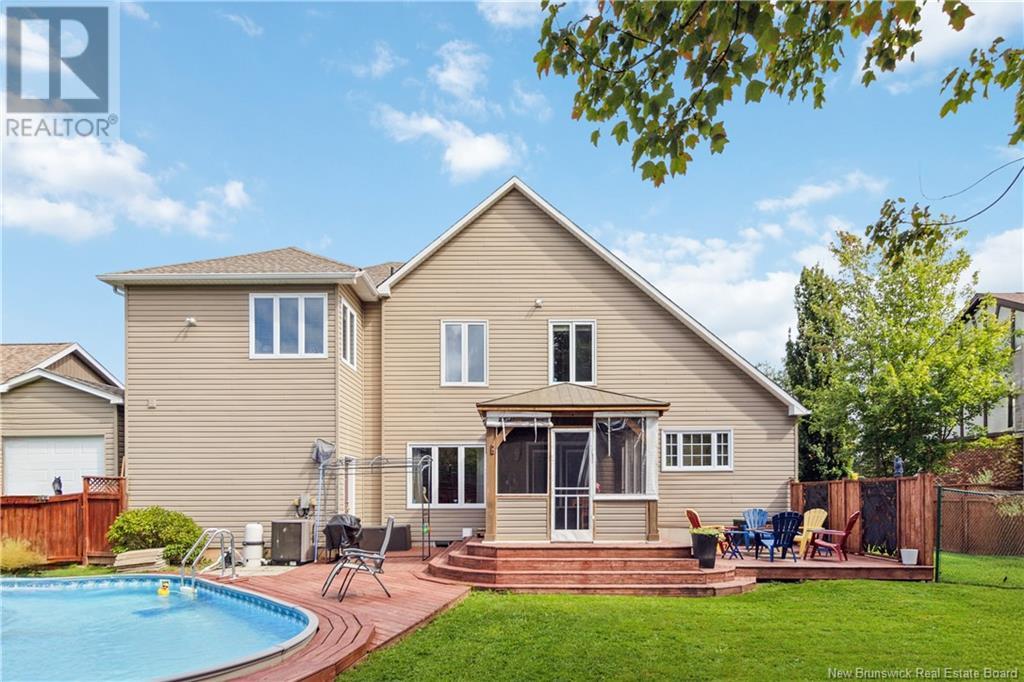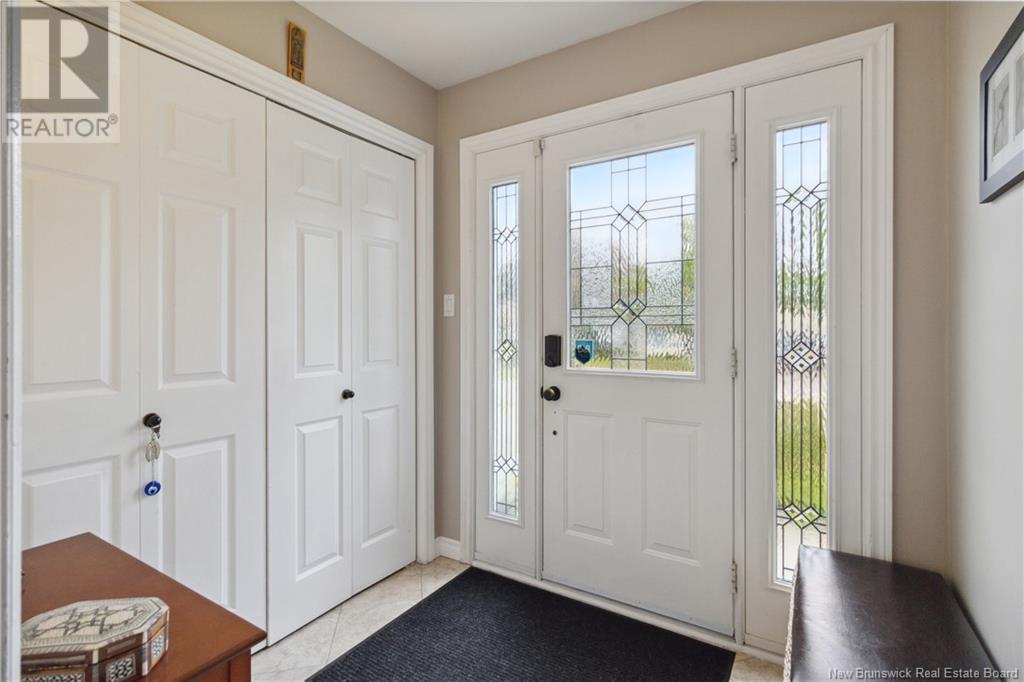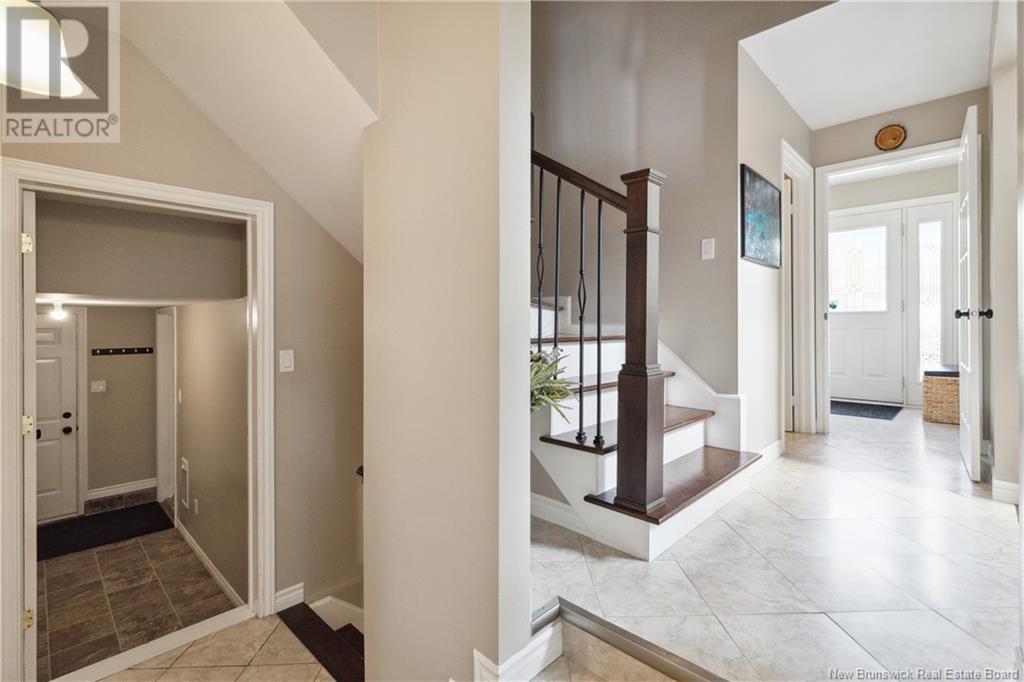177 Chatellereault Street Shediac, New Brunswick E4P 1M5
$699,000
Welcome to your dream home in the heart of Shediac, a stunning 2-storey, 5-bedroom retreat designed for comfort, elegance, and outdoor indulgence. Perfectly positioned in this charming seaside community, this residence is a seamless blend of prime location and luxurious outdoor living. From the moment you step inside, you'll be captivated by the living areas, thoughtfully designed for both relaxation and entertaining. Featuring a chefs kitchen designed for culinary excellence. Outfitted with sleek granite countertops,expansive island, Stainless steel appliances, and ample storage, this space is both beautiful and functional. The living room offers a beautifully appointed wood burning fireplace that showcases into the kitchen area. The main level flows with natural light. From the kitchen is a spacious family room that is connected 3 season-room to the outdoor Ultimate Backyard Retreat. Upstairs, the five well-appointed bedrooms provide the perfect sanctuary for family and guests alike, with the primary suite offering a private escape, complete with a spa-like ensuite. This home offers 2 plus garage & 34x10 detached drive through garage. This property offers versatility and tranquility, in-ground pool , 3 season lounge room, spacious yard & deck offering multiple options for relaxation, & social gatherings. Don't miss your opportunity to own this one-of-a-kind property in one of Shediacs most sought-after locations. Book your private showing today! VALUE! LOCATION! (id:23389)
Property Details
| MLS® Number | NB112695 |
| Property Type | Single Family |
| Features | Balcony/deck/patio |
| Pool Type | Inground Pool |
Building
| Bathroom Total | 4 |
| Bedrooms Above Ground | 5 |
| Bedrooms Total | 5 |
| Architectural Style | 2 Level |
| Basement Development | Finished |
| Basement Type | Full (finished) |
| Cooling Type | Heat Pump |
| Exterior Finish | Brick, Vinyl |
| Fireplace Present | No |
| Flooring Type | Ceramic, Hardwood |
| Foundation Type | Concrete |
| Half Bath Total | 2 |
| Heating Type | Baseboard Heaters, Heat Pump |
| Size Interior | 2737 Sqft |
| Total Finished Area | 3476 Sqft |
| Type | House |
| Utility Water | Municipal Water |
Parking
| Garage | |
| Garage | |
| Inside Entry |
Land
| Acreage | No |
| Fence Type | Fully Fenced |
| Landscape Features | Landscaped |
| Sewer | Municipal Sewage System |
| Size Irregular | 1024 |
| Size Total | 1024 M2 |
| Size Total Text | 1024 M2 |
Rooms
| Level | Type | Length | Width | Dimensions |
|---|---|---|---|---|
| Second Level | Other | 11'3'' x 6'2'' | ||
| Second Level | Laundry Room | 9'9'' x 10'1'' | ||
| Second Level | Primary Bedroom | 16'9'' x 12'11'' | ||
| Second Level | Bedroom | 12'7'' x 14'11'' | ||
| Second Level | Bedroom | 15'2'' x 11'1'' | ||
| Second Level | Bedroom | 12'6'' x 11'11'' | ||
| Second Level | Bedroom | 10'6'' x 17'3'' | ||
| Second Level | 5pc Bathroom | 7'7'' x 11'2'' | ||
| Basement | Storage | 10'9'' x 8'11'' | ||
| Basement | Recreation Room | 19'5'' x 15'6'' | ||
| Basement | Other | 5'6'' x 6'5'' | ||
| Basement | 2pc Bathroom | 5'0'' x 5'2'' | ||
| Main Level | Mud Room | 5'7'' x 12'9'' | ||
| Main Level | Sunroom | 13'5'' x 10'2'' | ||
| Main Level | Family Room | 12'10'' x 18'7'' | ||
| Main Level | Kitchen | 18'6'' x 18'10'' | ||
| Main Level | Foyer | X | ||
| Main Level | Living Room | 18'6'' x 12'8'' | ||
| Main Level | 2pc Bathroom | 5'2'' x 5'4'' |
https://www.realtor.ca/real-estate/27937870/177-chatellereault-street-shediac
Interested?
Contact us for more information

Pamela Rediker
Salesperson

1000 Unit 101 St George Blvd
Moncton, New Brunswick E1E 4M7
(506) 857-2100
(506) 859-1623
www.royallepageatlantic.com/




















































