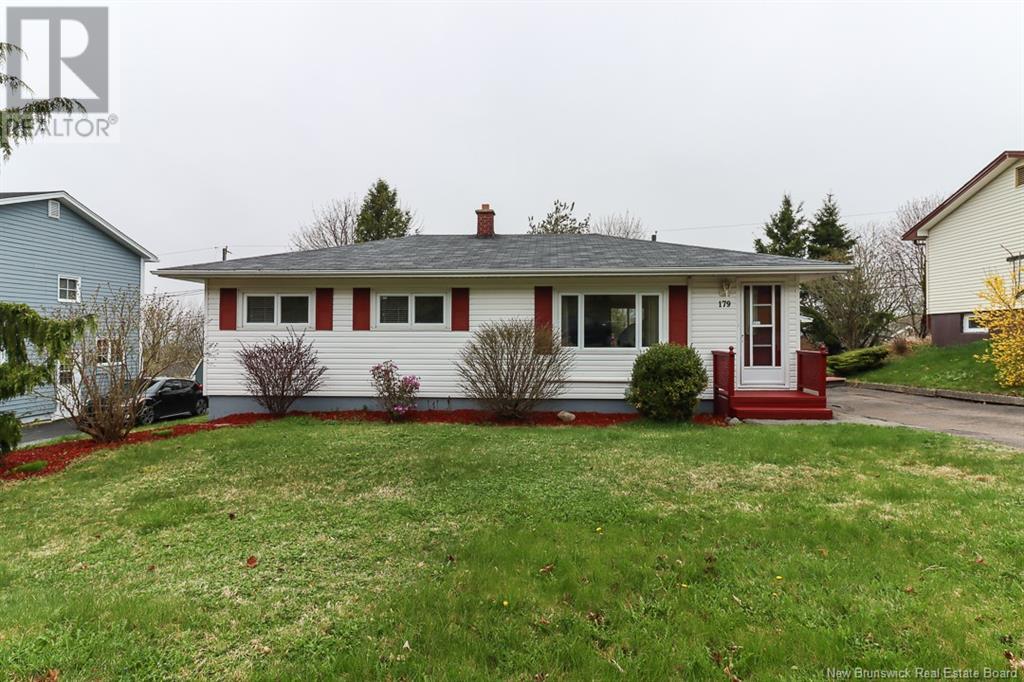179 Mountain View Drive Saint John, New Brunswick E2J 3A5
$259,900
Welcome to 179 Mountain View Drive, a beautifully maintained gem just 5 minutes from the vibrant heart of East Saint John. Nestled on a landscaped 0.14-acre lot, this 3-bedroom, 1-bathroom home offers a perfect blend of comfort, convenience, and curb appeal. Step inside to find a clean, well-kept interior with a warm and inviting atmosphere. The kitchen features a sliding patio door that opens to a spacious back deck, ideal for morning coffee, summer barbecues, or simply enjoying the outdoors. The semi-finished basement provides extra living space and potential for customization to suit your needs. Outside, youll appreciate the paved driveway and handy storage shed, making everyday living both practical and organized. Whether you're a first-time buyer, downsizing, or looking for a family-friendly home close to schools, shopping, and amenitiesthis property has it all. Don't miss your opportunity to own this delightful home in a sought-after location! Reach out to book your viewing today. (id:23389)
Property Details
| MLS® Number | NB118118 |
| Property Type | Single Family |
| Equipment Type | None |
| Features | Balcony/deck/patio |
| Rental Equipment Type | None |
Building
| Bathroom Total | 1 |
| Bedrooms Above Ground | 3 |
| Bedrooms Total | 3 |
| Architectural Style | Bungalow |
| Cooling Type | Heat Pump |
| Exterior Finish | Vinyl |
| Fireplace Present | No |
| Flooring Type | Tile, Wood |
| Foundation Type | Concrete |
| Heating Fuel | Oil |
| Heating Type | Baseboard Heaters, Heat Pump, Hot Water |
| Stories Total | 1 |
| Size Interior | 899 Sqft |
| Total Finished Area | 899 Sqft |
| Type | House |
| Utility Water | Municipal Water |
Land
| Access Type | Year-round Access |
| Acreage | No |
| Sewer | Municipal Sewage System |
| Size Irregular | 0.14 |
| Size Total | 0.14 Ac |
| Size Total Text | 0.14 Ac |
Rooms
| Level | Type | Length | Width | Dimensions |
|---|---|---|---|---|
| Basement | Laundry Room | 6'8'' x 6'3'' | ||
| Basement | Recreation Room | 11'7'' x 15' | ||
| Basement | Recreation Room | 10'2'' x 13' | ||
| Main Level | Primary Bedroom | 9'1'' x 12'11'' | ||
| Main Level | Bedroom | 9'5'' x 9'1'' | ||
| Main Level | Bedroom | 10'7'' x 7'7'' | ||
| Main Level | 4pc Bathroom | 6'2'' x 4'9'' | ||
| Main Level | Foyer | 3'9'' x 9'5'' | ||
| Main Level | Living Room | 11'9'' x 15'6'' | ||
| Main Level | Kitchen/dining Room | 11' x 17' |
https://www.realtor.ca/real-estate/28286923/179-mountain-view-drive-saint-john
Interested?
Contact us for more information

Dwayne Snell
Salesperson
https://thesnellgroup.ca/
https://www.facebook.com/dwaynesnellrealestate/
www.linkedin.com/in/the-snell-group-realtors®-5b0576180
https://www.instagram.com/thesnellgrp/
175 Hampton Rd, Unit 113
Quispamsis, New Brunswick E2E 4Y7
(506) 847-0522
(506) 847-0524
www.coldwellbankerselect.ca/











































