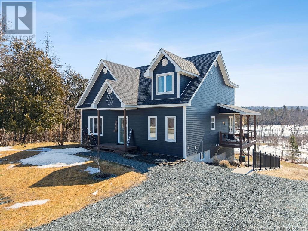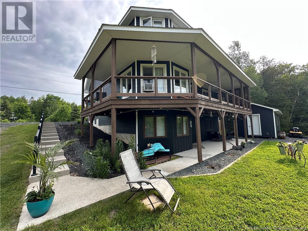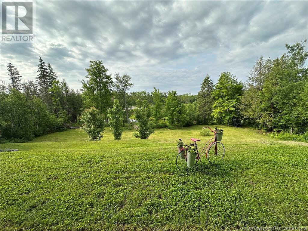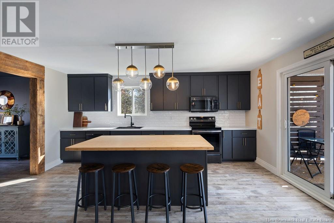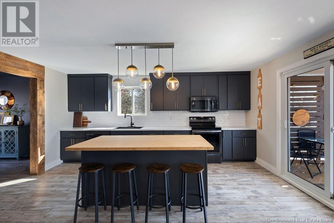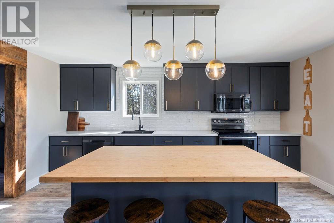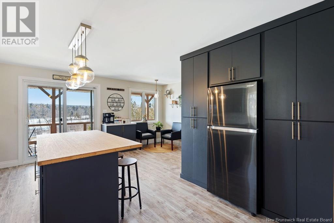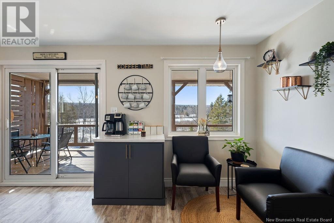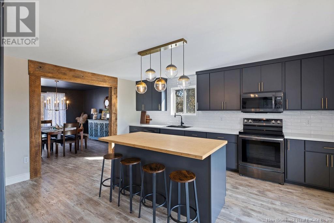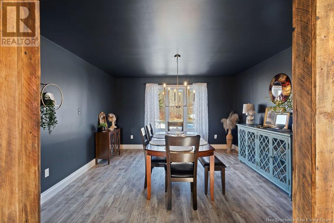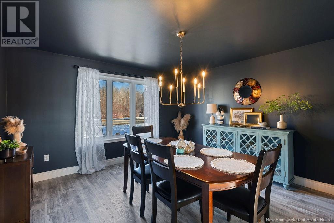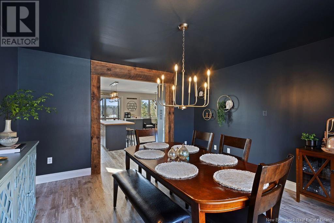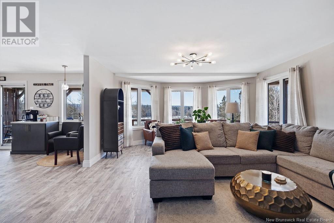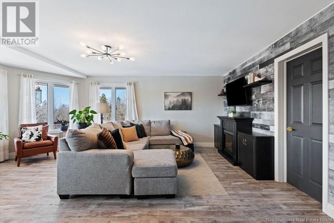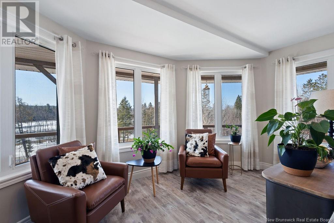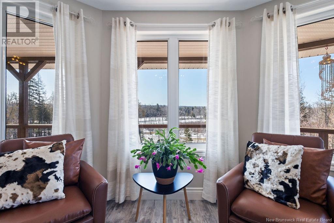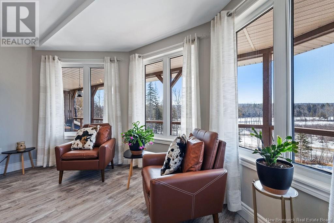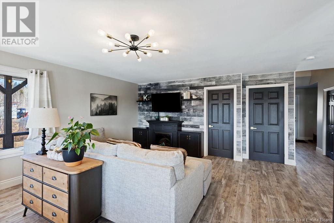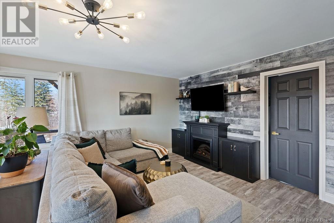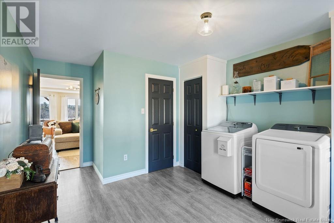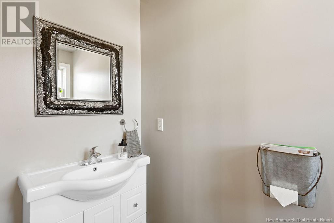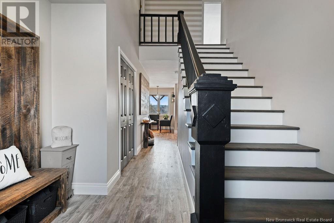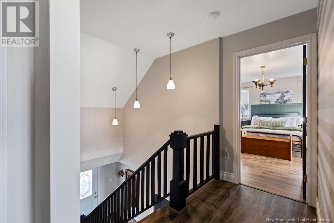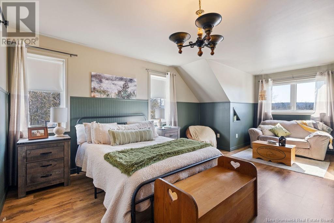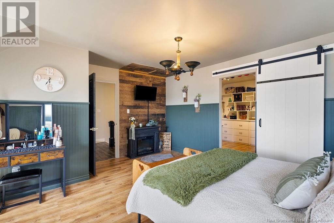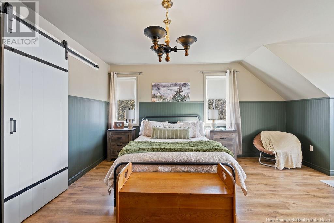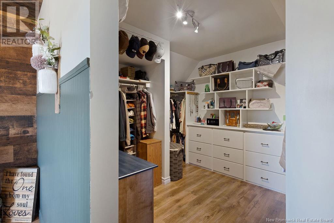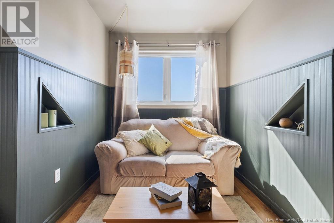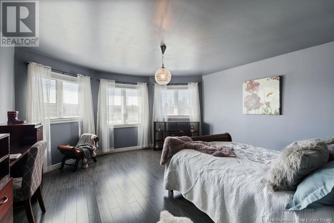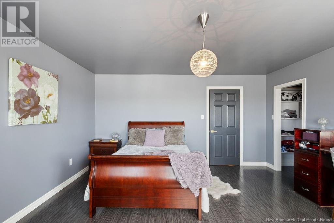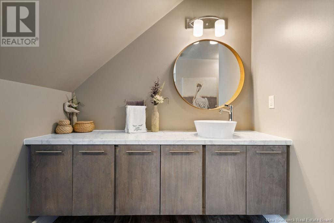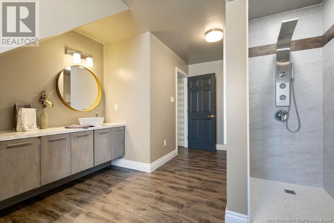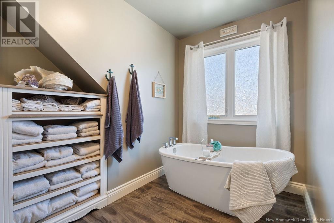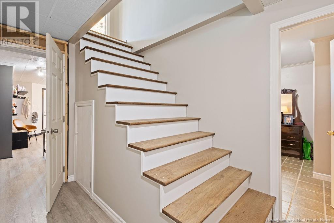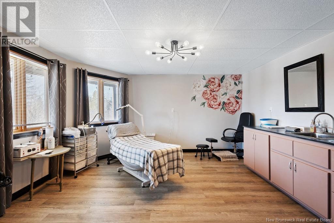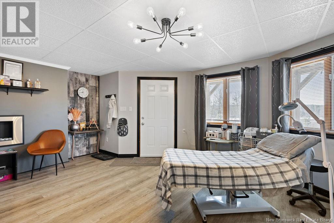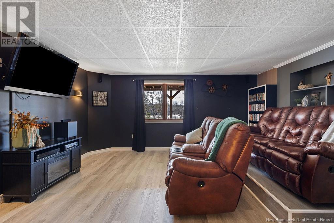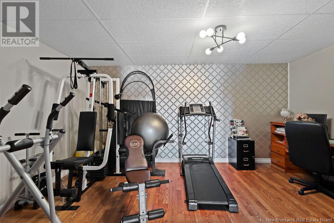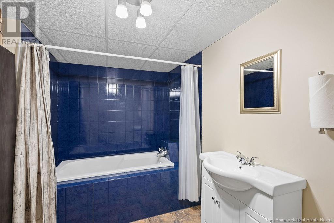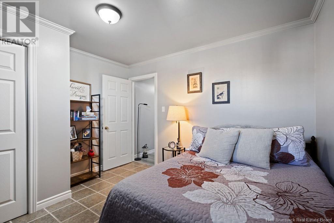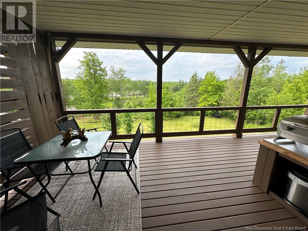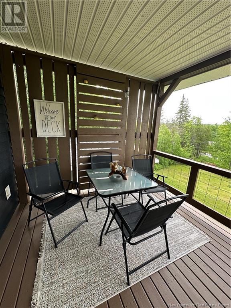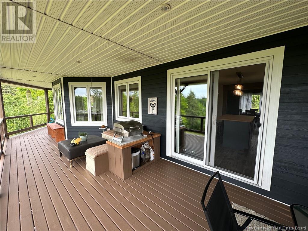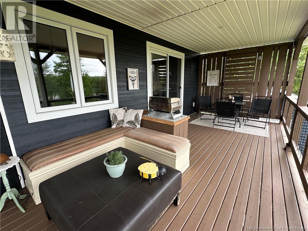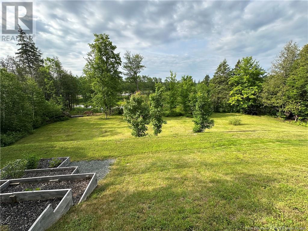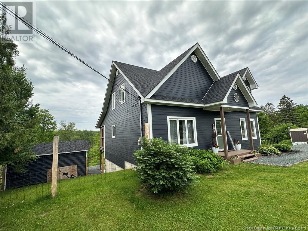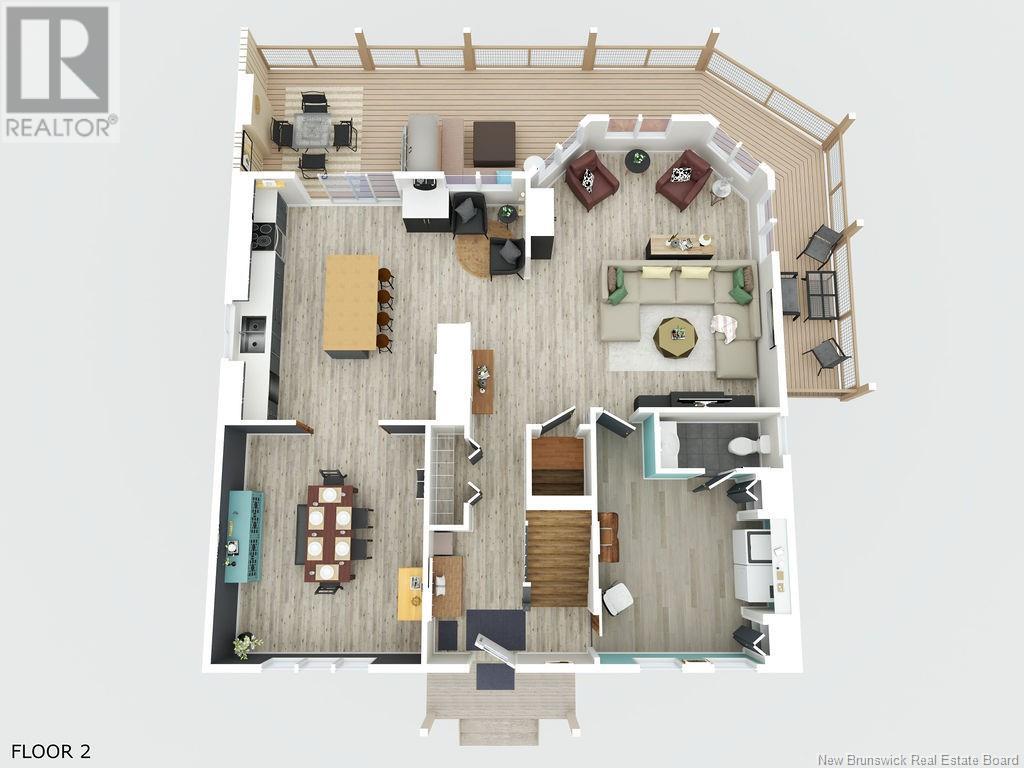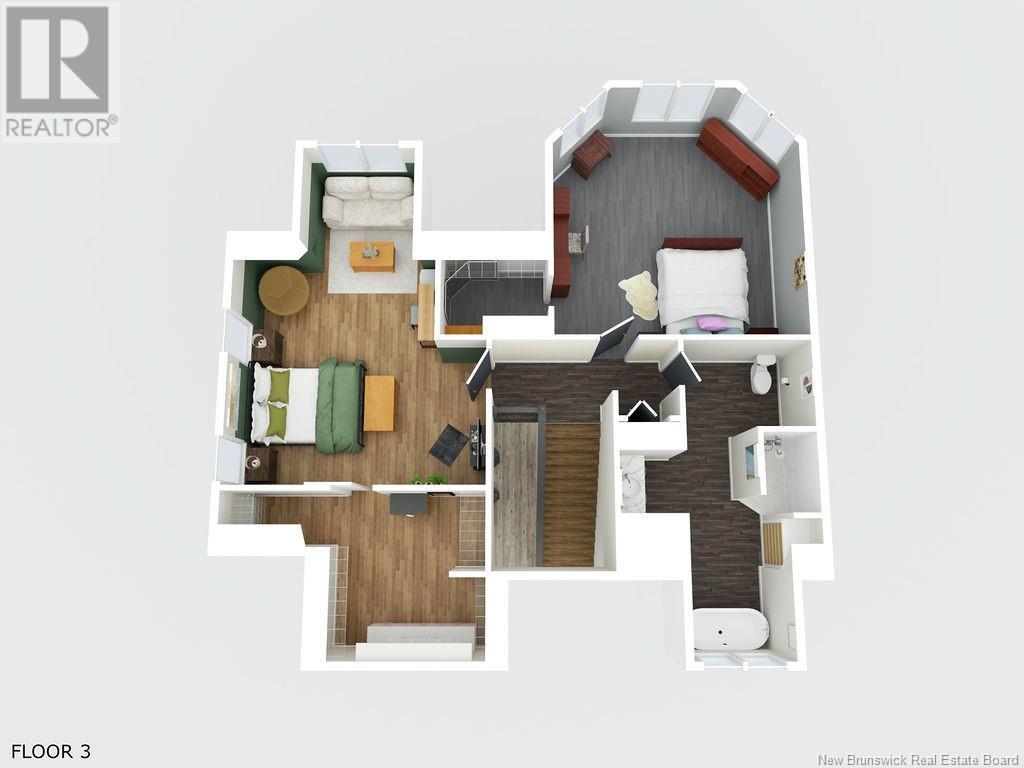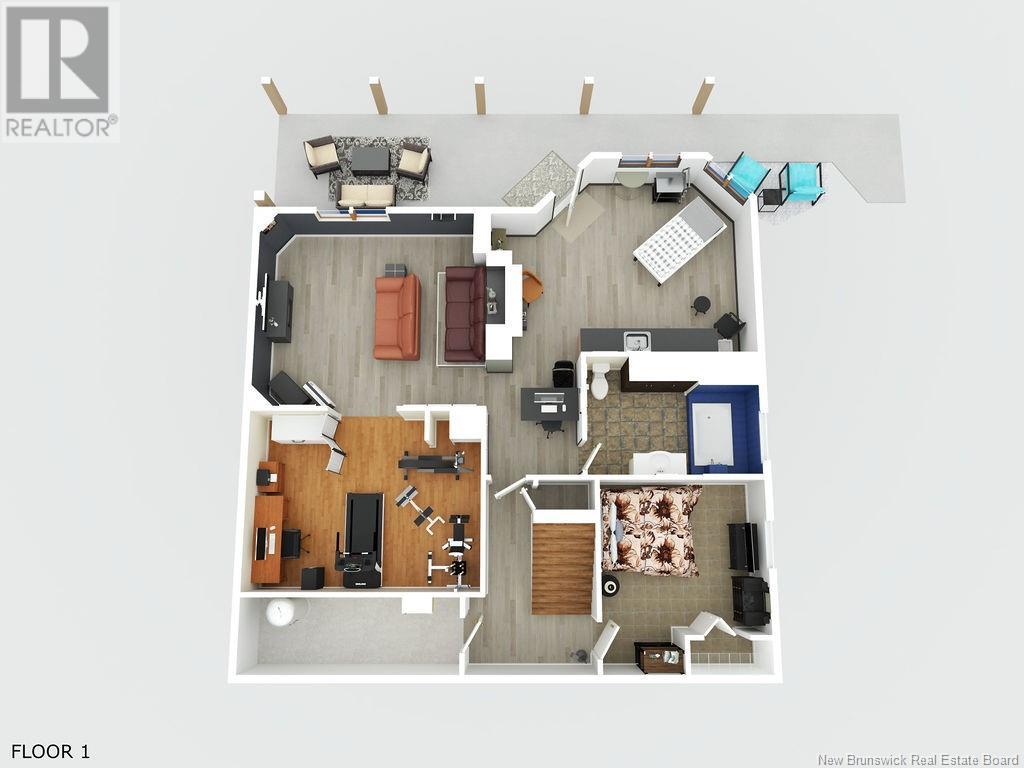181 Halcomb Road Halcomb, New Brunswick E9E 1W4
$449,000
https://www.youtube.com/watch?v=bmQ97J4_hDg Newly listed! Enjoy stunning water views of the Little Southwest Miramichi River from this beautiful Cape Cod Home situated on just under 1 1/2 acres. Built in 2005, this home has been meticulously renovated and well maintained. With 3100 sq ft of total living space, there is plenty of room for everyone to enjoy. The main floor features a bright kitchen with beautiful cabinetry, island, and a cozy coffee nook with patio doors that lead to a covered wrap-around veranda. Additionally, there is a formal dining room, spacious living room, and a bedroom with a half bath that is currently being used as a laundry room. The second level boasts two large bedrooms, each with walk-in closets, a luxurious bathroom with a custom shower and soaker tub. The lower level includes a walkout with a concrete patio, a full bath, a theatre room, an exercise room, a non-conforming bedroom, as well as a home office area. The home is equipped with in-floor heating throughout, utilizing both Wood Doctor and Electric systems. Spend your summer days relaxing on the covered wrap-around veranda, taking in the tranquil surroundings. (id:23389)
Property Details
| MLS® Number | NB113974 |
| Property Type | Single Family |
| Features | Balcony/deck/patio |
| Structure | Shed |
Building
| Bathroom Total | 3 |
| Bedrooms Above Ground | 3 |
| Bedrooms Below Ground | 1 |
| Bedrooms Total | 4 |
| Architectural Style | Cape Cod |
| Constructed Date | 2005 |
| Exterior Finish | Wood |
| Fireplace Present | No |
| Flooring Type | Ceramic, Laminate, Hardwood |
| Half Bath Total | 1 |
| Heating Fuel | Electric, Wood |
| Heating Type | Hot Water |
| Size Interior | 2108 Sqft |
| Total Finished Area | 3181 Sqft |
| Type | House |
| Utility Water | Drilled Well, Well |
Land
| Access Type | Year-round Access |
| Acreage | Yes |
| Sewer | Septic System |
| Size Irregular | 5581 |
| Size Total | 5581 M2 |
| Size Total Text | 5581 M2 |
Rooms
| Level | Type | Length | Width | Dimensions |
|---|---|---|---|---|
| Second Level | Other | 6'8'' x 6'1'' | ||
| Second Level | Bedroom | 15'8'' x 12'4'' | ||
| Second Level | Other | 12' x 9'9'' | ||
| Second Level | Primary Bedroom | 18'4'' x 15'2'' | ||
| Basement | Utility Room | 14'5'' x 4'11'' | ||
| Basement | Great Room | 17'6'' x 13'10'' | ||
| Basement | Bedroom | 18'5'' x 14'2'' | ||
| Basement | 3pc Bathroom | 11'10'' x 8'1'' | ||
| Basement | Exercise Room | 15'9'' x 12' | ||
| Basement | Bedroom | 12'7'' x 11'1'' | ||
| Main Level | 2pc Bathroom | 7'9'' x 3'7'' | ||
| Main Level | Bedroom | 11'10'' x 11'9'' | ||
| Main Level | Living Room | 19'9'' x 15'11'' | ||
| Main Level | Dining Room | 14'8'' x 12'10'' | ||
| Main Level | Kitchen | 16'5'' x 15'8'' |
https://www.realtor.ca/real-estate/28064102/181-halcomb-road-halcomb
Interested?
Contact us for more information

Larry Sutherland
Salesperson
(506) 622-2254
www.alliedrealty.nb.ca/
www.facebook.com/larry.sutherland.54
ca.linkedin.com/pub/larry-sutherland/69/480/67b/
761 King George Highway
Miramichi, New Brunswick E1V 1P7
(506) 622-2164
(506) 622-2254


