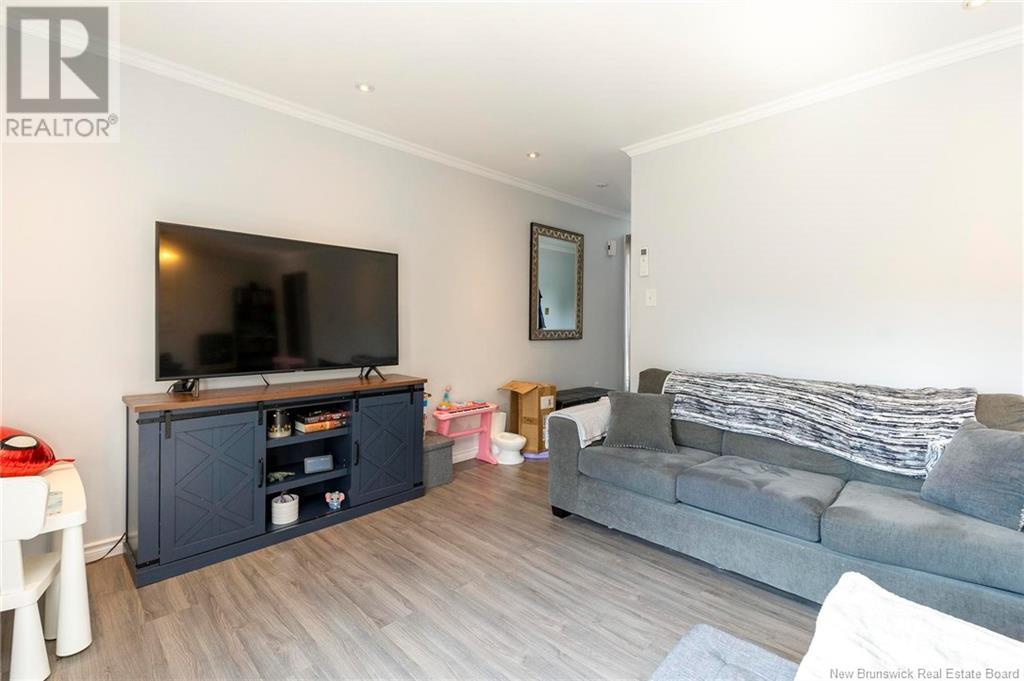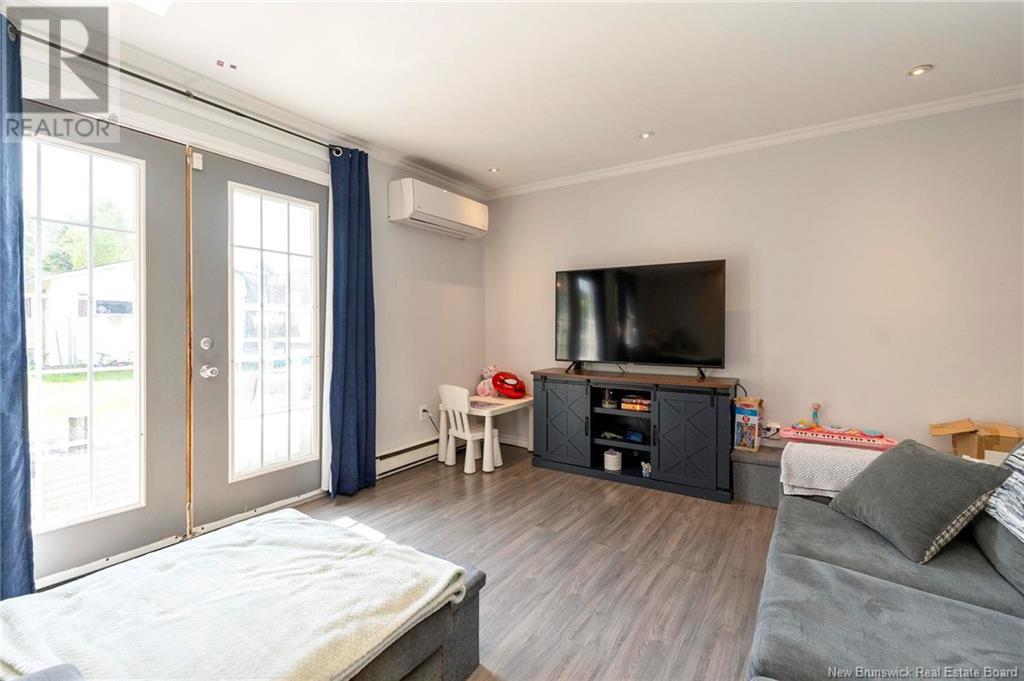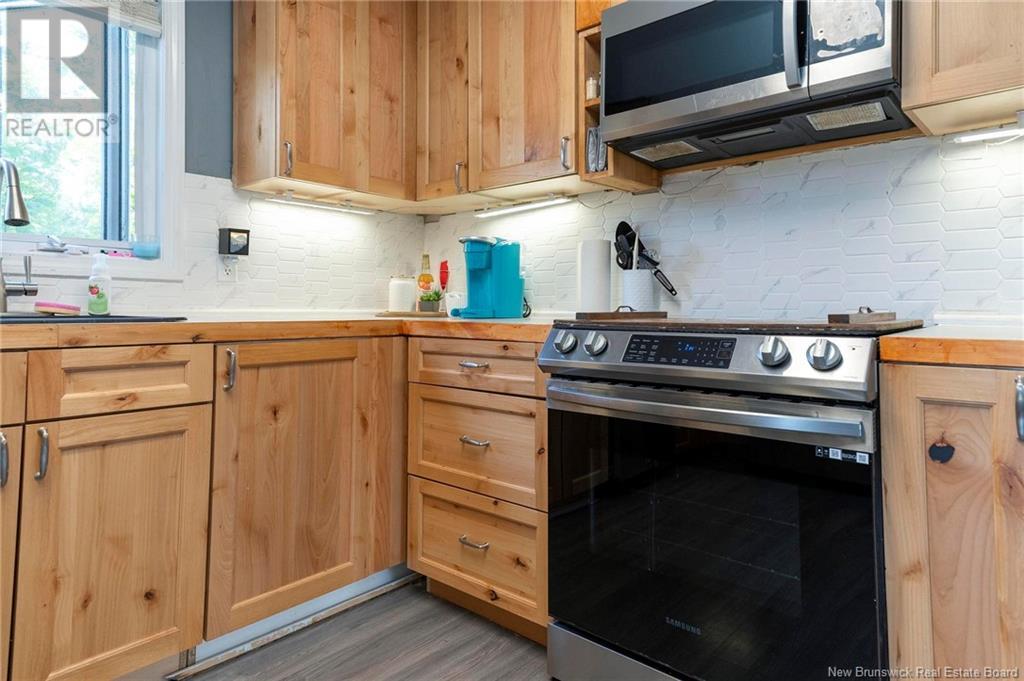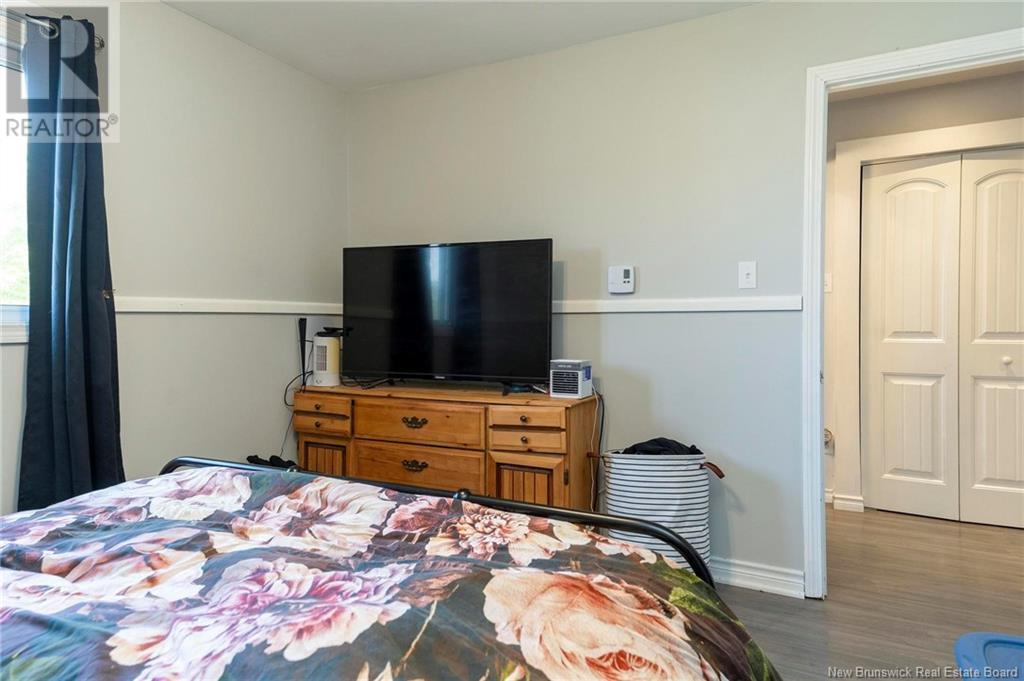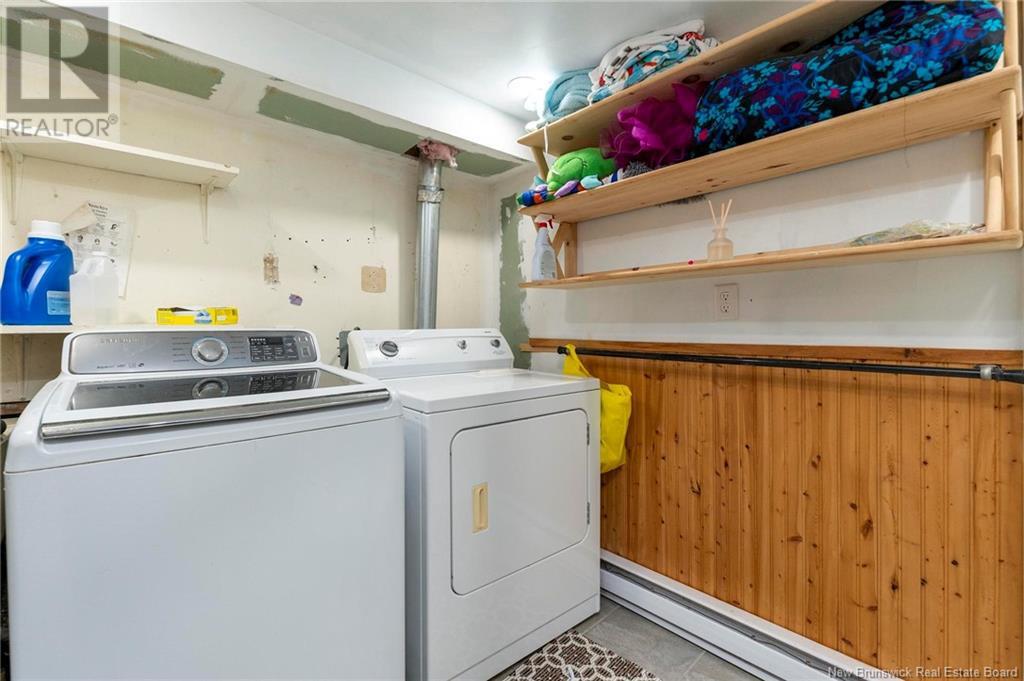186 Downsview Drive Saint John, New Brunswick E2M 5C9
$289,900
SEMI-DETACHED WESTSIDE! This lovely 3 level home features a large backyard with garage and partially set up for infamily if required. Beautiful kitchen and bright sunny main level. Laundry and 3 good sized bedrooms up and the lower level has another full bath and laundry and could accommodate a small kitchen for infamily if needed. Presently rented to an EXCELLENT tenant....if you are considering an investment with a plan to occupy someday in the future, I can highly recommend them. VACANT POSSESSION IS AVAILABLE DEC 1 OR LATER. This is a great family neighborhood and the home is well kept! OFFERS REVIEWED WHEN PRESENTED. TENANT OCCUPIED 24 HRS NOTICE FOR SHOWING REQUIRED (id:23389)
Property Details
| MLS® Number | NB105975 |
| Property Type | Single Family |
| Features | Level Lot, Balcony/deck/patio |
| Structure | Workshop, Shed |
Building
| Bathroom Total | 2 |
| Bedrooms Above Ground | 3 |
| Bedrooms Total | 3 |
| Constructed Date | 1980 |
| Cooling Type | Heat Pump |
| Exterior Finish | Wood |
| Fireplace Present | No |
| Flooring Type | Laminate |
| Foundation Type | Concrete |
| Heating Fuel | Electric |
| Heating Type | Baseboard Heaters, Heat Pump |
| Size Interior | 1029 Sqft |
| Total Finished Area | 1500 Sqft |
| Type | House |
| Utility Water | Municipal Water |
Parking
| Detached Garage | |
| Garage |
Land
| Access Type | Year-round Access |
| Acreage | No |
| Landscape Features | Landscaped |
| Sewer | Municipal Sewage System |
| Size Irregular | 5924 |
| Size Total | 5924 Sqft |
| Size Total Text | 5924 Sqft |
| Zoning Description | R2 1 Or 2 Fam |
Rooms
| Level | Type | Length | Width | Dimensions |
|---|---|---|---|---|
| Second Level | Laundry Room | 6' x 3' | ||
| Second Level | 3pc Bathroom | 7' x 5' | ||
| Second Level | Bedroom | 10'5'' x 8'1'' | ||
| Second Level | Bedroom | 11'7'' x 9'5'' | ||
| Second Level | Primary Bedroom | 12'2'' x 10'9'' | ||
| Basement | 3pc Bathroom | X | ||
| Basement | Laundry Room | 9'3'' x 7'4'' | ||
| Basement | Recreation Room | 19'7'' x 11'6'' | ||
| Main Level | Foyer | 8' x 5' | ||
| Main Level | Kitchen | 12'8'' x 9'6'' | ||
| Main Level | Dining Room | 9' x 11'7'' | ||
| Main Level | Living Room | 11'3'' x 11'7'' |
https://www.realtor.ca/real-estate/27411339/186-downsview-drive-saint-john
Interested?
Contact us for more information

Peter Coughlan
Salesperson
https://trustpeter.com/
https://www.facebook.com/TrustPeterHomes
homestrustpeter/

71 Paradise Row
Saint John, New Brunswick E2K 3H6
(506) 658-6440
(506) 658-1149
royallepageatlantic.com/






