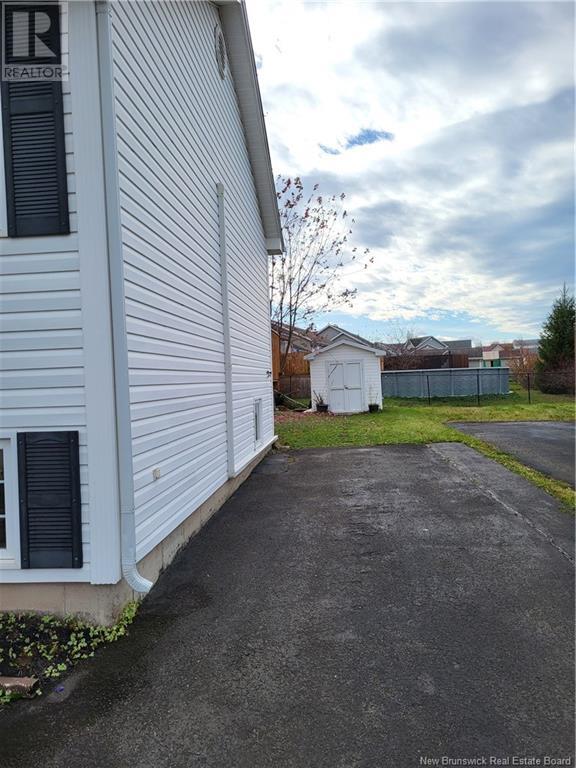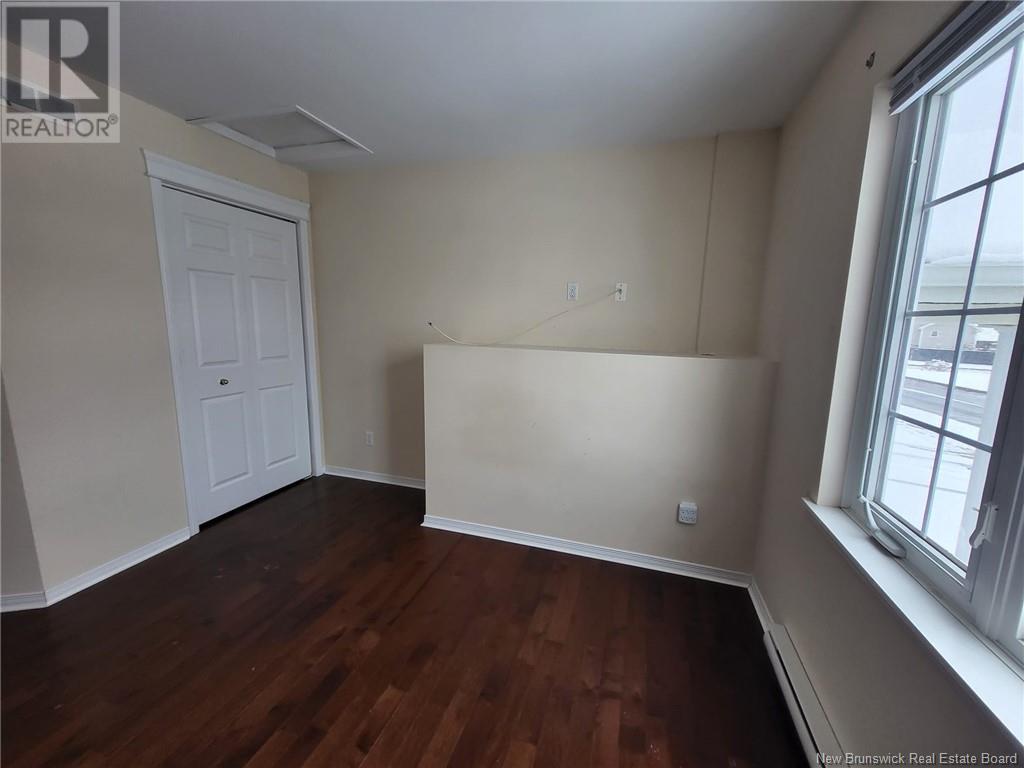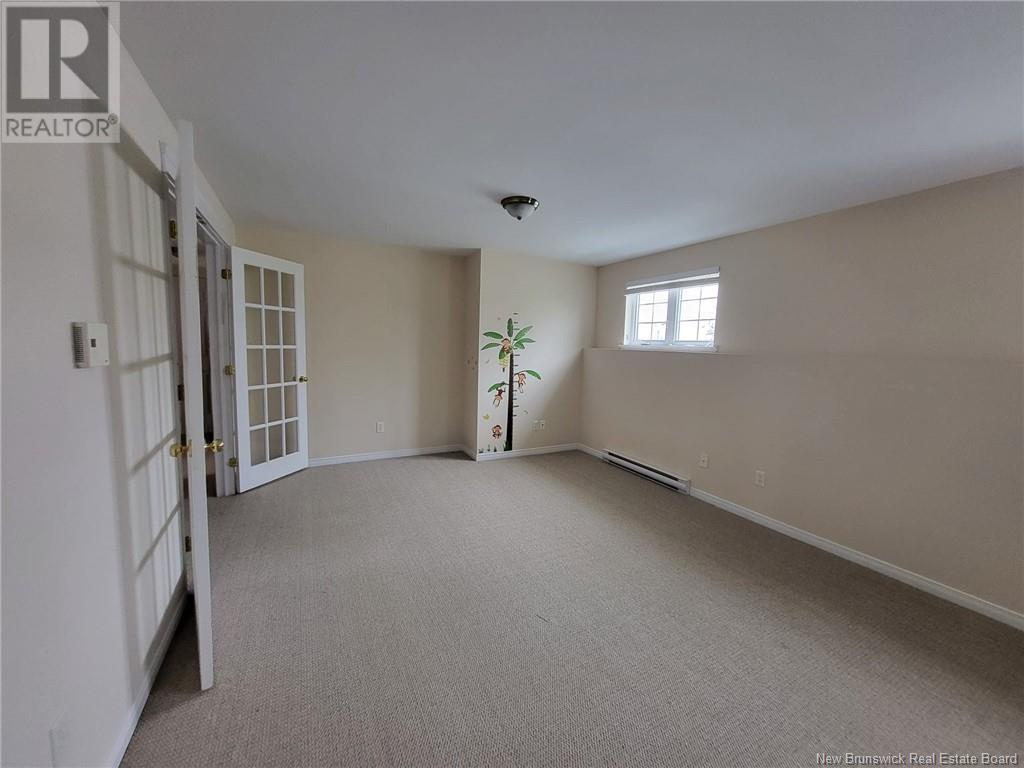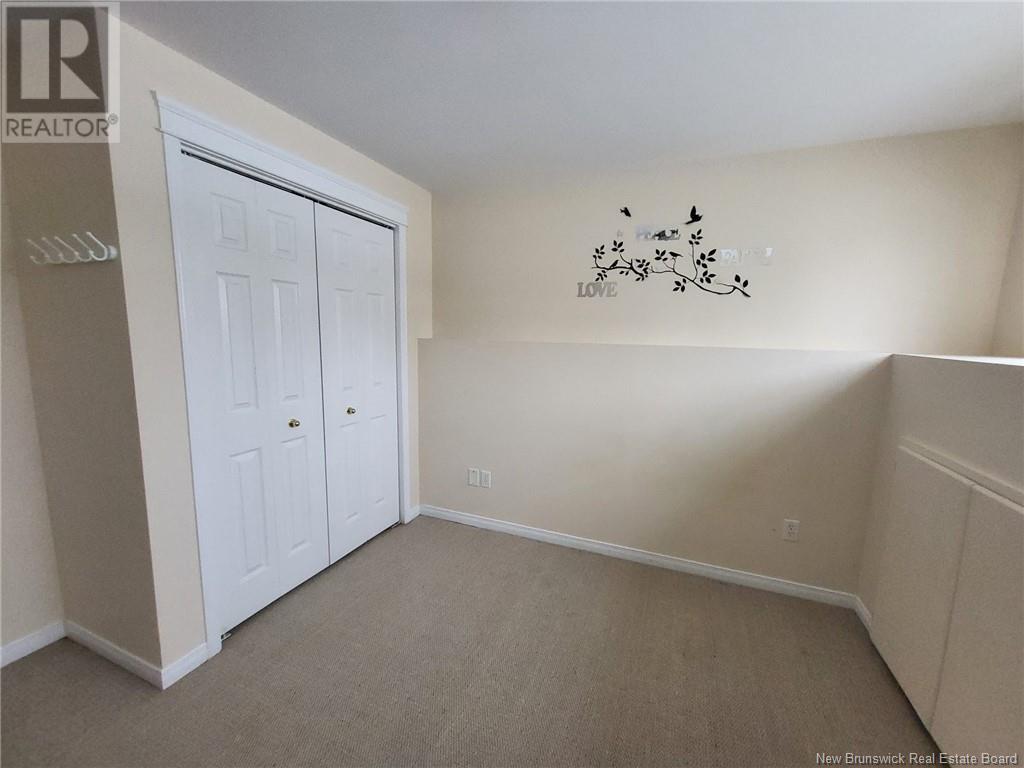198 Bulman Drive Moncton, New Brunswick E1G 5B9
$385,000
Discover your dream home at 198 Bulman Drive! A well maintained home that includes the following: / Main Level: Spacious entryway with ample closet space, Bright, open-concept living room with a mini-split heat pump, Large eat-in kitchen featuring natural stained oak cabinets, 4-piece bathroom with a soaker tub, Oversized master bedroom, Comfortable guest bedroom. / Lower Level: Full-sized windows throughout, Enormous family room, Two generously sized bedrooms, 3-piece bathroom, Convenient storage room. / Outdoor Features: Large rear deck, Spacious storage shed/baby barn. / This inviting home is ready to welcome its new owners! (id:23389)
Open House
This property has open houses!
12:00 pm
Ends at:2:00 pm
Tenant Occupied. Viewings will be scheduled. Open house this Saturday from 12-2
Property Details
| MLS® Number | NB108710 |
| Property Type | Single Family |
| Features | Balcony/deck/patio |
Building
| Bathroom Total | 2 |
| Bedrooms Above Ground | 2 |
| Bedrooms Below Ground | 2 |
| Bedrooms Total | 4 |
| Architectural Style | 2 Level |
| Constructed Date | 2004 |
| Cooling Type | Heat Pump |
| Exterior Finish | Vinyl |
| Fireplace Present | No |
| Flooring Type | Carpeted, Ceramic, Hardwood |
| Heating Fuel | Electric |
| Heating Type | Baseboard Heaters, Heat Pump |
| Size Interior | 1125 Sqft |
| Total Finished Area | 2130 Sqft |
| Type | House |
| Utility Water | Municipal Water |
Land
| Access Type | Year-round Access |
| Acreage | No |
| Landscape Features | Landscaped |
| Sewer | Municipal Sewage System |
| Size Irregular | 700 |
| Size Total | 700 M2 |
| Size Total Text | 700 M2 |
Rooms
| Level | Type | Length | Width | Dimensions |
|---|---|---|---|---|
| Basement | Storage | 8'0'' x 15'0'' | ||
| Basement | Bedroom | 10'0'' x 10'0'' | ||
| Basement | Family Room | 21'1'' x 12'0'' | ||
| Basement | 3pc Bathroom | X | ||
| Basement | Bedroom | 11'5'' x 9'2'' | ||
| Main Level | Bedroom | 10'5'' x 10'5'' | ||
| Main Level | Living Room | 12'7'' x 11'0'' | ||
| Main Level | 4pc Bathroom | X | ||
| Main Level | Bedroom | 11'8'' x 19'1'' | ||
| Main Level | Kitchen | 19'7'' x 9'0'' |
https://www.realtor.ca/real-estate/27667754/198-bulman-drive-moncton
Interested?
Contact us for more information

Shawn Trahan
Salesperson

260 Champlain St
Dieppe, New Brunswick E1A 1P3
(506) 382-3948
(506) 382-3946
www.exitmoncton.ca/
https://www.facebook.com/ExitMoncton/






































